Idées déco de salles de bain avec une douche double et une niche
Trier par :
Budget
Trier par:Populaires du jour
141 - 160 sur 1 272 photos
1 sur 3
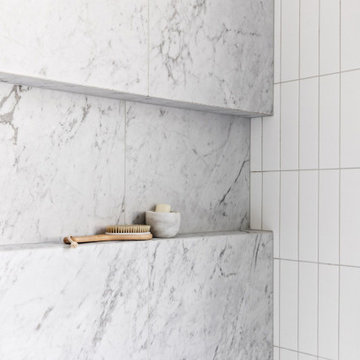
The Redfern project - Ensuite Bathroom!
Using our Potts Point marble look tile and our Riverton matt white subway tile
Cette photo montre une salle de bain industrielle avec des portes de placard noires, une douche double, un carrelage blanc, un sol en marbre, un plan de toilette en carrelage, une niche, meuble simple vasque, boiseries et des carreaux de porcelaine.
Cette photo montre une salle de bain industrielle avec des portes de placard noires, une douche double, un carrelage blanc, un sol en marbre, un plan de toilette en carrelage, une niche, meuble simple vasque, boiseries et des carreaux de porcelaine.
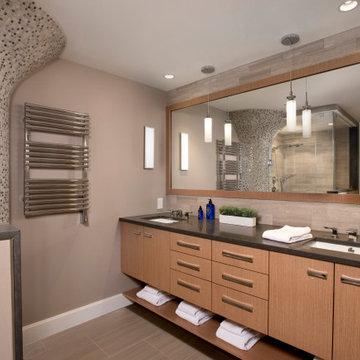
Idées déco pour une salle de bain contemporaine en bois clair de taille moyenne avec un placard à porte plane, une douche double, WC séparés, un carrelage multicolore, un carrelage de pierre, un mur gris, un sol en marbre, un lavabo encastré, un plan de toilette en quartz modifié, un sol gris, une cabine de douche à porte battante, un plan de toilette marron, une niche, meuble double vasque et meuble-lavabo suspendu.
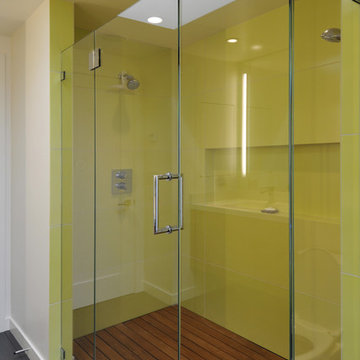
Cette image montre une salle de bain design avec une douche double et une niche.
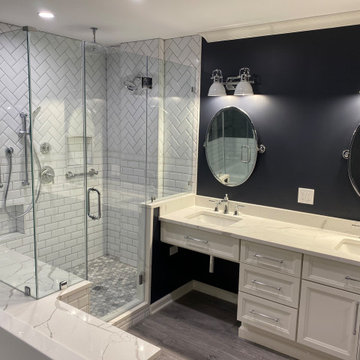
We paid abundant attention to detail from design to completion of this beautiful contrasting bathroom.
Idées déco pour une salle de bain principale contemporaine de taille moyenne avec un placard avec porte à panneau encastré, des portes de placard blanches, un bain bouillonnant, une douche double, WC séparés, un carrelage blanc, du carrelage en travertin, un mur noir, un sol en vinyl, un lavabo encastré, un plan de toilette en marbre, un sol gris, une cabine de douche à porte battante, un plan de toilette blanc, une niche, meuble double vasque et meuble-lavabo encastré.
Idées déco pour une salle de bain principale contemporaine de taille moyenne avec un placard avec porte à panneau encastré, des portes de placard blanches, un bain bouillonnant, une douche double, WC séparés, un carrelage blanc, du carrelage en travertin, un mur noir, un sol en vinyl, un lavabo encastré, un plan de toilette en marbre, un sol gris, une cabine de douche à porte battante, un plan de toilette blanc, une niche, meuble double vasque et meuble-lavabo encastré.
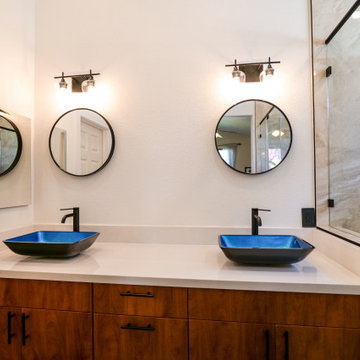
Cette image montre une salle de bain principale vintage en bois brun de taille moyenne avec un placard à porte plane, une baignoire posée, une douche double, WC à poser, un carrelage blanc, des carreaux de porcelaine, un mur blanc, un sol en carrelage de porcelaine, une vasque, un plan de toilette en quartz, un sol marron, une cabine de douche à porte battante, un plan de toilette blanc, une niche, meuble double vasque et meuble-lavabo encastré.
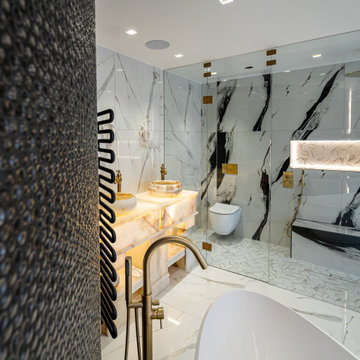
Aménagement d'une salle de bain principale moderne de taille moyenne avec des portes de placard blanches, une baignoire indépendante, une douche double, WC à poser, un carrelage noir, un mur blanc, un sol en marbre, un plan de toilette en marbre, un sol blanc, une cabine de douche à porte battante, un plan de toilette blanc, une niche, meuble double vasque, meuble-lavabo sur pied et un plafond décaissé.
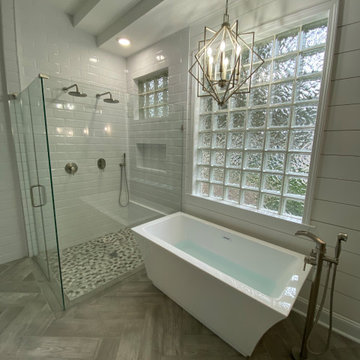
Master Bathroom Remodel with Custom Shower & Closets.
Inspiration pour une grande salle de bain principale minimaliste avec un placard à porte shaker, des portes de placard blanches, une baignoire indépendante, une douche double, WC à poser, un carrelage blanc, un carrelage métro, un mur gris, un sol en carrelage imitation parquet, une vasque, un plan de toilette en granite, un sol gris, une cabine de douche à porte battante, un plan de toilette blanc, une niche, meuble double vasque, meuble-lavabo sur pied, un plafond décaissé et du lambris de bois.
Inspiration pour une grande salle de bain principale minimaliste avec un placard à porte shaker, des portes de placard blanches, une baignoire indépendante, une douche double, WC à poser, un carrelage blanc, un carrelage métro, un mur gris, un sol en carrelage imitation parquet, une vasque, un plan de toilette en granite, un sol gris, une cabine de douche à porte battante, un plan de toilette blanc, une niche, meuble double vasque, meuble-lavabo sur pied, un plafond décaissé et du lambris de bois.
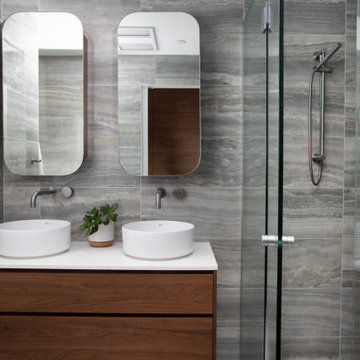
Wall hung custom made vanity with pull out drawers and a stone benchtop. Mirrored oval shaving cabinets matching vanity cabinetry with ample storage inside. Wall mounted elegant mixer taps and above counter round basins. Tiled floor to ceiling with matt tiles on floor and matching polished tiles on walls. All accessories have a Matt Gunmetal finish. LED downlights and a 3 in 1 exhaust fan.

Photo by Bret Gum
Vintage oak table converted to double vanity
Light by Kate Spade for Circa Lighting
Marble Hex floor
Réalisation d'une grande salle de bain principale champêtre en bois foncé avec une douche double, un sol en marbre, un lavabo encastré, un plan de toilette en marbre, une cabine de douche à porte battante, un placard en trompe-l'oeil, WC séparés, un carrelage blanc, un carrelage métro, un mur blanc, un sol blanc, un plan de toilette blanc, une niche, meuble double vasque, meuble-lavabo sur pied et boiseries.
Réalisation d'une grande salle de bain principale champêtre en bois foncé avec une douche double, un sol en marbre, un lavabo encastré, un plan de toilette en marbre, une cabine de douche à porte battante, un placard en trompe-l'oeil, WC séparés, un carrelage blanc, un carrelage métro, un mur blanc, un sol blanc, un plan de toilette blanc, une niche, meuble double vasque, meuble-lavabo sur pied et boiseries.
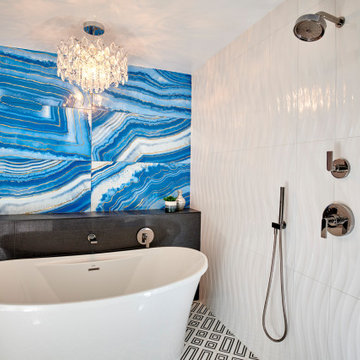
Bring on the glam! The inspiration started with knocking down walls and moving the bathroom into this space which was the closet! The clients wanted to bring the glam and we created this master piece together.
BIG transformation.
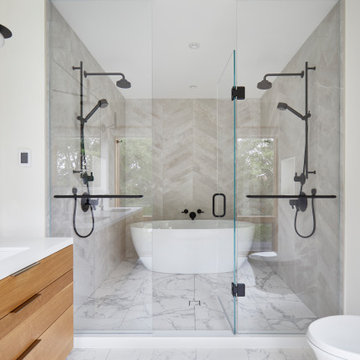
Believe it or not, this beautiful Roncesvalles home was once carved into three separate apartments. As a result, central to this renovation was the need to create a floor plan with a staircase to access all floors, space for a master bedroom and spacious ensuite on the second floor.
The kitchen was also repositioned from the back of the house to the front. It features a curved leather banquette nestled in the bay window, floor to ceiling millwork with a full pantry, integrated appliances, panel ready Sub Zero and expansive storage.
Custom fir windows and an oversized lift and slide glass door were used across the back of the house to bring in the light, call attention to the lush surroundings and provide access to the massive deck clad in thermally modified ash.
Now reclaimed as a single family home, the dwelling includes 4 bedrooms, 3 baths, a main floor mud room and an open, airy yoga retreat on the third floor with walkout deck and sweeping views of the backyard.

Cette image montre une salle de bain traditionnelle de taille moyenne pour enfant avec un placard à porte shaker, des portes de placard blanches, une douche double, WC séparés, un carrelage blanc, des carreaux de céramique, un mur blanc, un sol en vinyl, un lavabo encastré, un plan de toilette en quartz modifié, un sol gris, une cabine de douche à porte battante, un plan de toilette gris, une niche, meuble double vasque, meuble-lavabo encastré et du lambris de bois.
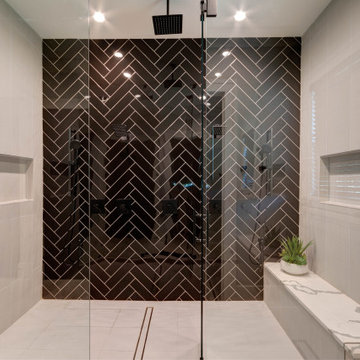
Réalisation d'une grande salle de bain principale minimaliste avec un placard à porte shaker, des portes de placard grises, une baignoire posée, une douche double, un carrelage noir, des carreaux de céramique, un mur gris, un sol en carrelage de porcelaine, un lavabo encastré, un plan de toilette en quartz modifié, un sol blanc, une cabine de douche à porte battante, un plan de toilette blanc, une niche, meuble double vasque et meuble-lavabo encastré.

Cette image montre une grande salle de bain principale traditionnelle avec un placard à porte shaker, des portes de placard blanches, une baignoire indépendante, un carrelage blanc, un mur gris, un sol en carrelage de porcelaine, un lavabo posé, un plan de toilette en quartz modifié, un sol gris, une cabine de douche à porte battante, un plan de toilette blanc, une douche double, une niche, un banc de douche, meuble simple vasque et meuble-lavabo encastré.
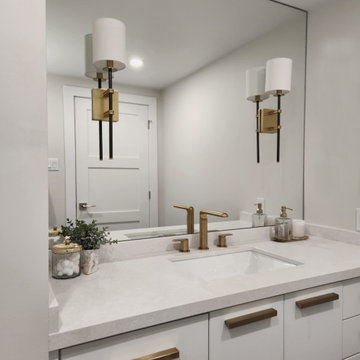
Modern Sophisticated Primary Bathroom. Brushed Gold Black, and white.
Aménagement d'une salle de bain contemporaine avec des portes de placard blanches, une douche double, un carrelage gris, des carreaux de porcelaine, un sol en carrelage de porcelaine, un lavabo suspendu, un plan de toilette en quartz modifié, un sol noir, un plan de toilette blanc, une niche, meuble simple vasque et meuble-lavabo encastré.
Aménagement d'une salle de bain contemporaine avec des portes de placard blanches, une douche double, un carrelage gris, des carreaux de porcelaine, un sol en carrelage de porcelaine, un lavabo suspendu, un plan de toilette en quartz modifié, un sol noir, un plan de toilette blanc, une niche, meuble simple vasque et meuble-lavabo encastré.

Experience the ultimate bathroom indulgence - an eclectic bathroom delight that's designed to impress. Recently transforming a master bedroom into a confident and bright functional wet area that seamlessly connects with the bedroom. With a stunning double side-by-side shower head and a heated towel rail, this bathroom is the epitome of luxury and comfort. From the carefully curated fixtures to the vibrant colors and textures, every element has been thoughtfully selected to create a space that's both visually stunning and highly functional
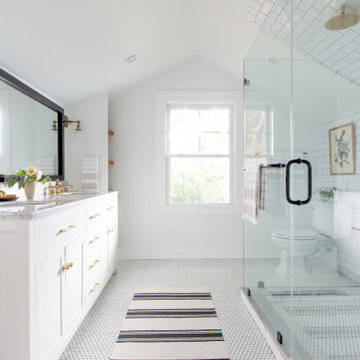
Idées déco pour une salle de bain principale classique avec un placard à porte shaker, des portes de placard blanches, une douche double, WC séparés, un carrelage blanc, des carreaux de porcelaine, un mur blanc, un lavabo encastré, un plan de toilette en marbre, un sol blanc, une cabine de douche à porte battante, un plan de toilette gris, une niche, meuble double vasque et meuble-lavabo sur pied.
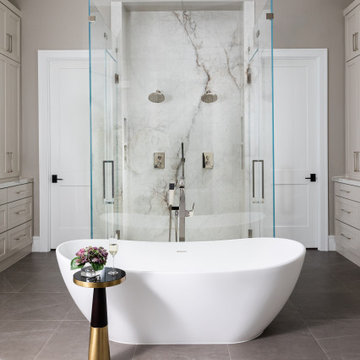
Expansive yet cozy Primary Bathroom - ample storage and countertop space - huge glass enclosed shower - His and hers sinks - double door entry to massive shower - the etched glass chandelier over the tub closes the deal for sure!!
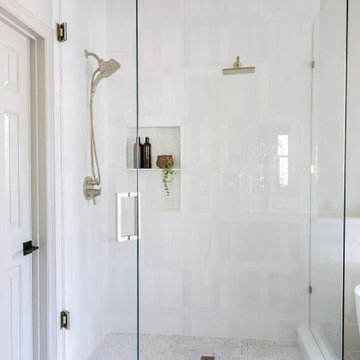
Serene and inviting, this primary bathroom received a full renovation with new, modern amenities. A custom white oak vanity and low maintenance stone countertop provides a clean and polished space. Handmade tiles combined with soft brass fixtures, creates a luxurious shower for two. The generous, sloped, soaking tub allows for relaxing baths by candlelight. The result is a soft, neutral, timeless bathroom retreat.
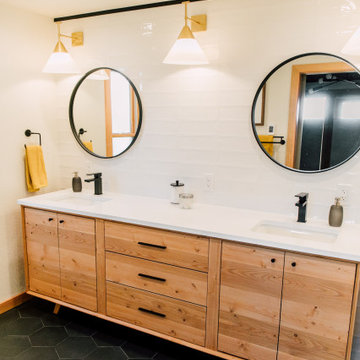
Bathroom renovation included using a closet in the hall to make the room into a bigger space. Since there is a tub in the hall bath, clients opted for a large shower instead.
Idées déco de salles de bain avec une douche double et une niche
8