Idées déco de salles de bain avec une douche double et WC suspendus
Trier par :
Budget
Trier par:Populaires du jour
141 - 160 sur 1 315 photos
1 sur 3
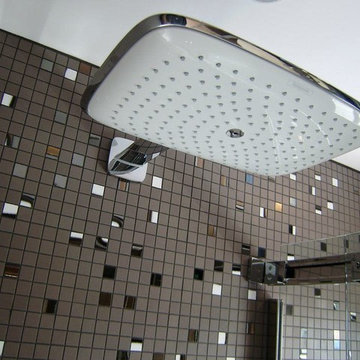
Recently completed by Reflections Studio, this bathroom uses Burgbad furniture from Germany, the basin is unique with the hidden waste system that makes it appear seamless. Large format wall tiling was used to create a feeling of more space in the small en-suite (a key design principle for smaller rooms) with a earth tone charcoal grey complimented with a feature hand cut mosaic backwall featuring glass and mirror elements.
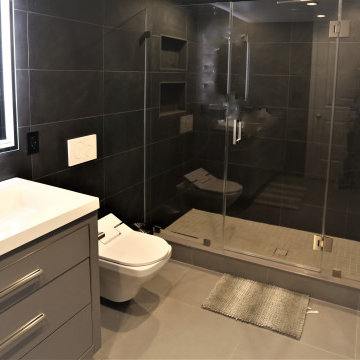
Remodeled master bathroom including conversion to a double vanity, lighted, heated mirror, in-wall tank toilet with heated bidet seat, large format porcelain tile, LED lighting and a rain head shower.
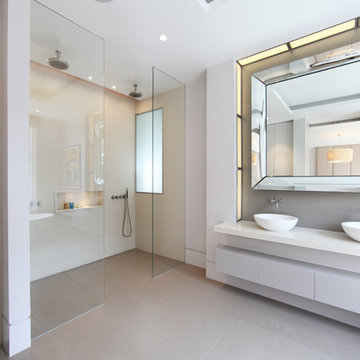
Réalisation d'une grande salle de bain principale design avec un placard à porte plane, des portes de placard grises, une baignoire indépendante, une douche double, WC suspendus, un carrelage gris, des carreaux de porcelaine, un mur gris, un sol en carrelage de porcelaine et un plan de toilette en quartz.
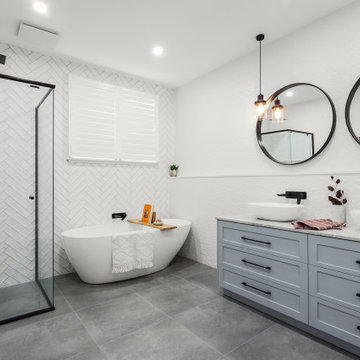
Inspiration pour une salle de bain design de taille moyenne pour enfant avec un placard à porte shaker, des portes de placard grises, une baignoire indépendante, une douche double, WC suspendus, un carrelage blanc, du carrelage en marbre, un mur blanc, un sol en carrelage de céramique, un plan de toilette en marbre, un sol gris, une cabine de douche à porte battante, une niche, meuble double vasque et meuble-lavabo sur pied.
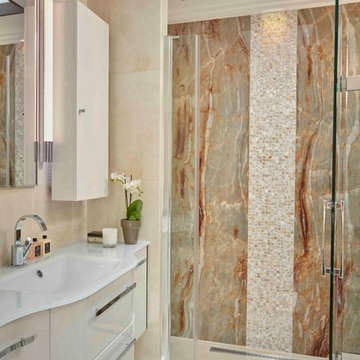
Green Imaging
Aménagement d'une petite salle de bain principale contemporaine avec des portes de placard blanches, une baignoire posée, une douche double, WC suspendus, un carrelage multicolore, mosaïque, un mur beige, un sol en marbre, un lavabo posé et un plan de toilette en verre.
Aménagement d'une petite salle de bain principale contemporaine avec des portes de placard blanches, une baignoire posée, une douche double, WC suspendus, un carrelage multicolore, mosaïque, un mur beige, un sol en marbre, un lavabo posé et un plan de toilette en verre.
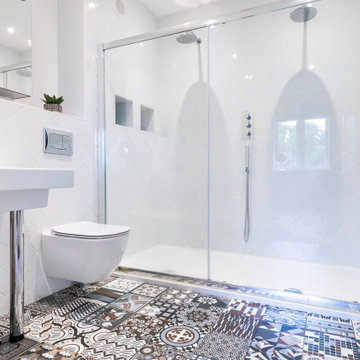
Idées déco pour une salle de bain principale moderne avec un placard à porte vitrée, une douche double, WC suspendus, un carrelage blanc, un carrelage métro, un mur blanc, un sol en carrelage de porcelaine, un sol multicolore, une cabine de douche à porte coulissante, une niche et meuble-lavabo sur pied.
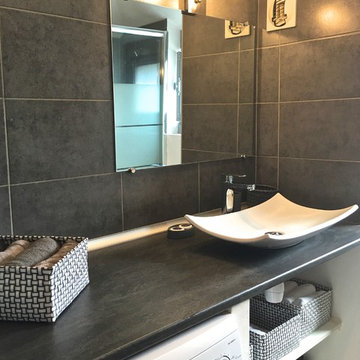
Cette photo montre une petite salle de bain principale tendance avec un placard sans porte, un carrelage gris, des carreaux de céramique, une douche double, WC suspendus, un mur gris, une vasque, une cabine de douche à porte coulissante, un sol en contreplaqué et un sol marron.
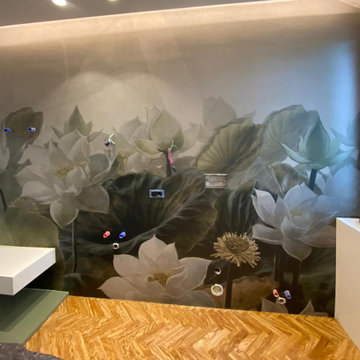
l'uso della carta da parati nel bagno. Un'idea alternativa alla piastrella ed alla resina. Lavori in corso
Aménagement d'une petite salle d'eau moderne avec un placard à porte plane, des portes de placard marrons, une douche double, WC suspendus, un carrelage multicolore, un mur vert, parquet clair, un lavabo posé, un sol marron, une cabine de douche à porte battante, des toilettes cachées, meuble simple vasque, meuble-lavabo suspendu, un plafond décaissé et du papier peint.
Aménagement d'une petite salle d'eau moderne avec un placard à porte plane, des portes de placard marrons, une douche double, WC suspendus, un carrelage multicolore, un mur vert, parquet clair, un lavabo posé, un sol marron, une cabine de douche à porte battante, des toilettes cachées, meuble simple vasque, meuble-lavabo suspendu, un plafond décaissé et du papier peint.
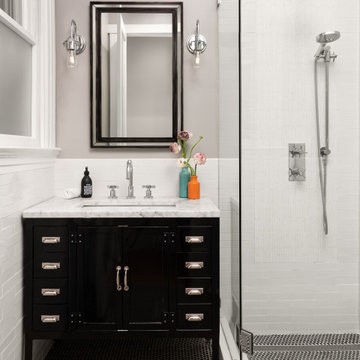
Guest bathroom with Ann Sacks tile
Inspiration pour une petite salle de bain traditionnelle pour enfant avec un placard à porte plane, des portes de placard marrons, une douche double, WC suspendus, un carrelage blanc, des carreaux de céramique, un mur blanc, un sol en marbre, un lavabo encastré, un plan de toilette en quartz modifié, un sol gris, une cabine de douche à porte battante, un plan de toilette blanc, une niche, meuble simple vasque et meuble-lavabo sur pied.
Inspiration pour une petite salle de bain traditionnelle pour enfant avec un placard à porte plane, des portes de placard marrons, une douche double, WC suspendus, un carrelage blanc, des carreaux de céramique, un mur blanc, un sol en marbre, un lavabo encastré, un plan de toilette en quartz modifié, un sol gris, une cabine de douche à porte battante, un plan de toilette blanc, une niche, meuble simple vasque et meuble-lavabo sur pied.
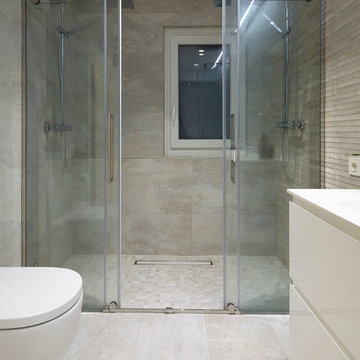
Iñaki Caperochipi Photography
Réalisation d'une salle d'eau nordique de taille moyenne avec un placard à porte plane, des portes de placard blanches, une douche double, WC suspendus, un mur beige et un lavabo intégré.
Réalisation d'une salle d'eau nordique de taille moyenne avec un placard à porte plane, des portes de placard blanches, une douche double, WC suspendus, un mur beige et un lavabo intégré.
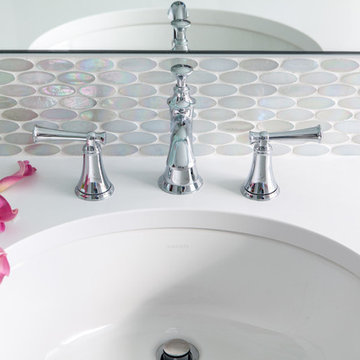
Undermount sink with a Caesarstone countertop and chrome faucet. The oval glass tiles reflect the silver of the fixtures while adding a pearlescent shimmer.
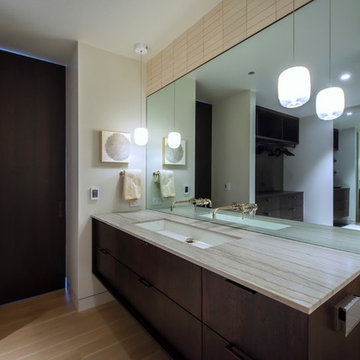
Imbue Design
Cette image montre une salle de bain principale minimaliste en bois foncé de taille moyenne avec un placard à porte plane, une douche double, WC suspendus, un carrelage blanc, des carreaux de céramique, un mur blanc, parquet clair, un lavabo encastré, un plan de toilette en marbre, un sol beige, une cabine de douche à porte battante et un plan de toilette blanc.
Cette image montre une salle de bain principale minimaliste en bois foncé de taille moyenne avec un placard à porte plane, une douche double, WC suspendus, un carrelage blanc, des carreaux de céramique, un mur blanc, parquet clair, un lavabo encastré, un plan de toilette en marbre, un sol beige, une cabine de douche à porte battante et un plan de toilette blanc.
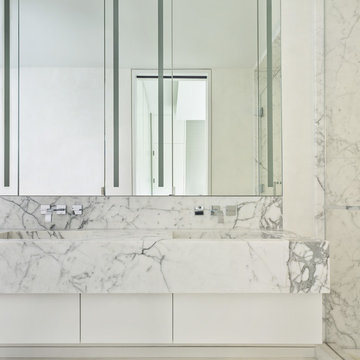
Built in 1925, this 15-story neo-Renaissance cooperative building is located on Fifth Avenue at East 93rd Street in Carnegie Hill. The corner penthouse unit has terraces on four sides, with views directly over Central Park and the city skyline beyond.
The project involved a gut renovation inside and out, down to the building structure, to transform the existing one bedroom/two bathroom layout into a two bedroom/three bathroom configuration which was facilitated by relocating the kitchen into the center of the apartment.
The new floor plan employs layers to organize space from living and lounge areas on the West side, through cooking and dining space in the heart of the layout, to sleeping quarters on the East side. A glazed entry foyer and steel clad “pod”, act as a threshold between the first two layers.
All exterior glazing, windows and doors were replaced with modern units to maximize light and thermal performance. This included erecting three new glass conservatories to create additional conditioned interior space for the Living Room, Dining Room and Master Bedroom respectively.
Materials for the living areas include bronzed steel, dark walnut cabinetry and travertine marble contrasted with whitewashed Oak floor boards, honed concrete tile, white painted walls and floating ceilings. The kitchen and bathrooms are formed from white satin lacquer cabinetry, marble, back-painted glass and Venetian plaster. Exterior terraces are unified with the conservatories by large format concrete paving and a continuous steel handrail at the parapet wall.
Photography by www.petermurdockphoto.com
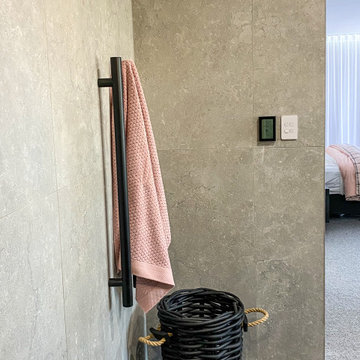
Experience the ultimate bathroom indulgence - an eclectic bathroom delight that's designed to impress. Recently transforming a master bedroom into a confident and bright functional wet area that seamlessly connects with the bedroom. With a stunning double side-by-side shower head and a heated towel rail, this bathroom is the epitome of luxury and comfort. From the carefully curated fixtures to the vibrant colors and textures, every element has been thoughtfully selected to create a space that's both visually stunning and highly functional
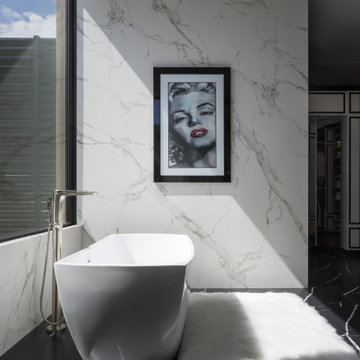
Pinnacle Architectural Studio - Contemporary Custom Architecture - Master Bathroom Tub and Vanity - Indigo at The Ridges - Las Vegas
Inspiration pour une grande salle de bain principale design avec un placard à porte plane, des portes de placard blanches, une baignoire indépendante, une douche double, WC suspendus, un carrelage blanc, du carrelage en marbre, un mur blanc, un sol en carrelage de porcelaine, un lavabo encastré, un plan de toilette en granite, un sol gris, une cabine de douche à porte battante, un plan de toilette noir, un banc de douche, meuble double vasque, meuble-lavabo encastré et un plafond en papier peint.
Inspiration pour une grande salle de bain principale design avec un placard à porte plane, des portes de placard blanches, une baignoire indépendante, une douche double, WC suspendus, un carrelage blanc, du carrelage en marbre, un mur blanc, un sol en carrelage de porcelaine, un lavabo encastré, un plan de toilette en granite, un sol gris, une cabine de douche à porte battante, un plan de toilette noir, un banc de douche, meuble double vasque, meuble-lavabo encastré et un plafond en papier peint.
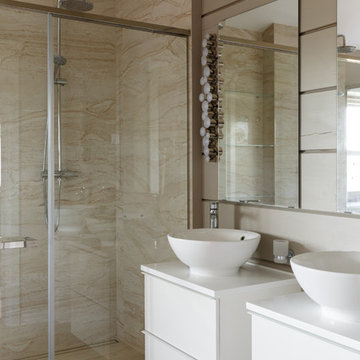
Дизайн Екатерина Шубина
Ольга Гусева
Марина Курочкина
фото-Иван Сорокин
Idée de décoration pour une grande salle de bain principale avec un placard à porte plane, des portes de placard blanches, une baignoire encastrée, une douche double, WC suspendus, un carrelage beige, des carreaux de porcelaine, un mur beige, un sol en carrelage de porcelaine, une vasque, un plan de toilette en surface solide, un sol beige, une cabine de douche à porte battante et un plan de toilette blanc.
Idée de décoration pour une grande salle de bain principale avec un placard à porte plane, des portes de placard blanches, une baignoire encastrée, une douche double, WC suspendus, un carrelage beige, des carreaux de porcelaine, un mur beige, un sol en carrelage de porcelaine, une vasque, un plan de toilette en surface solide, un sol beige, une cabine de douche à porte battante et un plan de toilette blanc.
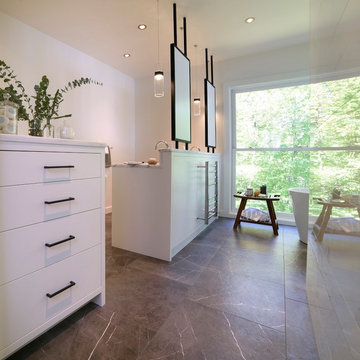
Once a dated bathroom with a sunken tub, this bathroom was converted to an open, bright, modern, and spa-like bathroom. The vanity with custom, floating mirrors allows for the clients to catch a glimpse of the lake beyond the mirrors. A stand-alone, soaking tub is nestled on the lake side of the bathroom surrounded by floor to ceiling windows. A unique design feature of a wall to wall storage niche accents the large walk-in shower.
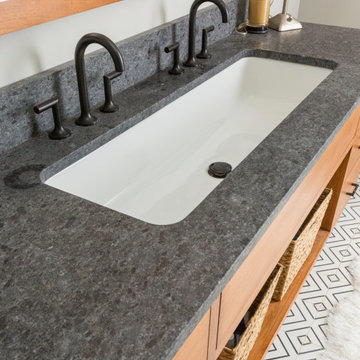
This bathroom was once home to a free standing home a top a marble slab--ill designed and rarely used. The new space has a large tiled shower and geometric floor. The single bowl trough sink is a nod to this homeowner's love of farmhouse style. The mirrors slide across to reveal medicine cabinet storage.
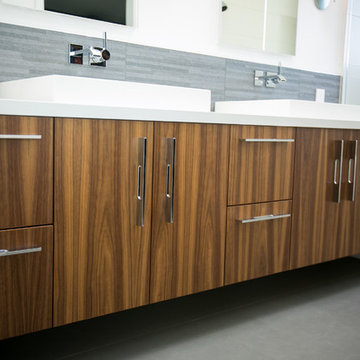
Elmwood cabinetry in all wood natural walnut. Flat slab doors with contemporary pulls from Atlas Homewares. The countertop is Cambria Quartz in White Cliff and honed. The edge detail is a mitered edge. The sinks are vessel sinks from MTI. The faucets, shower fixtures, shower head, hand shower, tub handle, and tub spout are all by Dornbracht. The tub is freestanding soaker tub by MTI. The wall sconces are by Tech Lighting called Echo in the color smoke. All the towel bars are by Atlas Homewares. The medicine cabinet is by Robern and is a white frame-less cabinet with a mirror door. All of the tile in the bathroom are porcelain tiles. The shower walls are a 12" x 24" straight layout in chalk. The accent shower wall is 12" x 24" in a custom pattern in London gray. The shower wall trim is a Schluter trim in polished chrome. The shower pan is mosaic 12" x 12" sheet in a straight pattern. The floor is 24" x 24" in a straight pattern. The vanity backsplash is the same tile as the shower accent wall. The paint colors in this room are from Benjamin Moore and is Chantilly Lace. The trims are Swiss Coffee.
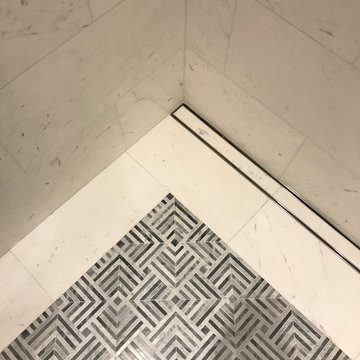
This is the Shower Room at our Master Suite Reconfiguration Project in Tribeca. Porcelanosa 'Persian White' was used for the shower wall and floor border, while Kelly Wearstler's 'Liason' tile for Ann Sacks was inset on the floor and in the wall niches. An 'Infinity Drain' was also used in lieu of a standard drain which saved us several inches of step up into the shower from the Vanity Room side
Idées déco de salles de bain avec une douche double et WC suspendus
8