Idées déco de salles de bain avec une douche double
Trier par :
Budget
Trier par:Populaires du jour
21 - 40 sur 83 photos
1 sur 3
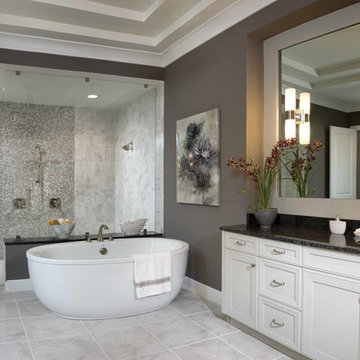
Exemple d'une salle de bain principale et grise et blanche chic avec un placard avec porte à panneau encastré, des portes de placard blanches, une baignoire indépendante, une douche double, un carrelage gris, un mur gris, un lavabo encastré et une cabine de douche à porte battante.
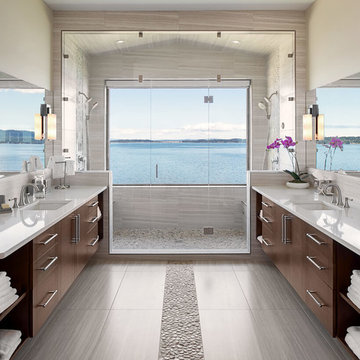
Tony Colangelo Photography
Cette image montre une salle de bain principale design en bois foncé avec un placard à porte plane, une douche double, un mur beige, un sol en galet et un lavabo encastré.
Cette image montre une salle de bain principale design en bois foncé avec un placard à porte plane, une douche double, un mur beige, un sol en galet et un lavabo encastré.
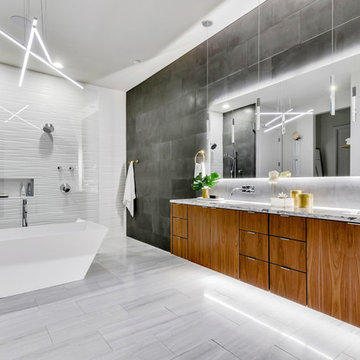
Cette image montre une salle de bain principale design en bois brun avec un placard à porte plane, une baignoire indépendante, une douche double, un carrelage gris, un carrelage blanc, un plan de toilette en marbre, un sol blanc et un plan de toilette gris.

Inspiration pour une salle de bain principale design avec une baignoire indépendante, un carrelage beige, un mur blanc, un sol en bois brun, une douche double, un placard à porte plane, des portes de placard blanches, une cabine de douche à porte battante et un banc de douche.

Idées déco pour une très grande salle de bain principale classique avec des portes de placard grises, une baignoire indépendante, une douche double, un carrelage gris, des dalles de pierre, un mur gris, un sol en carrelage de terre cuite, un plan de toilette en quartz modifié, un sol gris, aucune cabine, un plan de toilette gris, un placard à porte shaker, une vasque et une fenêtre.

Feast your eyes on this stunning master bathroom remodel in Encinitas. Project was completely customized to homeowner's specifications. His and Hers floating beech wood vanities with quartz counters, include a drop down make up vanity on Her side. Custom recessed solid maple medicine cabinets behind each mirror. Both vanities feature large rimmed vessel sinks and polished chrome faucets. The spacious 2 person shower showcases a custom pebble mosaic puddle at the entrance, 3D wave tile walls and hand painted Moroccan fish scale tile accenting the bench and oversized shampoo niches. Each end of the shower is outfitted with it's own set of shower head and valve, as well as a hand shower with slide bar. Also of note are polished chrome towel warmer and radiant under floor heating system.

Realtor: Casey Lesher, Contractor: Robert McCarthy, Interior Designer: White Design
Cette image montre une très grande salle de bain principale design en bois clair avec un placard à porte plane, du carrelage en marbre, un sol en marbre, un lavabo encastré, un plan de toilette blanc, une baignoire indépendante, une douche double, un carrelage blanc, un mur blanc, un plan de toilette en marbre, un sol blanc et une cabine de douche à porte coulissante.
Cette image montre une très grande salle de bain principale design en bois clair avec un placard à porte plane, du carrelage en marbre, un sol en marbre, un lavabo encastré, un plan de toilette blanc, une baignoire indépendante, une douche double, un carrelage blanc, un mur blanc, un plan de toilette en marbre, un sol blanc et une cabine de douche à porte coulissante.
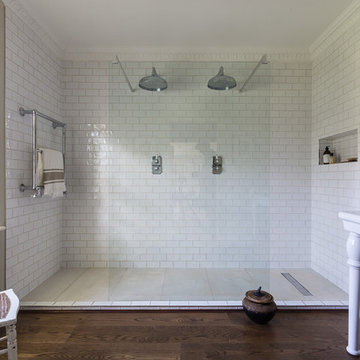
Réalisation d'une grande salle de bain tradition avec un carrelage blanc, un mur beige, parquet foncé, un sol marron, une douche double, un carrelage métro et un plan vasque.
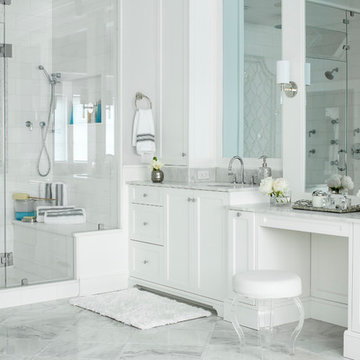
Photography: Christian Garibaldi
Aménagement d'une grande salle de bain principale classique avec un placard avec porte à panneau encastré, des portes de placard blanches, une baignoire indépendante, une douche double, WC à poser, un carrelage de pierre, un mur gris, un sol en marbre, un lavabo encastré, un plan de toilette en marbre, un carrelage blanc et une cabine de douche à porte battante.
Aménagement d'une grande salle de bain principale classique avec un placard avec porte à panneau encastré, des portes de placard blanches, une baignoire indépendante, une douche double, WC à poser, un carrelage de pierre, un mur gris, un sol en marbre, un lavabo encastré, un plan de toilette en marbre, un carrelage blanc et une cabine de douche à porte battante.

Lori Dennis Interior Design
SoCal Contractor Construction
Lion Windows and Doors
Erika Bierman Photography
Inspiration pour une grande salle de bain principale traditionnelle avec un placard à porte shaker, des portes de placard blanches, une baignoire indépendante, un carrelage gris, un carrelage en pâte de verre, un mur blanc, un sol en marbre, un lavabo encastré, un plan de toilette en marbre, une douche double et une cabine de douche à porte battante.
Inspiration pour une grande salle de bain principale traditionnelle avec un placard à porte shaker, des portes de placard blanches, une baignoire indépendante, un carrelage gris, un carrelage en pâte de verre, un mur blanc, un sol en marbre, un lavabo encastré, un plan de toilette en marbre, une douche double et une cabine de douche à porte battante.
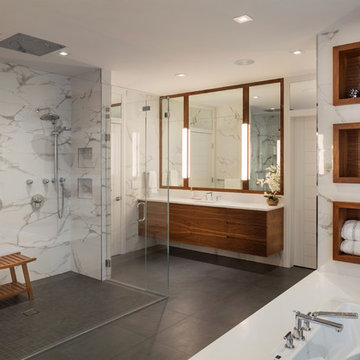
Idées déco pour une salle de bain principale contemporaine en bois brun avec un placard à porte plane, une baignoire encastrée, un carrelage blanc, un mur blanc, un lavabo encastré, un sol gris, une cabine de douche à porte battante et une douche double.

Aménagement d'une salle de bain principale contemporaine de taille moyenne avec un placard à porte plane, une baignoire posée, une douche double, un mur beige, un lavabo encastré, aucune cabine, des portes de placard grises, un carrelage gris, du carrelage en travertin, un sol en travertin et un sol gris.
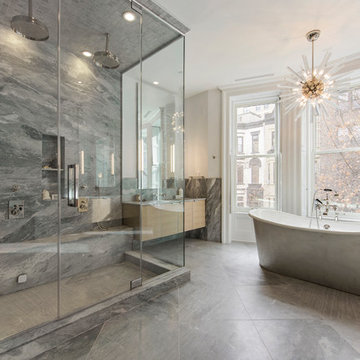
Exemple d'une salle de bain principale tendance en bois clair avec un placard à porte plane, une baignoire indépendante, une douche double, un carrelage gris, du carrelage en marbre, un sol gris, une cabine de douche à porte battante et une fenêtre.
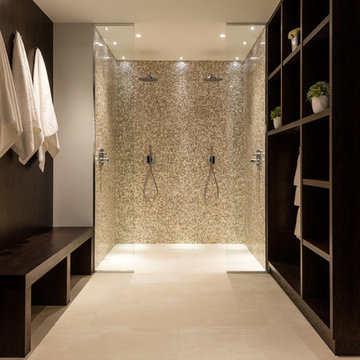
www.abeasley.com www.seevantage.com
Cette photo montre une grande salle de bain tendance en bois foncé avec un placard sans porte, une douche double, un carrelage beige, un mur blanc et un sol en travertin.
Cette photo montre une grande salle de bain tendance en bois foncé avec un placard sans porte, une douche double, un carrelage beige, un mur blanc et un sol en travertin.
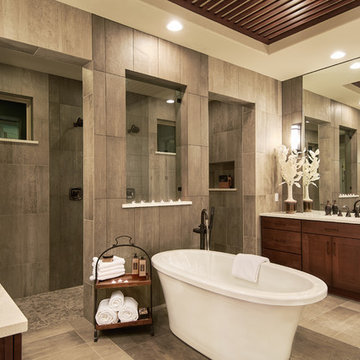
This beautiful detached tub and open shower layout makes for the most stylish, modern, yet practical master bathroom design.
Idée de décoration pour une salle de bain principale tradition en bois brun avec un placard à porte shaker, une baignoire indépendante, une douche double, un carrelage gris, un lavabo encastré, un sol gris, aucune cabine et un plan de toilette beige.
Idée de décoration pour une salle de bain principale tradition en bois brun avec un placard à porte shaker, une baignoire indépendante, une douche double, un carrelage gris, un lavabo encastré, un sol gris, aucune cabine et un plan de toilette beige.

The layout of the master bathroom was created to be perfectly symmetrical which allowed us to incorporate his and hers areas within the same space. The bathtub crates a focal point seen from the hallway through custom designed louvered double door and the shower seen through the glass towards the back of the bathroom enhances the size of the space. Wet areas of the floor are finished in honed marble tiles and the entire floor was treated with any slip solution to ensure safety of the homeowners. The white marble background give the bathroom a light and feminine backdrop for the contrasting dark millwork adding energy to the space and giving it a complimentary masculine presence.
Storage is maximized by incorporating the two tall wood towers on either side of each vanity – it provides ample space needed in the bathroom and it is only 12” deep which allows you to find things easier that in traditional 24” deep cabinetry. Manmade quartz countertops are a functional and smart choice for white counters, especially on the make-up vanity. Vanities are cantilevered over the floor finished in natural white marble with soft organic pattern allow for full appreciation of the beauty of nature.
This home has a lot of inside/outside references, and even in this bathroom, the large window located inside the steam shower uses electrochromic glass (“smart” glass) which changes from clear to opaque at the push of a button. It is a simple, convenient, and totally functional solution in a bathroom.
The center of this bathroom is a freestanding tub identifying his and hers side and it is set in front of full height clear glass shower enclosure allowing the beauty of stone to continue uninterrupted onto the shower walls.
Photography: Craig Denis
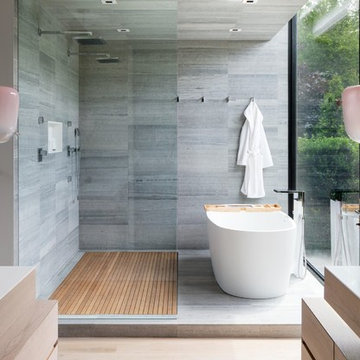
Aménagement d'une salle de bain principale campagne avec une baignoire indépendante, un carrelage gris, aucune cabine et une douche double.
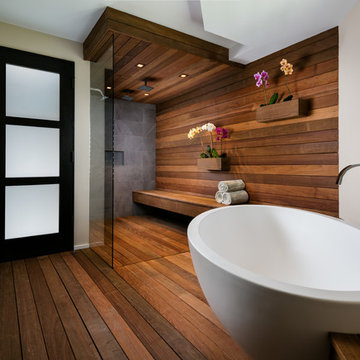
© Sargent Photography
Design by Hellman-Chang
Idée de décoration pour une grande salle de bain principale design avec une baignoire indépendante, une douche double, parquet foncé, aucune cabine, un mur beige, une vasque, un plan de toilette en bois, un sol marron et une fenêtre.
Idée de décoration pour une grande salle de bain principale design avec une baignoire indépendante, une douche double, parquet foncé, aucune cabine, un mur beige, une vasque, un plan de toilette en bois, un sol marron et une fenêtre.

Aménagement d'une grande salle de bain principale classique avec des portes de placards vertess, une baignoire indépendante, un carrelage beige, un mur beige, un lavabo encastré, un sol beige, une cabine de douche à porte battante, un plan de toilette beige, une douche double, des carreaux de céramique, un sol en calcaire, un plan de toilette en quartz modifié et un placard avec porte à panneau encastré.
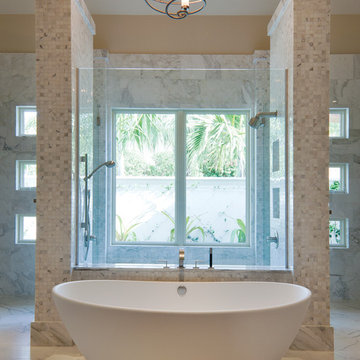
Aménagement d'une grande salle de bain principale classique avec une baignoire indépendante, une douche double, un carrelage beige, un carrelage de pierre, un mur beige et un sol en marbre.
Idées déco de salles de bain avec une douche double
2