Idées déco de salles de bain avec une douche ouverte et aucune cabine
Trier par :
Budget
Trier par:Populaires du jour
141 - 160 sur 30 011 photos
1 sur 3

photography by Anice Hoachlander
Idées déco pour une grande salle de bain principale contemporaine avec une baignoire en alcôve, une douche ouverte, un carrelage gris, un mur gris, un sol gris, aucune cabine, une niche et un banc de douche.
Idées déco pour une grande salle de bain principale contemporaine avec une baignoire en alcôve, une douche ouverte, un carrelage gris, un mur gris, un sol gris, aucune cabine, une niche et un banc de douche.
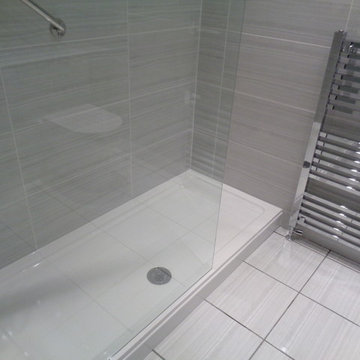
A stone resin walk in shower tray, 1700mm by 700mm. The shower screen is a fixed glass shower screen 1000mm long and 8mm wide. The wall and floor tile is British ceramic tile Serpentine grey.

Gary Summers
Exemple d'une salle de bain principale tendance de taille moyenne avec des portes de placard grises, une baignoire indépendante, une douche ouverte, un carrelage gris, des dalles de pierre, un mur bleu, parquet clair, une vasque, un plan de toilette en stratifié, WC suspendus, un sol gris, aucune cabine et un placard à porte plane.
Exemple d'une salle de bain principale tendance de taille moyenne avec des portes de placard grises, une baignoire indépendante, une douche ouverte, un carrelage gris, des dalles de pierre, un mur bleu, parquet clair, une vasque, un plan de toilette en stratifié, WC suspendus, un sol gris, aucune cabine et un placard à porte plane.
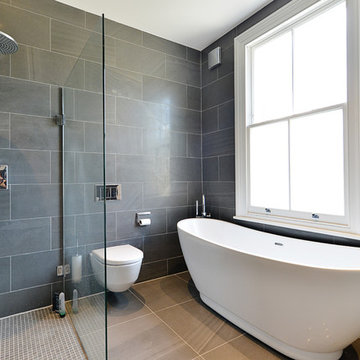
Idées déco pour une salle de bain moderne en bois foncé de taille moyenne pour enfant avec un placard à porte plane, une baignoire indépendante, une douche ouverte, WC à poser, un carrelage noir, des carreaux de céramique, un mur noir, un sol en carrelage de céramique, un lavabo posé, un plan de toilette en carrelage, un sol noir et aucune cabine.

David Sievers
Idée de décoration pour une salle de bain principale design en bois clair de taille moyenne avec un placard à porte plane, une baignoire indépendante, une douche ouverte, un carrelage gris, des carreaux de céramique, un sol en carrelage de céramique, un lavabo posé, un plan de toilette en béton, un mur gris, un sol gris et aucune cabine.
Idée de décoration pour une salle de bain principale design en bois clair de taille moyenne avec un placard à porte plane, une baignoire indépendante, une douche ouverte, un carrelage gris, des carreaux de céramique, un sol en carrelage de céramique, un lavabo posé, un plan de toilette en béton, un mur gris, un sol gris et aucune cabine.
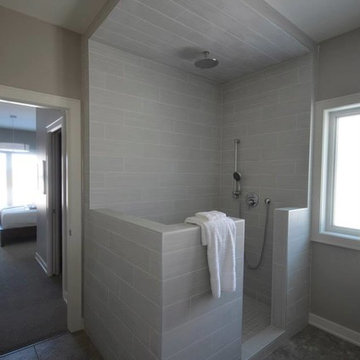
Inspiration pour une salle de bain principale design en bois brun de taille moyenne avec une douche ouverte, un carrelage gris, des carreaux de porcelaine, un mur gris, un sol en carrelage de céramique, un placard sans porte, un plan de toilette en bois, un sol gris et aucune cabine.

Building Design, Plans, and Interior Finishes by: Fluidesign Studio I Builder: Structural Dimensions Inc. I Photographer: Seth Benn Photography
Idée de décoration pour une salle d'eau champêtre de taille moyenne avec une douche ouverte, WC séparés, un carrelage blanc, un carrelage métro, un sol en carrelage de terre cuite, une vasque, un plan de toilette en marbre, un placard à porte plane, des portes de placards vertess, un mur beige et aucune cabine.
Idée de décoration pour une salle d'eau champêtre de taille moyenne avec une douche ouverte, WC séparés, un carrelage blanc, un carrelage métro, un sol en carrelage de terre cuite, une vasque, un plan de toilette en marbre, un placard à porte plane, des portes de placards vertess, un mur beige et aucune cabine.

FLOOR TILE: Artisan "Winchester in Charcoal Ask 200x200 (Beaumont Tiles) WALL TILES: RAL-9016 White Matt 300x100 & RAL-0001500 Black Matt (Italia Ceramics) VANITY: Thermolaminate - Oberon/Emo Profile in Black Matt (Custom) BENCHTOP: 20mm Solid Surface in Rain Cloud (Corian) BATH: Decina Shenseki Rect Bath 1400 (Routleys)
MIRROR / KNOBS / TAPWARE / WALL LIGHTS - Client Supplied. Phil Handforth Architectural Photography

The SUMMIT, is Beechwood Homes newest display home at Craigburn Farm. This masterpiece showcases our commitment to design, quality and originality. The Summit is the epitome of luxury. From the general layout down to the tiniest finish detail, every element is flawless.
Specifically, the Summit highlights the importance of atmosphere in creating a family home. The theme throughout is warm and inviting, combining abundant natural light with soothing timber accents and an earthy palette. The stunning window design is one of the true heroes of this property, helping to break down the barrier of indoor and outdoor. An open plan kitchen and family area are essential features of a cohesive and fluid home environment.
Adoring this Ensuite displayed in "The Summit" by Beechwood Homes. There is nothing classier than the combination of delicate timber and concrete beauty.
The perfect outdoor area for entertaining friends and family. The indoor space is connected to the outdoor area making the space feel open - perfect for extending the space!
The Summit makes the most of state of the art automation technology. An electronic interface controls the home theatre systems, as well as the impressive lighting display which comes to life at night. Modern, sleek and spacious, this home uniquely combines convenient functionality and visual appeal.
The Summit is ideal for those clients who may be struggling to visualise the end product from looking at initial designs. This property encapsulates all of the senses for a complete experience. Appreciate the aesthetic features, feel the textures, and imagine yourself living in a home like this.
Tiles by Italia Ceramics!
Visit Beechwood Homes - Display Home "The Summit"
54 FERGUSSON AVENUE,
CRAIGBURN FARM
Opening Times Sat & Sun 1pm – 4:30pm
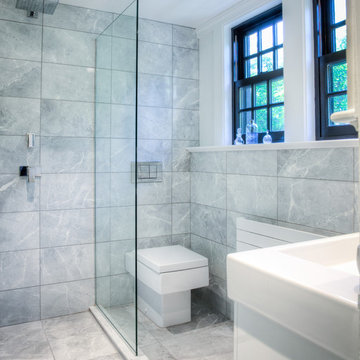
This perfect antique, seaside home badly needed a bathroom update. We have been talking with the clients for years about how to approach the tiny space. The space limitations were solved by using a linear floor drain, glass panel, rear exit toilet, in-wall tank, and Runtel radiator/towel warmer.
Design by Loren French - Thomsen Construction
Photo by Stephanie Rosseel stephanierosseelphotography@gmail.com
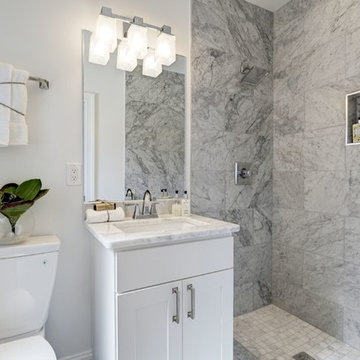
Aménagement d'une salle de bain classique avec un placard à porte shaker, des portes de placard blanches, une douche ouverte, WC séparés, un carrelage gris, un carrelage blanc, un mur blanc, un lavabo encastré et aucune cabine.
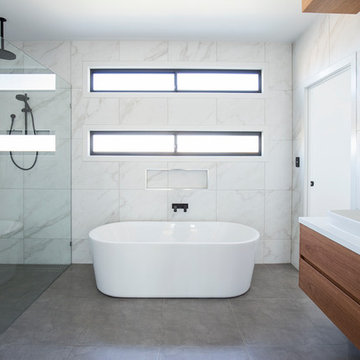
Idées déco pour une grande salle de bain principale contemporaine en bois brun avec un placard à porte plane, une baignoire indépendante, une douche ouverte, un carrelage blanc, un mur blanc, une vasque et aucune cabine.

• American Olean “Color Appeal” 4” x 12” glass tile in “Fountain Blue” • Interceramic 10” x 24” “Spa” white glazed tile • Daltile “Color Wave” mosaic tile “Ice White Block Random Mosaic” • Stonepeak 12” x 24 “Infinite Brown” ceramic tile, Land series • glass by Anchor Ventana at shower • Slik Mode acrylic freestanding tub • Grohe Concetto tub spout • photography by Paul Finkel
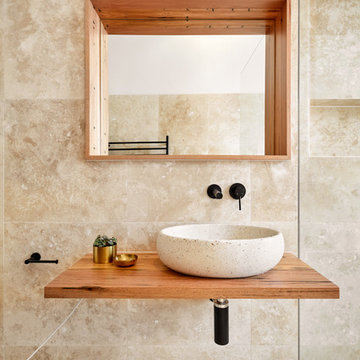
Photography by Tom Roe
Exemple d'une petite salle d'eau tendance avec un placard à porte vitrée, des portes de placard marrons, une baignoire indépendante, une douche ouverte, un carrelage beige, une vasque, un plan de toilette en bois, aucune cabine et un plan de toilette marron.
Exemple d'une petite salle d'eau tendance avec un placard à porte vitrée, des portes de placard marrons, une baignoire indépendante, une douche ouverte, un carrelage beige, une vasque, un plan de toilette en bois, aucune cabine et un plan de toilette marron.

In every project we complete, design, form, function and safety are all important aspects to a successful space plan.
For these homeowners, it was an absolute must. The family had some unique needs that needed to be addressed. As physical abilities continued to change, the accessibility and safety in their master bathroom was a significant concern.
The layout of the bathroom was the first to change. We swapped places with the tub and vanity to give better access to both. A beautiful chrome grab bar was added along with matching towel bar and towel ring.
The vanity was changed out and now featured an angled cut-out for easy access for a wheelchair to pull completely up to the sink while protecting knees and legs from exposed plumbing and looking gorgeous doing it.
The toilet came out of the corner and we eliminated the privacy wall, giving it far easier access with a wheelchair. The original toilet was in great shape and we were able to reuse it. But now, it is equipped with much-needed chrome grab bars for added safety and convenience.
The shower was moved and reconstructed to allow for a larger walk-in tile shower with stylish chrome grab bars, an adjustable handheld showerhead and a comfortable fold-down shower bench – proving a bathroom can (and should) be functionally safe AND aesthetically beautiful at the same time.
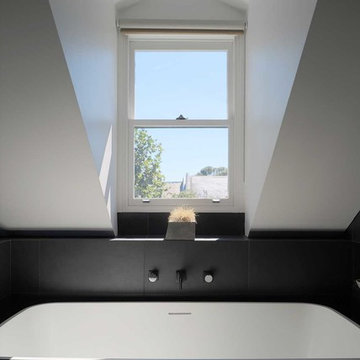
Photos by Kreis Grennan Architecture
Réalisation d'une petite salle de bain principale design en bois clair avec un placard à porte plane, une baignoire indépendante, une douche ouverte, un carrelage noir, des carreaux de céramique, un mur blanc, un sol en carrelage de céramique, un lavabo encastré, un plan de toilette en marbre, un sol noir et aucune cabine.
Réalisation d'une petite salle de bain principale design en bois clair avec un placard à porte plane, une baignoire indépendante, une douche ouverte, un carrelage noir, des carreaux de céramique, un mur blanc, un sol en carrelage de céramique, un lavabo encastré, un plan de toilette en marbre, un sol noir et aucune cabine.

JS Gibson
Idées déco pour une grande salle de bain principale campagne avec des portes de placard noires, une baignoire indépendante, une douche ouverte, un mur blanc, parquet foncé, un lavabo encastré, un placard avec porte à panneau encastré et aucune cabine.
Idées déco pour une grande salle de bain principale campagne avec des portes de placard noires, une baignoire indépendante, une douche ouverte, un mur blanc, parquet foncé, un lavabo encastré, un placard avec porte à panneau encastré et aucune cabine.
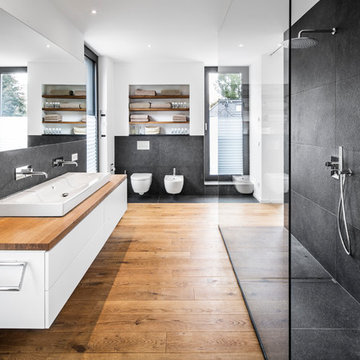
Exemple d'une grande salle de bain tendance avec un placard à porte plane, des portes de placard blanches, une douche ouverte, un bidet, un carrelage noir, un mur blanc, un sol en bois brun, une grande vasque, un plan de toilette en bois, aucune cabine et un plan de toilette marron.
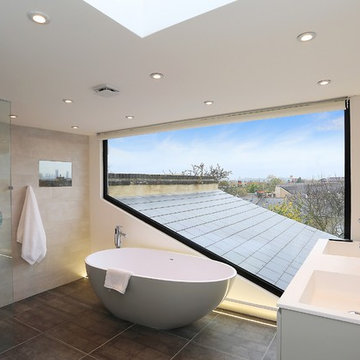
Réalisation d'une salle de bain principale design avec un lavabo intégré, une baignoire indépendante, une douche ouverte et aucune cabine.
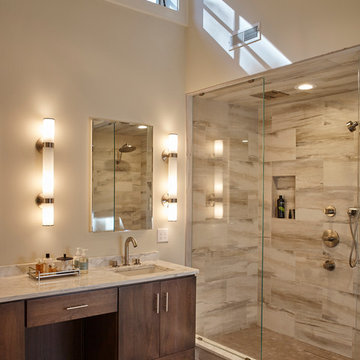
Ned Gray
Cette image montre une salle de bain principale design en bois foncé avec un plan vasque, un placard à porte plane, un plan de toilette en marbre, une douche ouverte, un carrelage gris, un mur blanc et aucune cabine.
Cette image montre une salle de bain principale design en bois foncé avec un plan vasque, un placard à porte plane, un plan de toilette en marbre, une douche ouverte, un carrelage gris, un mur blanc et aucune cabine.
Idées déco de salles de bain avec une douche ouverte et aucune cabine
8