Idées déco de salles de bain avec une douche ouverte et des carreaux de béton
Trier par :
Budget
Trier par:Populaires du jour
141 - 160 sur 1 320 photos
1 sur 3
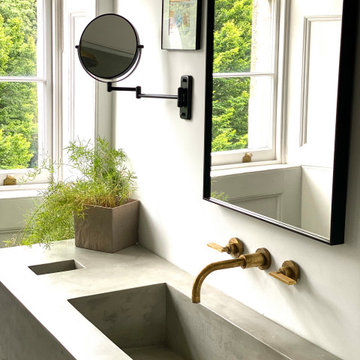
re design the master bathroom to look natural, and modern with a midcentury feel. using a specialist plasterer to apply micro cement to walls, floor and a bespoke sink unit design with added American walnut drawers created by a local carpenter we created a beautiful calm clean space. lighting and hardware from UK London suppliers, handmade blinds and mirror by a local glass maker.
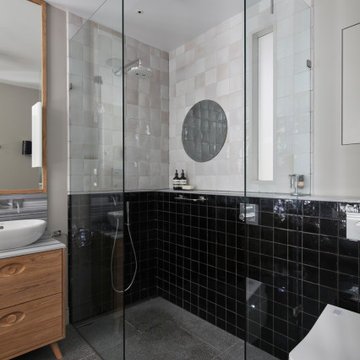
A modern bathroom with a mid-century influence
Idées déco pour une salle de bain moderne en bois clair de taille moyenne pour enfant avec un placard en trompe-l'oeil, une baignoire indépendante, une douche ouverte, WC suspendus, un carrelage noir et blanc, des carreaux de béton, un mur beige, un sol en terrazzo, une vasque, un plan de toilette en marbre, un sol multicolore, aucune cabine et un plan de toilette multicolore.
Idées déco pour une salle de bain moderne en bois clair de taille moyenne pour enfant avec un placard en trompe-l'oeil, une baignoire indépendante, une douche ouverte, WC suspendus, un carrelage noir et blanc, des carreaux de béton, un mur beige, un sol en terrazzo, une vasque, un plan de toilette en marbre, un sol multicolore, aucune cabine et un plan de toilette multicolore.
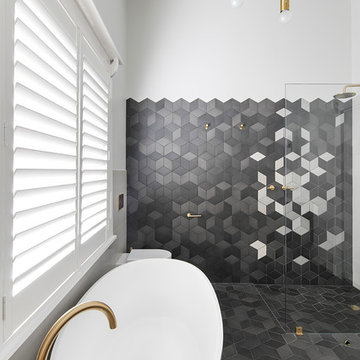
Aaron Citti
Idées déco pour une salle de bain principale contemporaine en bois foncé avec une baignoire indépendante, une douche ouverte, un carrelage multicolore, des carreaux de béton, un mur gris et aucune cabine.
Idées déco pour une salle de bain principale contemporaine en bois foncé avec une baignoire indépendante, une douche ouverte, un carrelage multicolore, des carreaux de béton, un mur gris et aucune cabine.
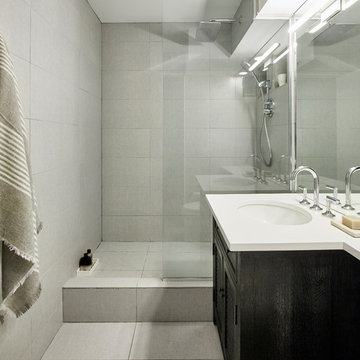
Jacob Snavely
Idées déco pour une petite salle de bain principale contemporaine avec un placard en trompe-l'oeil, des portes de placard noires, une douche ouverte, WC à poser, un carrelage gris, un mur gris, un sol en carrelage de céramique, un lavabo posé, un plan de toilette en quartz, un sol gris, aucune cabine, des carreaux de béton et un plan de toilette blanc.
Idées déco pour une petite salle de bain principale contemporaine avec un placard en trompe-l'oeil, des portes de placard noires, une douche ouverte, WC à poser, un carrelage gris, un mur gris, un sol en carrelage de céramique, un lavabo posé, un plan de toilette en quartz, un sol gris, aucune cabine, des carreaux de béton et un plan de toilette blanc.
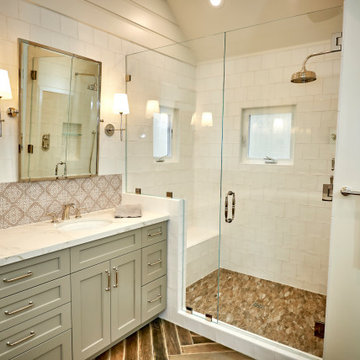
Carlsbad Home
The designer put together a retreat for the whole family. The master bath was completed gutted and reconfigured maximizing the space to be a more functional room. Details added throughout with shiplap, beams and sophistication tile. The kids baths are full of fun details and personality. We also updated the main staircase to give it a fresh new look.
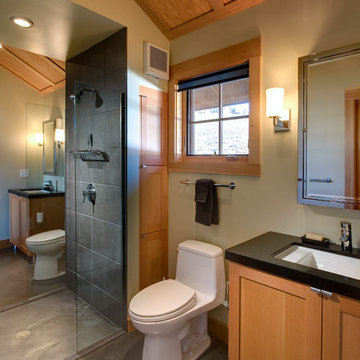
Inspiration pour une salle de bain design en bois brun avec un lavabo encastré, un placard à porte shaker, une douche ouverte, WC à poser, des carreaux de béton et aucune cabine.
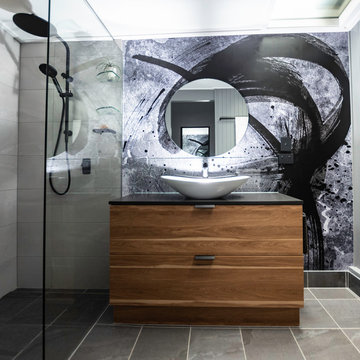
Shay Bourne
Exemple d'une salle de bain principale éclectique en bois clair avec un placard en trompe-l'oeil, une douche ouverte, WC à poser, un carrelage gris, des carreaux de béton, un mur gris, un sol en carrelage de céramique, un plan de toilette en granite, un sol gris, aucune cabine et un plan de toilette gris.
Exemple d'une salle de bain principale éclectique en bois clair avec un placard en trompe-l'oeil, une douche ouverte, WC à poser, un carrelage gris, des carreaux de béton, un mur gris, un sol en carrelage de céramique, un plan de toilette en granite, un sol gris, aucune cabine et un plan de toilette gris.
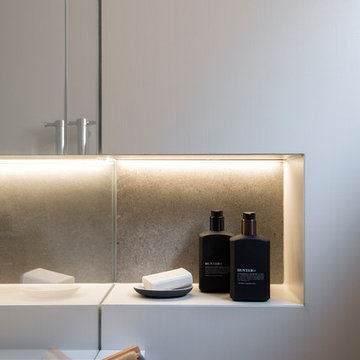
Project Description
Set on the 2nd floor of a 1950’s modernist apartment building in the sought after Sydney Lower North Shore suburb of Mosman, this apartments only bathroom was in dire need of a lift. The building itself well kept with features of oversized windows/sliding doors overlooking lovely gardens, concrete slab cantilevers, great orientation for capturing the sun and those sleek 50’s modern lines.
It is home to Stephen & Karen, a professional couple who renovated the interior of the apartment except for the lone, very outdated bathroom. That was still stuck in the 50’s – they saved the best till last.
Structural Challenges
Very small room - 3.5 sq. metres;
Door, window and wall placement fixed;
Plumbing constraints due to single skin brick walls and outdated pipes;
Low ceiling,
Inadequate lighting &
Poor fixture placement.
Client Requirements
Modern updated bathroom;
NO BATH required;
Clean lines reflecting the modernist architecture
Easy to clean, minimal grout;
Maximize storage, niche and
Good lighting
Design Statement
You could not swing a cat in there! Function and efficiency of flow is paramount with small spaces and ensuring there was a single transition area was on top of the designer’s mind. The bathroom had to be easy to use, and the lines had to be clean and minimal to compliment the 1950’s architecture (and to make this tiny space feel bigger than it actual was). As the bath was not used regularly, it was the first item to be removed. This freed up floor space and enhanced the flow as considered above.
Due to the thin nature of the walls and plumbing constraints, the designer built up the wall (basin elevation) in parts to allow the plumbing to be reconfigured. This added depth also allowed for ample recessed overhead mirrored wall storage and a niche to be built into the shower. As the overhead units provided enough storage the basin was wall hung with no storage under. This coupled with the large format light coloured tiles gave the small room the feeling of space it required. The oversized tiles are effortless to clean, as is the solid surface material of the washbasin. The lighting is also enhanced by these materials and therefore kept quite simple. LEDS are fixed above and below the joinery and also a sensor activated LED light was added under the basin to offer a touch a tech to the owners. The renovation of this bathroom is the final piece to complete this apartment reno, and as such this 50’s wonder is ready to live on in true modern style.
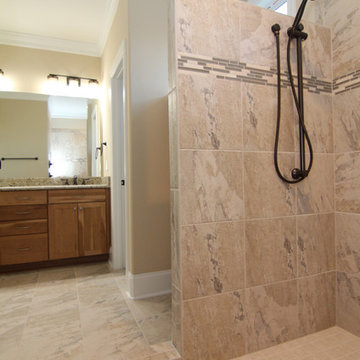
Open concept shower with no door entry. His and hers vanity on opposite wall. Oil rubbed bronze shower head and fixtures.
Aménagement d'une salle de bain principale classique en bois brun de taille moyenne avec un placard à porte shaker, une douche ouverte, WC à poser, un carrelage gris, des carreaux de béton, un mur beige, un sol en carrelage de céramique, un lavabo encastré et un plan de toilette en granite.
Aménagement d'une salle de bain principale classique en bois brun de taille moyenne avec un placard à porte shaker, une douche ouverte, WC à poser, un carrelage gris, des carreaux de béton, un mur beige, un sol en carrelage de céramique, un lavabo encastré et un plan de toilette en granite.
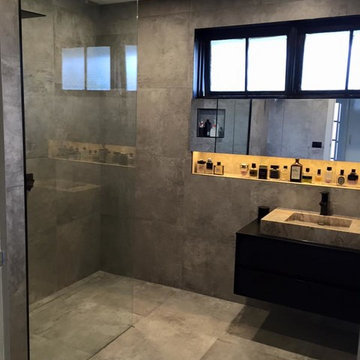
Idée de décoration pour une salle de bain principale urbaine de taille moyenne avec des portes de placard noires, une douche ouverte, WC à poser, un carrelage gris, des carreaux de béton, un mur gris, carreaux de ciment au sol et une vasque.
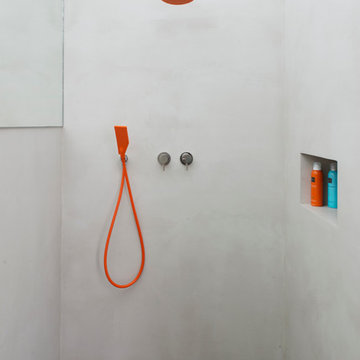
Figure of Speech Photography
Idées déco pour une petite salle de bain moderne avec des portes de placard blanches, une douche ouverte, un carrelage multicolore, des carreaux de béton, un mur gris, un sol en carrelage de céramique, un lavabo de ferme et un plan de toilette en quartz modifié.
Idées déco pour une petite salle de bain moderne avec des portes de placard blanches, une douche ouverte, un carrelage multicolore, des carreaux de béton, un mur gris, un sol en carrelage de céramique, un lavabo de ferme et un plan de toilette en quartz modifié.
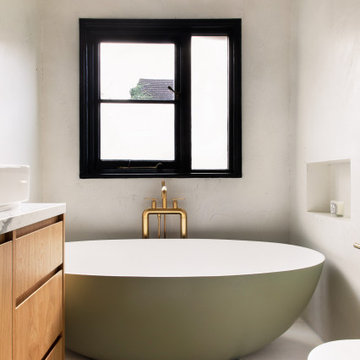
the main bathroom was to be a timeless, elegant sanctuary, to create a sense of peace within a busy home. We chose a neutrality and understated colour palette which evokes a feeling a calm, and allows the brushed brass fittings and free standing bath to become the focus.
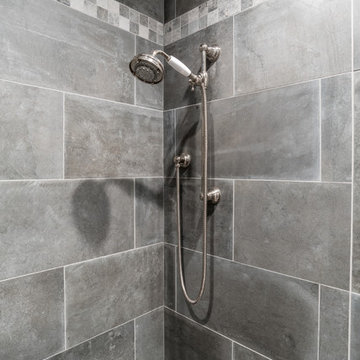
Chris Veith
Idée de décoration pour une grande salle de bain principale chalet avec une douche ouverte, un carrelage gris, des carreaux de béton, une cabine de douche à porte coulissante et une baignoire sur pieds.
Idée de décoration pour une grande salle de bain principale chalet avec une douche ouverte, un carrelage gris, des carreaux de béton, une cabine de douche à porte coulissante et une baignoire sur pieds.
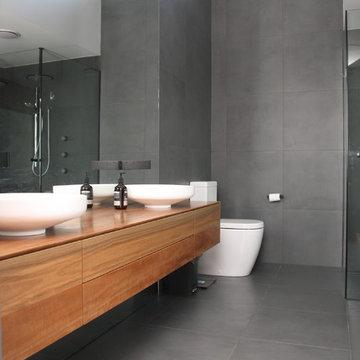
Katherine Dujmovic
Cette image montre une grande salle de bain principale design en bois brun avec un placard en trompe-l'oeil, une baignoire indépendante, une douche ouverte, WC à poser, un carrelage gris, des carreaux de béton, un mur gris, carreaux de ciment au sol, une vasque, un plan de toilette en bois, un sol gris et une cabine de douche à porte battante.
Cette image montre une grande salle de bain principale design en bois brun avec un placard en trompe-l'oeil, une baignoire indépendante, une douche ouverte, WC à poser, un carrelage gris, des carreaux de béton, un mur gris, carreaux de ciment au sol, une vasque, un plan de toilette en bois, un sol gris et une cabine de douche à porte battante.

We reconfigured the space, moving the door to the toilet room behind the vanity which offered more storage at the vanity area and gave the toilet room more privacy. If the linen towers each vanity sink has their own pullout hamper for dirty laundry. Its bright but the dramatic green tile offers a rich element to the room

Réalisation d'une salle d'eau minimaliste en bois clair de taille moyenne avec un placard à porte plane, une douche ouverte, WC suspendus, un carrelage bleu, des carreaux de béton, un mur gris, carreaux de ciment au sol, une vasque, un plan de toilette en bois, un sol gris, aucune cabine, un plan de toilette marron, une niche, meuble simple vasque et meuble-lavabo suspendu.

This was a whole home renovation with an addition and was phased over two and a half years. It included the kitchen, living room, primary suite, basement family room and wet bar, plus the addition of his and hers office space, along with a sunscreen. This modern rambler is transitional style at its best!
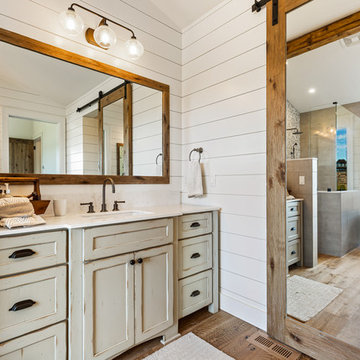
Another view of the master bath allows you to see the mirrored barn door that hides the master closet. Shiplap is used to add texture and gloss to the space.
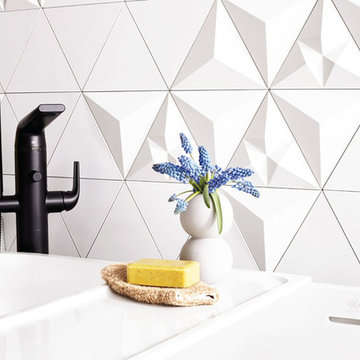
Michele Alfano Design was selected by DXV, luxury brand of American Standard to design a luxury master spa bathroom inspired by the international city of copenhagen.
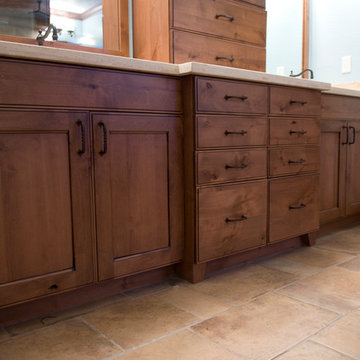
Don Dear Photography:
Tapered legs gave a little additional style to the cabinet without losing the simple rustic feel associated to a southwest environment.
Idées déco de salles de bain avec une douche ouverte et des carreaux de béton
8