Idées déco de salles de bain avec une douche ouverte et des carreaux de céramique
Trier par :
Budget
Trier par:Populaires du jour
141 - 160 sur 20 325 photos
1 sur 3
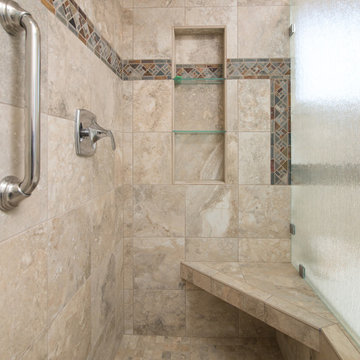
This San Diego master bathroom remodel features a Starmark Maple Stratford caramel Chocolate vanity with granite top with a waterfall edge, his and hers undercount sinks and Eva single handle fixtures. The shower has a bench corner seat with Pergamo Naturale tile and a glazed sliced pebble in the shower.
www.remodelworks.com
Photography by Scott Basile
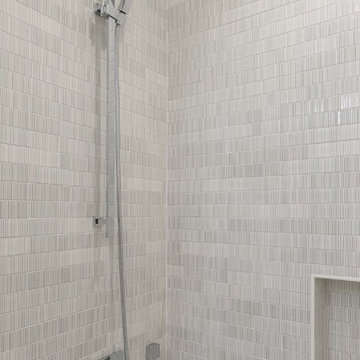
Brittany Powell
Cette image montre une salle de bain traditionnelle de taille moyenne avec un lavabo encastré, un placard à porte shaker, des portes de placard blanches, un plan de toilette en quartz modifié, une douche ouverte, WC à poser, un carrelage blanc, des carreaux de céramique, un mur blanc et un sol en carrelage de porcelaine.
Cette image montre une salle de bain traditionnelle de taille moyenne avec un lavabo encastré, un placard à porte shaker, des portes de placard blanches, un plan de toilette en quartz modifié, une douche ouverte, WC à poser, un carrelage blanc, des carreaux de céramique, un mur blanc et un sol en carrelage de porcelaine.
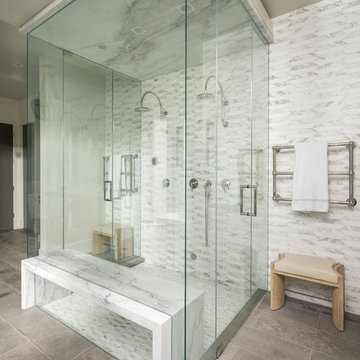
Photos: Josh Caldwell
Aménagement d'une grande salle de bain principale contemporaine avec une baignoire indépendante, une douche ouverte, un carrelage gris, des carreaux de céramique, un mur blanc, un sol en carrelage de céramique et un lavabo encastré.
Aménagement d'une grande salle de bain principale contemporaine avec une baignoire indépendante, une douche ouverte, un carrelage gris, des carreaux de céramique, un mur blanc, un sol en carrelage de céramique et un lavabo encastré.

Inspiration pour une salle d'eau beige et blanche design de taille moyenne avec un placard à porte affleurante, des portes de placard blanches, une douche ouverte, WC séparés, un carrelage gris, des carreaux de céramique, un mur blanc, un sol en carrelage imitation parquet, un lavabo posé, un plan de toilette en bois, un sol beige, un plan de toilette beige, meuble simple vasque et meuble-lavabo sur pied.

This primary bath built in vanity area
Réalisation d'une grande salle de bain principale méditerranéenne avec un placard à porte shaker, des portes de placard blanches, une baignoire encastrée, une douche ouverte, un bidet, un carrelage blanc, des carreaux de céramique, un mur blanc, un sol en bois brun, un lavabo encastré, un plan de toilette en quartz, une cabine de douche à porte battante, un plan de toilette gris, meuble double vasque et meuble-lavabo encastré.
Réalisation d'une grande salle de bain principale méditerranéenne avec un placard à porte shaker, des portes de placard blanches, une baignoire encastrée, une douche ouverte, un bidet, un carrelage blanc, des carreaux de céramique, un mur blanc, un sol en bois brun, un lavabo encastré, un plan de toilette en quartz, une cabine de douche à porte battante, un plan de toilette gris, meuble double vasque et meuble-lavabo encastré.

This shower features black ceramic tiles layout out herringbone style and matte porcelain 24"x 48" tile with a linear drain. It also includes a lite up niche & gold accents.

Walk Through Double shower with Stand Alone Single Vanities. Contemporary Feel with Retro Flooring. Kohler Single Bath Stand Alone, Free standing Tub. White Tile Walls with Niche Wall Length from Shower to Tub. Floor Angled and Pitched to Code.

Réalisation d'une salle de bain principale minimaliste en bois foncé de taille moyenne avec un placard à porte shaker, une douche ouverte, WC à poser, un carrelage blanc, des carreaux de céramique, un mur gris, un sol en carrelage de céramique, un plan vasque, un plan de toilette en marbre, un sol gris, une cabine de douche à porte coulissante, un plan de toilette blanc, une niche, meuble simple vasque et meuble-lavabo encastré.

Inspiration pour une salle de bain principale minimaliste de taille moyenne avec un placard avec porte à panneau encastré, des portes de placard bleues, une douche ouverte, WC séparés, un carrelage gris, des carreaux de céramique, un mur gris, un sol en carrelage de porcelaine, un plan de toilette en quartz, un sol gris, une cabine de douche à porte coulissante, un plan de toilette blanc, meuble simple vasque et meuble-lavabo sur pied.

Awesome customers!! They trust in our company to do this beautiful master bathroom in Atlanta. We are happy to deliver customer concept to the reality. Thanks you guys!!

Exemple d'une grande salle de bain principale moderne avec un placard à porte affleurante, des portes de placard blanches, une baignoire indépendante, une douche ouverte, WC séparés, un carrelage blanc, des carreaux de céramique, un mur blanc, un sol en carrelage de céramique, un plan vasque, un sol gris, aucune cabine, un plan de toilette blanc, meuble simple vasque et meuble-lavabo encastré.

Grey porcelain tiles and glass mosaics, marble vanity top, white ceramic sinks with black brassware, glass shelves, wall mirrors and contemporary lighting

Luxurious white/gold/teal ensuite bathroom design for a property in a conservation area in Hampstead. This design was part of a full interior design package for the entire regency property.
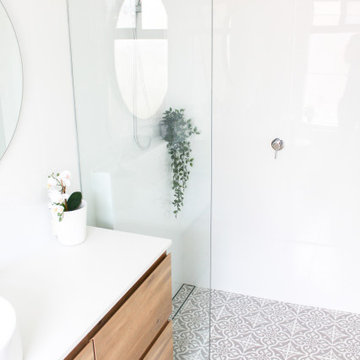
Walk In Shower, Small Ensuite, Encasutic Bathroom Floor, Patterned Floor, White Wall Pattern Grey Floor, Half Shower Wall, Small Fixed Panel Shower Screen, Small Bathroom Ideas, Single Large Vanity, On the Ball Bathrooms, Southern River Bathroom Renovations, OTB Bathrooms
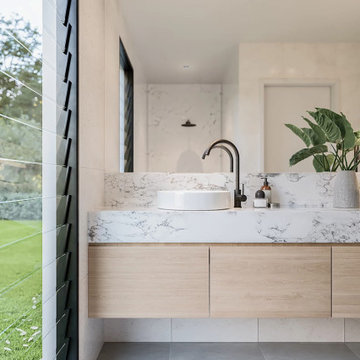
Karakter is a Renowned south west custom home builder. We worked with Todd Huxley of Studium to create this beautiful pre-designed home with luxurious finishes. Launching a brand new boutique offering - Designed for lifestyle, entertainment and coastal vistas, your sanctuary awaits.
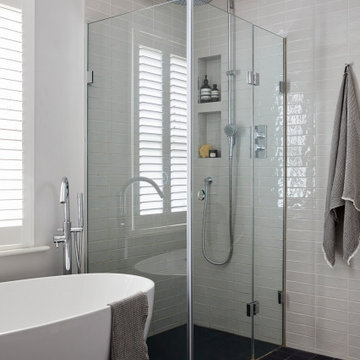
Family bathroom with hand glazed grey subway tiles to walk in shower. Free standing bath
Idées déco pour une petite salle de bain contemporaine avec un placard à porte plane, des portes de placard grises, une baignoire indépendante, une douche ouverte, un carrelage gris, des carreaux de céramique, un mur gris, un sol en carrelage de porcelaine, un sol noir et une cabine de douche à porte battante.
Idées déco pour une petite salle de bain contemporaine avec un placard à porte plane, des portes de placard grises, une baignoire indépendante, une douche ouverte, un carrelage gris, des carreaux de céramique, un mur gris, un sol en carrelage de porcelaine, un sol noir et une cabine de douche à porte battante.

Tasteful update to classic Henry Hill mid-century modern in the Berkeley Hills designed by Fischer Architecture in 2017. The project was featured by Curbed.com. Construction work required updating all systems to modern standards and code. Project included full master bedroom with ensuite bath, kitchen remodel, new roofing and windows, plumbing and electrical update, security system and modern technology updates. All materials were specified by the team at Fisher Architecture to provide modern equivalents to the originals. Photography: Leslie Williamson

New guest bathroom with an extra-large shower.
Aménagement d'une salle d'eau campagne en bois clair de taille moyenne avec un placard en trompe-l'oeil, une douche ouverte, WC séparés, un carrelage blanc, des carreaux de céramique, un mur blanc, un sol en carrelage de céramique, une vasque, un plan de toilette en surface solide, un sol multicolore, une cabine de douche à porte battante et un plan de toilette gris.
Aménagement d'une salle d'eau campagne en bois clair de taille moyenne avec un placard en trompe-l'oeil, une douche ouverte, WC séparés, un carrelage blanc, des carreaux de céramique, un mur blanc, un sol en carrelage de céramique, une vasque, un plan de toilette en surface solide, un sol multicolore, une cabine de douche à porte battante et un plan de toilette gris.

We created a new shower with flat pan and infinity drain, the drain is not visible and looks like a thin line along with the shower opening. Easy handicap access shower with bench and portable shower head. Vanity didn’t get replaced, new quartz countertop with new sinks added. Heated floors and fresh paint made that room warm and beautiful.
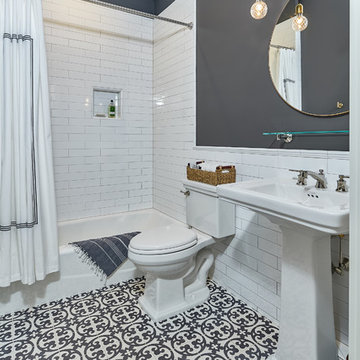
Tom Jenkins Photography
Inspiration pour une salle de bain principale marine de taille moyenne avec des portes de placard blanches, une douche ouverte, WC suspendus, un carrelage gris, des carreaux de céramique, un mur gris, un sol en carrelage de terre cuite, un lavabo posé, un sol noir, aucune cabine et un plan de toilette blanc.
Inspiration pour une salle de bain principale marine de taille moyenne avec des portes de placard blanches, une douche ouverte, WC suspendus, un carrelage gris, des carreaux de céramique, un mur gris, un sol en carrelage de terre cuite, un lavabo posé, un sol noir, aucune cabine et un plan de toilette blanc.
Idées déco de salles de bain avec une douche ouverte et des carreaux de céramique
8