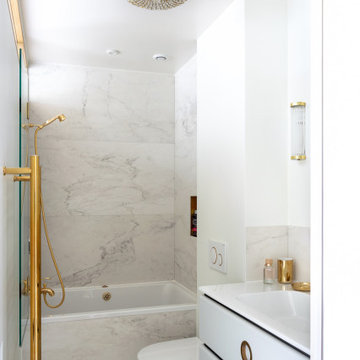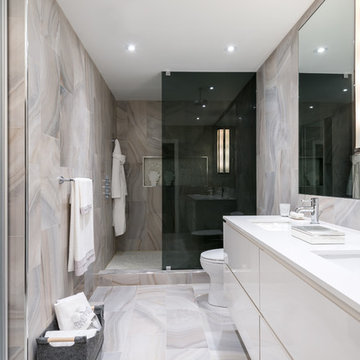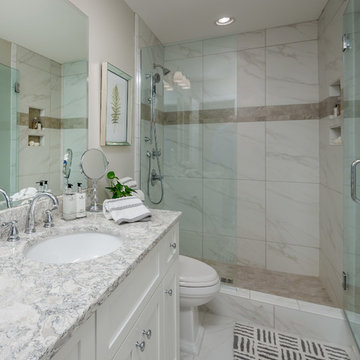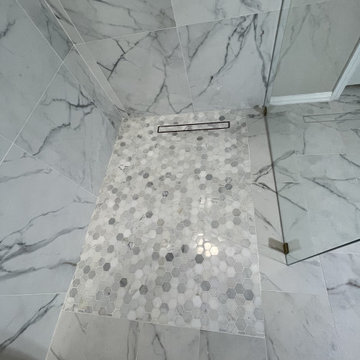Idées déco de salles de bain avec une douche ouverte et des carreaux de porcelaine
Trier par :
Budget
Trier par:Populaires du jour
1 - 20 sur 20 774 photos
1 sur 3

Cette photo montre une petite salle d'eau tendance avec des portes de placard blanches, une baignoire posée, une douche ouverte, WC suspendus, un carrelage gris, des carreaux de porcelaine, un mur blanc, un lavabo intégré, un sol gris, un plan de toilette blanc, un placard à porte plane, meuble simple vasque et meuble-lavabo sur pied.

Gillian Jackson
Exemple d'une grande salle de bain principale chic avec un lavabo encastré, un placard à porte plane, des portes de placard blanches, un plan de toilette en quartz modifié, une douche ouverte, des carreaux de porcelaine, un sol en carrelage de porcelaine, un carrelage beige et un carrelage gris.
Exemple d'une grande salle de bain principale chic avec un lavabo encastré, un placard à porte plane, des portes de placard blanches, un plan de toilette en quartz modifié, une douche ouverte, des carreaux de porcelaine, un sol en carrelage de porcelaine, un carrelage beige et un carrelage gris.

AV Architects + Builders
Location: Great Falls, VA, United States
Our clients were looking to renovate their existing master bedroom into a more luxurious, modern space with an open floor plan and expansive modern bath design. The existing floor plan felt too cramped and didn’t offer much closet space or spa like features. Without having to make changes to the exterior structure, we designed a space customized around their lifestyle and allowed them to feel more relaxed at home.
Our modern design features an open-concept master bedroom suite that connects to the master bath for a total of 600 square feet. We included floating modern style vanity cabinets with white Zen quartz, large black format wall tile, and floating hanging mirrors. Located right next to the vanity area is a large, modern style pull-out linen cabinet that provides ample storage, as well as a wooden floating bench that provides storage below the large window. The centerpiece of our modern design is the combined free-standing tub and walk-in, curb less shower area, surrounded by views of the natural landscape. To highlight the modern design interior, we added light white porcelain large format floor tile to complement the floor-to-ceiling dark grey porcelain wall tile to give off a modern appeal. Last not but not least, a frosted glass partition separates the bath area from the toilet, allowing for a semi-private toilet area.
Jim Tetro Architectural Photography

KuDa Photography
Cette image montre une grande salle de bain principale design avec une douche ouverte, un carrelage gris, des carreaux de porcelaine, un sol en galet, un mur gris, aucune cabine et une fenêtre.
Cette image montre une grande salle de bain principale design avec une douche ouverte, un carrelage gris, des carreaux de porcelaine, un sol en galet, un mur gris, aucune cabine et une fenêtre.

This stunning Gainesville bathroom design is a spa style retreat with a large vanity, freestanding tub, and spacious open shower. The Shiloh Cabinetry vanity with a Windsor door style in a Stonehenge finish on Alder gives the space a warm, luxurious feel, accessorized with Top Knobs honey bronze finish hardware. The large L-shaped vanity space has ample storage including tower cabinets with a make up vanity in the center. Large beveled framed mirrors to match the vanity fit neatly between each tower cabinet and Savoy House light fixtures are a practical addition that also enhances the style of the space. An engineered quartz countertop, plus Kohler Archer sinks and Kohler Purist faucets complete the vanity area. A gorgeous Strom freestanding tub add an architectural appeal to the room, paired with a Kohler bath faucet, and set against the backdrop of a Stone Impressions Lotus Shadow Thassos Marble tiled accent wall with a chandelier overhead. Adjacent to the tub is the spacious open shower style featuring Soci 3x12 textured white tile, gold finish Kohler showerheads, and recessed storage niches. A large, arched window offers natural light to the space, and towel hooks plus a radiator towel warmer sit just outside the shower. Happy Floors Northwind white 6 x 36 wood look porcelain floor tile in a herringbone pattern complete the look of this space.

Chipper Hatter Photography
Idée de décoration pour une salle de bain principale design de taille moyenne avec un placard à porte plane, des portes de placard noires, une baignoire indépendante, une douche ouverte, WC à poser, un carrelage blanc, des carreaux de porcelaine, un mur blanc, carreaux de ciment au sol, un lavabo encastré, un plan de toilette en quartz modifié, un sol noir, aucune cabine et un plan de toilette blanc.
Idée de décoration pour une salle de bain principale design de taille moyenne avec un placard à porte plane, des portes de placard noires, une baignoire indépendante, une douche ouverte, WC à poser, un carrelage blanc, des carreaux de porcelaine, un mur blanc, carreaux de ciment au sol, un lavabo encastré, un plan de toilette en quartz modifié, un sol noir, aucune cabine et un plan de toilette blanc.

Gorgeous contemporary master bathroom renovation! Everything from the custom floating vanity and large-format herringbone vanity wall to the soaring ceilings, walk-in shower and gold accents speaks to luxury and comfort. Simple, stylish and elegant - total win!!

Inspiration pour une petite salle d'eau minimaliste en bois brun avec une douche ouverte, un carrelage blanc, des carreaux de porcelaine, un mur vert, un sol en carrelage de porcelaine, un plan de toilette en bois, un sol blanc, une cabine de douche à porte battante et un placard à porte plane.

This modern grey bathroom has a cement look porcelain tile called Cemento 24"x24" on the floors and Cemento 32"x71" and Cemento Lisca 24"x48" on the walls. There are different colors and styles available. This material is great indoor and outdoor.

A porcelain, marble look tile was used in the shower and bathroom floor for easy maintenance. There was a tub/shower unit removed and a soffit above to create a larger master shower.

Simplicity, Calming, Contemporary and easy to clean were all adjectives the home owners wanted to see in their new Master Bathroom remodel. A oversized Jacuzzi tub was removed to create a very large walk in shower with a wet and dry zone. Corner benches were added for seating along with a niche for toiletries. The new vanity has plenty of storage capacity. The chrome fixtures coordinate with the mirrors and vanity lights to create a contemporary and relaxing Master Bathroom.

Photos by Debbie Waldner, Home designed and built by Ron Waldner Signature Homes
Aménagement d'une petite salle de bain principale montagne en bois brun avec un placard à porte shaker, une douche ouverte, un carrelage multicolore, des carreaux de porcelaine, un mur marron, un sol en carrelage de porcelaine, un plan de toilette en béton et un sol gris.
Aménagement d'une petite salle de bain principale montagne en bois brun avec un placard à porte shaker, une douche ouverte, un carrelage multicolore, des carreaux de porcelaine, un mur marron, un sol en carrelage de porcelaine, un plan de toilette en béton et un sol gris.

Cette image montre une salle de bain principale design en bois brun de taille moyenne avec un placard à porte plane, une douche ouverte, des carreaux de porcelaine, un sol en carrelage de porcelaine, un lavabo encastré, un plan de toilette en quartz modifié, WC à poser, un carrelage gris, un carrelage blanc et un mur jaune.

Main Floor Photography
Cette image montre une salle de bain traditionnelle de taille moyenne avec un lavabo encastré, une douche ouverte, un carrelage gris, des carreaux de porcelaine, un sol en galet, un mur beige et aucune cabine.
Cette image montre une salle de bain traditionnelle de taille moyenne avec un lavabo encastré, une douche ouverte, un carrelage gris, des carreaux de porcelaine, un sol en galet, un mur beige et aucune cabine.

Situated along the coastal foreshore of Inverloch surf beach, this 7.4 star energy efficient home represents a lifestyle change for our clients. ‘’The Nest’’, derived from its nestled-among-the-trees feel, is a peaceful dwelling integrated into the beautiful surrounding landscape.
Inspired by the quintessential Australian landscape, we used rustic tones of natural wood, grey brickwork and deep eucalyptus in the external palette to create a symbiotic relationship between the built form and nature.
The Nest is a home designed to be multi purpose and to facilitate the expansion and contraction of a family household. It integrates users with the external environment both visually and physically, to create a space fully embracive of nature.

Cette photo montre une petite salle de bain principale et blanche et bois tendance en bois clair avec une baignoire indépendante, une douche ouverte, un carrelage beige, des carreaux de porcelaine, un sol en carrelage de porcelaine, un sol multicolore, une cabine de douche avec un rideau, meuble simple vasque et meuble-lavabo sur pied.

A stunning transformation of a small, dark and damp bathroom. The bathroom was expanded to create extra space for the homeowners and turned into a modern mediterranean masterpiece.

Primary bathroom renovation. **Window glass was frosted after most photos were taken, but had been done before this photo.** Window frosted to 2/3 height for privacy, but allowing plenty of light and a beautiful sky and tree top view. Navy, gray, and black are balanced by crisp whites and light wood tones. Eclectic mix of geometric shapes and organic patterns. Featuring 3D porcelain tile from Italy, hand-carved geometric tribal pattern in vanity's cabinet doors, hand-finished industrial-style navy/charcoal 24x24" wall tiles, and oversized 24x48" porcelain HD printed marble patterned wall tiles. Flooring in waterproof LVP, continued from bedroom into bathroom and closet. Brushed gold faucets and shower fixtures. Authentic, hand-pierced Moroccan globe light over tub for beautiful shadows for relaxing and romantic soaks in the tub. Vanity pendant lights with handmade glass, hand-finished gold and silver tones layers organic design over geometric tile backdrop. Open, glass panel all-tile shower with 48x48" window (glass frosted after photos were taken). Shower pan tile pattern matches 3D tile pattern. Arched medicine cabinet from West Elm. Separate toilet room with sound dampening built-in wall treatment for enhanced privacy. Frosted glass doors throughout. Vent fan with integrated heat option. Tall storage cabinet for additional space to store body care products and other bathroom essentials. Original bathroom plumbed for two sinks, but current homeowner has only one user for this bathroom, so we capped one side, which can easily be reopened in future if homeowner wants to return to a double-sink setup.
Expanded closet size and completely redesigned closet built-in storage. Please see separate album of closet photos for more photos and details on this.

Idées déco pour une très grande salle de bain principale classique avec un placard à porte shaker, des portes de placard marrons, une baignoire indépendante, une douche ouverte, un carrelage blanc, des carreaux de porcelaine, un mur gris, un sol en marbre, un lavabo encastré, un plan de toilette en quartz modifié, un sol blanc, aucune cabine, un plan de toilette blanc, un banc de douche, meuble simple vasque et meuble-lavabo sur pied.

Contemporary large primary bathroom with walk-in marble-looking shower, large shower niche, navy blue shaker style vanities with waterfall engineered quartz countertop, freestanding bathtub, large LED mirrors, and brushed gold fixtures
Idées déco de salles de bain avec une douche ouverte et des carreaux de porcelaine
1