Idées déco de salles de bain avec une douche ouverte et des dalles de pierre
Trier par :
Budget
Trier par:Populaires du jour
161 - 180 sur 1 685 photos
1 sur 3
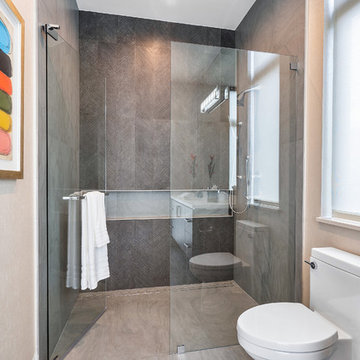
Fully integrated Signature Estate featuring Creston controls and Crestron panelized lighting, and Crestron motorized shades and draperies, whole-house audio and video, HVAC, voice and video communication atboth both the front door and gate. Modern, warm, and clean-line design, with total custom details and finishes. The front includes a serene and impressive atrium foyer with two-story floor to ceiling glass walls and multi-level fire/water fountains on either side of the grand bronze aluminum pivot entry door. Elegant extra-large 47'' imported white porcelain tile runs seamlessly to the rear exterior pool deck, and a dark stained oak wood is found on the stairway treads and second floor. The great room has an incredible Neolith onyx wall and see-through linear gas fireplace and is appointed perfectly for views of the zero edge pool and waterway. The center spine stainless steel staircase has a smoked glass railing and wood handrail. Master bath features freestanding tub and double steam shower.
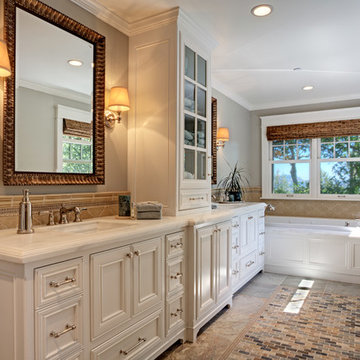
Mitch Shenker
Aménagement d'une grande salle de bain principale exotique avec un placard avec porte à panneau surélevé, des portes de placard blanches, une baignoire d'angle, une douche ouverte, WC à poser, un carrelage blanc, des dalles de pierre, un mur gris, un sol en carrelage de céramique, un lavabo posé, un plan de toilette en surface solide et un sol multicolore.
Aménagement d'une grande salle de bain principale exotique avec un placard avec porte à panneau surélevé, des portes de placard blanches, une baignoire d'angle, une douche ouverte, WC à poser, un carrelage blanc, des dalles de pierre, un mur gris, un sol en carrelage de céramique, un lavabo posé, un plan de toilette en surface solide et un sol multicolore.
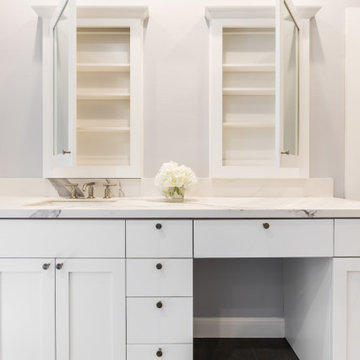
Idée de décoration pour une salle de bain principale design de taille moyenne avec des portes de placard blanches, une baignoire indépendante, une douche ouverte, WC à poser, un carrelage blanc, des dalles de pierre, un mur gris, un lavabo encastré, un plan de toilette en granite, un sol gris, aucune cabine, un plan de toilette blanc, des toilettes cachées et meuble double vasque.
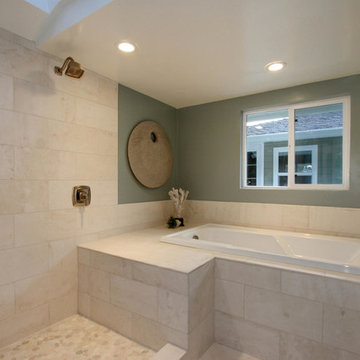
Photo by Valado Moro
Inspiration pour une salle de bain design avec un lavabo encastré, un placard à porte plane, un plan de toilette en calcaire, une baignoire posée, une douche ouverte, un carrelage beige et des dalles de pierre.
Inspiration pour une salle de bain design avec un lavabo encastré, un placard à porte plane, un plan de toilette en calcaire, une baignoire posée, une douche ouverte, un carrelage beige et des dalles de pierre.

Embrace the epitome of modern elegance in this sophisticated bathroom, where the luminous glow of textured pendant lights plays beautifully against the intricate veining of luxe marble. The sleek, matte-black basins create a striking contrast with the polished stone, complemented by the soft ambiance of the ambient floral arrangement. Beyond the sculptural fixtures, the spacious walk-in shower beckons, promising a spa-like experience in the heart of your home.
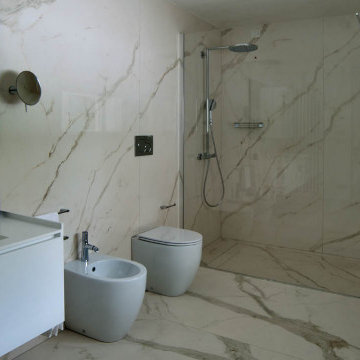
But what’s the main ingredient for a bathroom à la Versailles? Large-size slabs of I Naturali Calacatta Oro Venato Lucidato will guarantee the right result! Here, the polished finish is complemented by gold-tone veining, the exclusive byword for sumptuous style.
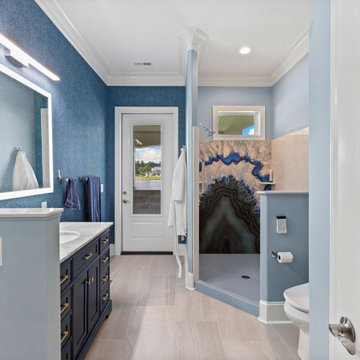
Bathroom with 12x24 tile and agate wall in shower.
Aménagement d'une grande salle de bain bord de mer avec un placard à porte shaker, des portes de placard bleues, une douche ouverte, un carrelage bleu, des dalles de pierre, un mur bleu, un sol en carrelage de porcelaine, un plan de toilette en marbre, un sol blanc, aucune cabine, un plan de toilette blanc, meuble simple vasque, meuble-lavabo sur pied et du papier peint.
Aménagement d'une grande salle de bain bord de mer avec un placard à porte shaker, des portes de placard bleues, une douche ouverte, un carrelage bleu, des dalles de pierre, un mur bleu, un sol en carrelage de porcelaine, un plan de toilette en marbre, un sol blanc, aucune cabine, un plan de toilette blanc, meuble simple vasque, meuble-lavabo sur pied et du papier peint.
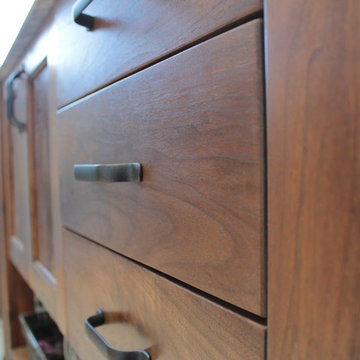
Inspiration pour une salle de bain principale craftsman en bois foncé de taille moyenne avec un placard avec porte à panneau surélevé, une baignoire posée, une douche ouverte, WC à poser, un carrelage noir et blanc, un carrelage gris, des dalles de pierre, un mur bleu, un sol en carrelage de céramique, un lavabo posé et un plan de toilette en granite.
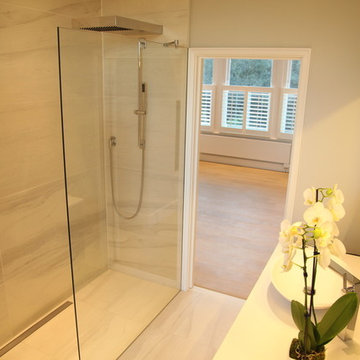
Architects in Fulham
As architects in Fulham Shape Architecture continue to design a large number of basement extensions in the Borough. At Stevenage Road we obtained planning permission for a large scale basement extension combined with side and rear extensions, pod room and complete internal refurbishment. This project followed on from a number we had recently completed in the ‘alphabet’ streets in Fulham.
Basement Extensions in London
Here the garden lightwell forms a striking element of the basement extension. Rather than being located across the width of the building as the lightwell has been in many other Fulham basement conversions, it is rotated such that it projects further into the basement interior and allows a studio/office space to be located at the garden end of the basement. These spaces give onto the lightwell and benefit from the light and aspect that it provides. As a basement extension the way in which the interior of this project integrates with the garden spaces is very successful.
Extensions in Fulham
This project involved side and rear extensions as part of the overall development. The side and rear extensions combine to create a spacious and light kitchen and dining space. Our experience of designing extensions in Fulham lies in the way in which these perimeter spaces bring light into the interior and enhance the visual and physical connections between inside and outside.
Fulham Pod Room
This is an example of another Fulham Pod Room that we have designed and built as part of a basement extension and whole house conversion project. Once more the addition of the pod room provides further welcome and well located accommodation to a project.
Basement Architects in London
Shape Architecture continues to design basement extensions in London, particularly in Fulham, Kensington and Westminster and throughout South-West London. As architects in London we undertake a building type such as basement extensions across a variety of boroughs and with various planning authorities and it is this breadth of experience that each project benefits from.
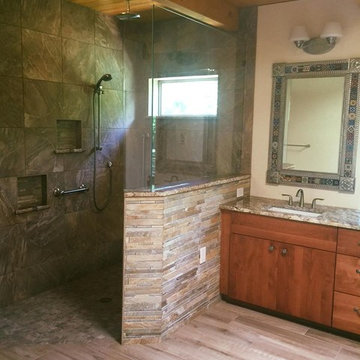
Cette photo montre une salle de bain principale montagne en bois brun de taille moyenne avec un placard à porte plane, une baignoire posée, une douche ouverte, WC à poser, un carrelage beige, un carrelage blanc, des dalles de pierre, un mur beige, parquet clair, un lavabo posé et un plan de toilette en surface solide.
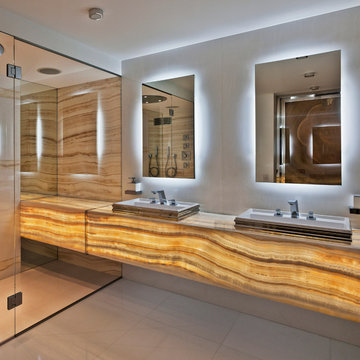
Contemporary Bathroom
Aménagement d'une grande salle de bain principale contemporaine avec un placard sans porte, des portes de placard jaunes, une douche ouverte, un carrelage blanc, des dalles de pierre, un mur blanc, un sol en marbre, un plan de toilette en onyx et un lavabo posé.
Aménagement d'une grande salle de bain principale contemporaine avec un placard sans porte, des portes de placard jaunes, une douche ouverte, un carrelage blanc, des dalles de pierre, un mur blanc, un sol en marbre, un plan de toilette en onyx et un lavabo posé.
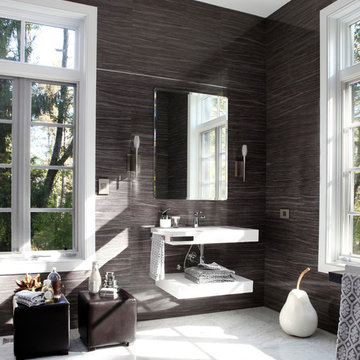
Floor-to-ceiling Borneo Blue Porcelanosa tile highlight the transom and French casement window combination as well as the floating two tiered sink in this first floor guest suite. Tom Grimes Photography
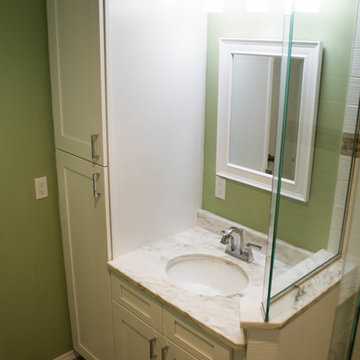
Idées déco pour une salle d'eau exotique de taille moyenne avec un placard avec porte à panneau surélevé, des portes de placard blanches, une baignoire posée, une douche ouverte, WC à poser, un carrelage beige, un carrelage blanc, des dalles de pierre, un mur vert, un sol en carrelage de céramique, un lavabo posé et un plan de toilette en granite.
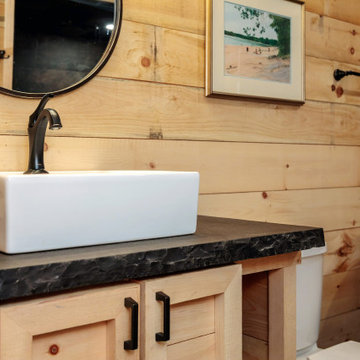
Idée de décoration pour une petite salle de bain principale chalet en bois clair et bois avec une baignoire sur pieds, une douche ouverte, des dalles de pierre, un mur beige, aucune cabine, un plan de toilette gris, meuble simple vasque et un plafond en bois.
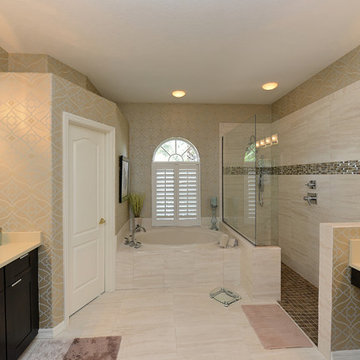
Cette photo montre une grande salle de bain principale chic en bois foncé avec un placard à porte shaker, une baignoire posée, une douche ouverte, un carrelage beige, un lavabo encastré, des dalles de pierre, un mur beige, un sol en carrelage de céramique et un plan de toilette en surface solide.
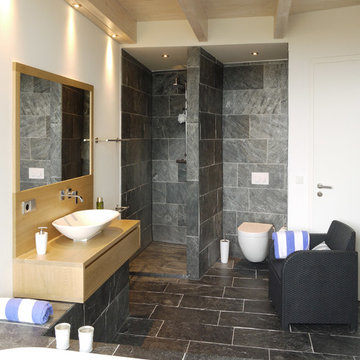
Badezimmer mit Quarzitboden
K2 Architekten GbR
Cette image montre une grande salle de bain design en bois clair avec une baignoire posée, un carrelage noir, des dalles de pierre, un mur blanc, un sol en ardoise, une vasque, un placard à porte plane, WC suspendus, un plan de toilette en bois et une douche ouverte.
Cette image montre une grande salle de bain design en bois clair avec une baignoire posée, un carrelage noir, des dalles de pierre, un mur blanc, un sol en ardoise, une vasque, un placard à porte plane, WC suspendus, un plan de toilette en bois et une douche ouverte.

We were commissioned to transform a large run-down flat occupying the ground floor and basement of a grand house in Hampstead into a spectacular contemporary apartment.
The property was originally built for a gentleman artist in the 1870s who installed various features including the gothic panelling and stained glass in the living room, acquired from a French church.
Since its conversion into a boarding house soon after the First World War, and then flats in the 1960s, hardly any remedial work had been undertaken and the property was in a parlous state.
Photography: Bruce Heming
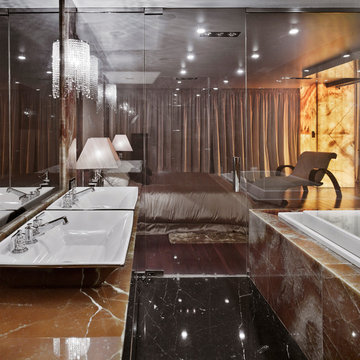
Contemporary Bathroom
Idée de décoration pour une grande salle de bain principale design avec un placard en trompe-l'oeil, des portes de placard grises, une douche ouverte, WC séparés, des dalles de pierre, un mur orange, un sol en marbre, un plan de toilette en onyx, une vasque et un carrelage marron.
Idée de décoration pour une grande salle de bain principale design avec un placard en trompe-l'oeil, des portes de placard grises, une douche ouverte, WC séparés, des dalles de pierre, un mur orange, un sol en marbre, un plan de toilette en onyx, une vasque et un carrelage marron.
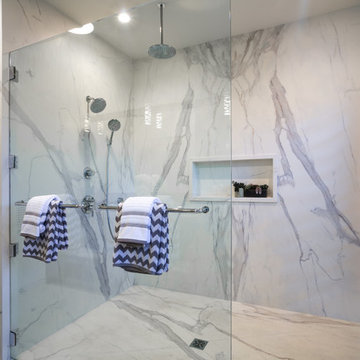
Doorless Showers are becoming more common and popular for people with children and the elderly. This stunning shower gives an open and luxurious feeling with it's clean lines, crisp tones and modern style.
Rex Maximilian
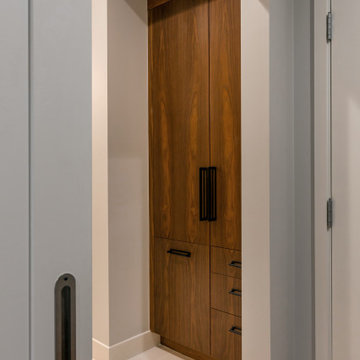
This space held the previous shower. We removed it and created built in cabinets.
Aménagement d'une grande salle de bain principale moderne avec un placard à porte plane, des portes de placard marrons, une douche ouverte, un bidet, un carrelage vert, des dalles de pierre, un mur gris, un sol en vinyl, un lavabo encastré, un plan de toilette en quartz, un sol gris, une cabine de douche à porte battante, un plan de toilette vert, un banc de douche, meuble double vasque et meuble-lavabo encastré.
Aménagement d'une grande salle de bain principale moderne avec un placard à porte plane, des portes de placard marrons, une douche ouverte, un bidet, un carrelage vert, des dalles de pierre, un mur gris, un sol en vinyl, un lavabo encastré, un plan de toilette en quartz, un sol gris, une cabine de douche à porte battante, un plan de toilette vert, un banc de douche, meuble double vasque et meuble-lavabo encastré.
Idées déco de salles de bain avec une douche ouverte et des dalles de pierre
9