Idées déco de salles de bain avec une douche ouverte et des plaques de verre
Trier par :
Budget
Trier par:Populaires du jour
161 - 180 sur 307 photos
1 sur 3
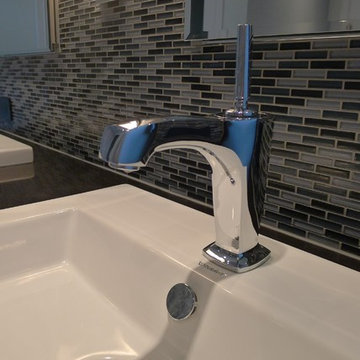
This Master Bath was not only a total rebuild but was once the small Master Bedroom. Extensive remodeling and re-location of plumbing. The floating wall has a custom designed vanity in quarter sawn white oak with a custom gray stain finish. Recessed mirrored medicine cabinets allow plenty of storage as well as all the storage in the vanity itself. Dual heated floors on the bath side and shower side have separate controls. The floating towel storage cabinets have the sides finished in a gray smoke mirror to reflect the new linear window. The toilet is enclosed and features a wash, heat, dry toilet seat..little luxuries make a big difference.
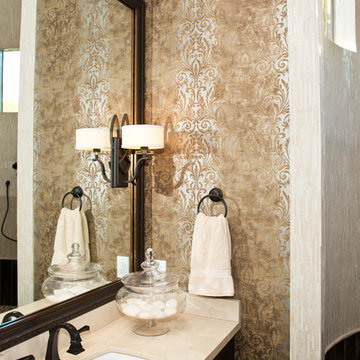
Inspiration pour une très grande salle de bain principale minimaliste en bois foncé avec un lavabo encastré, un placard avec porte à panneau surélevé, un plan de toilette en marbre, une baignoire posée, une douche ouverte, un carrelage beige, des plaques de verre, un mur beige et un sol en travertin.
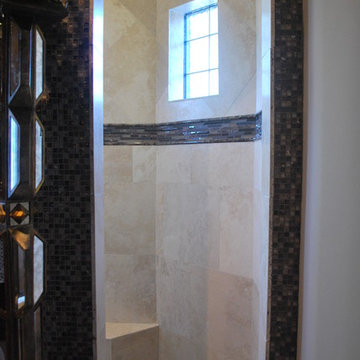
Keechi Creek Builders
Cette image montre une grande salle de bain principale traditionnelle avec un plan de toilette en granite, une douche ouverte, un carrelage marron, des plaques de verre, un mur beige et un sol en carrelage de céramique.
Cette image montre une grande salle de bain principale traditionnelle avec un plan de toilette en granite, une douche ouverte, un carrelage marron, des plaques de verre, un mur beige et un sol en carrelage de céramique.
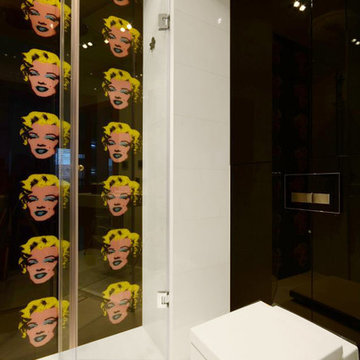
#aranżacjawnetrzkoszalin #aranżacja_wnętrz_koszalin #aranżacjawnętrza #aranżacje #aranżacja #aranżacja_mieszkania #aranżacja_kuchni #aranżacja_wnętrz #projekt #projektant #projektantmebli #projektant_wnętrz #design #designer #designs #designer #designers #aranżacjawnętrzkoszalin #aranżcjawnętrzkoszalinzachodniopomorskie #architekturawnętrzkoszalin #wystrójwnętrzkoszalin #wnętrzakoszalin #styliścikoszalin #dekoratorwnętrzkoszalin #projektowaniewnętrzkoszalin #interiordesign #design #wnętrza #aranzacjawnetrz #architekt #architektwnetrz #aranzacjawnetrzkolobrzeg #projektwaniewnetrz #projektowaniewnetrzkoszalin #projektowaniewnetrzkolobrzeg #koszalin #kołobrzeg #architekturawnętrz #wyposażeniewnętrz #projektymebli #projektymeblikuchennych #wnętrzanowoczesne #białewnętrza #skandynawskistyl #minimalizm #białemeble #lakierowanakuchnia #nowoczesnemeble #stoiskatargowe #projektybiur #projektygabinetów
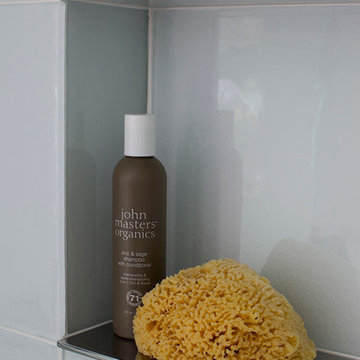
This residence had been recently remodeled, with the exception of two of the bathrooms. Michael Merrill Design Studio enlarged the downstairs bathroom, which now has a spa-like atmosphere. It serves pool guests as well as house guests. Over-scaled tile floors and architectural glass tiled walls impart a dramatic modernity to the space. Note the polished stainless steel ledge in the shower niche. A German lacquered vanity and a Jack Lenor Larsen roman shade complete the space.
Upstairs, the bathroom has a much more organic feel, using a shaved pebble floor, linen textured vinyl wall covering, and a watery green wall tile. Here the vanity is veneered in a rich walnut. The residence, nestled on 20 acres of heavily wooded land, has been meticulously detailed throughout, with new millwork, hardware, and finishes. (2012-2013);
Photos © Paul Dyer Photography
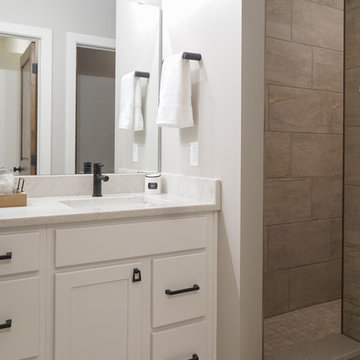
Cette photo montre une salle de bain principale craftsman en bois foncé de taille moyenne avec un placard à porte plane, une douche ouverte, WC à poser, un carrelage gris, des plaques de verre, un mur gris, un sol en carrelage de céramique, un lavabo encastré, un plan de toilette en quartz modifié et une cabine de douche avec un rideau.
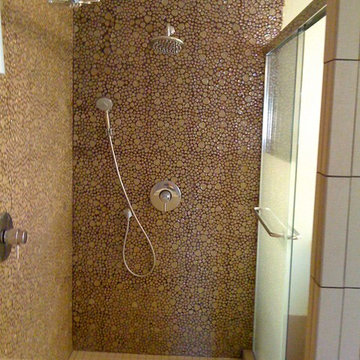
Easily hop from the shower to the tub. Open shower and multi-head concept.
Open spa concept master bathroom, closet and sitting room. Japanese style soaking tub allows good use of space and up right sitting for reading and wine sipping!
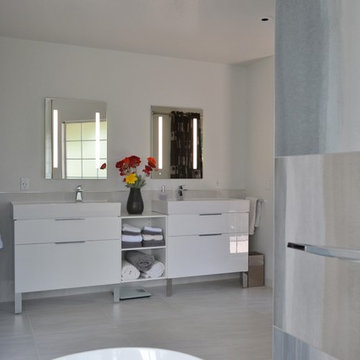
What was a very dated and hard to use master bath became a soothing watercolored retreat.
Exemple d'une grande salle de bain principale moderne avec un placard à porte plane, des portes de placard blanches, une baignoire indépendante, une douche ouverte, un carrelage bleu, des plaques de verre, un mur bleu, un sol en carrelage de céramique, un plan de toilette en surface solide, un sol blanc, aucune cabine et un plan de toilette blanc.
Exemple d'une grande salle de bain principale moderne avec un placard à porte plane, des portes de placard blanches, une baignoire indépendante, une douche ouverte, un carrelage bleu, des plaques de verre, un mur bleu, un sol en carrelage de céramique, un plan de toilette en surface solide, un sol blanc, aucune cabine et un plan de toilette blanc.
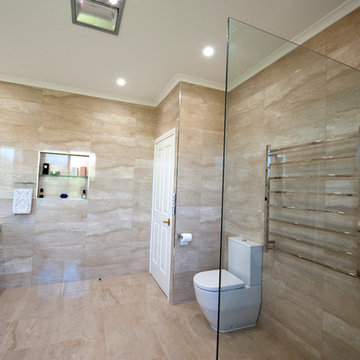
A modern bathroom with all the features. The client was looking for a luxurious hotel type feel. The beautiful tiles resemble travertine. A large walk in shower with a twin rail shower head was a must. Feature led lighting to the niches and an LED strip light fitted to the vanity kicker. Quaility fitting featured in the project.
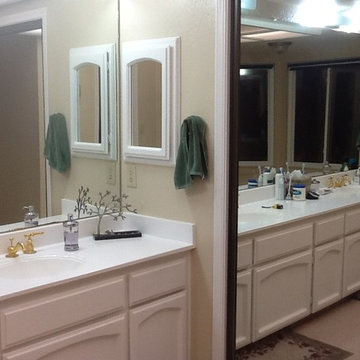
This before area was drab and monotone in color and divided by walls and that did not accentuate it's function or aesthetic appeal.
DreamMaker Bath & Kitchen
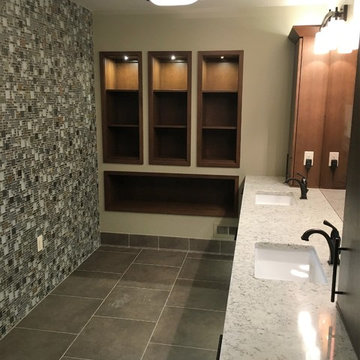
ADA Walk In Shower with Body Sprays, Handheld Shower, Waterfall Shower, Large Bench, Slate & Glass Custom Tile Design
Réalisation d'une salle de bain tradition avec une douche ouverte, WC suspendus, un carrelage multicolore, des plaques de verre, un mur beige, un sol en carrelage de porcelaine, un lavabo encastré et un plan de toilette en quartz modifié.
Réalisation d'une salle de bain tradition avec une douche ouverte, WC suspendus, un carrelage multicolore, des plaques de verre, un mur beige, un sol en carrelage de porcelaine, un lavabo encastré et un plan de toilette en quartz modifié.
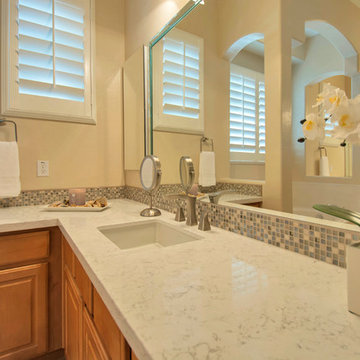
Quick Pic Tours
Aménagement d'une salle de bain principale classique en bois brun de taille moyenne avec une douche ouverte, un carrelage marron, des plaques de verre, un lavabo encastré, un plan de toilette en quartz modifié et un placard à porte plane.
Aménagement d'une salle de bain principale classique en bois brun de taille moyenne avec une douche ouverte, un carrelage marron, des plaques de verre, un lavabo encastré, un plan de toilette en quartz modifié et un placard à porte plane.
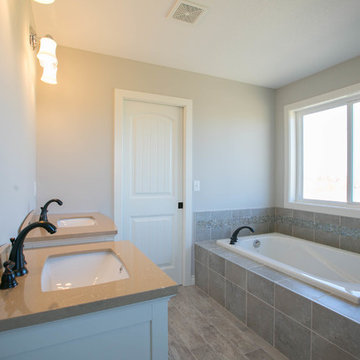
Exemple d'une salle de bain principale chic avec un placard en trompe-l'oeil, un bain bouillonnant, une douche ouverte, un carrelage gris et des plaques de verre.
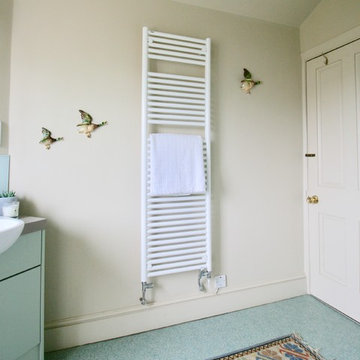
The owners of this Victorian terrace were recently retired and wanted to update their home so that they could continue to live there well into their retirement, so much of the work was focused on future proofing and making rooms more functional and accessible for them. We replaced the kitchen and bathroom, updated the bedroom and redecorated the rest of the house.
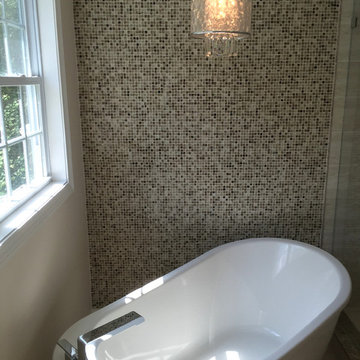
Idée de décoration pour une salle de bain principale minimaliste de taille moyenne avec une douche ouverte, des plaques de verre et un sol en carrelage de céramique.
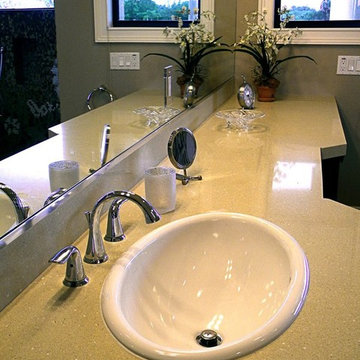
Custom gradient with gold and counter top with mother of pearl accents. Counter color 617.
Cette image montre une grande salle de bain principale design en bois foncé avec un lavabo posé, un plan de toilette en verre recyclé, une douche ouverte, un carrelage beige, des plaques de verre, un mur beige et un sol en carrelage de terre cuite.
Cette image montre une grande salle de bain principale design en bois foncé avec un lavabo posé, un plan de toilette en verre recyclé, une douche ouverte, un carrelage beige, des plaques de verre, un mur beige et un sol en carrelage de terre cuite.
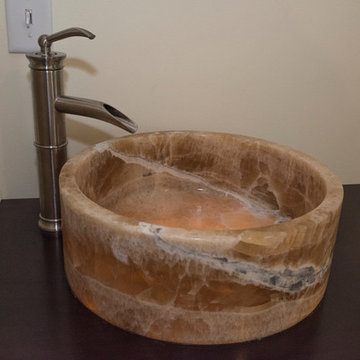
Modern bathroom, completely demolished and rebuilt. Inspiration was a wave. Custom built curved wall for the shower
Réalisation d'une salle de bain principale minimaliste en bois foncé de taille moyenne avec une vasque, un placard à porte plane, un plan de toilette en bois, une douche ouverte, WC à poser, un carrelage beige, des plaques de verre, un mur beige et un sol en marbre.
Réalisation d'une salle de bain principale minimaliste en bois foncé de taille moyenne avec une vasque, un placard à porte plane, un plan de toilette en bois, une douche ouverte, WC à poser, un carrelage beige, des plaques de verre, un mur beige et un sol en marbre.
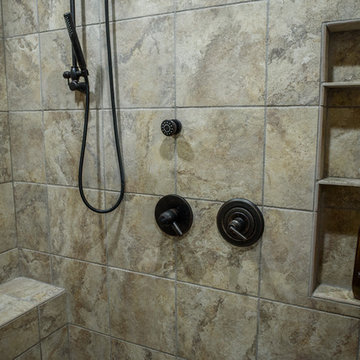
Wild Prairie Photography
Idée de décoration pour une grande salle de bain principale sud-ouest américain en bois brun avec un placard en trompe-l'oeil, une douche ouverte, WC à poser, un carrelage multicolore, des plaques de verre, un mur beige, un sol en carrelage de porcelaine, un lavabo encastré et un plan de toilette en granite.
Idée de décoration pour une grande salle de bain principale sud-ouest américain en bois brun avec un placard en trompe-l'oeil, une douche ouverte, WC à poser, un carrelage multicolore, des plaques de verre, un mur beige, un sol en carrelage de porcelaine, un lavabo encastré et un plan de toilette en granite.
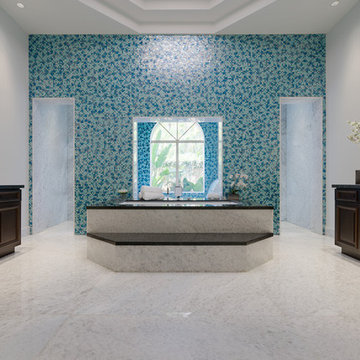
Michael Laurenzano
Idée de décoration pour une salle de bain principale design en bois foncé avec un placard avec porte à panneau surélevé, une douche ouverte, un carrelage bleu et des plaques de verre.
Idée de décoration pour une salle de bain principale design en bois foncé avec un placard avec porte à panneau surélevé, une douche ouverte, un carrelage bleu et des plaques de verre.
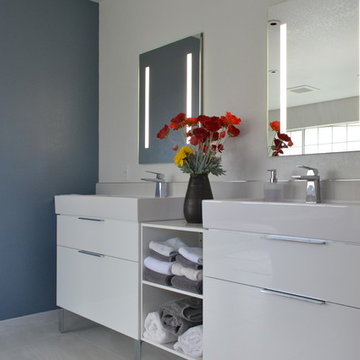
What was a very dated and hard to use master bath became a soothing watercolored retreat.
Réalisation d'une grande salle de bain principale minimaliste avec un placard à porte plane, des portes de placard blanches, une baignoire indépendante, une douche ouverte, un carrelage bleu, des plaques de verre, un mur bleu, un sol en carrelage de céramique, un plan de toilette en surface solide, un sol blanc, aucune cabine et un plan de toilette blanc.
Réalisation d'une grande salle de bain principale minimaliste avec un placard à porte plane, des portes de placard blanches, une baignoire indépendante, une douche ouverte, un carrelage bleu, des plaques de verre, un mur bleu, un sol en carrelage de céramique, un plan de toilette en surface solide, un sol blanc, aucune cabine et un plan de toilette blanc.
Idées déco de salles de bain avec une douche ouverte et des plaques de verre
9