Idées déco de salles de bain avec une douche ouverte et tomettes au sol
Trier par :
Budget
Trier par:Populaires du jour
21 - 40 sur 287 photos
1 sur 3

This casita was completely renovated from floor to ceiling in preparation of Airbnb short term romantic getaways. The color palette of teal green, blue and white was brought to life with curated antiques that were stripped of their dark stain colors, collected fine linens, fine plaster wall finishes, authentic Turkish rugs, antique and custom light fixtures, original oil paintings and moorish chevron tile and Moroccan pattern choices.
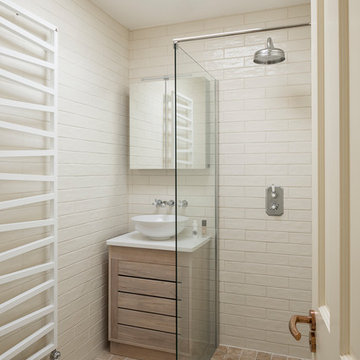
Photo by Chris Snook
Cette photo montre une petite salle d'eau chic en bois clair avec un placard à porte plane, une douche ouverte, WC suspendus, un carrelage beige, des carreaux de porcelaine, un mur beige, tomettes au sol, une vasque, un plan de toilette en surface solide, un sol beige et aucune cabine.
Cette photo montre une petite salle d'eau chic en bois clair avec un placard à porte plane, une douche ouverte, WC suspendus, un carrelage beige, des carreaux de porcelaine, un mur beige, tomettes au sol, une vasque, un plan de toilette en surface solide, un sol beige et aucune cabine.
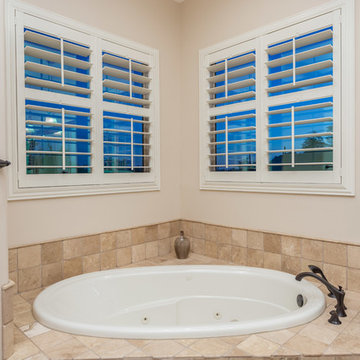
ListerPros
Cette image montre une grande salle de bain principale chalet en bois brun avec un lavabo posé, un placard avec porte à panneau encastré, un plan de toilette en granite, une baignoire d'angle, une douche ouverte, WC à poser, un carrelage beige, des carreaux en terre cuite, un mur beige et tomettes au sol.
Cette image montre une grande salle de bain principale chalet en bois brun avec un lavabo posé, un placard avec porte à panneau encastré, un plan de toilette en granite, une baignoire d'angle, une douche ouverte, WC à poser, un carrelage beige, des carreaux en terre cuite, un mur beige et tomettes au sol.
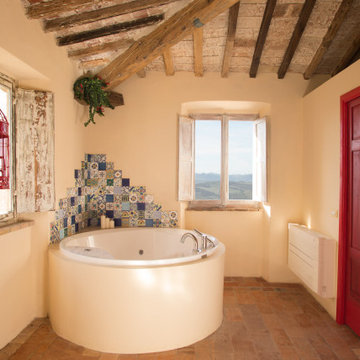
Camera "Frida", vasca idromassaggio - rivestimento murale con ceramiche tunisine. Porta zona wc in legno rosso
Cette photo montre une salle de bain méditerranéenne en bois foncé de taille moyenne avec un mur bleu, tomettes au sol, un sol rouge, un placard sans porte, une baignoire d'angle, une douche ouverte, une vasque et un plan de toilette en bois.
Cette photo montre une salle de bain méditerranéenne en bois foncé de taille moyenne avec un mur bleu, tomettes au sol, un sol rouge, un placard sans porte, une baignoire d'angle, une douche ouverte, une vasque et un plan de toilette en bois.
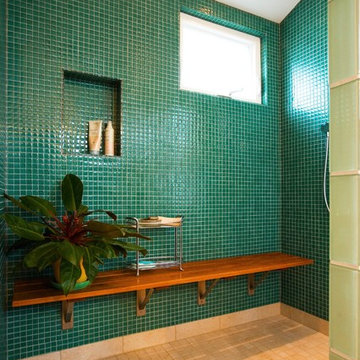
Cette image montre une grande salle de bain principale design avec une douche ouverte, un carrelage vert, mosaïque, aucune cabine, tomettes au sol et un sol beige.
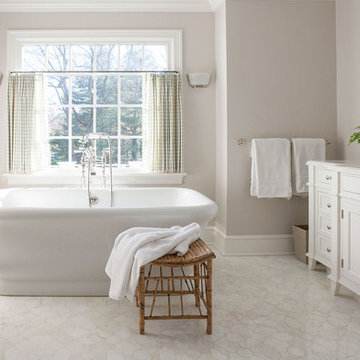
Master bathroom suite with a Waterworks Empire bathtub. The floors are Afyon White polished marble mosaic. Custom made vantique in white painted finish with marble countertop. Vintage bamboo stool and wood cabinet.

A unique, bright and beautiful bathroom with texture and colour! The finishes in this space were selected to remind the owners of their previous overseas travels.
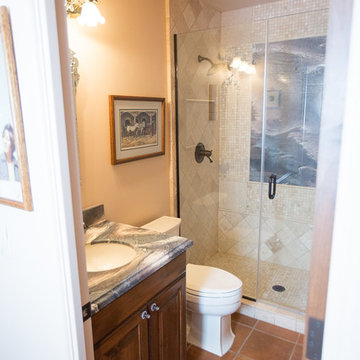
Plain Jane Photography
Exemple d'une grande salle d'eau sud-ouest américain en bois brun avec un placard avec porte à panneau surélevé, une douche ouverte, WC à poser, un carrelage blanc, du carrelage en travertin, un mur beige, tomettes au sol, un lavabo posé, un plan de toilette en granite, un sol orange et une cabine de douche à porte coulissante.
Exemple d'une grande salle d'eau sud-ouest américain en bois brun avec un placard avec porte à panneau surélevé, une douche ouverte, WC à poser, un carrelage blanc, du carrelage en travertin, un mur beige, tomettes au sol, un lavabo posé, un plan de toilette en granite, un sol orange et une cabine de douche à porte coulissante.
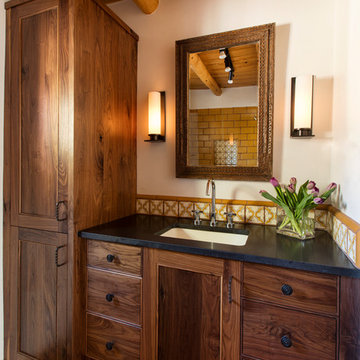
Kate Russell Photography
Réalisation d'une petite salle d'eau méditerranéenne en bois foncé avec un placard à porte shaker, une douche ouverte, un carrelage jaune, un carrelage métro, tomettes au sol, un lavabo encastré et un plan de toilette en quartz modifié.
Réalisation d'une petite salle d'eau méditerranéenne en bois foncé avec un placard à porte shaker, une douche ouverte, un carrelage jaune, un carrelage métro, tomettes au sol, un lavabo encastré et un plan de toilette en quartz modifié.
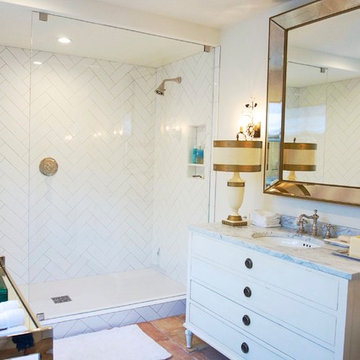
Cette image montre une salle d'eau rustique de taille moyenne avec un placard en trompe-l'oeil, des portes de placard blanches, une douche ouverte, un carrelage blanc, un carrelage métro, un mur blanc, tomettes au sol, un lavabo encastré et un plan de toilette en marbre.
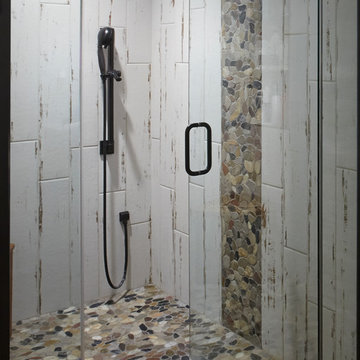
Robin Stancliff photo credits. My client’s main focus for this bathroom was to create a wheelchair accessible shower while
maintaining a unique and rustic visual appeal. When we received this project, the majority of the
bathroom had already been destroyed, and the new vanity was already in place. Our main
contribution was the new ADA accessible shower. We decided to keep the Saltillo tile and brick
wall in the bathroom to keep some of the original Southwestern charm of the home, and create
a stone flooring for the base of the shower. By mixing a variety of colored stones and creating a
stone detail up the side of the shower, we were able to add a modern and fresh touch to the
shower. Aside from the stone detail, the sides of the shower are made up of rustic wood-look
porcelain which fits the overall aesthetic of the bathroom while still being easy to clean. To
accommodate a wheelchair, the shower is 5’ by 5’ with a 3’ door. The handheld bar at the back
of the shower is an ADA compliant bar which has levers so it can be easily maneuvered.
Overall, we aimed to create a sturdy structure for the shower that would hold up to various
disability needs while still remaining chic. By adding rustic details and thoughtful ADA compliant
components, this shower is useful and attractive.
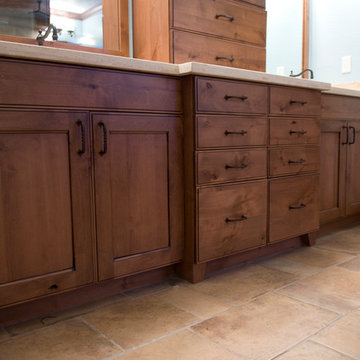
Don Dear Photography:
Tapered legs gave a little additional style to the cabinet without losing the simple rustic feel associated to a southwest environment.

We gut renovated this bathroom down to the studs. We kept the layout but used Fireclay tiles to bring a fresh and functional perspective.
Aménagement d'une petite salle de bain principale moderne avec des portes de placard blanches, une douche ouverte, WC séparés, un carrelage noir et blanc, des carreaux en terre cuite, un mur bleu, tomettes au sol, un plan de toilette en surface solide, un sol blanc, une cabine de douche à porte battante, meuble simple vasque, meuble-lavabo suspendu et différents designs de plafond.
Aménagement d'une petite salle de bain principale moderne avec des portes de placard blanches, une douche ouverte, WC séparés, un carrelage noir et blanc, des carreaux en terre cuite, un mur bleu, tomettes au sol, un plan de toilette en surface solide, un sol blanc, une cabine de douche à porte battante, meuble simple vasque, meuble-lavabo suspendu et différents designs de plafond.
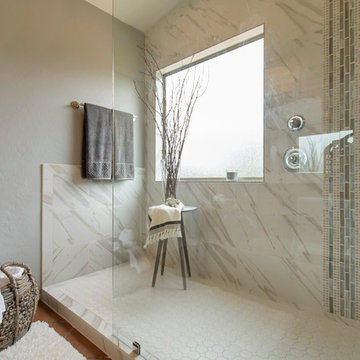
QuickPicTours
Cette image montre une salle de bain principale design de taille moyenne avec une douche ouverte, un carrelage blanc, des carreaux de porcelaine, un mur gris et tomettes au sol.
Cette image montre une salle de bain principale design de taille moyenne avec une douche ouverte, un carrelage blanc, des carreaux de porcelaine, un mur gris et tomettes au sol.
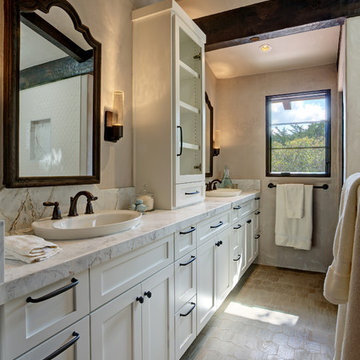
Mitchell Shenker
Idée de décoration pour une salle de bain principale craftsman de taille moyenne avec un placard avec porte à panneau surélevé, des portes de placard blanches, une baignoire posée, une douche ouverte, WC à poser, un carrelage beige, des carreaux en terre cuite, un mur beige, tomettes au sol, un lavabo de ferme, un plan de toilette en granite et un sol beige.
Idée de décoration pour une salle de bain principale craftsman de taille moyenne avec un placard avec porte à panneau surélevé, des portes de placard blanches, une baignoire posée, une douche ouverte, WC à poser, un carrelage beige, des carreaux en terre cuite, un mur beige, tomettes au sol, un lavabo de ferme, un plan de toilette en granite et un sol beige.
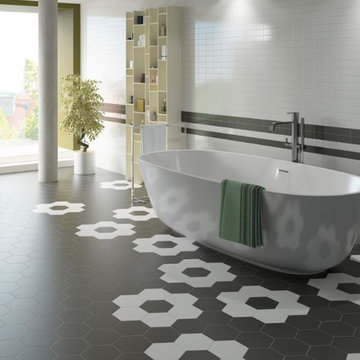
Hexatile collection is a porcelain hexagon tile with solid colors and printed patterns. The possibilities for these modern tiles are endless. Let your imagination create stylish combinations that are urban, dynamic and prolific works of art. These look perfect in a setting when paired up with subway tiles or Country tiles.
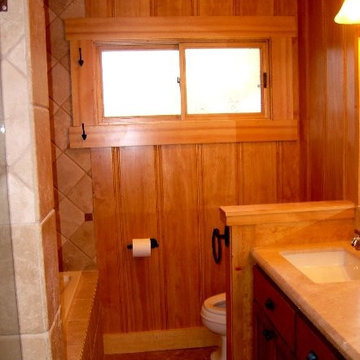
Remodeled Bathroom. Photo by: Studio B6
Idées déco pour une salle de bain principale montagne en bois brun de taille moyenne avec un lavabo encastré, un placard à porte shaker, un plan de toilette en marbre, une douche ouverte, WC séparés, un mur marron et tomettes au sol.
Idées déco pour une salle de bain principale montagne en bois brun de taille moyenne avec un lavabo encastré, un placard à porte shaker, un plan de toilette en marbre, une douche ouverte, WC séparés, un mur marron et tomettes au sol.
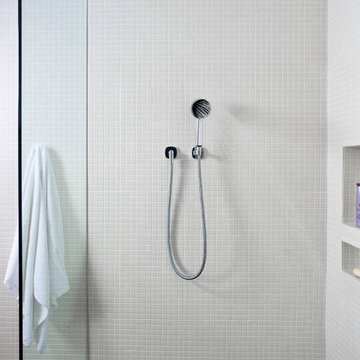
Cathedral ceilings and seamless cabinetry complement this home’s river view.
The low ceilings in this ’70s contemporary were a nagging issue for the 6-foot-8 homeowner. Plus, drab interiors failed to do justice to the home’s Connecticut River view. By raising ceilings and removing non-load-bearing partitions, architect Christopher Arelt was able to create a cathedral-within-a-cathedral structure in the kitchen, dining and living area. Decorative mahogany rafters open the space’s height, introduce a warmer palette and create a welcoming framework for light.
The homeowner, a Frank Lloyd Wright fan, wanted to emulate the famed architect’s use of reddish-brown concrete floors, and the result further warmed the interior. “Concrete has a connotation of cold and industrial but can be just the opposite,” explains Arelt. Clunky European hardware was replaced by hidden pivot hinges, and outside cabinet corners were mitered so there is no evidence of a drawer or door from any angle.
Photo Credit: Read McKendree
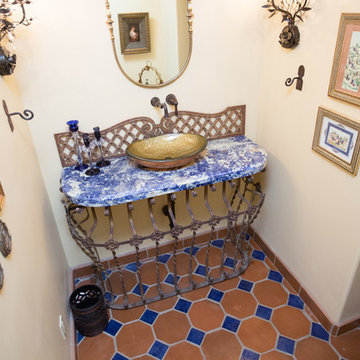
Plain Jane Photography
Inspiration pour une grande salle d'eau sud-ouest américain en bois brun avec un placard avec porte à panneau surélevé, une douche ouverte, WC à poser, des carreaux en terre cuite, un mur beige, tomettes au sol, une vasque, un plan de toilette en granite, un sol orange et une cabine de douche à porte coulissante.
Inspiration pour une grande salle d'eau sud-ouest américain en bois brun avec un placard avec porte à panneau surélevé, une douche ouverte, WC à poser, des carreaux en terre cuite, un mur beige, tomettes au sol, une vasque, un plan de toilette en granite, un sol orange et une cabine de douche à porte coulissante.
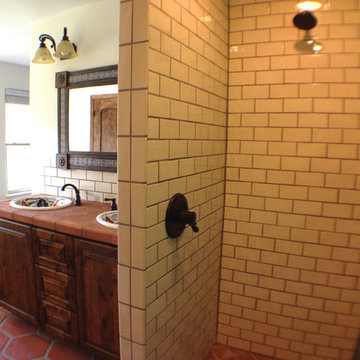
Inspiration pour une salle de bain principale traditionnelle en bois brun avec un lavabo posé, un placard avec porte à panneau surélevé, un plan de toilette en carrelage, une baignoire sur pieds, une douche ouverte, WC séparés, des carreaux en terre cuite, un mur blanc et tomettes au sol.
Idées déco de salles de bain avec une douche ouverte et tomettes au sol
2