Idées déco de salles de bain avec une douche ouverte et un carrelage bleu
Trier par :
Budget
Trier par:Populaires du jour
81 - 100 sur 2 491 photos
1 sur 3

A walnut freestanding vanity unit with terrazzo top. Brass taps and pink kit-kat tiles. Bathroom rated wall lights and a large round brass framed mirror.
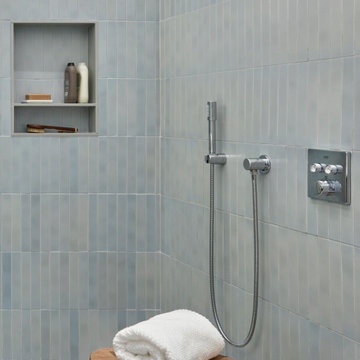
The shower includes both overhead and hand fixtures as well as a custom wall niche dimensioned to accommodate shower products. The renovation removed the wasted space of a former tub surround. By incorporating a wet room concept, the extra space could be added to the shower.
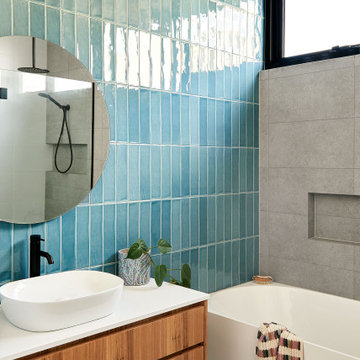
Idées déco pour une grande salle de bain principale bord de mer en bois clair avec un placard à porte plane, une douche ouverte, un carrelage bleu, des carreaux de céramique, un sol en carrelage de porcelaine, un lavabo de ferme, un plan de toilette en quartz modifié, un sol gris, aucune cabine, un plan de toilette blanc et meuble-lavabo sur pied.

This basement bathroom was fully remodeled. The glass above the shower half wall allows light to flow thru the space. The accent star tile behind the vanity and flowing into the shower makes the space feel bigger. Custom shiplap wraps the room and hides the entrance to the basement crawl space.

This project was focused on eeking out space for another bathroom for this growing family. The three bedroom, Craftsman bungalow was originally built with only one bathroom, which is typical for the era. The challenge was to find space without compromising the existing storage in the home. It was achieved by claiming the closet areas between two bedrooms, increasing the original 29" depth and expanding into the larger of the two bedrooms. The result was a compact, yet efficient bathroom. Classic finishes are respectful of the vernacular and time period of the home.
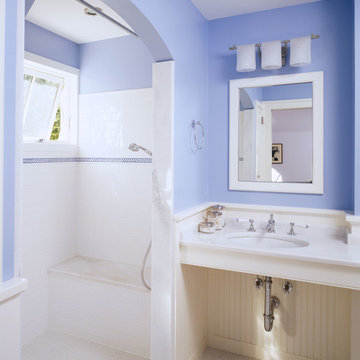
Idées déco pour une salle d'eau campagne de taille moyenne avec une douche ouverte, un carrelage bleu, un carrelage blanc, un carrelage métro, un mur bleu, un sol en carrelage de terre cuite, un lavabo suspendu, aucune cabine, un placard sans porte, un sol blanc et une fenêtre.
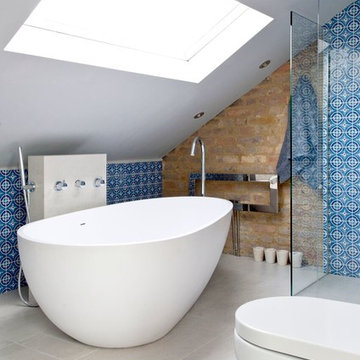
© Fraser Marr Photography
Idées déco pour une salle de bain contemporaine avec une baignoire indépendante, une douche ouverte, un carrelage bleu et aucune cabine.
Idées déco pour une salle de bain contemporaine avec une baignoire indépendante, une douche ouverte, un carrelage bleu et aucune cabine.
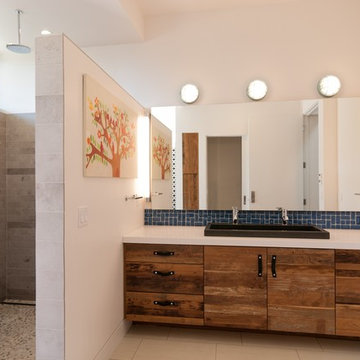
Photo: Tyler Van Stright, JLC Architecture
Architect: JLC Architecture
General Contractor: Naylor Construction
Interior Design: KW Designs
Cabinetry: Peter Vivian

The glass crystal blue and white matte subway tile beautifully compliment each other and the slate mosaic flooring.
Aménagement d'une grande salle de bain principale moderne en bois foncé avec un lavabo encastré, un placard à porte shaker, un plan de toilette en quartz, une douche ouverte, un carrelage bleu, un carrelage en pâte de verre, un mur bleu et un sol en ardoise.
Aménagement d'une grande salle de bain principale moderne en bois foncé avec un lavabo encastré, un placard à porte shaker, un plan de toilette en quartz, une douche ouverte, un carrelage bleu, un carrelage en pâte de verre, un mur bleu et un sol en ardoise.

Ensuite bathroom. Vado products
Réalisation d'une petite salle de bain principale design avec un placard à porte shaker, des portes de placard bleues, une douche ouverte, WC suspendus, un carrelage bleu, des carreaux de céramique, un mur blanc, un sol en carrelage de porcelaine, un lavabo posé, un sol gris, aucune cabine, un plan de toilette blanc, meuble simple vasque et meuble-lavabo encastré.
Réalisation d'une petite salle de bain principale design avec un placard à porte shaker, des portes de placard bleues, une douche ouverte, WC suspendus, un carrelage bleu, des carreaux de céramique, un mur blanc, un sol en carrelage de porcelaine, un lavabo posé, un sol gris, aucune cabine, un plan de toilette blanc, meuble simple vasque et meuble-lavabo encastré.

This calming blue walk-in shower features this pony wall to match the enormous shower space. The pebble tile flooring and large bright window have these homeowners feeling one with nature with the multiple shower heads and rainfall shower in brushed nickel finishes.
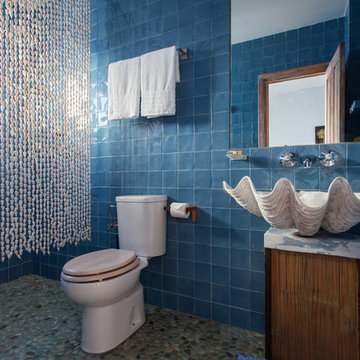
Diseño: Ramón Castellanos. Fot.: Pablo Cousinou
Inspiration pour une salle d'eau ethnique en bois brun de taille moyenne avec une vasque, WC séparés, un carrelage bleu, une douche ouverte, des carreaux de céramique, un mur bleu, un sol en galet, un plan de toilette en marbre, une cabine de douche avec un rideau et un placard à porte plane.
Inspiration pour une salle d'eau ethnique en bois brun de taille moyenne avec une vasque, WC séparés, un carrelage bleu, une douche ouverte, des carreaux de céramique, un mur bleu, un sol en galet, un plan de toilette en marbre, une cabine de douche avec un rideau et un placard à porte plane.

View of main ensuite bathroom from master bedroom.
Cette photo montre une salle de bain principale tendance de taille moyenne avec une douche ouverte, WC à poser, un carrelage bleu, des carreaux de porcelaine, un mur bleu, un sol en carrelage de porcelaine, une vasque, un plan de toilette en quartz modifié, un sol gris, un plan de toilette gris, des toilettes cachées, meuble simple vasque, meuble-lavabo suspendu et un plafond voûté.
Cette photo montre une salle de bain principale tendance de taille moyenne avec une douche ouverte, WC à poser, un carrelage bleu, des carreaux de porcelaine, un mur bleu, un sol en carrelage de porcelaine, une vasque, un plan de toilette en quartz modifié, un sol gris, un plan de toilette gris, des toilettes cachées, meuble simple vasque, meuble-lavabo suspendu et un plafond voûté.
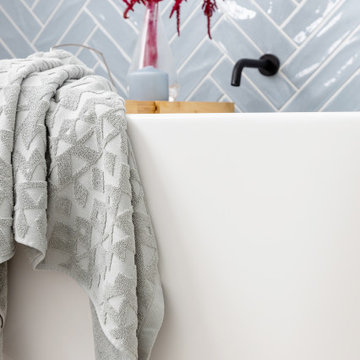
Exemple d'une salle de bain tendance pour enfant avec un placard à porte shaker, des portes de placard blanches, une baignoire indépendante, une douche ouverte, un carrelage bleu, des carreaux de céramique, un mur bleu, un sol en carrelage de céramique, une vasque, un plan de toilette en quartz modifié, un sol beige, aucune cabine, un plan de toilette blanc, meuble double vasque, meuble-lavabo sur pied et boiseries.
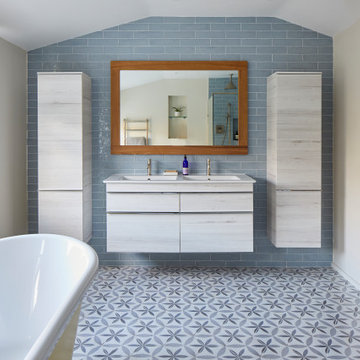
Exemple d'une grande salle de bain tendance pour enfant avec des portes de placard blanches, une baignoire indépendante, une douche ouverte, WC suspendus, un carrelage bleu, un lavabo intégré, aucune cabine, meuble double vasque et meuble-lavabo suspendu.

From little things, big things grow. This project originated with a request for a custom sofa. It evolved into decorating and furnishing the entire lower floor of an urban apartment. The distinctive building featured industrial origins and exposed metal framed ceilings. Part of our brief was to address the unfinished look of the ceiling, while retaining the soaring height. The solution was to box out the trimmers between each beam, strengthening the visual impact of the ceiling without detracting from the industrial look or ceiling height.
We also enclosed the void space under the stairs to create valuable storage and completed a full repaint to round out the building works. A textured stone paint in a contrasting colour was applied to the external brick walls to soften the industrial vibe. Floor rugs and window treatments added layers of texture and visual warmth. Custom designed bookshelves were created to fill the double height wall in the lounge room.
With the success of the living areas, a kitchen renovation closely followed, with a brief to modernise and consider functionality. Keeping the same footprint, we extended the breakfast bar slightly and exchanged cupboards for drawers to increase storage capacity and ease of access. During the kitchen refurbishment, the scope was again extended to include a redesign of the bathrooms, laundry and powder room.
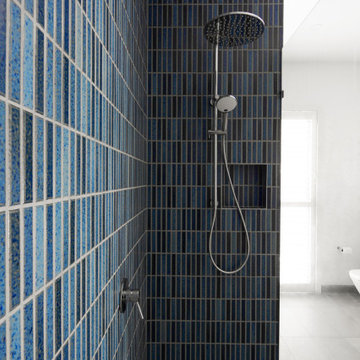
Ensuite with walk in shower featuring blue Japanese tiles.
Aménagement d'une grande salle d'eau bord de mer en bois clair avec un placard à porte plane, une douche ouverte, WC séparés, un carrelage bleu, des carreaux de céramique, un mur gris, un sol en carrelage de céramique, un lavabo posé, un plan de toilette en quartz modifié, un sol gris, un plan de toilette blanc, une niche, meuble simple vasque et meuble-lavabo suspendu.
Aménagement d'une grande salle d'eau bord de mer en bois clair avec un placard à porte plane, une douche ouverte, WC séparés, un carrelage bleu, des carreaux de céramique, un mur gris, un sol en carrelage de céramique, un lavabo posé, un plan de toilette en quartz modifié, un sol gris, un plan de toilette blanc, une niche, meuble simple vasque et meuble-lavabo suspendu.
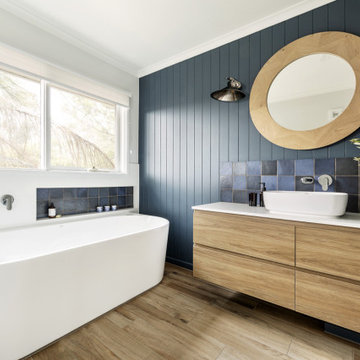
A touch of the coastal vibe. Navy VJ panels with blue tiles to match, offset by the beautiful light timber vanity and timber look floor tiles. Polished wall lights and classic look tap ware complete the look.
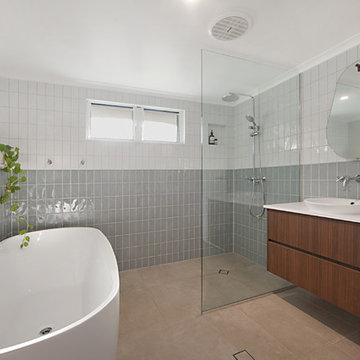
The main bathroom was kept as open as possible with a walk in shower, opposite a free standing tub. A floating vanity was used to keep the space feeling larger, and was paired with wall mounted taps. A quirky pear shaped mirror and globe were the finishing touches for this fun kid-friendly bathroom.
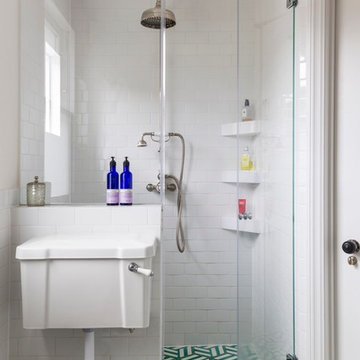
The Family Bathroom has been created by joining up the previous Bathroom and separate WC. The latter has been transformed into a walk-in shower.
Handmade hexagon shaped floor tiles make this room into a traditional bathroom. The white metro tiles on the walls compliment toe traditional polished chrome sanitaryware fittings.
The walk in shower has tiled shelves and an exposed shower head.
Photography by Chris Snook
Idées déco de salles de bain avec une douche ouverte et un carrelage bleu
5