Idées déco de salles de bain avec une douche ouverte et un carrelage en pâte de verre
Trier par :
Budget
Trier par:Populaires du jour
161 - 180 sur 2 169 photos
1 sur 3
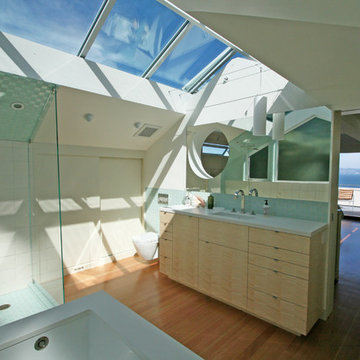
Master Bathroom: While soaking in the tub you can take in the greens of the glass tile walls, the blues of the sky and San Francisco Bay and the warm wood tones of the floor and vanity cabinets.
Photos: Couture Architecture
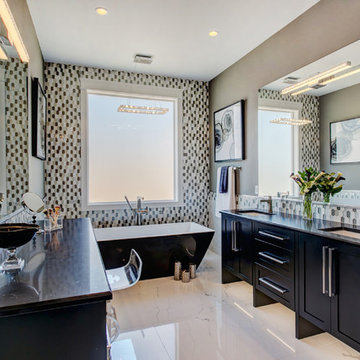
Karen Jackson Photography
Réalisation d'une grande salle de bain principale design avec un placard à porte shaker, des portes de placard noires, une baignoire indépendante, une douche ouverte, WC séparés, un carrelage multicolore, un carrelage en pâte de verre, un sol en marbre, un lavabo encastré, un plan de toilette en quartz modifié, un sol blanc, aucune cabine et un mur gris.
Réalisation d'une grande salle de bain principale design avec un placard à porte shaker, des portes de placard noires, une baignoire indépendante, une douche ouverte, WC séparés, un carrelage multicolore, un carrelage en pâte de verre, un sol en marbre, un lavabo encastré, un plan de toilette en quartz modifié, un sol blanc, aucune cabine et un mur gris.
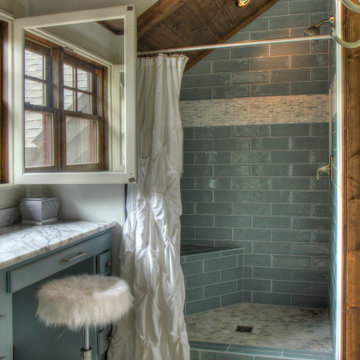
Réalisation d'une salle d'eau nordique de taille moyenne avec une douche ouverte, un carrelage bleu, un carrelage en pâte de verre, un mur blanc, un sol en carrelage de céramique, un plan de toilette en marbre, un sol multicolore, une cabine de douche avec un rideau et un plan de toilette blanc.

Vanity & Shelves are custom made. Wall tile is from Arizona Tile. Medicine Cabinet is from Kohler. Plumbing fixtures are from Newport Brass.
Inspiration pour une petite salle de bain principale vintage en bois brun avec un placard à porte plane, une douche ouverte, WC séparés, un carrelage beige, un carrelage en pâte de verre, un mur blanc, un sol en marbre, un lavabo encastré, un plan de toilette en marbre, un sol blanc et aucune cabine.
Inspiration pour une petite salle de bain principale vintage en bois brun avec un placard à porte plane, une douche ouverte, WC séparés, un carrelage beige, un carrelage en pâte de verre, un mur blanc, un sol en marbre, un lavabo encastré, un plan de toilette en marbre, un sol blanc et aucune cabine.
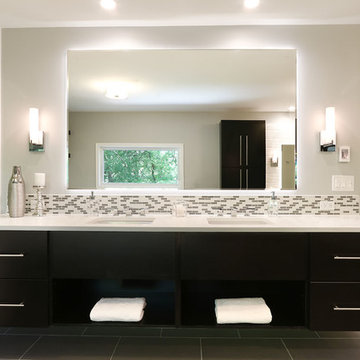
By Thrive Design Group
The floating sink vanity demands attention in the space. We love it, can you imagine waking up to this?
Idée de décoration pour une grande salle de bain principale design en bois foncé avec un placard à porte plane, une baignoire posée, une douche ouverte, WC à poser, un carrelage multicolore, un carrelage en pâte de verre, un mur beige, un sol en carrelage de porcelaine, un lavabo encastré et un plan de toilette en quartz modifié.
Idée de décoration pour une grande salle de bain principale design en bois foncé avec un placard à porte plane, une baignoire posée, une douche ouverte, WC à poser, un carrelage multicolore, un carrelage en pâte de verre, un mur beige, un sol en carrelage de porcelaine, un lavabo encastré et un plan de toilette en quartz modifié.
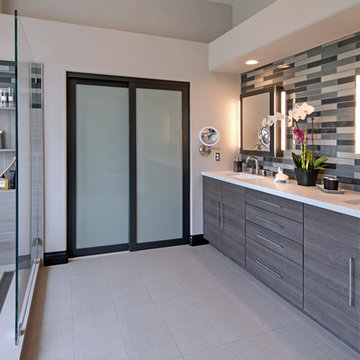
Shades of gray in a multitude of materials - glass subway tile, large format porcelain, wood cabinetry - combine to create a subtle, yet interesting composition for this master bath. Photo by Jeri Koegel.
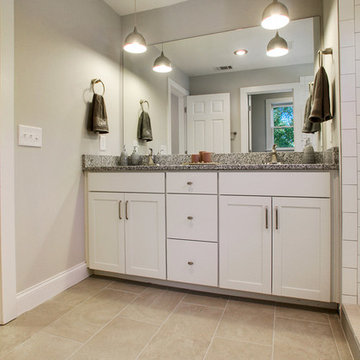
Subway tile and glass tile accent
Exemple d'une petite salle de bain principale chic avec un placard à porte shaker, des portes de placard blanches, un plan de toilette en granite, une douche ouverte, un carrelage blanc, un carrelage en pâte de verre, un mur gris et un sol en carrelage de porcelaine.
Exemple d'une petite salle de bain principale chic avec un placard à porte shaker, des portes de placard blanches, un plan de toilette en granite, une douche ouverte, un carrelage blanc, un carrelage en pâte de verre, un mur gris et un sol en carrelage de porcelaine.
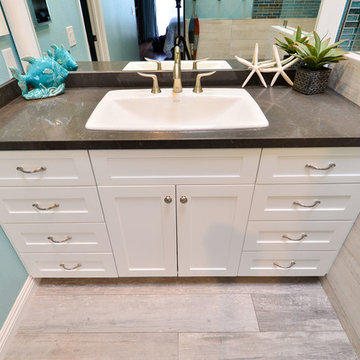
"TaylorPro completely remodeled our master bathroom. We had our outdated shower transformed into a modern walk-in shower, new custom cabinets installed with a beautiful quartz counter top, a giant framed vanity mirror which makes the bathroom look so much bigger and brighter, and a wood ceramic tile floor including under floor heating. Kerry Taylor also solved a hot water problem we had by installing a recirculating hot water system which allows us to have instant hot water in the shower rather than waiting forever for the water to heat up.
From start to finish TaylorPro did a professional, quality job. Kerry Taylor was always quick to respond to any question or problem and made sure all work was done properly. Bonnie, the resident designer, did a great job of creating a beautiful, functional bathroom design combining our ideas with her own. Every member of the TaylorPro team was professional, hard-working, considerate, and competent. Any remodeling project is going to be somewhat disruptive, but the TaylorPro crew made the process as painless as possible by being respectful of our home environment and always cleaning up their mess at the end of the day. I would recommend TaylorPro Design to anyone who wants a quality project done by a great team of professionals. You won't be disappointed!"
~ Judy and Stuart C, Clients
Carlsbad home with Caribbean Blue mosaic glass tile, NuHeat radiant floor heating, grey weathered plank floor tile, pebble shower pan and custom "Whale Tail" towel hooks. Classic white painted vanity with quartz counter tops.
Bathroom Design - Bonnie Bagley Catlin, Signature Designs Kitchen Bath.
Contractor - TaylorPro Design and Remodeling
Photos by: Kerry W. Taylor
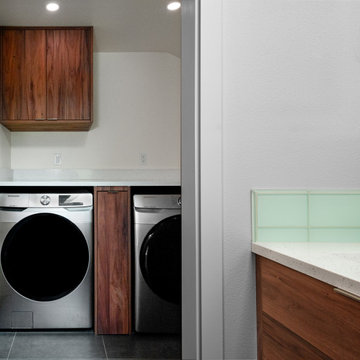
Book matched vanity cabinet with countertop that seamlessly waterfalls into the tub deck. Washer & Dryer are built in to matching cabinetry that blends perfectly with the vanity design.

This project was focused on eeking out space for another bathroom for this growing family. The three bedroom, Craftsman bungalow was originally built with only one bathroom, which is typical for the era. The challenge was to find space without compromising the existing storage in the home. It was achieved by claiming the closet areas between two bedrooms, increasing the original 29" depth and expanding into the larger of the two bedrooms. The result was a compact, yet efficient bathroom. Classic finishes are respectful of the vernacular and time period of the home.
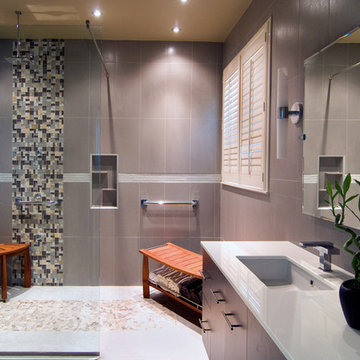
Before there was a corner tub that was never used and a small shower. The client wanted an updated space plan that would also be handicap accessible if the need should arise. Designed by Denise E Huff & Photographed by Don Kadair
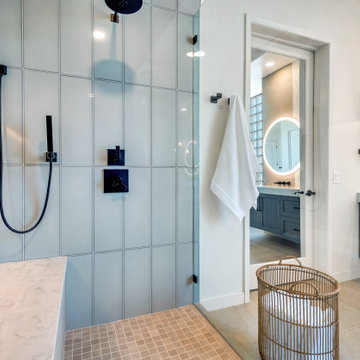
Idées déco pour une grande salle de bain principale classique avec des portes de placard grises, une baignoire indépendante, une douche ouverte, un carrelage gris, un carrelage en pâte de verre, un sol en carrelage de céramique, un lavabo encastré, un plan de toilette en quartz modifié, un sol gris, aucune cabine, un plan de toilette blanc, un banc de douche, meuble double vasque et meuble-lavabo suspendu.
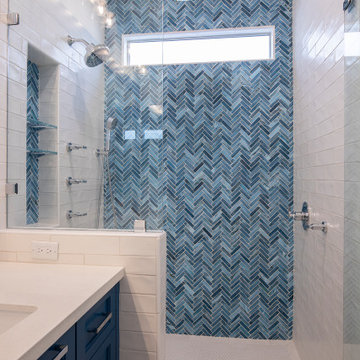
Cette image montre une salle de bain principale design de taille moyenne avec un placard à porte shaker, des portes de placard bleues, une douche ouverte, WC séparés, un carrelage bleu, un carrelage en pâte de verre, un mur bleu, un sol en carrelage de porcelaine, un lavabo encastré, un plan de toilette en quartz modifié, un sol blanc, une cabine de douche à porte battante et un plan de toilette blanc.
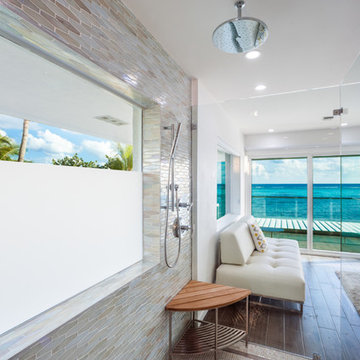
Open plan bathroom/bedroom - shower area - Tranquility Cove Villa, Grand Cayman. Photo by Courtney Platt
Aménagement d'une salle de bain principale moderne avec une douche ouverte, un carrelage blanc, un carrelage en pâte de verre et un sol en carrelage de terre cuite.
Aménagement d'une salle de bain principale moderne avec une douche ouverte, un carrelage blanc, un carrelage en pâte de verre et un sol en carrelage de terre cuite.
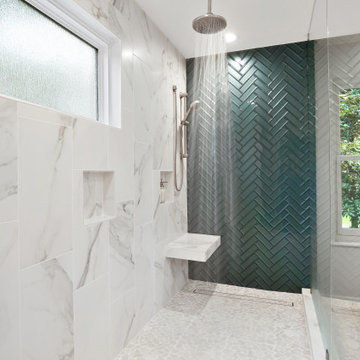
A master en-suite should be just that, sweet! This transitional style master bathroom features an elegant walk-in shower that draws you in with its eye-catching SMOT Verde Azule glass tile wall and features a Kingsley rain-head shower that is ideal for creating that true spa experience in your very own home. We opened up this bathroom to create a spacious retreat for our wonderful clients and could not be happier with the elegant lines and clean look of the design.
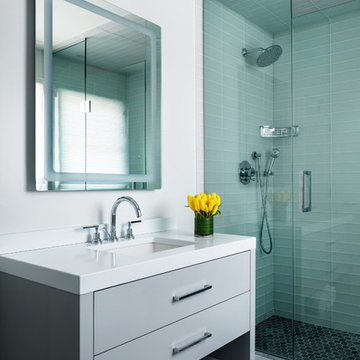
Custom floating vanity in a lacquer finish with super white quartz top. Shower features glass tile on the walls and a hexagonal Turkish marble floor. The bathroom floor is tiled in large format porcelain tiles.
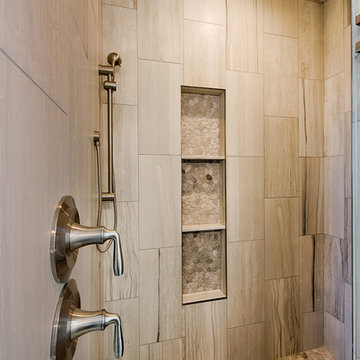
Idées déco pour une salle de bain principale contemporaine avec un placard à porte plane, une douche ouverte, un carrelage beige, un carrelage en pâte de verre, un mur gris, un sol en galet, un sol beige et aucune cabine.
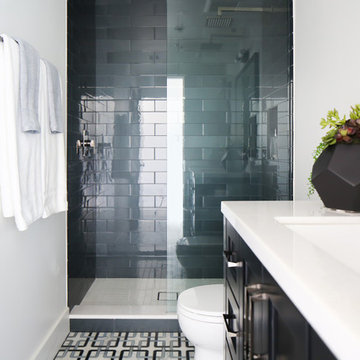
Exemple d'une salle de bain tendance de taille moyenne pour enfant avec un placard à porte shaker, des portes de placard noires, une douche ouverte, WC à poser, un carrelage multicolore, un carrelage en pâte de verre, un mur blanc, un sol en carrelage de terre cuite, un lavabo posé et un plan de toilette en marbre.
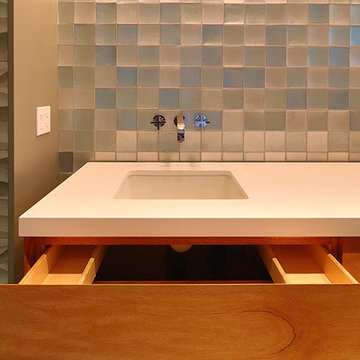
Bathroom cabinets are maximized with use of drawers that fit around plumbing fixtures. Thoughtfully designed by LazarDesignBuild.com. Photographer, Paul Jonason Steve Lazar, Design + Build.
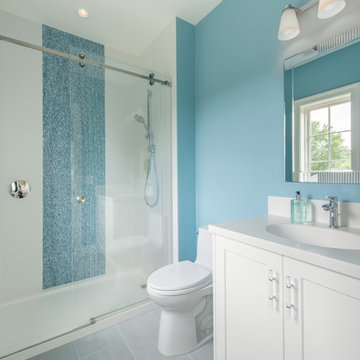
John Cole
Cette photo montre une salle de bain chic de taille moyenne avec un placard avec porte à panneau encastré, des portes de placard blanches, une douche ouverte, un carrelage bleu, un carrelage en pâte de verre, un sol en carrelage de porcelaine, un mur bleu et un lavabo encastré.
Cette photo montre une salle de bain chic de taille moyenne avec un placard avec porte à panneau encastré, des portes de placard blanches, une douche ouverte, un carrelage bleu, un carrelage en pâte de verre, un sol en carrelage de porcelaine, un mur bleu et un lavabo encastré.
Idées déco de salles de bain avec une douche ouverte et un carrelage en pâte de verre
9