Idées déco de salles de bain avec une douche ouverte et un carrelage jaune
Trier par :
Budget
Trier par:Populaires du jour
81 - 100 sur 206 photos
1 sur 3
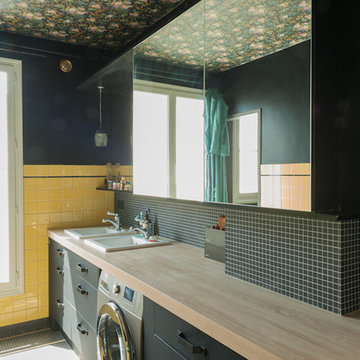
Crédit photo Paul Allain
Idées déco pour une salle de bain principale contemporaine de taille moyenne avec des portes de placard noires, une baignoire encastrée, une douche ouverte, un carrelage jaune, des carreaux de céramique, un mur noir, un sol en carrelage de terre cuite, un lavabo encastré et un plan de toilette en bois.
Idées déco pour une salle de bain principale contemporaine de taille moyenne avec des portes de placard noires, une baignoire encastrée, une douche ouverte, un carrelage jaune, des carreaux de céramique, un mur noir, un sol en carrelage de terre cuite, un lavabo encastré et un plan de toilette en bois.
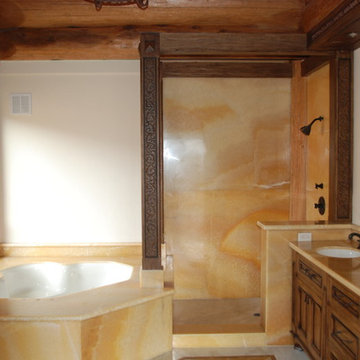
Inspiration pour une grande salle d'eau chalet en bois brun avec un lavabo encastré, un placard en trompe-l'oeil, un plan de toilette en marbre, une baignoire posée, une douche ouverte, WC séparés, un carrelage jaune et un mur blanc.
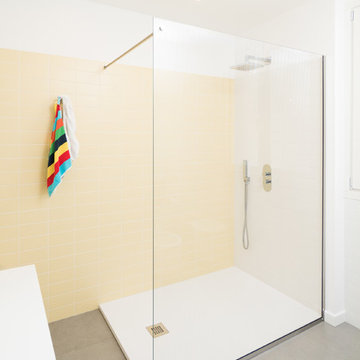
Giovanni Damiani | Architetto (Giovanni Damiani, Marco Schmid, Giulia Bassi, Sofia Dal Piva) con Ing. Denis Zadnik (strutture e sicurezza)
©2015 Alessandro Bettoso
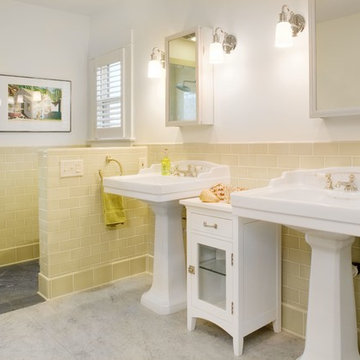
This classic bathroom design was also part of the early 1900's whole home renovation. It was a historic restoration that brought life back into a tired and dated space. The use of pedestal sinks and unique tile work showcases the era of the home.
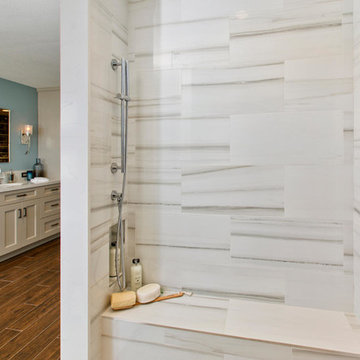
This Master bathroom we call it the fantasy bathroom, with open design let in natural light and intriguing materials create drama. Removed a unwanted fireplace to expand the shower and now the shower is a walk in dream that has 2 fixed shower heads and a hand held for ease in cleaning.
Bathroom Designer Bonnie Bagley Catlin
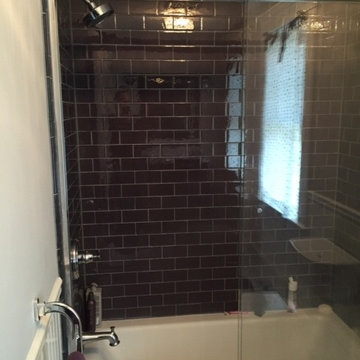
Villi Glass Tile in a 3x6 Glossy Ameythst
Réalisation d'une salle de bain minimaliste de taille moyenne pour enfant avec une douche ouverte, un carrelage jaune et un carrelage en pâte de verre.
Réalisation d'une salle de bain minimaliste de taille moyenne pour enfant avec une douche ouverte, un carrelage jaune et un carrelage en pâte de verre.
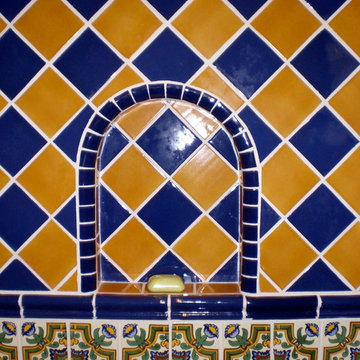
Niche inside a shower, diagonal pattern with horse-tooth quarter round trim
Idée de décoration pour une salle de bain principale méditerranéenne en bois brun de taille moyenne avec un placard avec porte à panneau surélevé, un plan de toilette en carrelage, des carreaux de céramique, une douche ouverte, WC à poser, un lavabo posé, un mur blanc, une baignoire d'angle, un carrelage bleu, un carrelage jaune et tomettes au sol.
Idée de décoration pour une salle de bain principale méditerranéenne en bois brun de taille moyenne avec un placard avec porte à panneau surélevé, un plan de toilette en carrelage, des carreaux de céramique, une douche ouverte, WC à poser, un lavabo posé, un mur blanc, une baignoire d'angle, un carrelage bleu, un carrelage jaune et tomettes au sol.
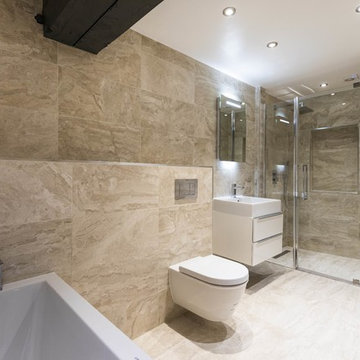
A perfect touch of marble with this newly bathroom remodel
Inspiration pour une salle d'eau minimaliste de taille moyenne avec un placard à porte plane, des portes de placard blanches, une baignoire posée, une douche ouverte, WC à poser, un carrelage jaune, des carreaux de porcelaine, un mur blanc, un sol en marbre et un lavabo suspendu.
Inspiration pour une salle d'eau minimaliste de taille moyenne avec un placard à porte plane, des portes de placard blanches, une baignoire posée, une douche ouverte, WC à poser, un carrelage jaune, des carreaux de porcelaine, un mur blanc, un sol en marbre et un lavabo suspendu.
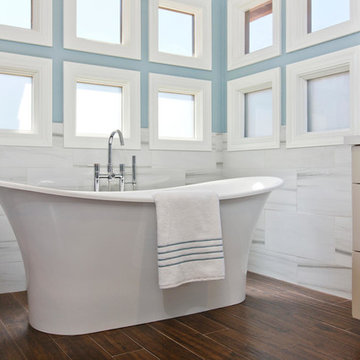
This master bathroomwe call it the fantasy bathroom, with open design let in natural light and intriguing materials create drama. Removed a unwanted fireplace to expand the shower and now the shower is a walk in dream that has 2 fixed shower heads and a hand held for ease in cleaning.
Bathroom Designer Bonnie Bagley Catlin
Photos by Jon Upson
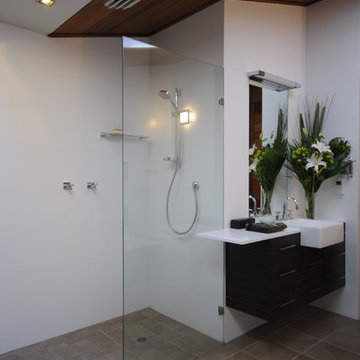
Aménagement d'une salle de bain principale moderne en bois foncé avec une vasque, un placard à porte plane, un plan de toilette en surface solide, une baignoire posée, une douche ouverte, WC suspendus, un carrelage jaune, des carreaux de céramique, un mur blanc et un sol en carrelage de céramique.
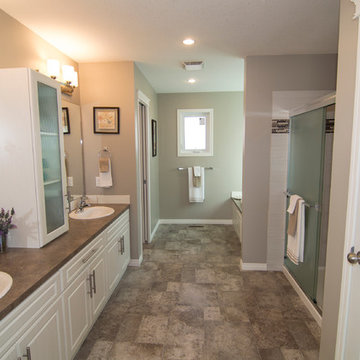
This large RTM (Ready-To-Move) home is packed with amazing features. Laminate flooring, full rock gas fireplace, Sonos sound system, Smart home package. The warm brown tones make this home feel warm and inviting while still maintaining a spacious feel. This home has some very high end options, including tile flooring in the entry, quartz counter tops in the kitchen, full tile shower in the master bathroom, and many many more features.
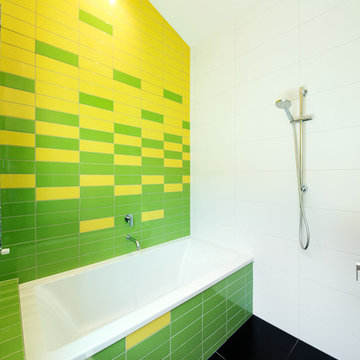
Northcote Solar Home is a beautiful house designed for a young family to grow up in. The design focuses on the client brief for a sustainable home that allows for a flexible, evolving family life. Living spaces and bedrooms all receive north light, and a central courtyard allows views to garden spaces from throughout the whole home. In addition, the courtyard affords great connectivity between spaces within the home, so while inhabitants might be undertaking separate activities, they may still be 'together'.
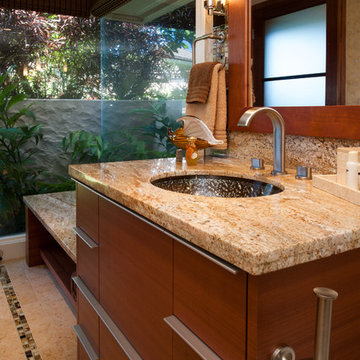
Interior Design Solutions
www.idsmaui.com
Greg Hoxsie Photography, Today Magazine, LLC
Ventura Construction Corp.
Cette photo montre une salle de bain exotique en bois brun avec un placard à porte plane, une douche ouverte, WC séparés, un carrelage jaune, un carrelage en pâte de verre, un mur jaune, un sol en calcaire, un lavabo encastré et un plan de toilette en granite.
Cette photo montre une salle de bain exotique en bois brun avec un placard à porte plane, une douche ouverte, WC séparés, un carrelage jaune, un carrelage en pâte de verre, un mur jaune, un sol en calcaire, un lavabo encastré et un plan de toilette en granite.
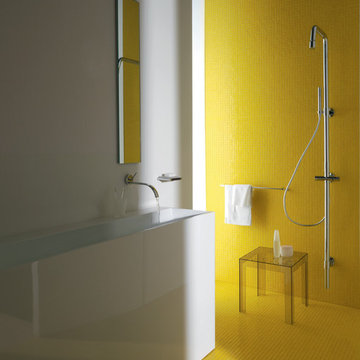
Shower column with thermostatic mixer and Isy Fresh single lever wall mounted basin mixer
Idées déco pour une salle de bain principale contemporaine de taille moyenne avec des portes de placard blanches, une baignoire indépendante, une douche ouverte, un carrelage jaune, des carreaux de céramique, un mur jaune, un sol en carrelage de terre cuite et un lavabo encastré.
Idées déco pour une salle de bain principale contemporaine de taille moyenne avec des portes de placard blanches, une baignoire indépendante, une douche ouverte, un carrelage jaune, des carreaux de céramique, un mur jaune, un sol en carrelage de terre cuite et un lavabo encastré.
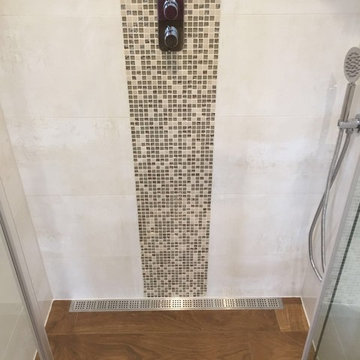
Newly refurbished shower room.
Gorgeous wooden effect flooring and mosaic feature wall.
Vado brassware and Villeroy and Boch sanitaryware and furniture.
Photography by Mark Goffin
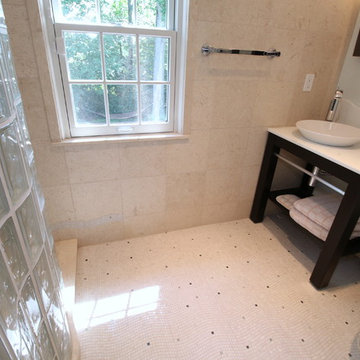
Walls Galil Gold Limestone
White marble mosaic serpentine
Glass block layout serpentine.
Inside shower middle wall tumbled Galil Gold limestone tiles.
Rain shower head by Kohler
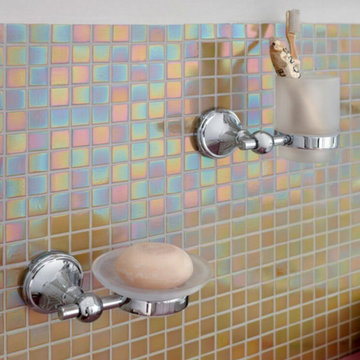
Inspiration pour une salle de bain design avec une baignoire d'angle, une douche ouverte, un carrelage jaune, mosaïque, un mur blanc, un sol en bois brun et une vasque.
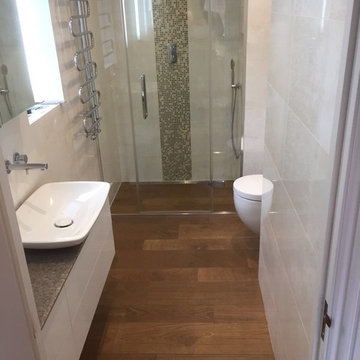
Newly refurbished shower room.
Gorgeous wooden effect flooring and mosaic feature wall.
Vado brassware and Villeroy and Boch sanitaryware and furniture.
Photography by Mark Goffin
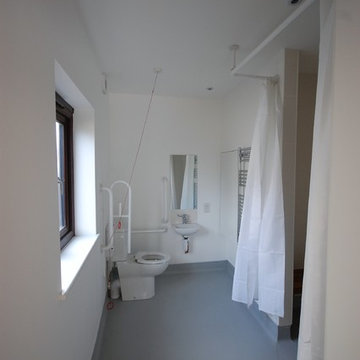
Disability bathroom area.
James Regan construction Ltd
Réalisation d'une grande salle d'eau design avec un lavabo suspendu, un placard à porte affleurante, une douche ouverte, WC séparés, un carrelage jaune, des carreaux de céramique, un mur blanc et un sol en vinyl.
Réalisation d'une grande salle d'eau design avec un lavabo suspendu, un placard à porte affleurante, une douche ouverte, WC séparés, un carrelage jaune, des carreaux de céramique, un mur blanc et un sol en vinyl.
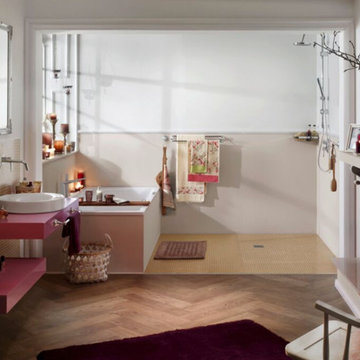
Réalisation d'une salle de bain design avec une baignoire d'angle, une douche ouverte, un carrelage jaune, mosaïque, un mur blanc, un sol en bois brun et une vasque.
Idées déco de salles de bain avec une douche ouverte et un carrelage jaune
5