Idées déco de salles de bain avec une douche ouverte et un carrelage noir
Trier par :
Budget
Trier par:Populaires du jour
61 - 80 sur 1 932 photos
1 sur 3

Here you get a great look at how the tiles help to zone the space, and just look at that pop of green! Beautiful.
Inspiration pour une petite salle de bain principale et grise et noire design en bois clair avec un placard à porte plane, une baignoire indépendante, une douche ouverte, WC suspendus, un carrelage noir, des carreaux de porcelaine, un mur vert, un sol en carrelage imitation parquet, une vasque, un plan de toilette en bois, un sol noir, aucune cabine, un plan de toilette beige, meuble simple vasque, meuble-lavabo suspendu et un plafond voûté.
Inspiration pour une petite salle de bain principale et grise et noire design en bois clair avec un placard à porte plane, une baignoire indépendante, une douche ouverte, WC suspendus, un carrelage noir, des carreaux de porcelaine, un mur vert, un sol en carrelage imitation parquet, une vasque, un plan de toilette en bois, un sol noir, aucune cabine, un plan de toilette beige, meuble simple vasque, meuble-lavabo suspendu et un plafond voûté.
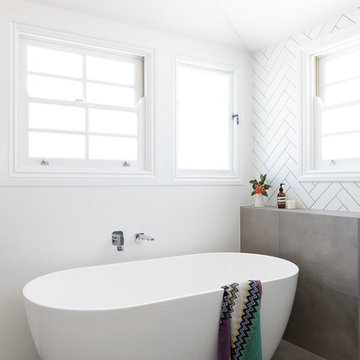
Exemple d'une grande salle de bain principale tendance avec un placard à porte shaker, des portes de placard noires, une baignoire indépendante, une douche ouverte, WC à poser, un carrelage noir, des carreaux de béton, un mur blanc, carreaux de ciment au sol, un lavabo intégré, un plan de toilette en quartz modifié, un sol gris, aucune cabine et un plan de toilette blanc.
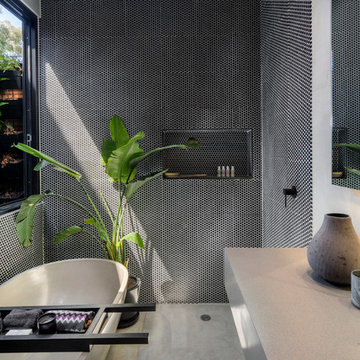
Tim Shaw - Impress Photography
Aménagement d'une salle de bain principale contemporaine de taille moyenne avec une baignoire indépendante, une douche ouverte, WC suspendus, un carrelage noir, mosaïque, sol en béton ciré et un plan de toilette en marbre.
Aménagement d'une salle de bain principale contemporaine de taille moyenne avec une baignoire indépendante, une douche ouverte, WC suspendus, un carrelage noir, mosaïque, sol en béton ciré et un plan de toilette en marbre.
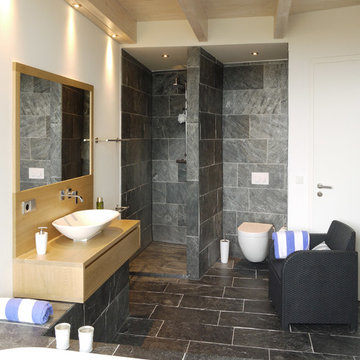
Badezimmer mit Quarzitboden
K2 Architekten GbR
Cette image montre une grande salle de bain design en bois clair avec une baignoire posée, un carrelage noir, des dalles de pierre, un mur blanc, un sol en ardoise, une vasque, un placard à porte plane, WC suspendus, un plan de toilette en bois et une douche ouverte.
Cette image montre une grande salle de bain design en bois clair avec une baignoire posée, un carrelage noir, des dalles de pierre, un mur blanc, un sol en ardoise, une vasque, un placard à porte plane, WC suspendus, un plan de toilette en bois et une douche ouverte.
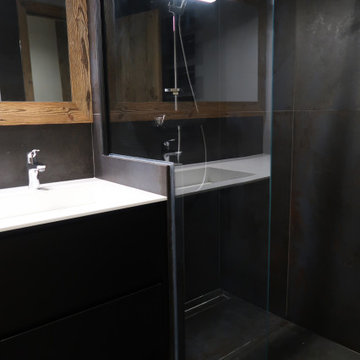
Salle de douche avec ceramique 120x120cm imitation metal.Caniveau de douche et paroie vitrée fixe.Vasque et plan de toilette en solid surface.Miroir vieux bois

This shower features black ceramic tiles layout out herringbone style and matte porcelain 24"x 48" tile with a linear drain. It also includes a lite up niche & gold accents.
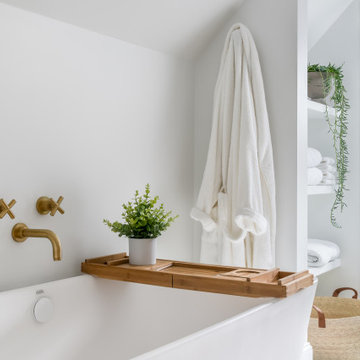
Réalisation d'une grande salle de bain principale design en bois clair avec un placard à porte plane, une baignoire indépendante, une douche ouverte, WC suspendus, un carrelage noir, du carrelage en travertin, un mur blanc, un sol en marbre, une vasque, un plan de toilette en marbre, un sol gris, une cabine de douche à porte battante, un plan de toilette blanc, un banc de douche, meuble double vasque et meuble-lavabo suspendu.

Urban cabin lifestyle. It will be compact, light-filled, clever, practical, simple, sustainable, and a dream to live in. It will have a well designed floor plan and beautiful details to create everyday astonishment. Life in the city can be both fulfilling and delightful mixed with natural materials and a touch of glamour.

Cabinets - Brookhaven Larchmont Recessed - Vintage Baltic Sea Paint on Maple with Maya Romanoff Pearlie door inserts
Photo by Jimmy White Photography
Réalisation d'une salle d'eau marine de taille moyenne avec une vasque, des portes de placard grises, une baignoire indépendante, un mur bleu, une douche ouverte, WC à poser, un carrelage noir, un carrelage gris, un carrelage blanc, des dalles de pierre, un sol en carrelage de céramique, un plan de toilette en granite et un placard à porte shaker.
Réalisation d'une salle d'eau marine de taille moyenne avec une vasque, des portes de placard grises, une baignoire indépendante, un mur bleu, une douche ouverte, WC à poser, un carrelage noir, un carrelage gris, un carrelage blanc, des dalles de pierre, un sol en carrelage de céramique, un plan de toilette en granite et un placard à porte shaker.
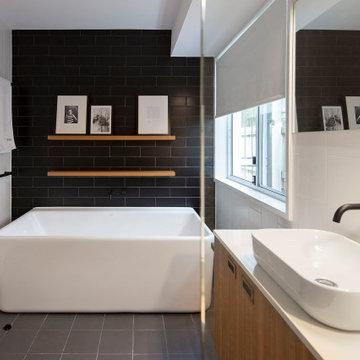
The existing bathroom was typical 90's with blue laminate counter tops, beige square tiles and step-up hobs to the showers. The client wanted a practical, modern and tasteful makeover.
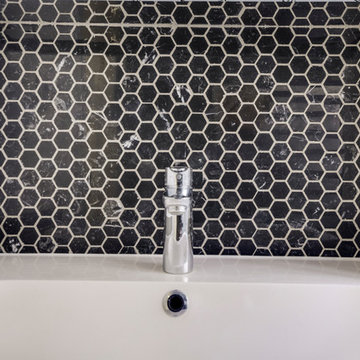
meero
Réalisation d'une petite salle d'eau vintage avec une douche ouverte, WC suspendus, un carrelage noir, du carrelage en marbre, un mur blanc, un sol en carrelage de céramique, une grande vasque, un sol gris, aucune cabine et un plan de toilette blanc.
Réalisation d'une petite salle d'eau vintage avec une douche ouverte, WC suspendus, un carrelage noir, du carrelage en marbre, un mur blanc, un sol en carrelage de céramique, une grande vasque, un sol gris, aucune cabine et un plan de toilette blanc.

Mariano & Co.,LLC completed a Full Master Bathroom Remodel. Removed the tub shower combo and created a Large Walk-In Shower with a Stacked Stone feature wall on the outside. All New Cabinets, Quartz Counter tops, Lighting, and Completed with Wood Plank Tile Flooring.
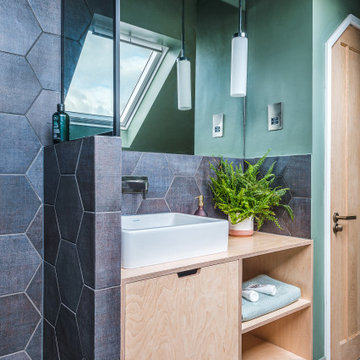
Aménagement d'une petite salle de bain principale et grise et noire contemporaine en bois clair avec un placard à porte plane, une baignoire indépendante, une douche ouverte, WC suspendus, un carrelage noir, des carreaux de porcelaine, un mur vert, un sol en carrelage imitation parquet, une vasque, un plan de toilette en bois, un sol noir, aucune cabine, un plan de toilette beige, meuble simple vasque, meuble-lavabo suspendu et un plafond voûté.
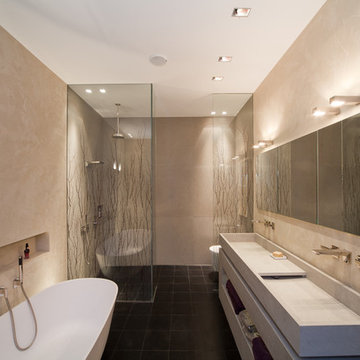
Eine bewährte Technik ist unser Mineralputz.
Dieser ist vielseitig einsetzbar und bietet viele positive Effekte.
Er ist zum einen feuchtigkeitsregulierend und wird wie hier, gerne für die Badgestaltung verwendet. So sagen sie dem Beschlagen von Spiegeln auf wiedersehen. Die Gestaltung der Wandflächen setzt das Badinterieur wie die frei stehende Mineralguss-Badewanne, den Natursteinwaschtisch, die in Glas gegossenen Birkenzweige und die feinen, in die Wandflächen eingebauten Armaturen, gekonnt in Szene. Durch die stimmungsvolle und punktuell platzierte Beleuchtung kommt der Charme unseres Mineralputzes besonders gut zur Geltung.
Planung: Ultramarin Badinstallation GmbH
Fotografie: Markus Bollen
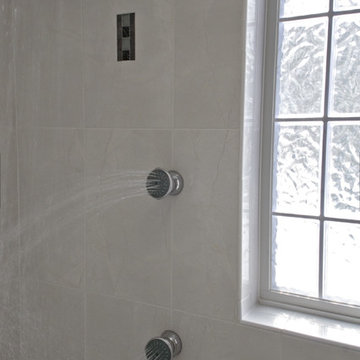
When Barry Miller of Simply Baths, Inc. first met with these Danbury, CT homeowners, they wanted to transform their 1950s master bathroom into a modern, luxurious space. To achieve the desired result, we eliminated a small linen closet in the hallway. Adding a mere 3 extra square feet of space allowed for a comfortable atmosphere and inspiring features. The new master bath boasts a roomy 6-by-3-foot shower stall with a dual showerhead and four body jets. A glass block window allows natural light into the space, and white pebble glass tiles accent the shower floor. Just an arm's length away, warm towels and a heated tile floor entice the homeowners.
A one-piece clear glass countertop and sink is beautifully accented by lighted candles beneath, and the iridescent black tile on one full wall with coordinating accent strips dramatically contrasts the white wall tile. The contemporary theme offers maximum comfort and functionality. Not only is the new master bath more efficient and luxurious, but visitors tell the homeowners it belongs in a resort.
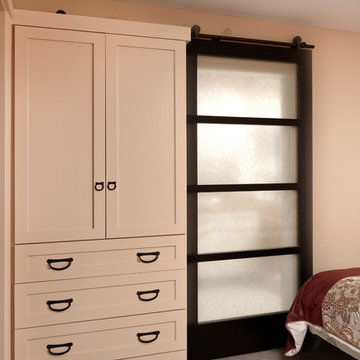
Washington DC Asian-Inspired Master Bath Design by #MeghanBrowne4JenniferGilmer. A custom door with translucent glass panels slides discretely, on barn door hardware, behind a dresser/armoire in the master bedroom. The door frees up floor space in the bath and allows natural light to pour onto the master bedroom. Photography by Bob Narod. http://www.gilmerkitchens.com/
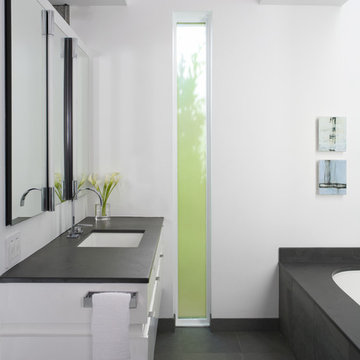
Featured in Home & Design Magazine, this Chevy Chase home was inspired by Hugh Newell Jacobsen and built/designed by Anthony Wilder's team of architects and designers.
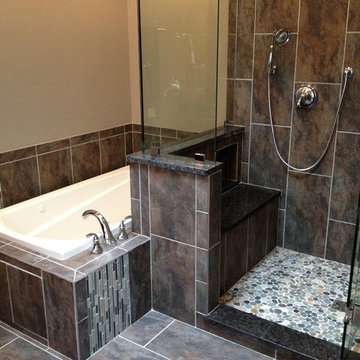
Inspiration pour une salle d'eau traditionnelle de taille moyenne avec un placard à porte plane, des portes de placard noires, une baignoire d'angle, une douche ouverte, WC à poser, un carrelage noir, des carreaux de céramique, un mur beige, un sol en carrelage de céramique, un lavabo de ferme, un sol gris et aucune cabine.
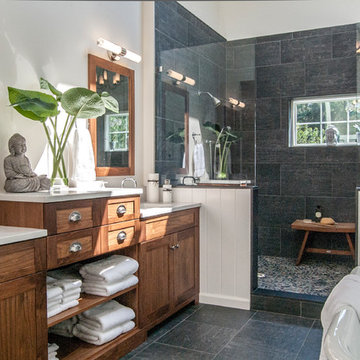
The Gardner/Fox team reconfigured the floorpan to accommodate a more spacious & luxurious master bath.
The newly revamped master suite incorporates a large walk in shower with two shower heads, built in recessed shelving for products, a freestanding soaking tub, and a makeup table with pendant lighting.
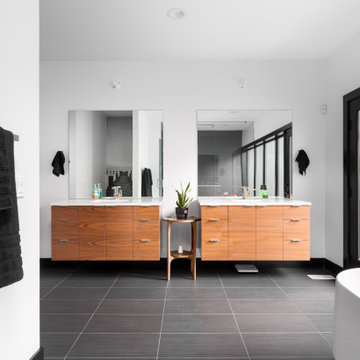
Inspiration pour une grande salle de bain principale vintage en bois brun avec un placard à porte plane, une baignoire indépendante, une douche ouverte, WC à poser, un carrelage noir, des carreaux de céramique, un mur blanc, un sol en carrelage de céramique, un lavabo encastré, un plan de toilette en quartz modifié, un sol noir, une cabine de douche à porte battante, un plan de toilette blanc, meuble double vasque et meuble-lavabo suspendu.
Idées déco de salles de bain avec une douche ouverte et un carrelage noir
4