Idées déco de salles de bain avec une douche ouverte et un espace douche bain
Trier par :
Budget
Trier par:Populaires du jour
241 - 260 sur 103 528 photos
1 sur 3
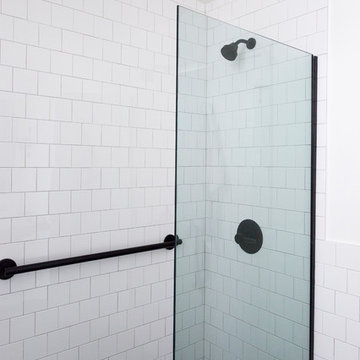
Courtney Apple
Idée de décoration pour une petite salle de bain principale minimaliste avec une douche ouverte, WC séparés, un carrelage blanc, des carreaux de céramique, un mur blanc, un sol en carrelage de porcelaine, un lavabo suspendu, un sol noir, aucune cabine et un plan de toilette noir.
Idée de décoration pour une petite salle de bain principale minimaliste avec une douche ouverte, WC séparés, un carrelage blanc, des carreaux de céramique, un mur blanc, un sol en carrelage de porcelaine, un lavabo suspendu, un sol noir, aucune cabine et un plan de toilette noir.
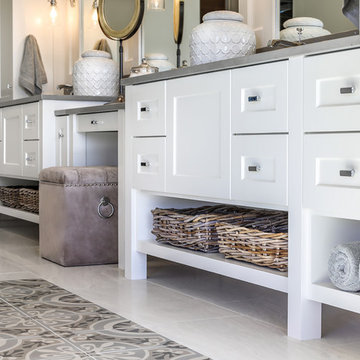
On the main level of Hearth and Home is a full luxury master suite complete with all the bells and whistles. Access the suite from a quiet hallway vestibule, and you’ll be greeted with plush carpeting, sophisticated textures, and a serene color palette. A large custom designed walk-in closet features adjustable built ins for maximum storage, and details like chevron drawer faces and lit trifold mirrors add a touch of glamour. Getting ready for the day is made easier with a personal coffee and tea nook built for a Keurig machine, so you can get a caffeine fix before leaving the master suite. In the master bathroom, a breathtaking patterned floor tile repeats in the shower niche, complemented by a full-wall vanity with built-in storage. The adjoining tub room showcases a freestanding tub nestled beneath an elegant chandelier.
For more photos of this project visit our website: https://wendyobrienid.com.
Photography by Valve Interactive: https://valveinteractive.com/
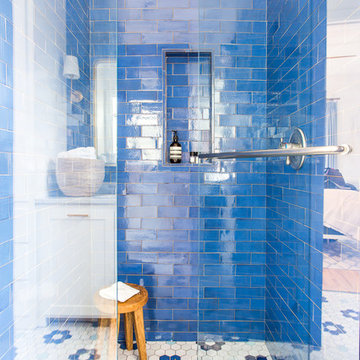
We often come across clients looking for small space ideas. Our first recommendation is always to go bright. The depth of our glaze color adds visual interest and a bold color choice helps make a space appear larger. Posh and polished (just like the homeowner) this stunning sapphire blue bathroom will have you in awe. The owner of this amazing lake house is our friend Rachel Shingleton of Pencil Shavings Studio. Her refined design-eye coupled with our bright and bold tile transformed this small bathroom into the perfect master bath. And could you believe it? This is a super simple project! Read on to learn more about this design and how to achieve the look yourself.
Another great way to open up a small bathroom is by using smaller tile! Our regular Hexagons are the great example of this - approximately 2"x2" their small size maximizes the rest of the room, and their classic shape is perfect for a bathroom floor.

Operable shutters on the tub window open to reveal a view of the coastline. The boys' bathroom has gray/blue and white subway tile on the walls and easy to maintain porcelain wood look tile on the floor.
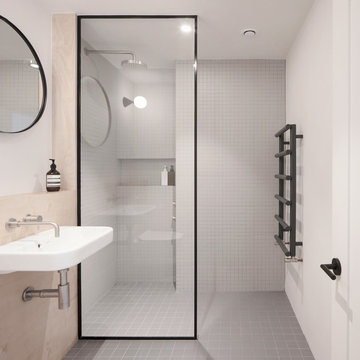
Christian Brailey
Idées déco pour une petite salle d'eau scandinave avec un espace douche bain, un carrelage gris, des carreaux en allumettes, un mur blanc, un lavabo suspendu, un sol gris et aucune cabine.
Idées déco pour une petite salle d'eau scandinave avec un espace douche bain, un carrelage gris, des carreaux en allumettes, un mur blanc, un lavabo suspendu, un sol gris et aucune cabine.

Stylish Shower room interior by Janey Butler Interiors in this Llama Group penthouse suite. With large format dark grey tiles, open shelving and walk in glass shower room. Before Images at the end of the album.
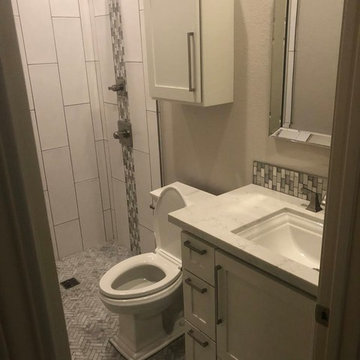
3/4 Bathroom Remodel with a modern design.
Inspiration pour une petite salle d'eau minimaliste avec un placard à porte affleurante, des portes de placard blanches, une douche ouverte, WC à poser, un carrelage blanc, des carreaux de céramique, un mur blanc, un sol en carrelage de céramique, un lavabo posé, un plan de toilette en marbre, un sol gris, aucune cabine et un plan de toilette blanc.
Inspiration pour une petite salle d'eau minimaliste avec un placard à porte affleurante, des portes de placard blanches, une douche ouverte, WC à poser, un carrelage blanc, des carreaux de céramique, un mur blanc, un sol en carrelage de céramique, un lavabo posé, un plan de toilette en marbre, un sol gris, aucune cabine et un plan de toilette blanc.
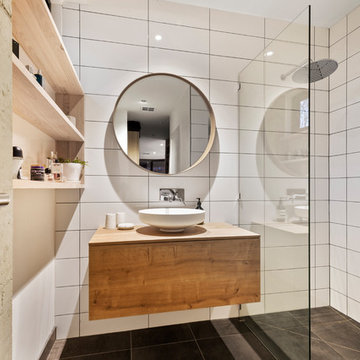
Photographer: Marcelo Zerwes
Cette photo montre une petite salle de bain principale tendance en bois brun avec un placard avec porte à panneau surélevé, un espace douche bain, WC séparés, un carrelage blanc, des carreaux de céramique, un mur multicolore, un sol en carrelage de céramique, une vasque, un plan de toilette en bois, un sol noir, aucune cabine et un plan de toilette marron.
Cette photo montre une petite salle de bain principale tendance en bois brun avec un placard avec porte à panneau surélevé, un espace douche bain, WC séparés, un carrelage blanc, des carreaux de céramique, un mur multicolore, un sol en carrelage de céramique, une vasque, un plan de toilette en bois, un sol noir, aucune cabine et un plan de toilette marron.
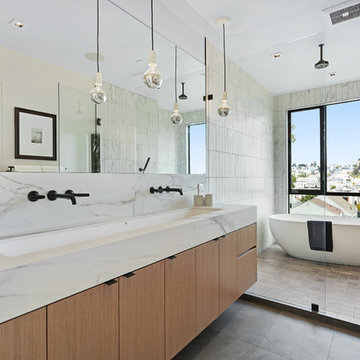
Bathroom
Idée de décoration pour une grande salle de bain principale design en bois brun avec un placard à porte plane, une baignoire indépendante, un carrelage blanc, un mur blanc, un sol en carrelage de céramique, un espace douche bain, une grande vasque, un plan de toilette en marbre, aucune cabine et un plan de toilette blanc.
Idée de décoration pour une grande salle de bain principale design en bois brun avec un placard à porte plane, une baignoire indépendante, un carrelage blanc, un mur blanc, un sol en carrelage de céramique, un espace douche bain, une grande vasque, un plan de toilette en marbre, aucune cabine et un plan de toilette blanc.
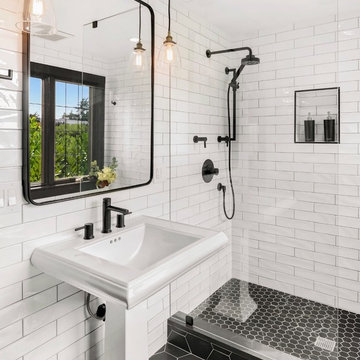
Bathroom remodel photos by Derrik Louie from Clarity NW
Cette image montre une petite salle d'eau traditionnelle avec une douche ouverte, un carrelage blanc, des carreaux de céramique, un sol en carrelage de céramique, un lavabo de ferme, un sol noir et aucune cabine.
Cette image montre une petite salle d'eau traditionnelle avec une douche ouverte, un carrelage blanc, des carreaux de céramique, un sol en carrelage de céramique, un lavabo de ferme, un sol noir et aucune cabine.
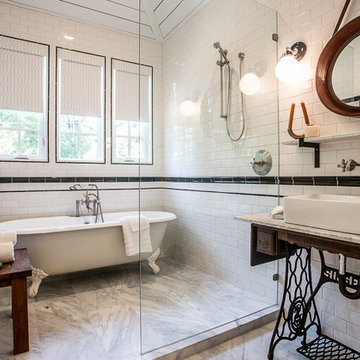
Idée de décoration pour une salle de bain principale tradition avec une baignoire sur pieds, une douche ouverte, un carrelage noir et blanc, un carrelage métro, une vasque, un sol gris, aucune cabine et un plan de toilette gris.
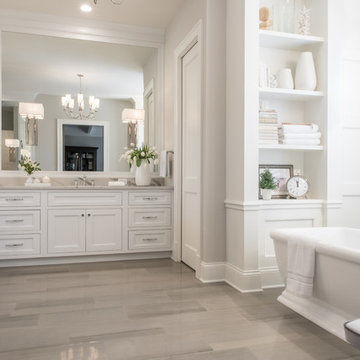
Cette image montre une très grande salle de bain principale traditionnelle avec un placard à porte affleurante, des portes de placard blanches, une baignoire indépendante, une douche ouverte, WC séparés, un sol en bois brun, un lavabo encastré, un plan de toilette en quartz modifié, un sol marron et un plan de toilette blanc.

Cette photo montre une grande salle de bain principale nature avec des portes de placard grises, une baignoire indépendante, une douche ouverte, aucune cabine, un placard avec porte à panneau encastré, un carrelage gris, un carrelage blanc, du carrelage en marbre, un mur blanc, un sol en marbre, un lavabo encastré, un plan de toilette en marbre, un sol blanc et un plan de toilette blanc.
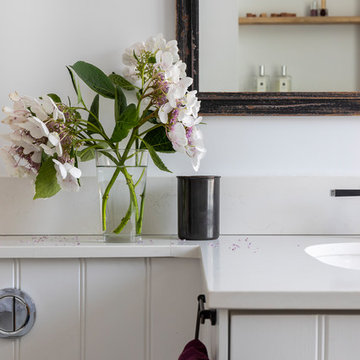
Chris Snook
Inspiration pour une salle de bain principale traditionnelle avec une douche ouverte, un mur gris, un sol en marbre et un sol gris.
Inspiration pour une salle de bain principale traditionnelle avec une douche ouverte, un mur gris, un sol en marbre et un sol gris.
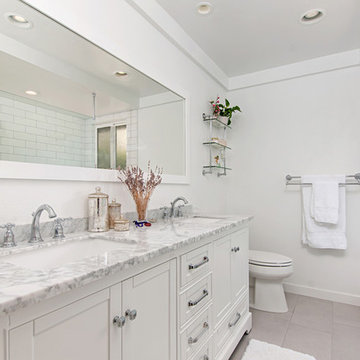
These beautiful bathrooms located in Rancho Santa Fe were in need of a major upgrade. Once having dated dark cabinets, the desired bright design was wanted. Beautiful white cabinets with modern pulls and classic faucets complete the double vanity. The shower with long subway tiles and black grout! Colored grout is a trend and it looks fantastic in this bathroom. The walk in shower has beautiful tiles and relaxing shower heads. Both of these bathrooms look fantastic and look modern and complementary to the home.
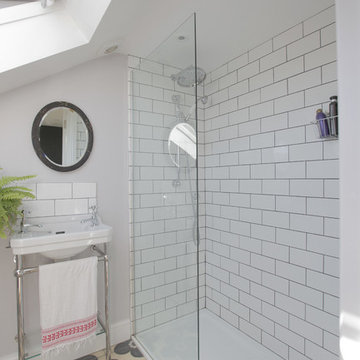
Lyndseylphotography @lyndseyl_photography
Inspiration pour une petite salle de bain design avec une douche ouverte, un carrelage blanc, un carrelage métro, un mur gris, un sol en carrelage de céramique, un plan vasque et un sol beige.
Inspiration pour une petite salle de bain design avec une douche ouverte, un carrelage blanc, un carrelage métro, un mur gris, un sol en carrelage de céramique, un plan vasque et un sol beige.
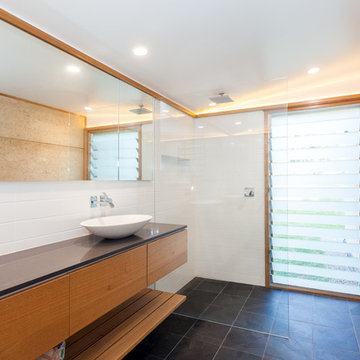
Inspiration pour une salle de bain principale minimaliste en bois clair de taille moyenne avec une douche ouverte, un carrelage blanc, un carrelage de pierre, un mur blanc, un sol en ardoise, une vasque, un plan de toilette en quartz modifié, un sol noir, aucune cabine, un plan de toilette noir et un placard à porte plane.
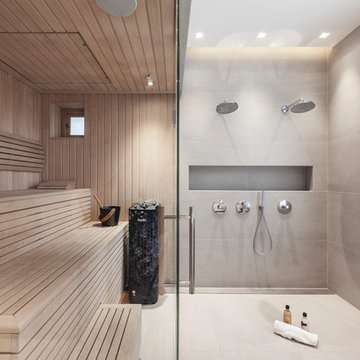
Photography: Simone Morciano ©
Inspiration pour un sauna design de taille moyenne avec un espace douche bain et une cabine de douche à porte battante.
Inspiration pour un sauna design de taille moyenne avec un espace douche bain et une cabine de douche à porte battante.

Green and pink guest bathroom with green metro tiles. brass hardware and pink sink.
Cette photo montre une grande salle de bain principale éclectique en bois foncé avec une baignoire indépendante, une douche ouverte, un carrelage vert, des carreaux de céramique, un mur rose, un sol en marbre, une vasque, un plan de toilette en marbre, un sol gris, aucune cabine et un plan de toilette blanc.
Cette photo montre une grande salle de bain principale éclectique en bois foncé avec une baignoire indépendante, une douche ouverte, un carrelage vert, des carreaux de céramique, un mur rose, un sol en marbre, une vasque, un plan de toilette en marbre, un sol gris, aucune cabine et un plan de toilette blanc.

This modern grey bathroom has a cement look porcelain tile called Cemento 24"x24" on the floors and Cemento 32"x71" and Cemento Lisca 24"x48" on the walls. There are different colors and styles available. This material is great indoor and outdoor.
Idées déco de salles de bain avec une douche ouverte et un espace douche bain
13