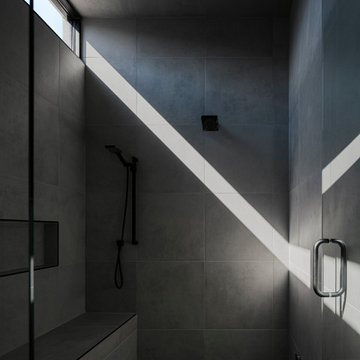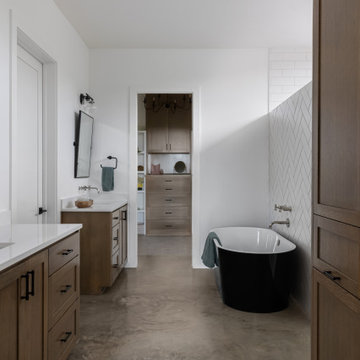Idées déco de salles de bain avec une douche ouverte et un espace douche bain
Trier par :
Budget
Trier par:Populaires du jour
141 - 160 sur 103 375 photos
1 sur 3

Aménagement d'une salle de bain classique avec un placard à porte plane, des portes de placard blanches, une baignoire indépendante, un espace douche bain, un mur blanc, un sol en carrelage de porcelaine, un lavabo encastré, un plan de toilette en marbre, un sol noir, une cabine de douche à porte battante, un plan de toilette blanc, des toilettes cachées, meuble double vasque et meuble-lavabo encastré.

The neighboring guest bath perfectly complements every detail of the guest bedroom. Crafted with feminine touches from the soft blue vanity and herringbone tiled shower, gold plumbing, and antiqued elements found in the mirror and sconces.

A master suite was created from an office, living room and powder room.
Idée de décoration pour une grande salle de bain principale tradition en bois clair avec un placard à porte shaker, une baignoire indépendante, une douche ouverte, WC à poser, un mur gris, un sol en carrelage de porcelaine, un lavabo intégré, un plan de toilette en quartz modifié, un sol gris, une cabine de douche à porte battante, un plan de toilette blanc, des toilettes cachées, meuble double vasque et meuble-lavabo sur pied.
Idée de décoration pour une grande salle de bain principale tradition en bois clair avec un placard à porte shaker, une baignoire indépendante, une douche ouverte, WC à poser, un mur gris, un sol en carrelage de porcelaine, un lavabo intégré, un plan de toilette en quartz modifié, un sol gris, une cabine de douche à porte battante, un plan de toilette blanc, des toilettes cachées, meuble double vasque et meuble-lavabo sur pied.

Ensuite
Idée de décoration pour une salle d'eau marine de taille moyenne avec un placard à porte plane, des portes de placard bleues, une baignoire indépendante, une douche ouverte, WC séparés, un carrelage blanc, un mur gris, un lavabo intégré, un sol gris, aucune cabine, un plan de toilette blanc, meuble simple vasque et meuble-lavabo suspendu.
Idée de décoration pour une salle d'eau marine de taille moyenne avec un placard à porte plane, des portes de placard bleues, une baignoire indépendante, une douche ouverte, WC séparés, un carrelage blanc, un mur gris, un lavabo intégré, un sol gris, aucune cabine, un plan de toilette blanc, meuble simple vasque et meuble-lavabo suspendu.

Idée de décoration pour une salle de bain principale design de taille moyenne avec des portes de placard blanches, un espace douche bain, WC suspendus, un carrelage blanc, des carreaux de céramique, un sol en carrelage de céramique, un plan vasque, un plan de toilette en quartz modifié, un sol blanc, aucune cabine, un plan de toilette blanc, une niche, meuble simple vasque et meuble-lavabo suspendu.

Inspiration pour une grande salle d'eau design avec des portes de placard blanches, un carrelage bleu, des carreaux de céramique, un mur noir, une vasque, un plan de toilette en stratifié, un sol blanc, un plan de toilette blanc, meuble-lavabo suspendu, un plafond décaissé, une douche ouverte, WC suspendus, un sol en carrelage de porcelaine, aucune cabine, boiseries et un placard à porte plane.

In this grand master bathroom, a multi-tiered chandelier hanging above the tub serves as a focal point to draw the eye up to the clerestory windows. Adding to the glam appeal is a white textured porcelain tile tub wall. The light fixture is "Mizu" from Terzani.
Project // Ebony and Ivory
Paradise Valley, Arizona
Architecture: Drewett Works
Builder: Bedbrock Developers
Interiors: Mara Interior Design - Mara Green
Landscape: Bedbrock Developers
Photography: Werner Segarra
Countertops: The Stone Collection
Flooring/tub wall: Facings of America
Cabinets: Distinctive Custom Cabinetry
https://www.drewettworks.com/ebony-and-ivory/

A combination of oak and pastel blue created a calming oasis to lye in the tranquil bath and watch the world go by. New Velux solar skylight and louvre window were installed to add ventilation and light.

Photos by Roehner + Ryan
Idées déco pour une salle de bain moderne avec un espace douche bain, un carrelage gris, des carreaux de porcelaine et une cabine de douche à porte battante.
Idées déco pour une salle de bain moderne avec un espace douche bain, un carrelage gris, des carreaux de porcelaine et une cabine de douche à porte battante.

Idée de décoration pour une grande salle de bain principale minimaliste avec un placard à porte shaker, des portes de placard noires, un espace douche bain, un carrelage noir, un carrelage métro, un mur gris, un sol en carrelage de céramique, un lavabo encastré, un plan de toilette en marbre, aucune cabine, un banc de douche, meuble double vasque et meuble-lavabo sur pied.

Clawfoot Tub
Teak Twist Stool
Plants in Bathroom
Wood "look" Ceramic Tile on the walls
Idées déco pour une petite salle de bain principale montagne avec un placard à porte shaker, des portes de placard bleues, une baignoire sur pieds, un espace douche bain, WC à poser, un carrelage gris, des carreaux de béton, un mur gris, sol en béton ciré, un lavabo intégré, un plan de toilette en quartz modifié, un sol gris, un plan de toilette blanc, buanderie, meuble simple vasque et meuble-lavabo sur pied.
Idées déco pour une petite salle de bain principale montagne avec un placard à porte shaker, des portes de placard bleues, une baignoire sur pieds, un espace douche bain, WC à poser, un carrelage gris, des carreaux de béton, un mur gris, sol en béton ciré, un lavabo intégré, un plan de toilette en quartz modifié, un sol gris, un plan de toilette blanc, buanderie, meuble simple vasque et meuble-lavabo sur pied.

Exemple d'une grande salle d'eau scandinave avec un placard sans porte, des portes de placard grises, une douche ouverte, WC à poser, un carrelage gris, des carreaux de céramique, un mur blanc, un sol en carrelage de céramique, un lavabo encastré, un plan de toilette en quartz modifié, un sol gris, aucune cabine, un plan de toilette gris, une niche, meuble double vasque et meuble-lavabo suspendu.

Exemple d'une salle de bain principale scandinave en bois clair avec un placard avec porte à panneau encastré, une baignoire indépendante, un espace douche bain, un carrelage blanc, des carreaux de céramique, un mur blanc, sol en béton ciré, un lavabo encastré, un plan de toilette en quartz modifié, un sol gris, une cabine de douche à porte battante, un plan de toilette blanc, des toilettes cachées, meuble double vasque et meuble-lavabo encastré.

Inspiration pour une salle de bain principale nordique en bois clair avec un placard avec porte à panneau encastré, une baignoire indépendante, un espace douche bain, un carrelage blanc, des carreaux de céramique, un mur blanc, sol en béton ciré, un lavabo encastré, un plan de toilette en quartz modifié, un sol gris, une cabine de douche à porte battante, un plan de toilette blanc, des toilettes cachées, meuble double vasque et meuble-lavabo encastré.

We developed a design utilizing organic materials to deliver a Master Bathroom that fulfilled the homeowners wishes of capturing the essence of a memorable vacation retreat. The subtle shine of the polished tile contrasts beautifully with the rich color of the Cherrywood cabinets and the salvaged Teak* wood slats; these elements when intermingled with the bold matte black finishes bring about the perfect balance, creating an inviting retreat after a long day.
*Teak slats: sourced from vintage buildings in Southeast Asia

Wet Room, Modern Wet Room, Small Wet Room Renovation, First Floor Wet Room, Second Story Wet Room Bathroom, Open Shower With Bath In Open Area, Real Timber Vanity, West Leederville Bathrooms

Graced with character and a history, this grand merchant’s terrace was restored and expanded to suit the demands of a family of five.
Idées déco pour une grande salle de bain longue et étroite contemporaine en bois clair avec une baignoire indépendante, une douche ouverte, un carrelage métro, un sol en calcaire, un plan de toilette en calcaire, meuble double vasque et meuble-lavabo suspendu.
Idées déco pour une grande salle de bain longue et étroite contemporaine en bois clair avec une baignoire indépendante, une douche ouverte, un carrelage métro, un sol en calcaire, un plan de toilette en calcaire, meuble double vasque et meuble-lavabo suspendu.

Our Austin studio decided to go bold with this project by ensuring that each space had a unique identity in the Mid-Century Modern style bathroom, butler's pantry, and mudroom. We covered the bathroom walls and flooring with stylish beige and yellow tile that was cleverly installed to look like two different patterns. The mint cabinet and pink vanity reflect the mid-century color palette. The stylish knobs and fittings add an extra splash of fun to the bathroom.
The butler's pantry is located right behind the kitchen and serves multiple functions like storage, a study area, and a bar. We went with a moody blue color for the cabinets and included a raw wood open shelf to give depth and warmth to the space. We went with some gorgeous artistic tiles that create a bold, intriguing look in the space.
In the mudroom, we used siding materials to create a shiplap effect to create warmth and texture – a homage to the classic Mid-Century Modern design. We used the same blue from the butler's pantry to create a cohesive effect. The large mint cabinets add a lighter touch to the space.
---
Project designed by the Atomic Ranch featured modern designers at Breathe Design Studio. From their Austin design studio, they serve an eclectic and accomplished nationwide clientele including in Palm Springs, LA, and the San Francisco Bay Area.
For more about Breathe Design Studio, see here: https://www.breathedesignstudio.com/
To learn more about this project, see here: https://www.breathedesignstudio.com/atomic-ranch

A single-story ranch house in Austin received a new look with a two-story addition and complete remodel.
Inspiration pour une grande salle de bain principale nordique avec un placard à porte plane, des portes de placard marrons, une baignoire indépendante, un espace douche bain, WC à poser, un carrelage bleu, des carreaux de porcelaine, un mur blanc, un sol en carrelage de porcelaine, un lavabo encastré, un plan de toilette en quartz modifié, un sol gris, aucune cabine, un plan de toilette blanc, une niche, meuble double vasque et meuble-lavabo suspendu.
Inspiration pour une grande salle de bain principale nordique avec un placard à porte plane, des portes de placard marrons, une baignoire indépendante, un espace douche bain, WC à poser, un carrelage bleu, des carreaux de porcelaine, un mur blanc, un sol en carrelage de porcelaine, un lavabo encastré, un plan de toilette en quartz modifié, un sol gris, aucune cabine, un plan de toilette blanc, une niche, meuble double vasque et meuble-lavabo suspendu.

123 Remodeling’s design-build team gave this bathroom in Bucktown (Chicago, IL) a facelift by installing new tile, mirrors, light fixtures, and a new countertop. We reused the existing vanity, shower fixtures, faucets, and toilet that were all in good condition. We incorporated a beautiful blue blended tile as an accent wall to pop against the rest of the neutral tiles. Lastly, we added a shower bench and a sliding glass shower door giving this client the coastal bathroom of their dreams.
Idées déco de salles de bain avec une douche ouverte et un espace douche bain
8