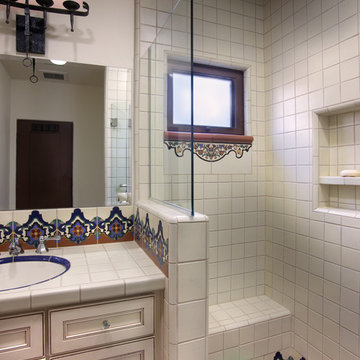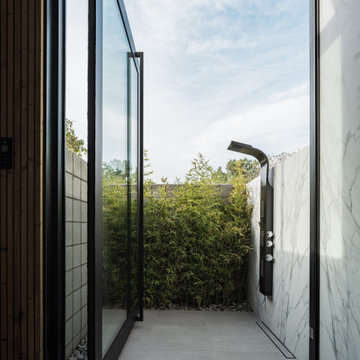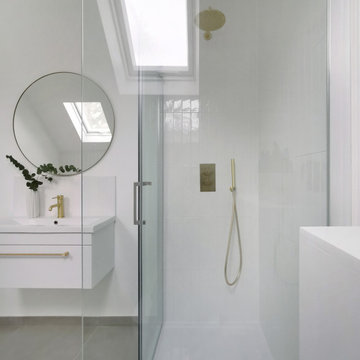Idées déco de salles de bain avec une douche ouverte et un mur blanc
Trier par :
Budget
Trier par:Populaires du jour
21 - 40 sur 23 501 photos
1 sur 3

The open style master shower is 6 feet by 12 feet and features a Brazilian walnut walkway that bisects the Carrera marble floor and continues outdoors as the deck of the outside shower.
A Bonisolli Photography

Eve Wilson
Idée de décoration pour une salle de bain design de taille moyenne avec une baignoire indépendante, un sol en carrelage de terre cuite, des portes de placard blanches, une douche ouverte, un carrelage blanc, mosaïque, un mur blanc, un plan de toilette en bois, un plan de toilette marron et buanderie.
Idée de décoration pour une salle de bain design de taille moyenne avec une baignoire indépendante, un sol en carrelage de terre cuite, des portes de placard blanches, une douche ouverte, un carrelage blanc, mosaïque, un mur blanc, un plan de toilette en bois, un plan de toilette marron et buanderie.

Photos by Kreis Grennan Architecture
Idées déco pour une petite salle de bain principale contemporaine en bois clair avec un placard à porte plane, une baignoire indépendante, une douche ouverte, un carrelage noir, des carreaux de céramique, un mur blanc, un sol en carrelage de céramique, un lavabo encastré, un plan de toilette en marbre, un sol noir et aucune cabine.
Idées déco pour une petite salle de bain principale contemporaine en bois clair avec un placard à porte plane, une baignoire indépendante, une douche ouverte, un carrelage noir, des carreaux de céramique, un mur blanc, un sol en carrelage de céramique, un lavabo encastré, un plan de toilette en marbre, un sol noir et aucune cabine.

Idées déco pour une grande salle de bain principale bord de mer avec un placard à porte plane, des portes de placard blanches, une douche ouverte, WC séparés, un carrelage multicolore, des carreaux de porcelaine, un mur blanc, un sol en carrelage de porcelaine, un lavabo encastré, un plan de toilette en quartz modifié, un sol marron et aucune cabine.

Réalisation d'une salle de bain méditerranéenne avec un lavabo encastré, un placard avec porte à panneau surélevé, des portes de placard blanches, un plan de toilette en carrelage, une douche ouverte, un carrelage multicolore, des carreaux en terre cuite, un mur blanc et tomettes au sol.

What started as a kitchen and two-bathroom remodel evolved into a full home renovation plus conversion of the downstairs unfinished basement into a permitted first story addition, complete with family room, guest suite, mudroom, and a new front entrance. We married the midcentury modern architecture with vintage, eclectic details and thoughtful materials.

Master bathroom with a dual walk-in shower with large distinctive veining tile, with pops of gold and green. Large double vanity with features of a backlit LED mirror and widespread faucets.

We reconfigured the space, moving the door to the toilet room behind the vanity which offered more storage at the vanity area and gave the toilet room more privacy. If the linen towers each vanity sink has their own pullout hamper for dirty laundry. Its bright but the dramatic green tile offers a rich element to the room

This new build architectural gem required a sensitive approach to balance the strong modernist language with the personal, emotive feel desired by the clients.
Taking inspiration from the California MCM aesthetic, we added bold colour blocking, interesting textiles and patterns, and eclectic lighting to soften the glazing, crisp detailing and linear forms. With a focus on juxtaposition and contrast, we played with the ‘mix’; utilising a blend of new & vintage pieces, differing shapes & textures, and touches of whimsy for a lived in feel.

A bespoke bathroom designed to meld into the vast greenery of the outdoors. White oak cabinetry, limestone countertops and backsplash, custom black metal mirrors, and natural stone floors.
The water closet features wallpaper from Kale Tree. www.kaletree.com

Bright and airy family bathroom with bespoke joinery. exposed beams, timber wall panelling, painted floor and Bert & May encaustic shower tiles .
Cette image montre une petite salle de bain bohème pour enfant avec un placard avec porte à panneau encastré, des portes de placard beiges, une baignoire indépendante, une douche ouverte, WC suspendus, un carrelage rose, des carreaux de béton, un mur blanc, parquet peint, un lavabo encastré, un sol gris, une cabine de douche à porte battante, un plan de toilette blanc, une niche, meuble simple vasque, meuble-lavabo sur pied, poutres apparentes et du lambris.
Cette image montre une petite salle de bain bohème pour enfant avec un placard avec porte à panneau encastré, des portes de placard beiges, une baignoire indépendante, une douche ouverte, WC suspendus, un carrelage rose, des carreaux de béton, un mur blanc, parquet peint, un lavabo encastré, un sol gris, une cabine de douche à porte battante, un plan de toilette blanc, une niche, meuble simple vasque, meuble-lavabo sur pied, poutres apparentes et du lambris.

Jacuzzis were popular when this two-story 4-bedroom home was built in 1983. The owner was an architect who helped design this handicapped-accessible home with beautiful backyard views. But it was time for a master bath update. There were already beautiful skylights and big windows, but the shower was cramped and the Jacuzzi with its raised floor just wasn’t working.
The project began with the removal of the Jacuzzi, the raised floor, and all the associated plumbing. Next, the old shower, vanity, and everything else was stripped right down to the studs.
The before-during-after photos show how a deep built-in cabinet was created by “borrowing” some space from the master bedroom. A wide glass pocket door is installed in the adjacent wall.
Without the Jacuzzi this space has become a large, bright, warm place for long baths. Tall ceilings and skylights make this room big and bright. The floor features 12” x 24” stone tile and in-floor heating, with complimentary 2” X 2” tiles for the shower.
The white free-standing tub looks great with polished chrome floor-mounted tub filler and hand shower. With several live plants, this room is often used as a comfortable space for relaxing soaks on cold winter days. (Photos taken on Dec. 22)
On the other side of the room is a large walk-in shower. Additional shower space was gained by removing a built-in cabinet and relocating the plumbing. Glass doors and panels enclose the new shower, and white subway wall tile is the perfect choice.
But the bath’s centerpiece could arguably be the beautifully crafted vanity. Solid walnut doors and drawers are constructed so that the grain matches and flows, like a work of art or piece of furniture.
The vanity is finished with a white quartz countertop and two under-mounted sinks with polished chrome fixtures. Two big mirrors with three tall warm-colored lights make this both a functional and beautiful room.
The result is amazing. A great combination of good ideas and thoughtful construction.

A guest bath gets a revamp with a modern floating bamboo veneer vanity. A wall hiding support beams is clad in warm wood. shell glass pendants drop from the ceiling, framing in a blue tile backsplash. Blue tile runs behind the commode adding a fun detail and pop of color. The shower remains a calm space with large format shimmery white tiles and a frameless glass enclosure.

Master Bedroom remodel including demo of existing bathroom to create a two - person bathroom.
Réalisation d'une grande salle de bain principale minimaliste en bois foncé avec un placard à porte plane, une douche ouverte, un carrelage vert, des carreaux de céramique, un mur blanc, un sol en carrelage de céramique, un plan de toilette en quartz modifié, un sol blanc, aucune cabine, un plan de toilette blanc, meuble double vasque et meuble-lavabo suspendu.
Réalisation d'une grande salle de bain principale minimaliste en bois foncé avec un placard à porte plane, une douche ouverte, un carrelage vert, des carreaux de céramique, un mur blanc, un sol en carrelage de céramique, un plan de toilette en quartz modifié, un sol blanc, aucune cabine, un plan de toilette blanc, meuble double vasque et meuble-lavabo suspendu.

Photos by Roehner + Ryan
Exemple d'une salle de bain moderne avec un placard à porte plane, une baignoire indépendante, une douche ouverte, un mur blanc, parquet clair, un lavabo encastré, un plan de toilette en quartz modifié, meuble double vasque et meuble-lavabo suspendu.
Exemple d'une salle de bain moderne avec un placard à porte plane, une baignoire indépendante, une douche ouverte, un mur blanc, parquet clair, un lavabo encastré, un plan de toilette en quartz modifié, meuble double vasque et meuble-lavabo suspendu.

Aménagement d'une salle de bain contemporaine avec un placard à porte plane, des portes de placard grises, une baignoire en alcôve, une douche ouverte, un carrelage gris, un mur blanc, un lavabo intégré, un sol gris, un plan de toilette blanc et meuble simple vasque.

A Relaxed Coastal Bathroom showcasing a sage green subway tiled feature wall combined with a white ripple wall tile and a light terrazzo floor tile.
This family-friendly bathroom uses brushed copper tapware from ABI Interiors throughout and features a rattan wall hung vanity with a stone top and an above counter vessel basin. An arch mirror and niche beside the vanity wall complements this user-friendly bathroom.

Vintage Natural Oak dual vanities, large soaking tub, satin brass plumbing fixtures, fully tiles shower and tub surround, gold accent schluter, Namib marble tops, linear shower drain

Cette image montre une salle de bain minimaliste de taille moyenne pour enfant avec des portes de placard blanches, une baignoire indépendante, une douche ouverte, un carrelage blanc, un mur blanc, un sol en carrelage de porcelaine, un lavabo suspendu, un sol gris, meuble simple vasque et meuble-lavabo suspendu.

This stunning Gainesville bathroom design is a spa style retreat with a large vanity, freestanding tub, and spacious open shower. The Shiloh Cabinetry vanity with a Windsor door style in a Stonehenge finish on Alder gives the space a warm, luxurious feel, accessorized with Top Knobs honey bronze finish hardware. The large L-shaped vanity space has ample storage including tower cabinets with a make up vanity in the center. Large beveled framed mirrors to match the vanity fit neatly between each tower cabinet and Savoy House light fixtures are a practical addition that also enhances the style of the space. An engineered quartz countertop, plus Kohler Archer sinks and Kohler Purist faucets complete the vanity area. A gorgeous Strom freestanding tub add an architectural appeal to the room, paired with a Kohler bath faucet, and set against the backdrop of a Stone Impressions Lotus Shadow Thassos Marble tiled accent wall with a chandelier overhead. Adjacent to the tub is the spacious open shower style featuring Soci 3x12 textured white tile, gold finish Kohler showerheads, and recessed storage niches. A large, arched window offers natural light to the space, and towel hooks plus a radiator towel warmer sit just outside the shower. Happy Floors Northwind white 6 x 36 wood look porcelain floor tile in a herringbone pattern complete the look of this space.
Idées déco de salles de bain avec une douche ouverte et un mur blanc
2