Idées déco de salles de bain avec une douche ouverte et un mur bleu
Trier par :
Budget
Trier par:Populaires du jour
161 - 180 sur 4 288 photos
1 sur 3
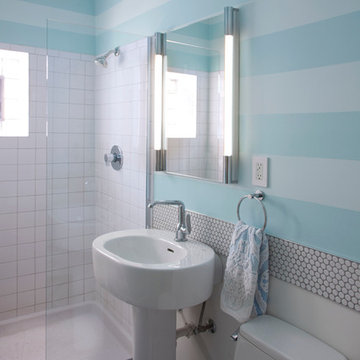
Chika Sekiguchi
Idées déco pour une petite salle d'eau classique avec une douche ouverte, WC à poser, un carrelage blanc, des carreaux de céramique, un mur bleu, un sol en carrelage de céramique et un lavabo de ferme.
Idées déco pour une petite salle d'eau classique avec une douche ouverte, WC à poser, un carrelage blanc, des carreaux de céramique, un mur bleu, un sol en carrelage de céramique et un lavabo de ferme.
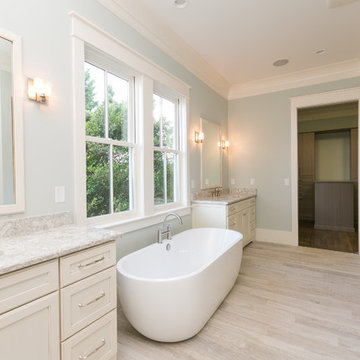
Idées déco pour une grande salle de bain bord de mer avec un placard à porte shaker, des portes de placard beiges, une baignoire indépendante, une douche ouverte, WC séparés, un carrelage noir, des carreaux de porcelaine, un mur bleu, un sol en carrelage de porcelaine, un lavabo encastré et un plan de toilette en quartz modifié.
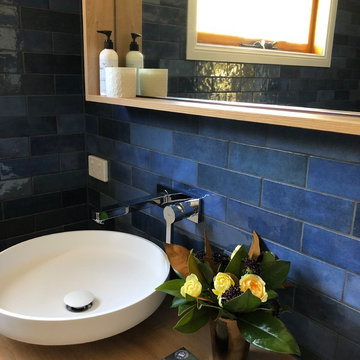
Gorgeous on trend ensuite with a blue subway tile that has a lot of variation in the colour which adds a lot of visual interest to the room.
Exemple d'une salle de bain principale tendance en bois clair de taille moyenne avec un placard à porte plane, une douche ouverte, WC séparés, un carrelage bleu, des carreaux de céramique, un mur bleu, un sol en carrelage de céramique, une vasque, un plan de toilette en bois, un sol gris, aucune cabine et un plan de toilette beige.
Exemple d'une salle de bain principale tendance en bois clair de taille moyenne avec un placard à porte plane, une douche ouverte, WC séparés, un carrelage bleu, des carreaux de céramique, un mur bleu, un sol en carrelage de céramique, une vasque, un plan de toilette en bois, un sol gris, aucune cabine et un plan de toilette beige.
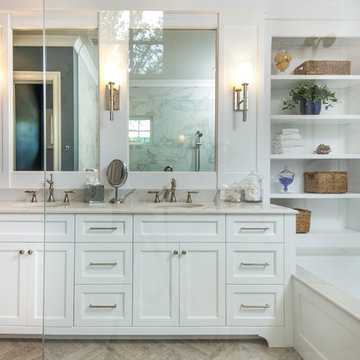
Clermont Pix Photography, Ted McCrea Construction mccreaconstruction@earthlink.net , Lightstyle Lighting, Fergeson Plumbing, Top Knob Hardware, ADP Countertops
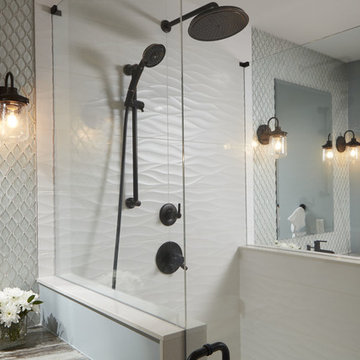
This client wanted a relaxing bathroom that brought the ocean to Waterloo, Ontario. The wavy tile in the shower, and the glass teardrop accents in the niche and behind both his & her vanities showcase the movement and sheen of the water, and the soft blue and grey colour scheme allow a warm and cozy, yet fresh feeling overall. The hexagon marble tile on the shower floor was copied behind the soaker tub to define the space, and the furniture style cabinets from Casey’s Creative Kitchens offer an authentic classic look. The oil-rubbed finishes were carried throughout for consistency, and add a true luxury to the bathroom. The client mentioned, ‘…this is an amazing shower’ – the fixtures from Delta offer flexibility and customization. Fantasy Brown granite was used, and inhibites the movement of a stream, bringing together the browns, creams, whites blues and greens. The tile floor has a sandy texture and colour, and gives the feeling of being at the beach. With the sea-inspired colour scheme, and numerous textures and patterns, this bathroom is the perfect oasis from the everyday.
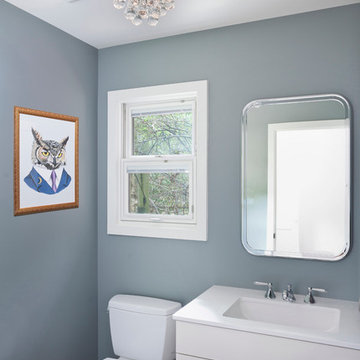
Designer - Amy Jameson, Jameson Interiors, Inc.
Contractor - A.R.Lucas Construction
Photographer - Andrea Calo
Cette photo montre une salle de bain rétro avec un lavabo encastré, un placard à porte shaker, des portes de placard blanches, un plan de toilette en surface solide, une douche ouverte, un carrelage blanc, un carrelage métro, un mur bleu et un sol en carrelage de porcelaine.
Cette photo montre une salle de bain rétro avec un lavabo encastré, un placard à porte shaker, des portes de placard blanches, un plan de toilette en surface solide, une douche ouverte, un carrelage blanc, un carrelage métro, un mur bleu et un sol en carrelage de porcelaine.
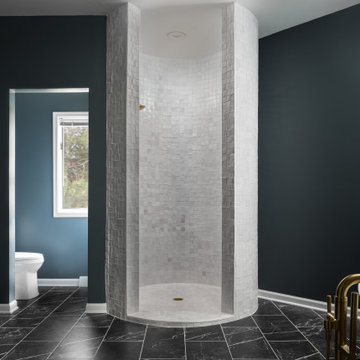
Idées déco pour une salle de bain principale moderne en bois foncé de taille moyenne avec un placard à porte plane, une baignoire indépendante, une douche ouverte, WC séparés, un carrelage blanc, des carreaux de porcelaine, un mur bleu, un sol en carrelage de porcelaine, une vasque, un plan de toilette en quartz modifié, un sol noir, aucune cabine, un plan de toilette blanc, des toilettes cachées, meuble double vasque et meuble-lavabo suspendu.

The master bath is highlighted by a open shower with dynamic tile.
Inspiration pour une grande salle de bain principale traditionnelle avec un placard avec porte à panneau surélevé, des portes de placard noires, une baignoire posée, une douche ouverte, WC séparés, un mur bleu, sol en stratifié, un lavabo encastré, un plan de toilette en quartz, un sol marron, un plan de toilette multicolore, un banc de douche, meuble double vasque et meuble-lavabo encastré.
Inspiration pour une grande salle de bain principale traditionnelle avec un placard avec porte à panneau surélevé, des portes de placard noires, une baignoire posée, une douche ouverte, WC séparés, un mur bleu, sol en stratifié, un lavabo encastré, un plan de toilette en quartz, un sol marron, un plan de toilette multicolore, un banc de douche, meuble double vasque et meuble-lavabo encastré.
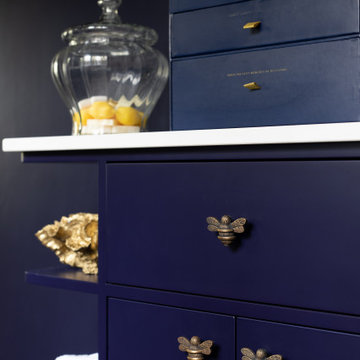
Réalisation d'une salle d'eau bohème avec un placard à porte shaker, des portes de placard bleues, une douche ouverte, WC à poser, un carrelage bleu, des carreaux de porcelaine, un mur bleu, un sol en carrelage de céramique, un plan vasque, un plan de toilette en quartz, aucune cabine, un plan de toilette blanc, meuble simple vasque et meuble-lavabo encastré.
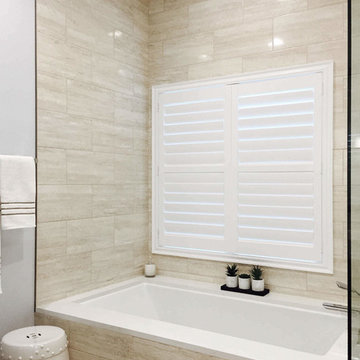
Clean lines, sleek details, and high contrast are combined to create a well designed master bathroom.
Aménagement d'une salle de bain principale contemporaine en bois foncé de taille moyenne avec un placard avec porte à panneau encastré, une baignoire en alcôve, une douche ouverte, WC séparés, un carrelage beige, des carreaux de céramique, un mur bleu, un sol en carrelage de céramique, un lavabo de ferme, un plan de toilette en quartz modifié, un sol beige, une cabine de douche à porte battante et un plan de toilette blanc.
Aménagement d'une salle de bain principale contemporaine en bois foncé de taille moyenne avec un placard avec porte à panneau encastré, une baignoire en alcôve, une douche ouverte, WC séparés, un carrelage beige, des carreaux de céramique, un mur bleu, un sol en carrelage de céramique, un lavabo de ferme, un plan de toilette en quartz modifié, un sol beige, une cabine de douche à porte battante et un plan de toilette blanc.
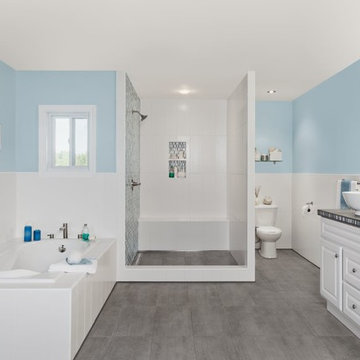
Customized shower bench and niche using the tileable Schluter®-KERDI-SHOWER-SB and KERDI-BOARD-SN.
Inspiration pour une salle de bain traditionnelle avec une baignoire posée, un carrelage gris, un mur bleu, un sol en carrelage de céramique, une douche ouverte, des carreaux de céramique et un plan de toilette en carrelage.
Inspiration pour une salle de bain traditionnelle avec une baignoire posée, un carrelage gris, un mur bleu, un sol en carrelage de céramique, une douche ouverte, des carreaux de céramique et un plan de toilette en carrelage.
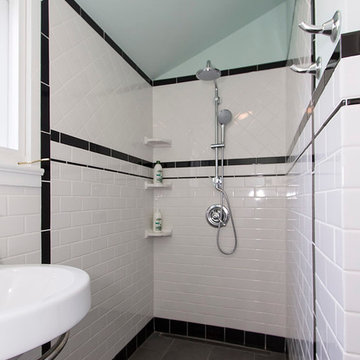
Réalisation d'une petite salle de bain vintage avec un lavabo suspendu, une douche ouverte, WC séparés, un carrelage blanc, des carreaux de porcelaine, un mur bleu et un sol en carrelage de porcelaine.
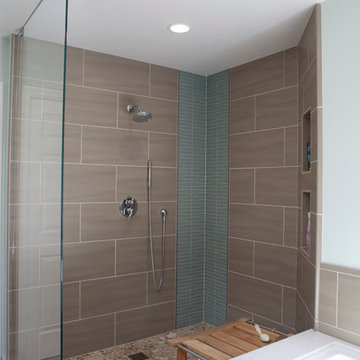
Master bedroom renovation by La/Con Builders in San Jose, CA.
Designed by Paladin Design in San Jose, CA.
Shower wall tiles are Leonardo Cermica 12x24
Shower accent tile is Island Stone Breeze Waveline.
Shower pan tiles are Island Stone Level Pebble French Tan.
Fixtures are Hans Grohe HG Metris C with AX shower hose.
Photo by homeowner.
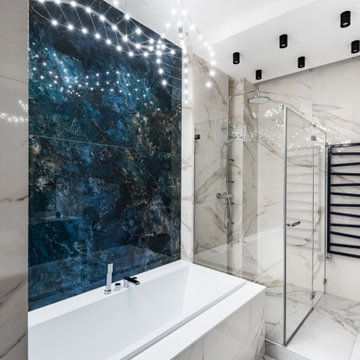
Ванная комната. Керамогранит «под мрамор», Flaviker PI.SA коллекция Supreme Golden Calacatta Lux; роскошный голубой керамогранит, Mirage Privelege Labra; ванна и смеситель на ванной, Teuco Paper; стеклянная перегородка, Radawey Euphoria; душевая лейка, Cludi; светильники, ЦЕНТРСВЕТ. Черный полотенцесушитель.
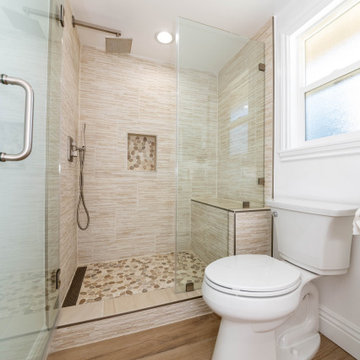
Cette photo montre une salle de bain moderne avec une douche ouverte, WC séparés, un carrelage multicolore, du carrelage en travertin, un mur bleu, parquet clair, un sol marron, une cabine de douche à porte battante et un banc de douche.
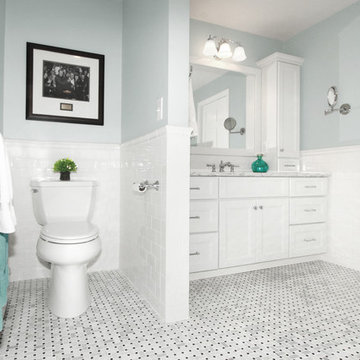
The owners of this 1980’s built-home wanted to create a completely new look for their outdated master bath and turned to Renovisions for design and build services. Having perused Renovisions website, they were confident they made the right choice to help them transform their ordinary space into something truly extraordinary. The design team created several configurations for the homeowners review until they nailed down one particular design that would create that wow factor.
The main challenges were creating an open, spacious feel and maximizing natural light and ventilation with plenty of storage and customizations. The addition of a second window allows ample light into the space throughout the day along with the recessed and sconce lights which were perfectly placed. Storage, which was a key element of this design, includes two separate vanity cabinets (his and hers) with plenty of space for needed toiletries, a matching framed medicine cabinet for her and a custom built cubby for him. Built on site was a linen closet with both roll out and stationary shelves for towels and shower supplies. The spacious walk-in, all tiled shower boasts ‘no door’ access with lineal drain, traditional fixed and hand-held shower heads and a rounded shower seat. Polished black granite was used inside the cubby and topping both the threshold and seat creating a nice contrast to and tying in with the floor. The decorative grab bar ensures safety for these homeowners while showering. The heated floors added throughout the bath take the edge off when stepping out of the warm shower and are conveniently operated by a 24 hour programmable thermostat. Classic white subway tile and chair rail trims adorne all walls and tie in nicely to each vanity station. Carrera look quartz was the perfect choice for countertops creating a clean fresh look. Stunning marble basket-weave mosaic floor tile set the stage in this exquisite bath as the beautiful white painted cabinetry softened the overall feel of the space.
These homeowners are not saving spa retreats for once-a-year vacations anymore, they now enjoy a relaxing spa-like shower experience every day in their own home!
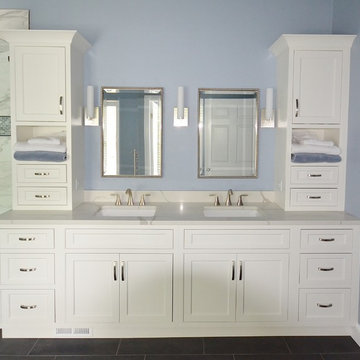
We remodeled this outdated bathroom transforming it into a new bathroom paradise. The new barrier free walk-in shower is a great new focal point. The tile design and installation are awesome. The porcelain tiles do a great job mimicking true marble without the downsides of natural stone. The simple lines to the new Fieldstone cabinetry in Inset construction with the Charlaine door style In Dove painted finish pop against the new blue painted walls. Nu heat under tile heated floors and new heated towel bars make sure your nice and warm when getting in and out of the shower. The shower bench seat and new vanity countertop are MSI Quartz in Calacatta Classique match the shower tiles seamlessly. The single glass panel in the shower prevents water from going outside the shower without detracting from the large open feel of the bathroom.
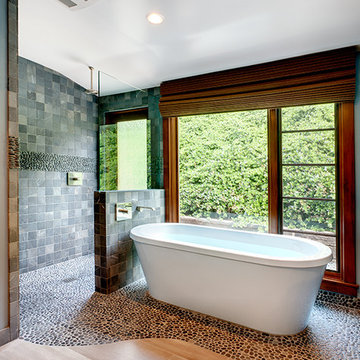
Idée de décoration pour une grande salle de bain principale design en bois foncé avec un placard avec porte à panneau surélevé, une baignoire indépendante, une douche ouverte, un carrelage gris, un carrelage de pierre, un mur bleu, un sol en galet, un lavabo encastré, un sol beige et aucune cabine.
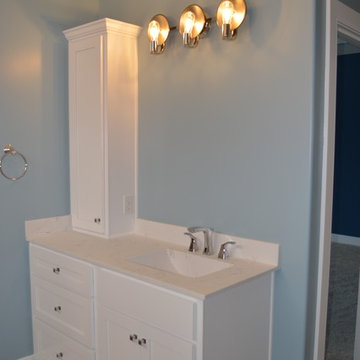
Cette image montre une grande salle de bain principale craftsman avec un placard à porte shaker, des portes de placard blanches, une douche ouverte, un carrelage blanc, un carrelage métro, un mur bleu, un sol en carrelage de céramique, un lavabo encastré, un plan de toilette en quartz modifié, un sol blanc, aucune cabine et un plan de toilette blanc.
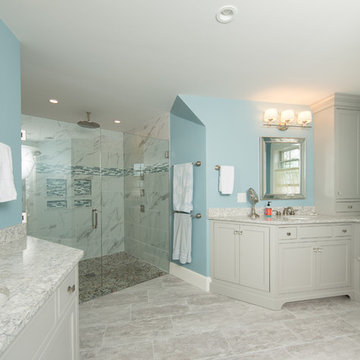
Matt Francis Photos
Aménagement d'une grande salle de bain principale bord de mer avec un placard à porte shaker, des portes de placard beiges, une douche ouverte, un mur bleu, un sol en carrelage de porcelaine, un lavabo encastré, un plan de toilette en quartz modifié et un sol marron.
Aménagement d'une grande salle de bain principale bord de mer avec un placard à porte shaker, des portes de placard beiges, une douche ouverte, un mur bleu, un sol en carrelage de porcelaine, un lavabo encastré, un plan de toilette en quartz modifié et un sol marron.
Idées déco de salles de bain avec une douche ouverte et un mur bleu
9