Idées déco de salles de bain avec une douche ouverte et un mur gris
Trier par :
Budget
Trier par:Populaires du jour
221 - 240 sur 18 211 photos
1 sur 3
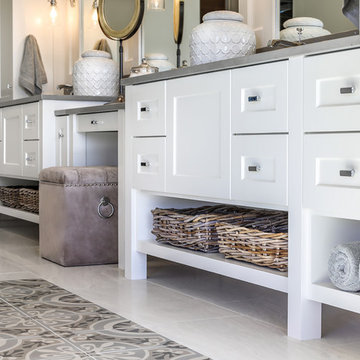
On the main level of Hearth and Home is a full luxury master suite complete with all the bells and whistles. Access the suite from a quiet hallway vestibule, and you’ll be greeted with plush carpeting, sophisticated textures, and a serene color palette. A large custom designed walk-in closet features adjustable built ins for maximum storage, and details like chevron drawer faces and lit trifold mirrors add a touch of glamour. Getting ready for the day is made easier with a personal coffee and tea nook built for a Keurig machine, so you can get a caffeine fix before leaving the master suite. In the master bathroom, a breathtaking patterned floor tile repeats in the shower niche, complemented by a full-wall vanity with built-in storage. The adjoining tub room showcases a freestanding tub nestled beneath an elegant chandelier.
For more photos of this project visit our website: https://wendyobrienid.com.
Photography by Valve Interactive: https://valveinteractive.com/
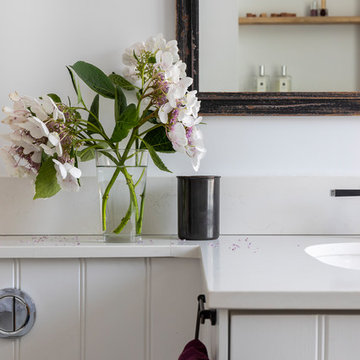
Chris Snook
Inspiration pour une salle de bain principale traditionnelle avec une douche ouverte, un mur gris, un sol en marbre et un sol gris.
Inspiration pour une salle de bain principale traditionnelle avec une douche ouverte, un mur gris, un sol en marbre et un sol gris.
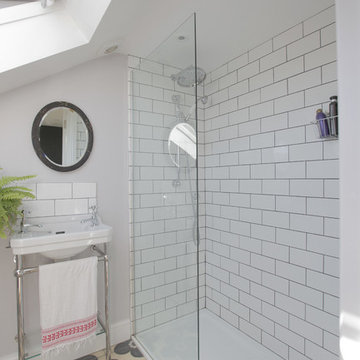
Lyndseylphotography @lyndseyl_photography
Inspiration pour une petite salle de bain design avec une douche ouverte, un carrelage blanc, un carrelage métro, un mur gris, un sol en carrelage de céramique, un plan vasque et un sol beige.
Inspiration pour une petite salle de bain design avec une douche ouverte, un carrelage blanc, un carrelage métro, un mur gris, un sol en carrelage de céramique, un plan vasque et un sol beige.
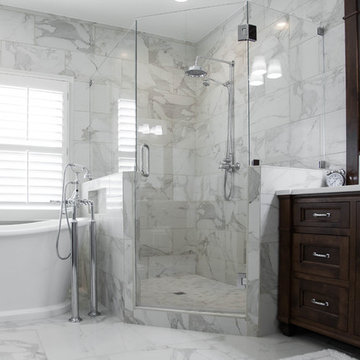
This beautiful master bathroom renovation by Stoneunlimited Kitchen and Bath boasts floor to ceiling Vintage Calcutta Porcelain tile. The Frosty Carrina CaesarStone quartz vanity tops with 4" backsplash and standard edge combined with the tile and the high contrast finish of the cabinetry work seamlessly together to create a luxurious environment. Lowering the height of the existing walls to 42" and adding a frameless shower, opened up the space significantly; making the space appear much larger. The shower's niche is conveniently tucked in an area that will offer organization without displaying toiletries upon entry into the room. The addition of a chandelier elevates the space with touch of sophistication.
Manufactured Quartz: Frosty Carrina
Tile:
12"x24" Vintage Calcutta Porcelain (floors, walls, and curb)
24" x 24" Vintage Calcutta Tile (floors & under the tub)
2" x 2" Vintage Calcutta Tile (shower floor)
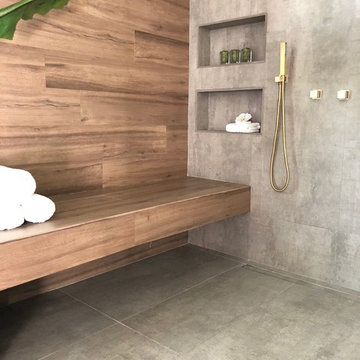
Cette photo montre une salle de bain exotique de taille moyenne avec une douche ouverte, un carrelage gris, des carreaux de porcelaine, un mur gris et aucune cabine.
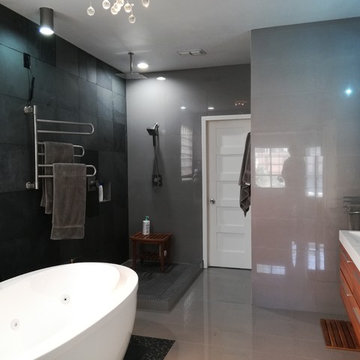
After updating, with new doors
Cette photo montre une salle de bain principale moderne en bois brun avec une baignoire indépendante, une douche ouverte, WC séparés, un carrelage de pierre, un mur gris, un sol en carrelage de porcelaine, un lavabo suspendu, un sol gris, aucune cabine, un placard à porte shaker, un carrelage gris et un plan de toilette en surface solide.
Cette photo montre une salle de bain principale moderne en bois brun avec une baignoire indépendante, une douche ouverte, WC séparés, un carrelage de pierre, un mur gris, un sol en carrelage de porcelaine, un lavabo suspendu, un sol gris, aucune cabine, un placard à porte shaker, un carrelage gris et un plan de toilette en surface solide.
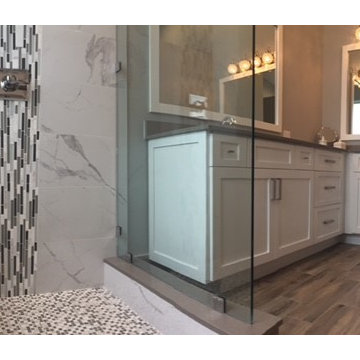
Karlee Zotter
Idée de décoration pour une grande salle de bain principale tradition avec un placard à porte shaker, des portes de placard blanches, une douche ouverte, WC séparés, un carrelage gris, un carrelage blanc, des carreaux de porcelaine, un mur gris, parquet foncé, un lavabo encastré, un plan de toilette en surface solide, un sol marron et aucune cabine.
Idée de décoration pour une grande salle de bain principale tradition avec un placard à porte shaker, des portes de placard blanches, une douche ouverte, WC séparés, un carrelage gris, un carrelage blanc, des carreaux de porcelaine, un mur gris, parquet foncé, un lavabo encastré, un plan de toilette en surface solide, un sol marron et aucune cabine.
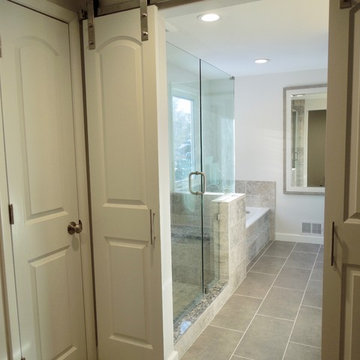
Cette image montre une grande salle de bain principale traditionnelle avec un placard avec porte à panneau surélevé, des portes de placard blanches, une baignoire posée, une douche ouverte, un carrelage gris, un carrelage de pierre, un mur gris, un sol en carrelage de céramique, un lavabo encastré et un plan de toilette en quartz modifié.
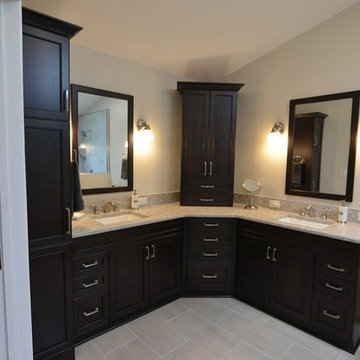
Adam Hartig
Cette photo montre une salle de bain principale chic en bois foncé de taille moyenne avec un placard avec porte à panneau encastré, une douche ouverte, WC séparés, un carrelage gris, des carreaux de porcelaine, un mur gris, un sol en carrelage de porcelaine, un lavabo encastré et un plan de toilette en quartz modifié.
Cette photo montre une salle de bain principale chic en bois foncé de taille moyenne avec un placard avec porte à panneau encastré, une douche ouverte, WC séparés, un carrelage gris, des carreaux de porcelaine, un mur gris, un sol en carrelage de porcelaine, un lavabo encastré et un plan de toilette en quartz modifié.
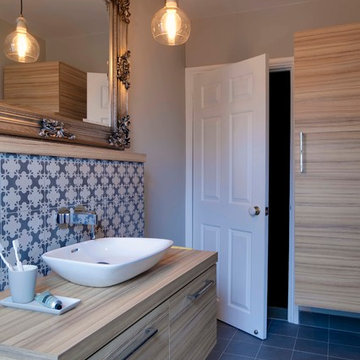
Fiona Walker-Arnott
Cette photo montre une salle de bain tendance en bois clair de taille moyenne pour enfant avec un placard à porte plane, une douche ouverte, WC suspendus, un carrelage gris, des carreaux de porcelaine, un mur gris, un sol en carrelage de porcelaine, une vasque et un plan de toilette en stratifié.
Cette photo montre une salle de bain tendance en bois clair de taille moyenne pour enfant avec un placard à porte plane, une douche ouverte, WC suspendus, un carrelage gris, des carreaux de porcelaine, un mur gris, un sol en carrelage de porcelaine, une vasque et un plan de toilette en stratifié.
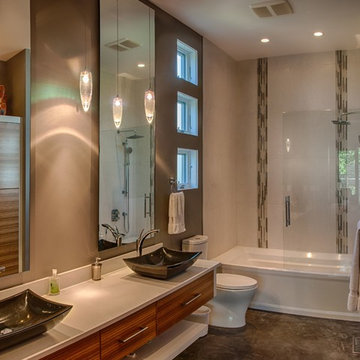
Cette photo montre une salle de bain principale moderne en bois clair de taille moyenne avec un placard à porte plane, une baignoire en alcôve, une douche ouverte, WC à poser, un carrelage gris, un carrelage en pâte de verre, un mur gris, sol en béton ciré, une vasque et un plan de toilette en granite.
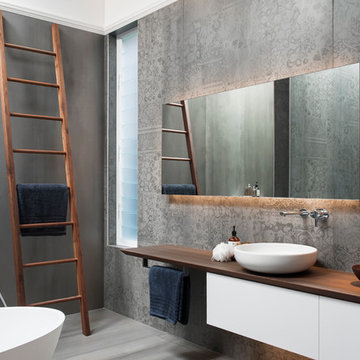
A high impact space to wow guests; the bathroom tile and furniture selection harmonises with the living areas.
Image: Nicole England
Styling: Simona Castagna
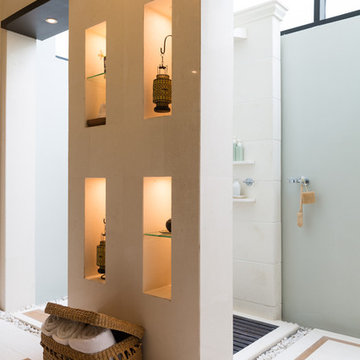
Aménagement d'une salle de bain principale contemporaine avec un placard sans porte, une douche ouverte et un mur gris.
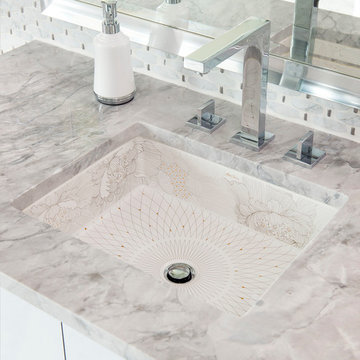
Variations of materials implemented compose a pure color palette by their varying degrees of white and gray, while luminescent Italian Calacutta marble provides the narrative in this sleek master bathroom that is reminiscent of a hi-end spa, where the minimal distractions of modern lines create a haven for relaxation.
Dan Piassick
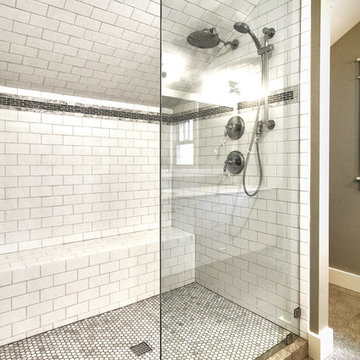
Greg Scott Makinen
Exemple d'une petite salle de bain principale moderne avec des portes de placard blanches, une douche ouverte, un mur gris et un sol en carrelage de céramique.
Exemple d'une petite salle de bain principale moderne avec des portes de placard blanches, une douche ouverte, un mur gris et un sol en carrelage de céramique.
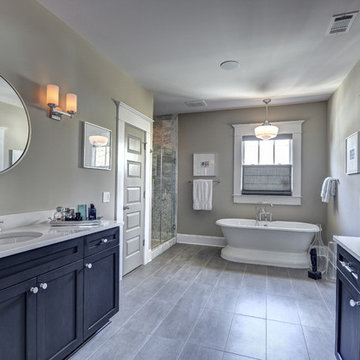
The large master bath included a walk in shower with two styles of marble tile paired to create an inviting and rich style alongside the vintage style tub and lighting. The black cabinetry with white quartz counters match other areas of the home. Large round mirrors and sconce lights give a bit of drama to a large open space.
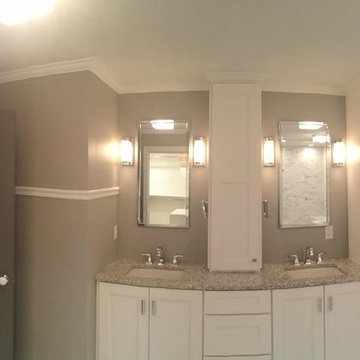
Aménagement d'une grande salle de bain principale classique avec un lavabo encastré, des portes de placard blanches, un plan de toilette en quartz, une baignoire indépendante, une douche ouverte, WC à poser, un carrelage blanc, un mur gris et un sol en marbre.
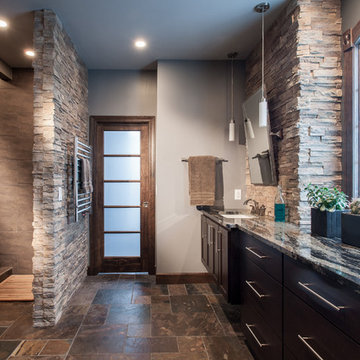
Anne Matheis Photography
Cette photo montre une salle de bain chic en bois foncé avec un lavabo encastré, une douche ouverte, un carrelage gris, un mur gris, un placard à porte plane, aucune cabine et un sol marron.
Cette photo montre une salle de bain chic en bois foncé avec un lavabo encastré, une douche ouverte, un carrelage gris, un mur gris, un placard à porte plane, aucune cabine et un sol marron.
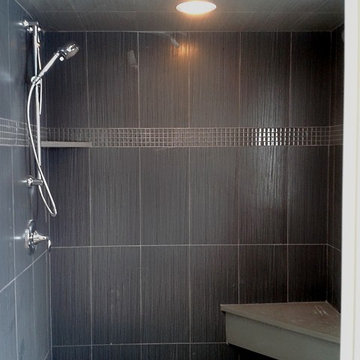
Exemple d'une salle d'eau tendance de taille moyenne avec un lavabo encastré, un placard avec porte à panneau surélevé, des portes de placard blanches, un plan de toilette en quartz, une douche ouverte, un carrelage gris, des carreaux de céramique, un mur gris et un sol en carrelage de céramique.
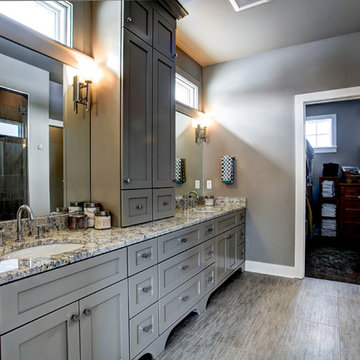
Photos by Kaity
Aménagement d'une salle de bain principale classique avec des portes de placard grises, un plan de toilette en granite, une douche ouverte, un carrelage gris, des carreaux de céramique, un mur gris, un sol en carrelage de céramique, un placard à porte shaker et un lavabo encastré.
Aménagement d'une salle de bain principale classique avec des portes de placard grises, un plan de toilette en granite, une douche ouverte, un carrelage gris, des carreaux de céramique, un mur gris, un sol en carrelage de céramique, un placard à porte shaker et un lavabo encastré.
Idées déco de salles de bain avec une douche ouverte et un mur gris
12