Idées déco de salles de bain avec une douche ouverte et un mur vert
Trier par :
Budget
Trier par:Populaires du jour
121 - 140 sur 2 137 photos
1 sur 3

This hall 1/2 Bathroom was very outdated and needed an update. We started by tearing out a wall that separated the sink area from the toilet and shower area. We found by doing this would give the bathroom more breathing space. We installed patterned cement tile on the main floor and on the shower floor is a black hex mosaic tile, with white subway tiles wrapping the walls.
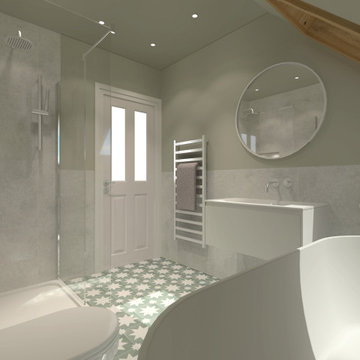
Contemporary bathroom in a Goegian townhouse in Edinburgh, modernising while maintaining traditional elements. Freestanding bathtub on a plinth with LED lighting details underneath, wall mounted vanity with integrated washbasin and wall mounted basin mixer, wall hung toilet, walk-in shower with concealed shower valves.
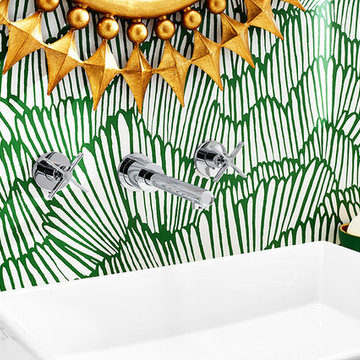
Timeless Palm Springs glamour meets modern in Pulp Design Studios' bathroom design created for the DXV Design Panel 2016. The design is one of four created by an elite group of celebrated designers for DXV's national ad campaign. Faced with the challenge of creating a beautiful space from nothing but an empty stage, Beth and Carolina paired mid-century touches with bursts of colors and organic patterns. The result is glamorous with touches of quirky fun -- the definition of splendid living.
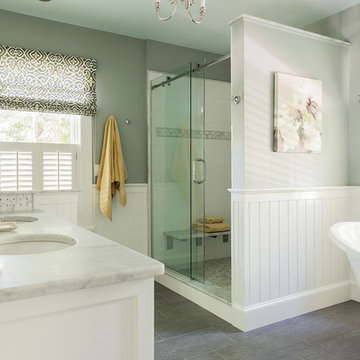
This master bathroom remodel was part of a larger renovation of a historic home located next to the campus of Phillips Academy in Andover. This bright, crisp, classically styled room hearkens back to earlier times. An Antique style free standing claw foot slipper tub replaced a 1980’s Jacuzzi. The room features a hand painted custom double vanity with white carrara marble countertop. The sinks are Toto undermounts with Rohl faucets. Sconces by Hudson Valley; radiant heated floor is 12x24 ceramic tile in Dove Gray. Wainscot paneling trims the room adding elegance and formality. Shower walls and ceilings were opened up, and a rolling glass door added, with exposed roller and bar style hardware;
Half wall added for privacy at toilet
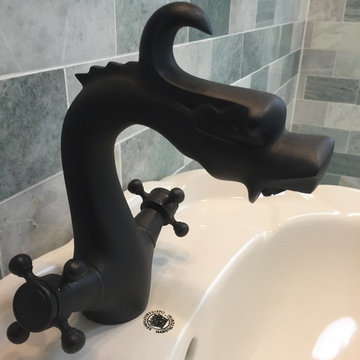
Multicolor subway tiles with basket weave mosaic tile floor, pedestal sink with dragon faucet.
Exemple d'une petite salle d'eau éclectique avec une douche ouverte, un carrelage multicolore, un mur vert, un sol en carrelage de terre cuite et un lavabo de ferme.
Exemple d'une petite salle d'eau éclectique avec une douche ouverte, un carrelage multicolore, un mur vert, un sol en carrelage de terre cuite et un lavabo de ferme.
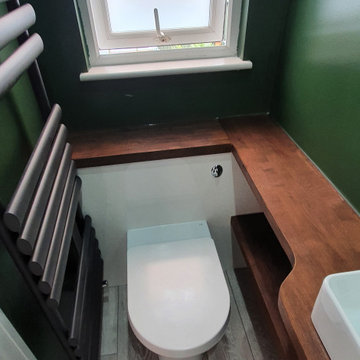
The client brief was to update a very small en-suite bathroom that had been problematic since installation from another building company. On rip out we discovered that the drainage had not been installed correctly and had to remedied before any refit took place. The client had a good idea of what they required from the off set and we met there expectations in full.
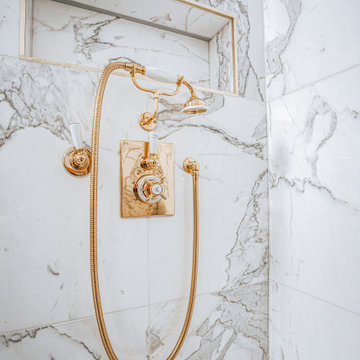
Inspired by the existing Regency period details with contemporary elements introduced, this master bedroom, en-suite and dressing room (accessed by a hidden doorway) was designed by Lathams as part of a comprehensive interior design scheme for the entire property.
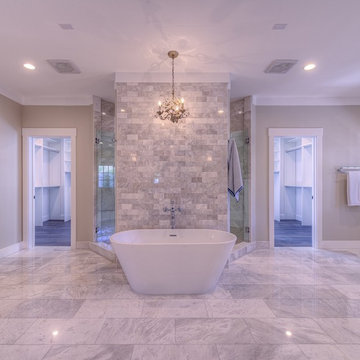
Exemple d'une grande salle de bain principale chic avec un lavabo encastré, un placard avec porte à panneau encastré, des portes de placard blanches, un plan de toilette en marbre, une baignoire indépendante, une douche ouverte, WC à poser, un carrelage blanc, des dalles de pierre, un mur vert et un sol en marbre.
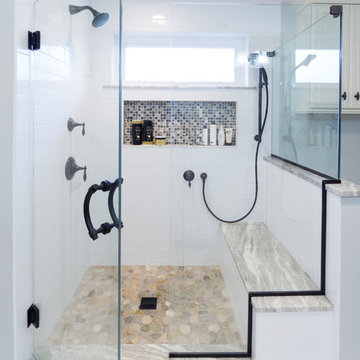
Complete Master Bath Remodel Designed by Interior Designer Nathan J. Reynolds and Installed by DM Contracting.
phone: (508) 837 - 3972
email: nathan@insperiors.com
www.insperiors.com
Photography Courtesy of © 2014 John Anderson Photography.
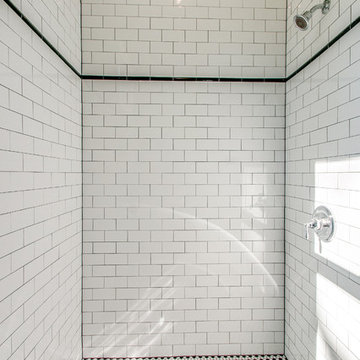
Cette photo montre une petite salle d'eau chic avec un lavabo suspendu, un placard sans porte, une douche ouverte, WC séparés, un carrelage blanc, un carrelage métro, un mur vert et un sol en carrelage de céramique.
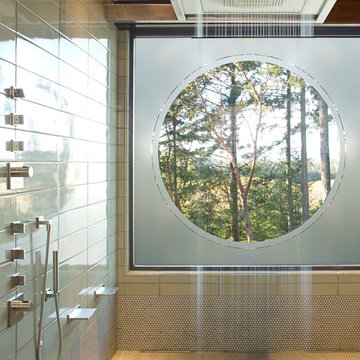
James Hall Photography
Inspiration pour une grande salle de bain principale design avec une douche ouverte, un carrelage beige, des carreaux de céramique, un mur vert, un sol en carrelage de terre cuite, aucune cabine et une fenêtre.
Inspiration pour une grande salle de bain principale design avec une douche ouverte, un carrelage beige, des carreaux de céramique, un mur vert, un sol en carrelage de terre cuite, aucune cabine et une fenêtre.
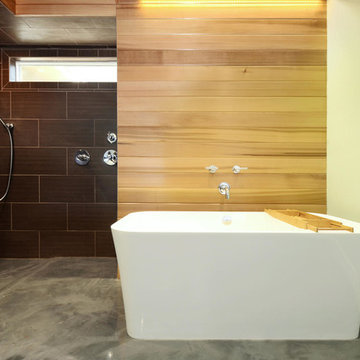
This gorgeous free standing tub and cedar focal wall with accent lighting form the center piece of the relaxing spa retreat. Hidden storage for towels and toiletries is just behind the wall. Shower controls are placed just outside the spray zone so that a comfortable temperature can be attained before getting wet.

Idée de décoration pour une petite salle de bain principale champêtre en bois clair avec un lavabo de ferme, une baignoire indépendante, une douche ouverte, un carrelage beige, un mur vert et un sol en carrelage de porcelaine.
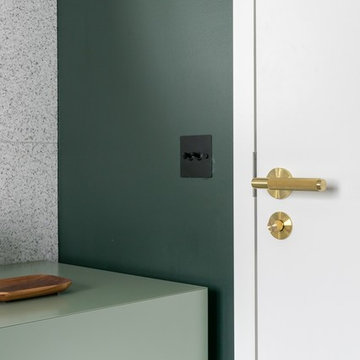
Waschtisch in Farrow and Ball Farbton lackiert - Wandfarbe dunkelgrün
Inspiration pour une salle d'eau design de taille moyenne avec un placard à porte plane, des portes de placards vertess, une douche ouverte, un carrelage gris, des carreaux de béton, un mur vert, sol en béton ciré, une vasque, un plan de toilette en bois, un sol gris, un plan de toilette vert, meuble simple vasque et meuble-lavabo suspendu.
Inspiration pour une salle d'eau design de taille moyenne avec un placard à porte plane, des portes de placards vertess, une douche ouverte, un carrelage gris, des carreaux de béton, un mur vert, sol en béton ciré, une vasque, un plan de toilette en bois, un sol gris, un plan de toilette vert, meuble simple vasque et meuble-lavabo suspendu.
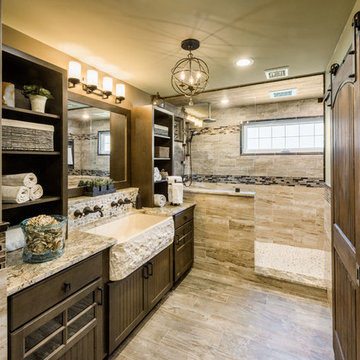
Photographs by Aaron Usher
Idée de décoration pour une grande salle de bain principale chalet en bois foncé avec un placard à porte affleurante, une douche ouverte, WC séparés, un carrelage marron, des carreaux de porcelaine, un mur vert, un sol en carrelage de porcelaine, une grande vasque et un plan de toilette en granite.
Idée de décoration pour une grande salle de bain principale chalet en bois foncé avec un placard à porte affleurante, une douche ouverte, WC séparés, un carrelage marron, des carreaux de porcelaine, un mur vert, un sol en carrelage de porcelaine, une grande vasque et un plan de toilette en granite.
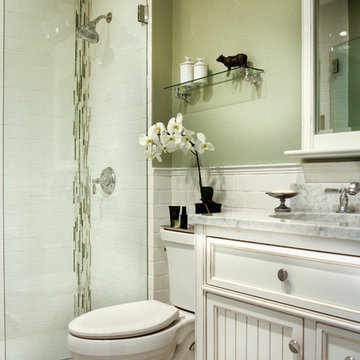
Photo by Megan Bannon
Réalisation d'une petite salle d'eau tradition avec un lavabo encastré, un placard en trompe-l'oeil, des portes de placard blanches, un plan de toilette en marbre, une douche ouverte, WC séparés, un carrelage blanc, un carrelage métro, un mur vert et un sol en carrelage de céramique.
Réalisation d'une petite salle d'eau tradition avec un lavabo encastré, un placard en trompe-l'oeil, des portes de placard blanches, un plan de toilette en marbre, une douche ouverte, WC séparés, un carrelage blanc, un carrelage métro, un mur vert et un sol en carrelage de céramique.
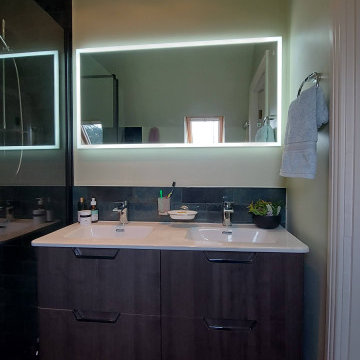
The ensuite shower was too small and poorly laid out. By relocating the toilet to the eaves there was space for a large walk-in shower and a double vanity unit. The soft green from the master bedroom was carried into the bathroom and matched with feature tiles.
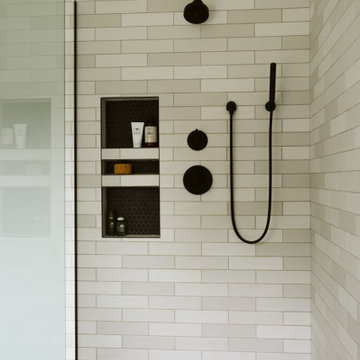
Idées déco pour une grande salle de bain principale campagne en bois brun avec un placard à porte shaker, une baignoire indépendante, une douche ouverte, un mur vert, un sol en carrelage de céramique, un lavabo encastré, un plan de toilette en quartz modifié, un sol multicolore, aucune cabine, un plan de toilette blanc, une niche, meuble double vasque, meuble-lavabo encastré et un plafond voûté.
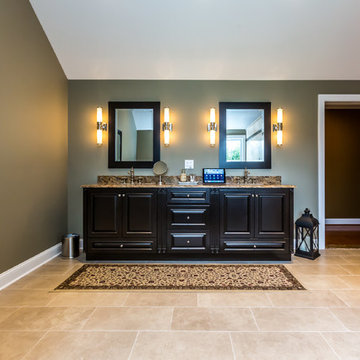
A master bath remodel that shows the success attained when working closely with a client. Gorgeous finished traditional details.
Material selections below:
- Shower Wall Tile: 12x24 Ivory Travertine
- Main Bath Floor: 12x24 Haute Monde Leisure Beige
- Shower Floor: 1x1 Mosaic Stone, Brenta Blend Marble
- Accent Tile: 2x1 Copper Coast Mosaic
- Chair Rail: Medium Ivory Travertine
- Ivory Travertine, 3/4" honed finish, for all the niche sills, headers, jambs, and shelves. Shower curb, and threshold.
- Lapidus Granite 1 1/4", polished finish for the vanity with an ogee edge, backsplash, and all three benches
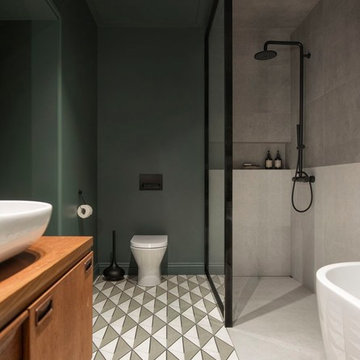
INT2 architecture
Cette image montre une grande salle d'eau design avec une baignoire indépendante, une douche ouverte, WC séparés, un carrelage gris, des carreaux de porcelaine, un mur vert, carreaux de ciment au sol, une vasque, un sol multicolore et aucune cabine.
Cette image montre une grande salle d'eau design avec une baignoire indépendante, une douche ouverte, WC séparés, un carrelage gris, des carreaux de porcelaine, un mur vert, carreaux de ciment au sol, une vasque, un sol multicolore et aucune cabine.
Idées déco de salles de bain avec une douche ouverte et un mur vert
7