Idées déco de salles de bain avec une douche ouverte et un mur violet
Trier par :
Budget
Trier par:Populaires du jour
221 - 236 sur 236 photos
1 sur 3
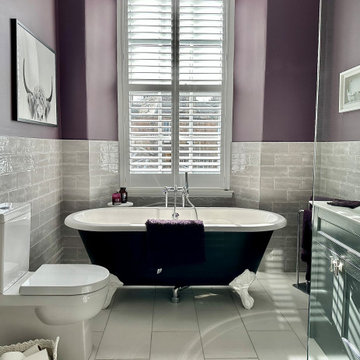
Exemple d'une salle de bain principale moderne de taille moyenne avec des portes de placard grises, une baignoire sur pieds, une douche ouverte, un carrelage gris, un mur violet, un sol gris, aucune cabine, un plan de toilette blanc, meuble simple vasque et meuble-lavabo sur pied.
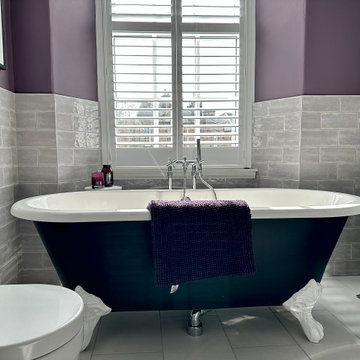
Cette image montre une salle de bain principale minimaliste de taille moyenne avec des portes de placard grises, une baignoire sur pieds, une douche ouverte, un mur violet, un sol gris, aucune cabine, un plan de toilette blanc, meuble simple vasque et meuble-lavabo sur pied.
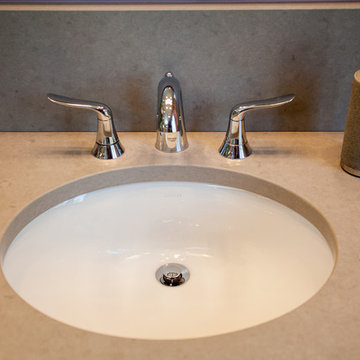
Downsizing doesn’t have to mean compromising. This master bath remodel proved to be quite the opposite. The homeowners’ wish list was actually exceeded. Wish we could say that for every project! Not only did the new design accomplish the generous his and her vanities and large shower they desired, but we were able to achieve a semi-private water closet by incorporating a tall armoire, providing extra storage as a bonus. Some aging in place features were added without detracting from the beauty. The finished room feels spacious and bright. Crisp white cabinetry, warm counter tops, and gorgeous tile are inviting and relaxing in this hazy retreat. Matt Villano Photography
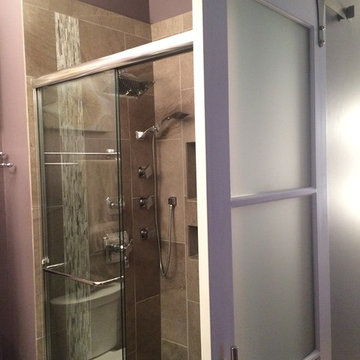
Photography: Monika Ross
Cette image montre une salle de bain minimaliste avec une douche ouverte, un carrelage beige, des carreaux de porcelaine, un mur violet et un sol en carrelage de porcelaine.
Cette image montre une salle de bain minimaliste avec une douche ouverte, un carrelage beige, des carreaux de porcelaine, un mur violet et un sol en carrelage de porcelaine.
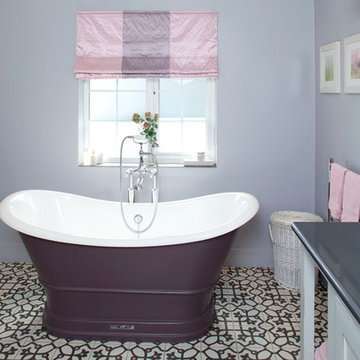
Idées déco pour une grande salle de bain principale classique avec un placard en trompe-l'oeil, des portes de placard blanches, une baignoire indépendante, une douche ouverte, WC à poser, un carrelage multicolore, des carreaux de béton, un mur violet, un sol en carrelage de porcelaine, un plan vasque et un plan de toilette en granite.
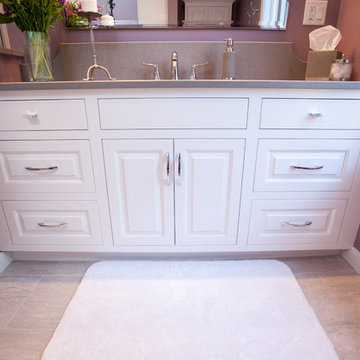
Downsizing doesn’t have to mean compromising. This master bath remodel proved to be quite the opposite. The homeowners’ wish list was actually exceeded. Wish we could say that for every project! Not only did the new design accomplish the generous his and her vanities and large shower they desired, but we were able to achieve a semi-private water closet by incorporating a tall armoire, providing extra storage as a bonus. Some aging in place features were added without detracting from the beauty. The finished room feels spacious and bright. Crisp white cabinetry, warm counter tops, and gorgeous tile are inviting and relaxing in this hazy retreat. Matt Villano Photography
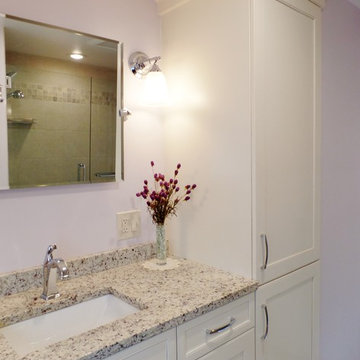
Aménagement d'une petite salle de bain principale classique avec un placard avec porte à panneau surélevé, des portes de placard blanches, une douche ouverte, WC à poser, un carrelage beige, des carreaux de céramique, un mur violet, un sol en carrelage de céramique, un lavabo encastré, un plan de toilette en quartz modifié et une cabine de douche à porte battante.
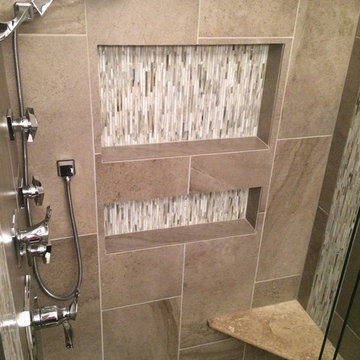
Photography: Monika Ross
Inspiration pour une salle de bain minimaliste avec une douche ouverte, un carrelage beige, des carreaux de porcelaine, un mur violet et un sol en carrelage de porcelaine.
Inspiration pour une salle de bain minimaliste avec une douche ouverte, un carrelage beige, des carreaux de porcelaine, un mur violet et un sol en carrelage de porcelaine.
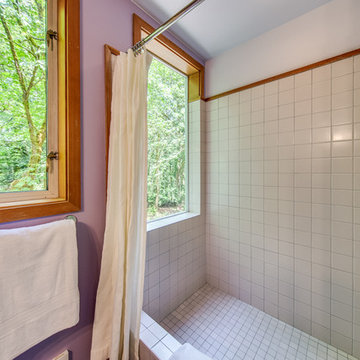
mike@seidlphoto.com
Réalisation d'une salle de bain design en bois brun de taille moyenne avec un placard à porte plane, une douche ouverte, un carrelage blanc, des carreaux de céramique, un mur violet et un lavabo de ferme.
Réalisation d'une salle de bain design en bois brun de taille moyenne avec un placard à porte plane, une douche ouverte, un carrelage blanc, des carreaux de céramique, un mur violet et un lavabo de ferme.
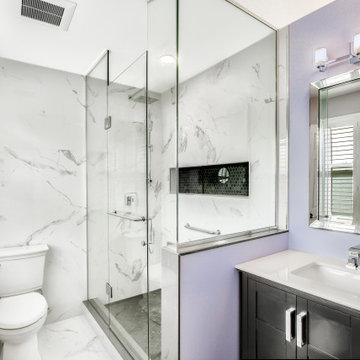
Glenwood Carpentry took an old drab master bathroom with an oversized and unused Jacuzzi tub and maximized the space with a huge walk in shower with center point drain, hexagonal mosaic tiles and custom shower niche. shower is completely waterproofed also. This is a luxury shower that will last a lifetime.
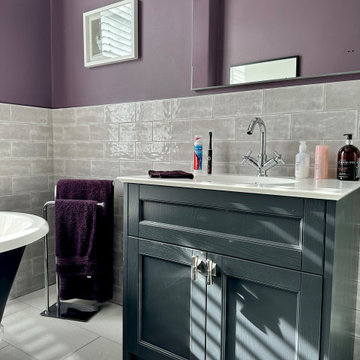
Idée de décoration pour une salle de bain principale minimaliste de taille moyenne avec des portes de placard grises, une baignoire sur pieds, une douche ouverte, un carrelage gris, un mur violet, un sol gris, aucune cabine, un plan de toilette blanc, meuble simple vasque et meuble-lavabo sur pied.
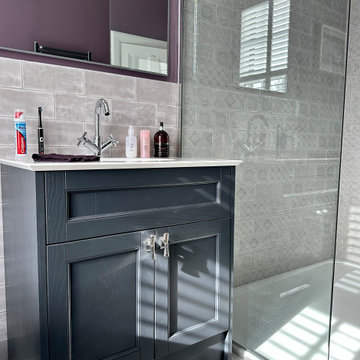
Réalisation d'une salle de bain principale minimaliste de taille moyenne avec des portes de placard grises, une baignoire sur pieds, une douche ouverte, un carrelage gris, un mur violet, un sol gris, aucune cabine, un plan de toilette blanc, meuble simple vasque et meuble-lavabo sur pied.
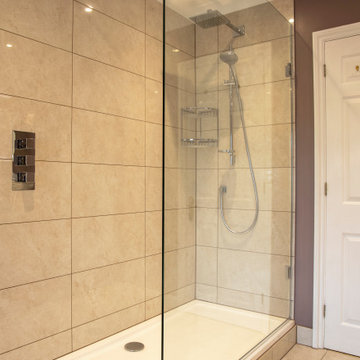
After knocking down the stud walling, we used the available space for a spacious walk-in shower area with a fixed panel. This was a vast improvement on the claustrophobic, bricked-in old shower.
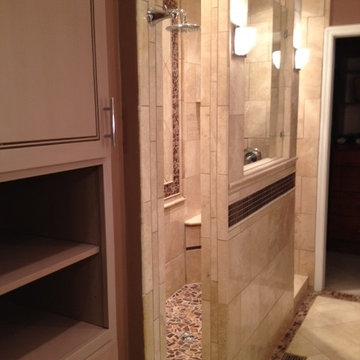
Idée de décoration pour une salle de bain principale tradition de taille moyenne avec une vasque, un placard à porte plane, un plan de toilette en carrelage, une douche ouverte, WC à poser, un carrelage beige, un carrelage de pierre, un mur violet et un sol en galet.
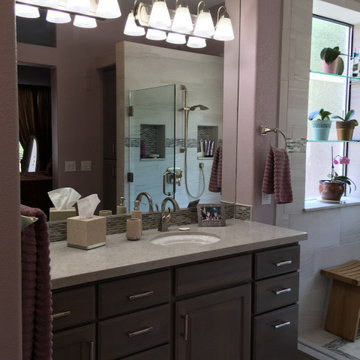
This master bathroom was very dated. There was an open space under the vanity for a refrigerator and bump outs near the shower/bath that made little sense. The clients wanted a space for their orchids, functional vanities, keeping the large mirrors but updating and replacing everything else. We made the bumped out wall flush and got the depth for our "orchid window", put LVT tile on the floors, took out the bath and replaced with a giant shower, put a custom linen closet where the old shower was located, quartz on counters and in shower, new tile and all the pretty things.
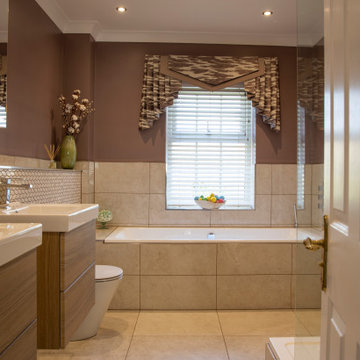
The original design had the bathtub and shower enclosure all down the right-hand side of the room. Our design team rotated the bathtub to the end of the room, taking up the entire space using an alcove design.
Idées déco de salles de bain avec une douche ouverte et un mur violet
12