Idées déco de salles de bain avec une douche ouverte et un plafond décaissé
Trier par :
Budget
Trier par:Populaires du jour
121 - 140 sur 460 photos
1 sur 3
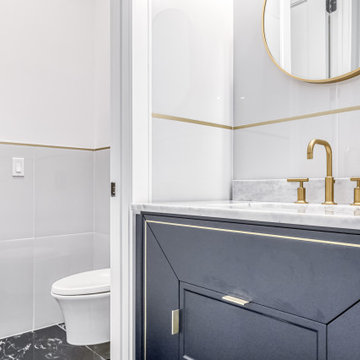
Cette photo montre une petite salle de bain tendance avec une douche ouverte, WC à poser, un carrelage blanc, des carreaux de porcelaine, un mur blanc, un sol en carrelage de porcelaine, un lavabo de ferme, un sol blanc, aucune cabine, un plan de toilette blanc, meuble simple vasque et un plafond décaissé.
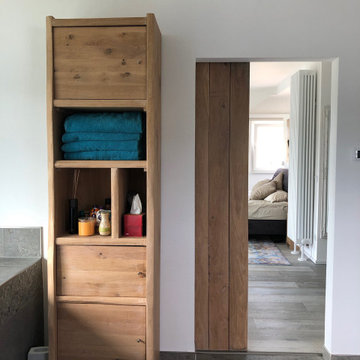
Der Schrank wurde passend zum Waschbecken Unterschrank vom Schreiner auf Maß gefertigt.
https://www.kuhmichel-holz.de

Idées déco pour une grande salle de bain principale classique avec un placard avec porte à panneau encastré, des portes de placard noires, une baignoire indépendante, une douche ouverte, un carrelage blanc, du carrelage en marbre, un mur blanc, un sol en marbre, un plan de toilette en quartz modifié, un sol blanc, aucune cabine, un plan de toilette blanc, meuble-lavabo encastré et un plafond décaissé.
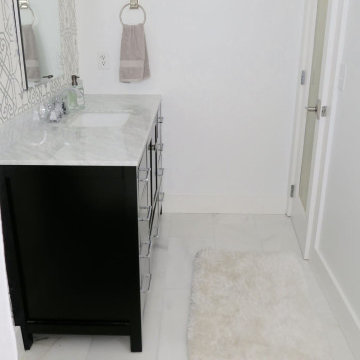
Designed and hand selected every feature of this master bath renovation. Because it is a small space, I maximized its potential by taking out the shower doors and transitioning to a double rod with curtains since this home has hard water, eliminated the short wall to make space for a hamper and added a vanity with plenty of drawer storage.

The first foor bathroom has also undergone a transformation from a cold bathroom to a considerably warmer shower room having now had the walls, ceiling and floor fully insulated. The room is equipped with walk in shower, fitted furniture vanity, storage and concealed cistern cabinets, semi recessed basin and back to wall pan.
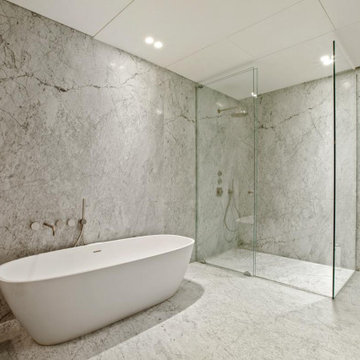
Cette image montre une grande salle de bain principale minimaliste avec un placard sans porte, des portes de placard blanches, une baignoire indépendante, une douche ouverte, WC à poser, un carrelage blanc, du carrelage en marbre, un mur blanc, un sol en marbre, un lavabo intégré, un plan de toilette en marbre, un sol blanc, aucune cabine, un plan de toilette blanc, meuble simple vasque, meuble-lavabo encastré et un plafond décaissé.
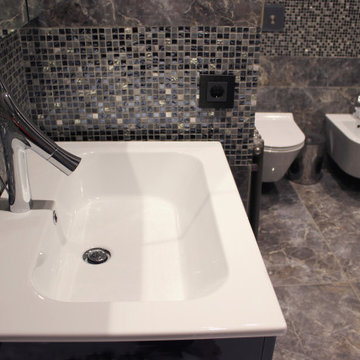
Idées déco pour une salle de bain principale contemporaine de taille moyenne avec un placard à porte shaker, des portes de placard bleues, une baignoire encastrée, une douche ouverte, WC suspendus, un carrelage gris, des carreaux de porcelaine, un mur gris, un sol en carrelage de porcelaine, un plan vasque, un sol gris, meuble simple vasque, meuble-lavabo suspendu et un plafond décaissé.
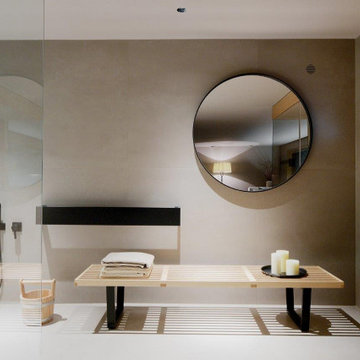
Ein Zuhause, das die Ruhe seiner Umgebung, direkt am Fluss, umgeben von Natur, widerspiegelt. In Zusammenarbeit mit Volker Röhricht Ingenieur Architekt (Architekt), Steinert & Bitterling (Innenarchitektur) und Anke Augsburg Licht (Lichtplanung) realisierte RUBY dieses Projekt.
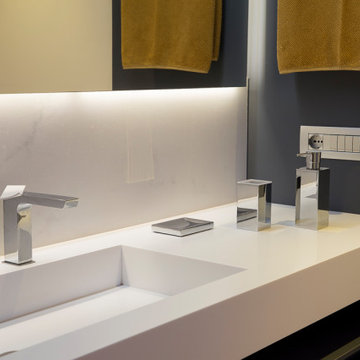
Si nota il pregio delle finiture del piano lavandino in Corian e delle rubinetterie in acciaio di design.
Idée de décoration pour une grande salle de bain principale minimaliste avec un placard à porte affleurante, des portes de placard grises, une douche ouverte, WC suspendus, un carrelage blanc, un mur gris, un sol en bois brun, un lavabo intégré, un plan de toilette en surface solide, un sol marron, un plan de toilette blanc, meuble simple vasque, meuble-lavabo suspendu, un plafond décaissé, boiseries et des carreaux de porcelaine.
Idée de décoration pour une grande salle de bain principale minimaliste avec un placard à porte affleurante, des portes de placard grises, une douche ouverte, WC suspendus, un carrelage blanc, un mur gris, un sol en bois brun, un lavabo intégré, un plan de toilette en surface solide, un sol marron, un plan de toilette blanc, meuble simple vasque, meuble-lavabo suspendu, un plafond décaissé, boiseries et des carreaux de porcelaine.
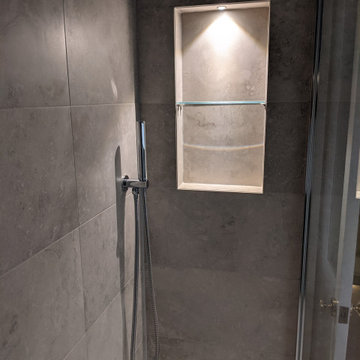
Night time view of shower with feature niche with led downlight.
Réalisation d'une petite salle de bain minimaliste pour enfant avec une douche ouverte, WC suspendus, un carrelage beige, des carreaux de porcelaine, un sol en carrelage de porcelaine, un lavabo suspendu, un sol beige, une niche, meuble simple vasque, meuble-lavabo suspendu et un plafond décaissé.
Réalisation d'une petite salle de bain minimaliste pour enfant avec une douche ouverte, WC suspendus, un carrelage beige, des carreaux de porcelaine, un sol en carrelage de porcelaine, un lavabo suspendu, un sol beige, une niche, meuble simple vasque, meuble-lavabo suspendu et un plafond décaissé.
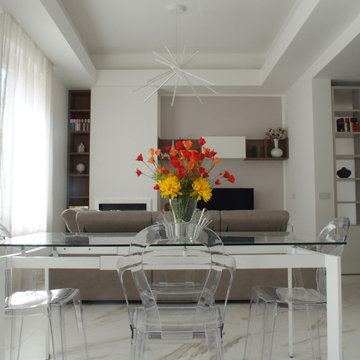
Cette photo montre une petite salle d'eau tendance avec un placard à porte plane, des portes de placard turquoises, une douche ouverte, WC suspendus, un carrelage gris, des carreaux de porcelaine, un mur blanc, un sol en carrelage de porcelaine, une vasque, un sol gris, un plan de toilette gris, meuble simple vasque, meuble-lavabo suspendu et un plafond décaissé.
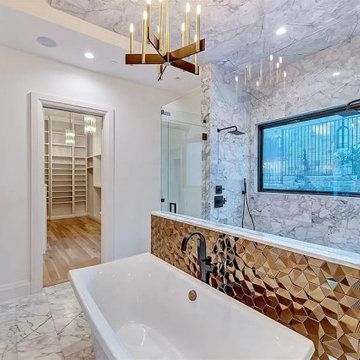
Aménagement d'une grande salle de bain principale moderne avec un placard à porte plane, des portes de placard blanches, une baignoire indépendante, une douche ouverte, un carrelage multicolore, du carrelage en marbre, un mur blanc, un sol en marbre, un lavabo posé, un plan de toilette en marbre, un sol multicolore, une cabine de douche à porte battante, un plan de toilette multicolore, des toilettes cachées, meuble double vasque, meuble-lavabo encastré et un plafond décaissé.
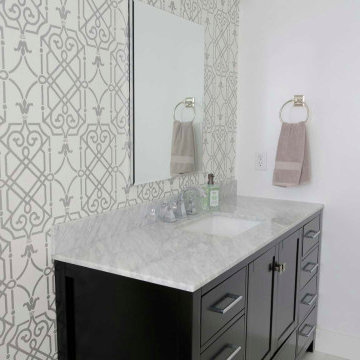
Designed and hand selected every feature of this master bath renovation. Because it is a small space, I maximized its potential by taking out the shower doors and transitioning to a double rod with curtains since this home has hard water, eliminated the short wall to make space for a hamper and added a vanity with plenty of drawer storage.
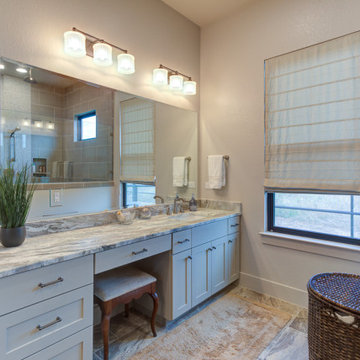
Idée de décoration pour une grande salle de bain principale tradition avec un placard à porte shaker, des portes de placard blanches, une baignoire indépendante, une douche ouverte, WC séparés, un carrelage gris, des carreaux de céramique, un mur blanc, un sol en carrelage de céramique, un lavabo encastré, un plan de toilette en granite, un sol gris, une cabine de douche à porte battante, un plan de toilette gris, un banc de douche, meuble double vasque, meuble-lavabo encastré, un plafond décaissé et boiseries.
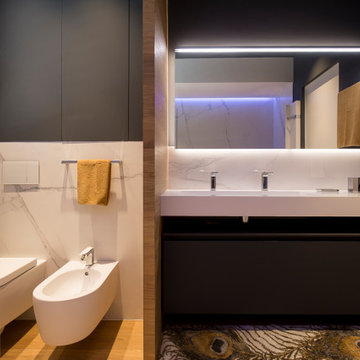
La parete del mobile bagno sospeso, sovrastata da un grande specchio, è separata dalla zona sanitari da una parete in rovere. Il lavello di grandi dimensioni è stato realizzato in corian su disegno dello studio.
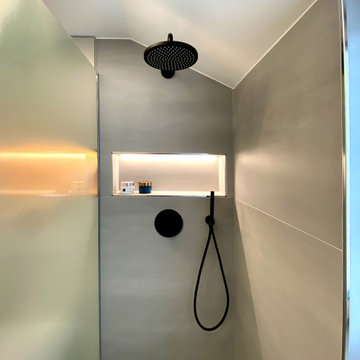
Für einen Privatkunden haben wir ein kleines Badezimmer neu gestaltet und umgebaut. Das Badezimmer sollte praktisch sein und zugleich eine wohlige Atmosphäre ausstrahlen. Durch große Steinfliesen und mit einem edlen Putz versehende Wände, strahlen die Flächen des Badezimmers Ruhe aus. Kontraste wurden mit der Holzbox und dem Waschtischunterschrank aus Eichenholz geschaffen. Die schwarzen Armaturen und der Anthrazitfarbene, schmale Heizkörper runden den Entwurf ab. Eine große Glasfläche trennt den Nassbereich von dem Badezimmer ab. Die in die Decke eingelassenen Lichtleisten leuchten das Badezimmer gleichmäßig aus. Die Lichtboxen verleihen dem Badezimmer eine wohlige Atmosphäre. Über eine App lässt sich der Lichtschalter programmieren und erlaubt somit 4 verschiedene Lichtsituationen.
Obwohl der Raum recht klein ist, versteckt sich viel Stauraum hinter den integrierten Schranktüren. In dem großen Einbauschrank befinden sich eine Waschmaschine und ein Trockner, eine Toilettenbürste und ein Toilettenpapierspender. Weitere, große Staufächer befinden sich links neben und über der Toilette. Aufgrund des kleinen Raumes haben wir uns für eine Schiebetür entschieden, die in einer Zwischenwand verschwindet. Durch den gewonnen Platz konnten wir den Waschtisch an eine neue Position setzen und somit eine große, begehbare Dusche einplanen.
Ein gelungenes Raumkonzept mit smarter Lichttechnik, ehrlichen Materialien, warmen Farbtönen und schönen Designelementen.
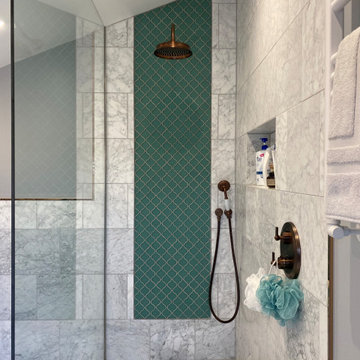
Cette image montre une salle de bain design avec une douche ouverte, WC suspendus, un carrelage multicolore, des carreaux de céramique, un mur gris, un sol en marbre, un plan vasque, un plan de toilette en marbre, un sol blanc, aucune cabine, un plan de toilette blanc, meuble-lavabo sur pied et un plafond décaissé.
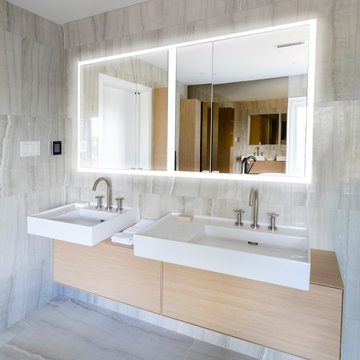
Check out the Aspire Hone and Design Magazine article on the Philadelphia Bathroom Design Project. https://aspiremetro.com/industry-brands-collaborate-for-a-colleague-in-need/
We at SIDLER International are proud to be a part of this wonderful bathroom remodel by donating our Quadro Mirrored Cabinet to this design project!
Thank you John Weinstein of Franz Viegener for bringing us all together in this bathroom remodel design collaboration! #project #collaboration
https://www.linkedin.com/in/weinsteinjohn/
https://www.franzviegener.us/en/
Honourable name mentions to the other industry leaders who alongside SIDLER, also contributed to this bathroom remodel project:
Warm Up Inc. - https://www.warmup.ca/
Laufen Bathrooms - https://www.laufen.com/
Easy Drain Inc. - https://www.easydrainusa.com/
Viega LLC - https://www.viega.us/en/homepage.html
Beletz Bros - https://www.beletzbros.com/
Walker Zanger - https://www.walkerzanger.com/
Emtek Products - https://emtek.com/
Samuel Gordon Architects - https://sgahome.com/
Interior Designer Studio Jhoiey Inc. - https://www.studiojhoiey.com/
Photo credits to Linda McManus - https://www.lindamcmanusimages.com/
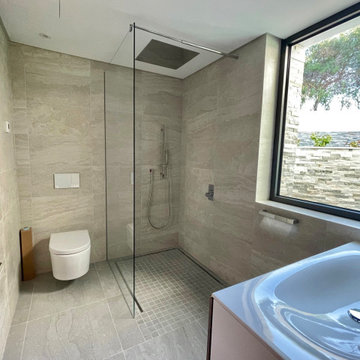
All room has a fully tiled bathrooms with feature tiles to the shower floor. The sanitaryware was all carefully selected to ensure a high end feel but also keeping the costs down. Large rain showers to give that experience and large back lit mirrors with integrated Bluetooth for music.
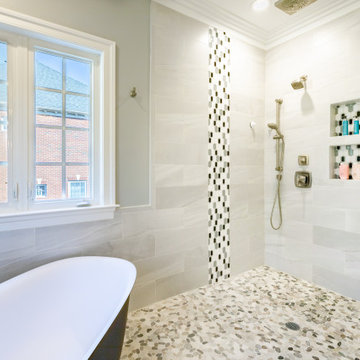
A recently moved couple decided to renovate their new home starting with their master bathroom. This couple were very intrigued with bold colors and extraordinary fixtures.
It started with choosing a bold steel free standing tub colored with black on the outside and white lon the inside. This color scheme carried over into the mosaic tiles into the shower running down vertically to accentuate a black marble top and gold mirror trim, opposite the shower area.
Prior walls were taken down and a new angled wall was made to house new round custom-made double vanity cabinets.
A new commode room was built behind new shower space along with double shower panel and rain shower over river rock stone floors, and porcelain floor with heated floor underneath.
A tray ceiling in the middle of bathroom trimmed with gold crown and painted in black accent helps set apart bathroom project.
Idées déco de salles de bain avec une douche ouverte et un plafond décaissé
7