Idées déco de salles de bain avec une douche ouverte et un plan de toilette blanc
Trier par :
Budget
Trier par:Populaires du jour
21 - 40 sur 18 378 photos
1 sur 3

This image portrays a sleek and modern bathroom vanity design that exudes luxury and sophistication. The vanity features a dark wood finish with a pronounced grain, providing a rich contrast to the bright, marbled countertop. The clean lines of the cabinetry underscore a minimalist aesthetic, while the undermount sink maintains the seamless look of the countertop.
Above the vanity, a large mirror reflects the bathroom's interior, amplifying the sense of space and light. Elegant wall-mounted faucets with a brushed gold finish emerge directly from the marble, adding a touch of opulence and an attention to detail that speaks to the room's bespoke quality.
The lighting is provided by a trio of globe lights set against a muted grey wall, casting a soft glow that enhances the warm tones of the brass fixtures. A roman shade adorns the window, offering privacy and light control, and contributing to the room's tranquil ambiance.
The marble flooring ties the elements together with its subtle veining, reflecting the same patterns found in the countertop. This bathroom combines functionality with design excellence, showcasing a preference for high-quality materials and a refined color palette that together create an inviting and restful retreat.
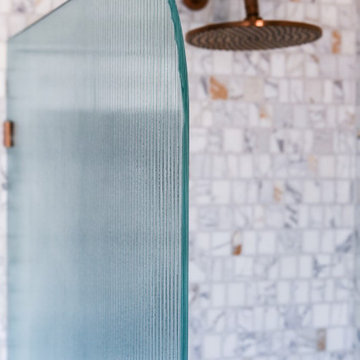
Arts and Crafts meets Mid Century interior design with this completed bathroom renovation in Neutral Bay NSW. This bathroom features brushed bronze tapware, a quartz benchtop and statement marble mosaic wall tiles.

Eclectic industrial shower bathroom with large crittall walk-in shower, black shower tray, brushed brass taps, double basin unit in black with brushed brass basins, round illuminated mirrors, wall-hung toilet, terrazzo porcelain tiles with herringbone tiles and wood panelling.

Two phases completed in 2020 & 2021 included kitchen and primary bath remodels. Bright, light, fresh and simple describe these beautiful spaces fit just for our clients.
The primary bath was a fun project to complete. A few must haves for this space were a place to incorporate the Peloton, more functional storage and a welcoming showering/bathing area.
The space was primarily left in the same configuration, but we were able to make it much more welcoming and efficient. The walk in shower has a small bench for storing large bottles and works as a perch for shaving legs. The entrance is doorless and allows for a nice open experience + the pebbled shower floor. The freestanding tub took the place of a huge built in tub deck creating a prefect space for Peleton next to the vanity. The vanity was freshened up with equal spacing for the dual sinks, a custom corner cabinet to house supplies and a charging station for sonicares and shaver. Lastly, the corner by the closet door was underutilized and we placed a storage chest w/ quartz countertop there.
The overall space included freshening up the paint/millwork in the primary bedroom.
Serving communities in: Clyde Hill, Medina, Beaux Arts, Juanita, Woodinville, Redmond, Kirkland, Bellevue, Sammamish, Issaquah, Mercer Island, Mill Creek

Réalisation d'une petite salle de bain principale design en bois brun avec un placard à porte affleurante, une douche ouverte, WC à poser, un carrelage blanc, des carreaux de porcelaine, un mur blanc, un sol en carrelage de porcelaine, une vasque, un plan de toilette en surface solide, un sol blanc, aucune cabine, un plan de toilette blanc, meuble simple vasque et meuble-lavabo suspendu.

Idée de décoration pour une salle de bain design de taille moyenne pour enfant avec des portes de placard bleues, une baignoire indépendante, une douche ouverte, un mur blanc, un lavabo posé, un sol multicolore, une cabine de douche à porte battante, un plan de toilette blanc, meuble simple vasque, meuble-lavabo encastré et un plafond à caissons.

We reconfigured the space, moving the door to the toilet room behind the vanity which offered more storage at the vanity area and gave the toilet room more privacy. If the linen towers each vanity sink has their own pullout hamper for dirty laundry. Its bright but the dramatic green tile offers a rich element to the room
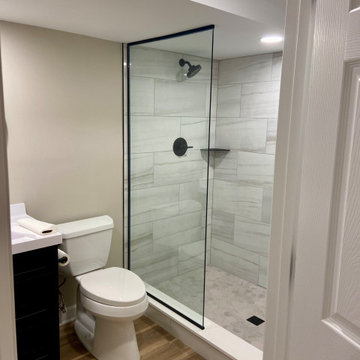
This is the perfect custom basement bathroom. Complete with a tiled shower base, and beautiful fixed piece of glass to show your tile with a clean and classy look. The black hardware is matching throughout the bathroom, including a matching black schluter corner shelf to match the shower drain, it’s the small details that designs a great bathroom.

A Master Bedroom En-suite with a walk in shower and double vanity unit.
Inspiration pour une petite salle de bain principale et grise et blanche en bois clair avec un placard à porte plane, une douche ouverte, un carrelage gris, des carreaux de céramique, un mur gris, un sol en carrelage de céramique, un lavabo suspendu, un plan de toilette en marbre, un sol gris, aucune cabine, un plan de toilette blanc, meuble double vasque et meuble-lavabo encastré.
Inspiration pour une petite salle de bain principale et grise et blanche en bois clair avec un placard à porte plane, une douche ouverte, un carrelage gris, des carreaux de céramique, un mur gris, un sol en carrelage de céramique, un lavabo suspendu, un plan de toilette en marbre, un sol gris, aucune cabine, un plan de toilette blanc, meuble double vasque et meuble-lavabo encastré.
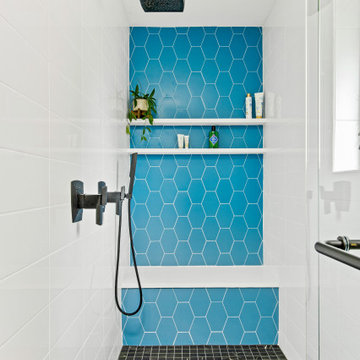
Cette photo montre une salle de bain principale rétro en bois brun de taille moyenne avec un placard avec porte à panneau encastré, une douche ouverte, un carrelage bleu, des carreaux de céramique, un mur gris, un sol en carrelage de porcelaine, un lavabo encastré, un plan de toilette en quartz modifié, un sol noir, une cabine de douche à porte battante, un plan de toilette blanc, un banc de douche, meuble double vasque et meuble-lavabo suspendu.

Aménagement d'une grande salle de bain principale classique avec un placard avec porte à panneau surélevé, des portes de placard beiges, une baignoire indépendante, une douche ouverte, WC séparés, un carrelage blanc, du carrelage en marbre, un mur blanc, un sol en marbre, une vasque, un plan de toilette en quartz modifié, un sol blanc, une cabine de douche à porte battante, un plan de toilette blanc, un banc de douche, meuble double vasque, meuble-lavabo encastré, un plafond voûté et du papier peint.
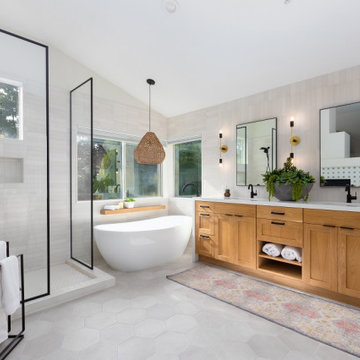
We gave this 1993 home a fresh look by eliminating clunky structures like steps and soffits and choosing light and airy materials.
Exemple d'une salle de bain principale tendance en bois clair de taille moyenne avec un placard à porte shaker, une baignoire indépendante, une douche ouverte, un carrelage blanc, des carreaux de porcelaine, un mur blanc, un sol en carrelage de porcelaine, un lavabo encastré, un plan de toilette en quartz modifié, un sol gris, aucune cabine, un plan de toilette blanc, meuble double vasque et meuble-lavabo encastré.
Exemple d'une salle de bain principale tendance en bois clair de taille moyenne avec un placard à porte shaker, une baignoire indépendante, une douche ouverte, un carrelage blanc, des carreaux de porcelaine, un mur blanc, un sol en carrelage de porcelaine, un lavabo encastré, un plan de toilette en quartz modifié, un sol gris, aucune cabine, un plan de toilette blanc, meuble double vasque et meuble-lavabo encastré.
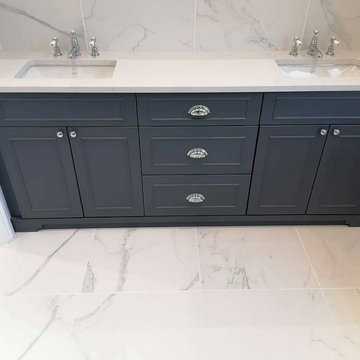
Réalisation d'une salle de bain principale tradition de taille moyenne avec un placard à porte shaker, des portes de placard bleues, une douche ouverte, WC à poser, un carrelage blanc, un carrelage de pierre, un lavabo posé, un plan de toilette en marbre, un sol blanc, une cabine de douche à porte battante, un plan de toilette blanc, meuble double vasque et meuble-lavabo encastré.

Inspiration pour une grande salle de bain principale marine en bois clair avec un placard à porte plane, une douche ouverte, un carrelage vert, des carreaux de céramique, un sol en carrelage de porcelaine, un lavabo de ferme, un plan de toilette en quartz modifié, un sol gris, aucune cabine, un plan de toilette blanc et meuble-lavabo sur pied.
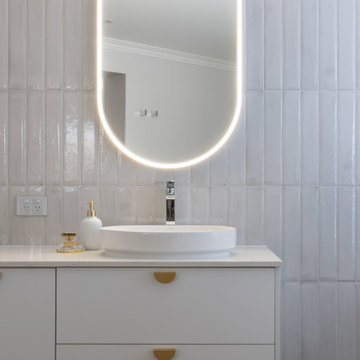
Idée de décoration pour une salle de bain principale minimaliste avec des portes de placard blanches, une baignoire indépendante, une douche ouverte, des carreaux de céramique, un sol en carrelage de porcelaine, une vasque, un plan de toilette en quartz modifié, aucune cabine, un plan de toilette blanc, une niche, meuble double vasque et meuble-lavabo suspendu.

Our clients wished for a larger, more spacious bathroom. We closed up a stairway and designed a new master bathroom with a large walk in shower, a free standing soaking tub and a vanity with plenty of storage. The wood framed mirrors, vertical shiplap and light marble pallet, give this space a warm, modern style.

Réalisation d'une petite salle de bain bohème en bois foncé pour enfant avec un placard à porte plane, une douche ouverte, WC suspendus, un carrelage bleu, un carrelage métro, un mur gris, un sol en carrelage de céramique, un plan de toilette en onyx, un sol gris, un plan de toilette blanc, meuble simple vasque et meuble-lavabo suspendu.

Cette photo montre une grande salle de bain principale tendance avec un placard à porte plane, des portes de placard marrons, une baignoire indépendante, une douche ouverte, WC suspendus, un carrelage gris, des carreaux de porcelaine, un mur gris, un sol en carrelage de porcelaine, un lavabo posé, un plan de toilette en quartz modifié, un sol gris, aucune cabine, un plan de toilette blanc, des toilettes cachées, meuble double vasque et meuble-lavabo suspendu.

Exemple d'une salle de bain principale tendance avec un placard à porte plane, des portes de placard rouges, une douche ouverte, un carrelage bleu, un carrelage gris, un carrelage blanc, un mur blanc, un lavabo intégré, un sol rose, aucune cabine, un plan de toilette blanc, meuble double vasque, meuble-lavabo encastré et un plafond voûté.
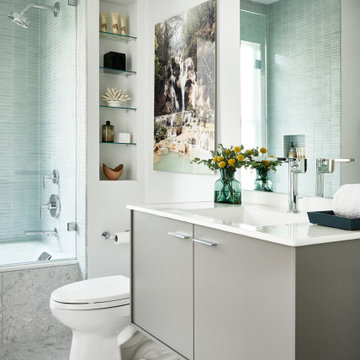
Idées déco pour une petite salle de bain contemporaine avec un placard à porte plane, des portes de placard grises, une baignoire encastrée, une douche ouverte, WC à poser, un carrelage gris, des carreaux de céramique, un mur blanc, un sol en terrazzo, un lavabo intégré, un plan de toilette en surface solide, un sol gris, aucune cabine, un plan de toilette blanc, meuble simple vasque et meuble-lavabo suspendu.
Idées déco de salles de bain avec une douche ouverte et un plan de toilette blanc
2