Idées déco de salles de bain avec une douche ouverte et un plan de toilette noir
Trier par :
Budget
Trier par:Populaires du jour
181 - 200 sur 1 727 photos
1 sur 3
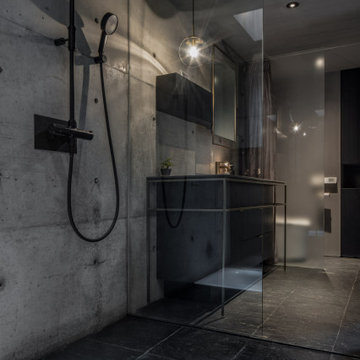
Idée de décoration pour une petite salle de bain principale et grise et noire nordique avec un placard à porte affleurante, des portes de placard noires, une baignoire posée, une douche ouverte, WC séparés, un carrelage gris, un mur gris, un sol en marbre, un lavabo encastré, un plan de toilette en quartz modifié, un sol noir, une cabine de douche à porte battante, un plan de toilette noir, meuble simple vasque, meuble-lavabo encastré et un plafond en lambris de bois.

Cette image montre une salle de bain principale et grise et blanche traditionnelle de taille moyenne avec un placard à porte plane, des portes de placard noires, une douche ouverte, WC suspendus, un carrelage noir et blanc, du carrelage en marbre, un mur blanc, un lavabo suspendu, un plan de toilette en marbre, un sol blanc, aucune cabine, un plan de toilette noir, une fenêtre, meuble simple vasque et meuble-lavabo suspendu.
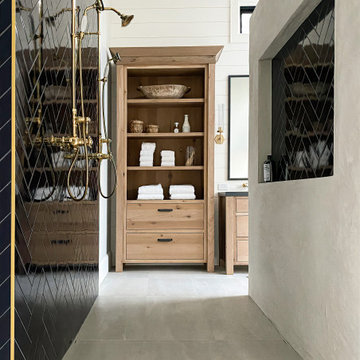
Master bathroom featuring freestanding tub, white oak vanity and linen cabinet, large format porcelain tile with a concrete look. Brass fixtures and bronze hardware.
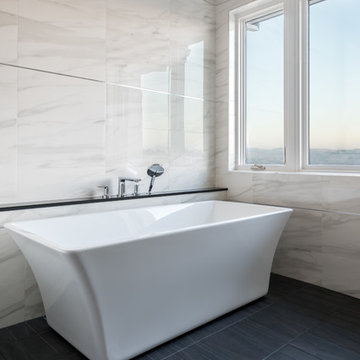
Aménagement d'une grande salle de bain principale moderne avec un placard à porte plane, des portes de placard blanches, une baignoire indépendante, une douche ouverte, un carrelage gris, du carrelage en marbre, un mur gris, une vasque, un plan de toilette en quartz modifié, un sol noir, aucune cabine et un plan de toilette noir.
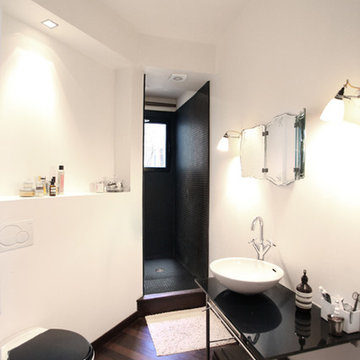
Corinne Morin
Cette image montre une salle de bain principale urbaine de taille moyenne avec une douche ouverte, WC suspendus, un mur blanc, parquet foncé, un lavabo posé, un sol marron, aucune cabine, un placard sans porte et un plan de toilette noir.
Cette image montre une salle de bain principale urbaine de taille moyenne avec une douche ouverte, WC suspendus, un mur blanc, parquet foncé, un lavabo posé, un sol marron, aucune cabine, un placard sans porte et un plan de toilette noir.

Bagno piano terra.
Rivestimento in piastrelle EQUIPE. Lavabo da appoggio, realizzato su misura su disegno del progettista in ACCIAIO INOX. Mobile realizzato su misura. Finitura ante LACCATO, interni LAMINATO.
Pavimentazione realizzata in marmo CEPPO DI GRE.
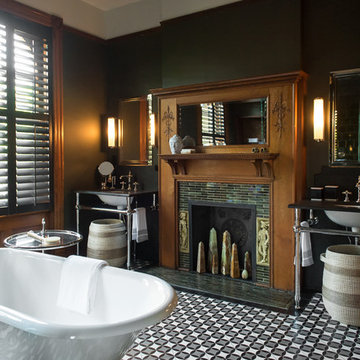
Cette photo montre une grande salle de bain principale chic avec une baignoire sur pieds, une douche ouverte, WC à poser, un carrelage vert, des carreaux de céramique, un mur vert, carreaux de ciment au sol, un plan vasque, un plan de toilette en granite, un sol multicolore, une cabine de douche à porte battante et un plan de toilette noir.

Project Description:
Step into the embrace of nature with our latest bathroom design, "Jungle Retreat." This expansive bathroom is a harmonious fusion of luxury, functionality, and natural elements inspired by the lush greenery of the jungle.
Bespoke His and Hers Black Marble Porcelain Basins:
The focal point of the space is a his & hers bespoke black marble porcelain basin atop a 160cm double drawer basin unit crafted in Italy. The real wood veneer with fluted detailing adds a touch of sophistication and organic charm to the design.
Brushed Brass Wall-Mounted Basin Mixers:
Wall-mounted basin mixers in brushed brass with scrolled detailing on the handles provide a luxurious touch, creating a visual link to the inspiration drawn from the jungle. The juxtaposition of black marble and brushed brass adds a layer of opulence.
Jungle and Nature Inspiration:
The design draws inspiration from the jungle and nature, incorporating greens, wood elements, and stone components. The overall palette reflects the serenity and vibrancy found in natural surroundings.
Spacious Walk-In Shower:
A generously sized walk-in shower is a centrepiece, featuring tiled flooring and a rain shower. The design includes niches for toiletry storage, ensuring a clutter-free environment and adding functionality to the space.
Floating Toilet and Basin Unit:
Both the toilet and basin unit float above the floor, contributing to the contemporary and open feel of the bathroom. This design choice enhances the sense of space and allows for easy maintenance.
Natural Light and Large Window:
A large window allows ample natural light to flood the space, creating a bright and airy atmosphere. The connection with the outdoors brings an additional layer of tranquillity to the design.
Concrete Pattern Tiles in Green Tone:
Wall and floor tiles feature a concrete pattern in a calming green tone, echoing the lush foliage of the jungle. This choice not only adds visual interest but also contributes to the overall theme of nature.
Linear Wood Feature Tile Panel:
A linear wood feature tile panel, offset behind the basin unit, creates a cohesive and matching look. This detail complements the fluted front of the basin unit, harmonizing with the overall design.
"Jungle Retreat" is a testament to the seamless integration of luxury and nature, where bespoke craftsmanship meets organic inspiration. This bathroom invites you to unwind in a space that transcends the ordinary, offering a tranquil retreat within the comforts of your home.
.
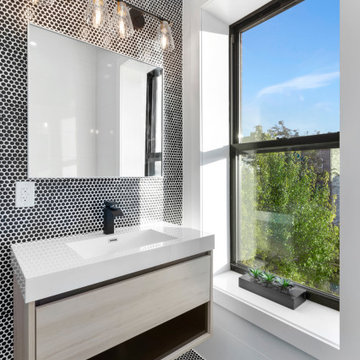
Cette image montre une grande salle de bain principale design avec un placard à porte plane, des portes de placard blanches, une douche ouverte, WC à poser, un carrelage noir et blanc, mosaïque, un mur blanc, un sol en carrelage de porcelaine, un lavabo intégré, un plan de toilette en marbre, un sol gris, une cabine de douche à porte coulissante, un plan de toilette noir, meuble double vasque et meuble-lavabo sur pied.
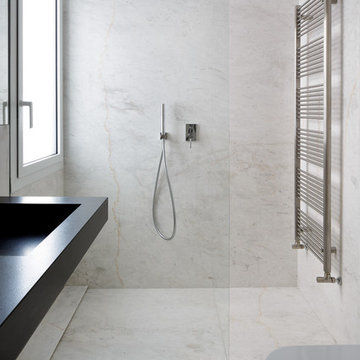
Inspiration pour une salle de bain principale minimaliste en bois clair avec un placard à porte plane, une douche ouverte, WC suspendus, du carrelage en marbre, un mur blanc, un sol en marbre, un lavabo intégré, un plan de toilette en granite, un sol blanc, aucune cabine et un plan de toilette noir.
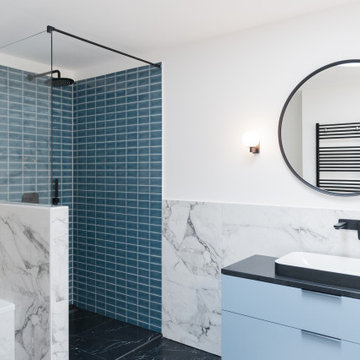
Inspiration pour une salle de bain principale design de taille moyenne avec un placard à porte plane, des portes de placard bleues, une baignoire posée, une douche ouverte, un carrelage bleu, des carreaux de céramique, un mur blanc, un sol en marbre, un lavabo intégré, un plan de toilette en bois, un sol noir, aucune cabine, un plan de toilette noir, meuble simple vasque et meuble-lavabo suspendu.

Urban Mountain lifestyle. The client came from a resort ski town in Colorado to city life. Bringing the casual lifestyle to this home you can see the urban cabin influence. This lifestyle can be compact, light-filled, clever, practical, simple, sustainable, and a dream to live in. It will have a well designed floor plan and beautiful details to create everyday astonishment. Life in the city can be both fulfilling and delightful.
Design Signature Designs Kitchen Bath
Contractor MC Construction
Photographer Sheldon of Ivestor
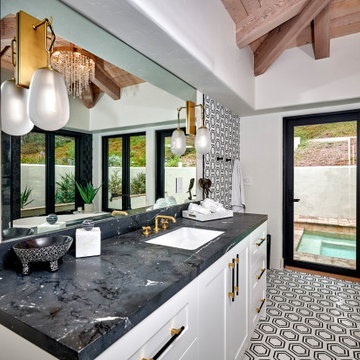
Urban cabin lifestyle. It will be compact, light-filled, clever, practical, simple, sustainable, and a dream to live in. It will have a well designed floor plan and beautiful details to create everyday astonishment. Life in the city can be both fulfilling and delightful mixed with natural materials and a touch of glamour.
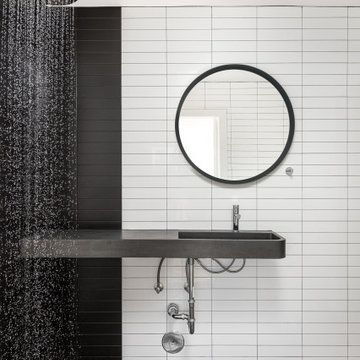
Aménagement d'une salle de bain moderne de taille moyenne avec une douche ouverte, un carrelage blanc, un plan de toilette en béton, un plan de toilette noir, meuble simple vasque et meuble-lavabo suspendu.
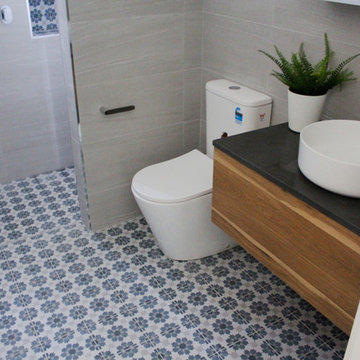
Blue Encaustic Floor, Patterned Bathroom Floor, Walk In Shower, No Shower Screen Bathroom, No Glass Bathroom, Bricked Shower Wall, Full Height Tiling, Shower Niche, Shower Recess, Tiled Box Shower Niche, Wall Hung Vanity, Dark Timber Vanity, In Wall Mixer, Small Ensuite Renovation, Small Bathroom Renovation, Lesmurdie Bathrooms, On the Ball Bathrooms

Cette photo montre une salle d'eau tendance avec un placard à porte persienne, des portes de placard noires, une baignoire indépendante, une douche ouverte, un carrelage vert, des carreaux en allumettes, un mur blanc, un sol en carrelage de céramique, un lavabo de ferme, un plan de toilette en surface solide, un sol multicolore, aucune cabine, un plan de toilette noir, meuble double vasque et meuble-lavabo suspendu.
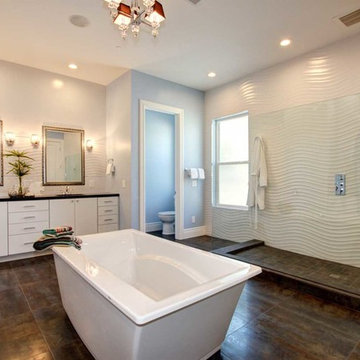
Master Bathroom, Heated Tile Floor, Ceiling Tub Filler
Cette image montre une très grande salle de bain principale minimaliste avec une baignoire indépendante, une douche ouverte, WC séparés, un carrelage blanc, un mur bleu, un sol en carrelage de céramique, un lavabo encastré, un sol marron, aucune cabine, un placard à porte plane, des portes de placard blanches, des carreaux de céramique, un plan de toilette en quartz modifié et un plan de toilette noir.
Cette image montre une très grande salle de bain principale minimaliste avec une baignoire indépendante, une douche ouverte, WC séparés, un carrelage blanc, un mur bleu, un sol en carrelage de céramique, un lavabo encastré, un sol marron, aucune cabine, un placard à porte plane, des portes de placard blanches, des carreaux de céramique, un plan de toilette en quartz modifié et un plan de toilette noir.
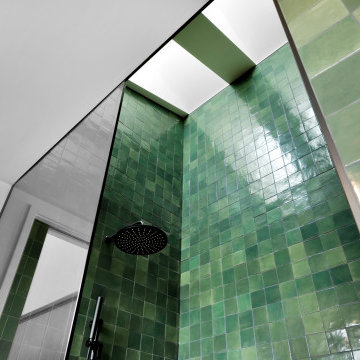
Designed by Pico Studios, this home in the St. Andrews neighbourhood of Calgary is a wonderful example of a modern Scandinavian farmhouse.
Réalisation d'une salle de bain principale design en bois foncé avec un placard à porte plane, une douche ouverte, un carrelage gris, des carreaux de porcelaine, un mur blanc, un sol en carrelage de porcelaine, un plan de toilette en quartz modifié, un plan de toilette noir, meuble double vasque et meuble-lavabo suspendu.
Réalisation d'une salle de bain principale design en bois foncé avec un placard à porte plane, une douche ouverte, un carrelage gris, des carreaux de porcelaine, un mur blanc, un sol en carrelage de porcelaine, un plan de toilette en quartz modifié, un plan de toilette noir, meuble double vasque et meuble-lavabo suspendu.
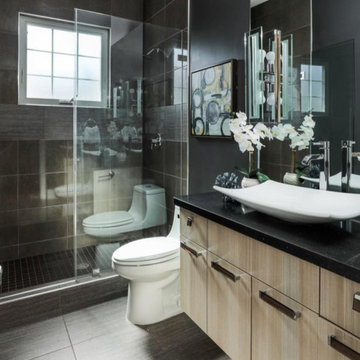
A contemporary bath.
Inspiration pour une salle d'eau traditionnelle en bois clair de taille moyenne avec un placard à porte plane, une douche ouverte, WC à poser, un carrelage noir, des carreaux de porcelaine, une vasque, un plan de toilette en quartz modifié, aucune cabine, un plan de toilette noir, meuble simple vasque et meuble-lavabo suspendu.
Inspiration pour une salle d'eau traditionnelle en bois clair de taille moyenne avec un placard à porte plane, une douche ouverte, WC à poser, un carrelage noir, des carreaux de porcelaine, une vasque, un plan de toilette en quartz modifié, aucune cabine, un plan de toilette noir, meuble simple vasque et meuble-lavabo suspendu.

Transforming this small bathroom into a wheelchair accessible retreat was no easy task. Incorporating unattractive grab bars and making them look seamless was the goal. A floating vanity / countertop allows for roll up accessibility and the live edge of the granite countertops make if feel luxurious. Double sinks for his and hers sides plus medicine cabinet storage helped for this minimal feel of neutrals and breathability. The barn door opens for wheelchair movement but can be closed for the perfect amount of privacy.
Idées déco de salles de bain avec une douche ouverte et un plan de toilette noir
10