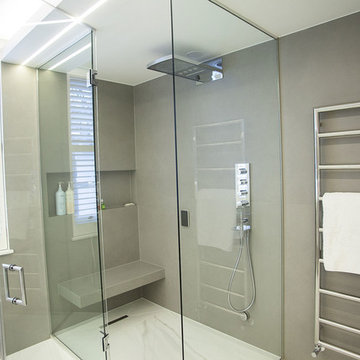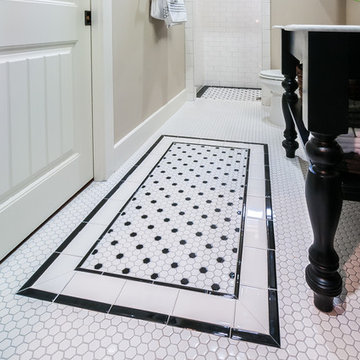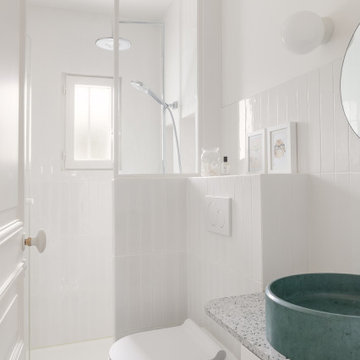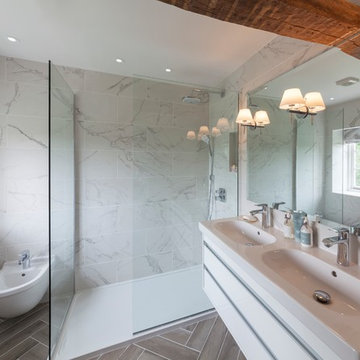Idées déco de salles de bain avec une douche ouverte et un plan vasque
Trier par :
Budget
Trier par:Populaires du jour
1 - 20 sur 2 182 photos
1 sur 3

Une maison de maître du XIXème, entièrement rénovée, aménagée et décorée pour démarrer une nouvelle vie. Le RDC est repensé avec de nouveaux espaces de vie et une belle cuisine ouverte ainsi qu’un bureau indépendant. Aux étages, six chambres sont aménagées et optimisées avec deux salles de bains très graphiques. Le tout en parfaite harmonie et dans un style naturellement chic.

Idée de décoration pour une petite salle de bain méditerranéenne avec un placard à porte plane, une douche ouverte, un carrelage rose, des carreaux en allumettes, un mur rose, tomettes au sol, hammam, un plan vasque, un plan de toilette en béton, un sol orange, aucune cabine, un plan de toilette rose, meuble simple vasque et meuble-lavabo encastré.

Photo Caroline Morin
Aménagement d'une salle de bain contemporaine en bois foncé de taille moyenne pour enfant avec une douche ouverte, un carrelage blanc, un mur blanc, un sol en carrelage de céramique, un plan vasque, un sol bleu, aucune cabine et un plan de toilette blanc.
Aménagement d'une salle de bain contemporaine en bois foncé de taille moyenne pour enfant avec une douche ouverte, un carrelage blanc, un mur blanc, un sol en carrelage de céramique, un plan vasque, un sol bleu, aucune cabine et un plan de toilette blanc.

Photography & Design by Petite Harmonie
Cette photo montre une salle de bain principale moderne en bois brun de taille moyenne avec un placard à porte plane, une douche ouverte, WC suspendus, un carrelage gris, un mur blanc, un sol gris, un plan de toilette blanc et un plan vasque.
Cette photo montre une salle de bain principale moderne en bois brun de taille moyenne avec un placard à porte plane, une douche ouverte, WC suspendus, un carrelage gris, un mur blanc, un sol gris, un plan de toilette blanc et un plan vasque.

Idées déco pour une salle de bain asiatique avec une baignoire d'angle, une douche ouverte, un mur blanc, un plan vasque, un sol marron, aucune cabine et un carrelage blanc.

Project Description:
Step into the embrace of nature with our latest bathroom design, "Jungle Retreat." This expansive bathroom is a harmonious fusion of luxury, functionality, and natural elements inspired by the lush greenery of the jungle.
Bespoke His and Hers Black Marble Porcelain Basins:
The focal point of the space is a his & hers bespoke black marble porcelain basin atop a 160cm double drawer basin unit crafted in Italy. The real wood veneer with fluted detailing adds a touch of sophistication and organic charm to the design.
Brushed Brass Wall-Mounted Basin Mixers:
Wall-mounted basin mixers in brushed brass with scrolled detailing on the handles provide a luxurious touch, creating a visual link to the inspiration drawn from the jungle. The juxtaposition of black marble and brushed brass adds a layer of opulence.
Jungle and Nature Inspiration:
The design draws inspiration from the jungle and nature, incorporating greens, wood elements, and stone components. The overall palette reflects the serenity and vibrancy found in natural surroundings.
Spacious Walk-In Shower:
A generously sized walk-in shower is a centrepiece, featuring tiled flooring and a rain shower. The design includes niches for toiletry storage, ensuring a clutter-free environment and adding functionality to the space.
Floating Toilet and Basin Unit:
Both the toilet and basin unit float above the floor, contributing to the contemporary and open feel of the bathroom. This design choice enhances the sense of space and allows for easy maintenance.
Natural Light and Large Window:
A large window allows ample natural light to flood the space, creating a bright and airy atmosphere. The connection with the outdoors brings an additional layer of tranquillity to the design.
Concrete Pattern Tiles in Green Tone:
Wall and floor tiles feature a concrete pattern in a calming green tone, echoing the lush foliage of the jungle. This choice not only adds visual interest but also contributes to the overall theme of nature.
Linear Wood Feature Tile Panel:
A linear wood feature tile panel, offset behind the basin unit, creates a cohesive and matching look. This detail complements the fluted front of the basin unit, harmonizing with the overall design.
"Jungle Retreat" is a testament to the seamless integration of luxury and nature, where bespoke craftsmanship meets organic inspiration. This bathroom invites you to unwind in a space that transcends the ordinary, offering a tranquil retreat within the comforts of your home.

This new build architectural gem required a sensitive approach to balance the strong modernist language with the personal, emotive feel desired by the clients.
Taking inspiration from the California MCM aesthetic, we added bold colour blocking, interesting textiles and patterns, and eclectic lighting to soften the glazing, crisp detailing and linear forms. With a focus on juxtaposition and contrast, we played with the ‘mix’; utilising a blend of new & vintage pieces, differing shapes & textures, and touches of whimsy for a lived in feel.

Réalisation d'une salle de bain principale minimaliste en bois foncé de taille moyenne avec un placard à porte shaker, une douche ouverte, WC à poser, un carrelage blanc, des carreaux de céramique, un mur gris, un sol en carrelage de céramique, un plan vasque, un plan de toilette en marbre, un sol gris, une cabine de douche à porte coulissante, un plan de toilette blanc, une niche, meuble simple vasque et meuble-lavabo encastré.

he Modin Rigid luxury vinyl plank flooring collection is the new standard in resilient flooring. Modin Rigid offers true embossed-in-register texture, creating a surface that is convincing to the eye and to the touch; a low sheen level to ensure a natural look that wears well over time; four-sided enhanced bevels to more accurately emulate the look of real wood floors; wider and longer waterproof planks; an industry-leading wear layer; and a pre-attached underlayment.

Exemple d'une grande salle de bain principale moderne avec un placard à porte affleurante, des portes de placard blanches, une baignoire indépendante, une douche ouverte, WC séparés, un carrelage blanc, des carreaux de céramique, un mur blanc, un sol en carrelage de céramique, un plan vasque, un sol gris, aucune cabine, un plan de toilette blanc, meuble simple vasque et meuble-lavabo encastré.

bespoke vanity unit
wall mounted fittings
steam room
shower room
encaustic tile
marble tile
vola taps
matte black fixtures
oak vanity
marble vanity top

Photo : BCDF Studio
Inspiration pour une salle de bain principale design en bois clair de taille moyenne avec un placard à porte plane, un carrelage blanc, un carrelage métro, un mur blanc, un sol multicolore, un plan de toilette blanc, une douche ouverte, carreaux de ciment au sol, un plan vasque, un plan de toilette en surface solide, une cabine de douche à porte battante, une niche, meuble simple vasque et meuble-lavabo suspendu.
Inspiration pour une salle de bain principale design en bois clair de taille moyenne avec un placard à porte plane, un carrelage blanc, un carrelage métro, un mur blanc, un sol multicolore, un plan de toilette blanc, une douche ouverte, carreaux de ciment au sol, un plan vasque, un plan de toilette en surface solide, une cabine de douche à porte battante, une niche, meuble simple vasque et meuble-lavabo suspendu.

Master En-Suite Bathroom - Steam and shower walk in area with large multi option shower head ,integrated basin with vanity units and recessed mirror cabinets to match complete with WC washlet. Large format porcelain walls and floor tiles. Complete with designer lighting.

Inspiration pour une grande salle de bain principale et grise et blanche traditionnelle avec des portes de placard grises, une baignoire posée, une douche ouverte, WC à poser, un carrelage gris, des carreaux de porcelaine, un mur gris, un sol en carrelage de céramique, un plan vasque, un plan de toilette en marbre, un placard à porte shaker, un sol multicolore et une cabine de douche à porte battante.

Rueben Mendior
Cette photo montre une salle de bain principale chic de taille moyenne avec un plan vasque, un placard à porte plane, des portes de placard noires, un plan de toilette en marbre, une douche ouverte, WC à poser, un carrelage blanc, des carreaux de céramique, un mur gris, un sol en carrelage de céramique et un sol blanc.
Cette photo montre une salle de bain principale chic de taille moyenne avec un plan vasque, un placard à porte plane, des portes de placard noires, un plan de toilette en marbre, une douche ouverte, WC à poser, un carrelage blanc, des carreaux de céramique, un mur gris, un sol en carrelage de céramique et un sol blanc.

Aménagement d'une petite salle de bain classique pour enfant avec une douche ouverte, un mur blanc, un sol en terrazzo, un plan vasque et une cabine de douche à porte battante.

Idée de décoration pour une petite salle d'eau longue et étroite ethnique avec une douche ouverte, un carrelage bleu, un carrelage blanc, des carreaux en allumettes, un mur bleu, un sol en carrelage imitation parquet, un plan vasque, un sol marron, un plafond à caissons, un placard à porte plane, des portes de placard blanches, WC séparés, aucune cabine, un plan de toilette blanc, meuble simple vasque et meuble-lavabo sur pied.

Optimisation d'une salle de bain de 4m2
Exemple d'une petite salle de bain principale tendance en bois clair avec un placard à porte affleurante, une douche ouverte, WC à poser, un carrelage blanc, un carrelage métro, un mur bleu, carreaux de ciment au sol, un plan vasque, un plan de toilette en bois, un sol bleu, une cabine de douche à porte coulissante, un plan de toilette beige, une niche, meuble simple vasque et meuble-lavabo suspendu.
Exemple d'une petite salle de bain principale tendance en bois clair avec un placard à porte affleurante, une douche ouverte, WC à poser, un carrelage blanc, un carrelage métro, un mur bleu, carreaux de ciment au sol, un plan vasque, un plan de toilette en bois, un sol bleu, une cabine de douche à porte coulissante, un plan de toilette beige, une niche, meuble simple vasque et meuble-lavabo suspendu.

Earl Smith Photography
Cette photo montre une salle de bain principale nature de taille moyenne avec une douche ouverte, un carrelage blanc, un mur blanc, un sol en carrelage de porcelaine, un plan vasque, un sol gris, aucune cabine, un placard à porte plane, des portes de placard blanches et un bidet.
Cette photo montre une salle de bain principale nature de taille moyenne avec une douche ouverte, un carrelage blanc, un mur blanc, un sol en carrelage de porcelaine, un plan vasque, un sol gris, aucune cabine, un placard à porte plane, des portes de placard blanches et un bidet.

A striking exaggeration of space created by stark contrasts of black and white, large and small inside and outside.
Image: Nicole England
Inspiration pour une petite salle de bain principale design avec une baignoire indépendante, une douche ouverte, WC suspendus, un carrelage blanc, du carrelage en marbre, un mur blanc, un sol en marbre, un sol noir, aucune cabine et un plan vasque.
Inspiration pour une petite salle de bain principale design avec une baignoire indépendante, une douche ouverte, WC suspendus, un carrelage blanc, du carrelage en marbre, un mur blanc, un sol en marbre, un sol noir, aucune cabine et un plan vasque.
Idées déco de salles de bain avec une douche ouverte et un plan vasque
1