Idées déco de salles de bain avec une douche ouverte et un sol en carrelage de porcelaine
Trier par :
Budget
Trier par:Populaires du jour
61 - 80 sur 25 890 photos
1 sur 3
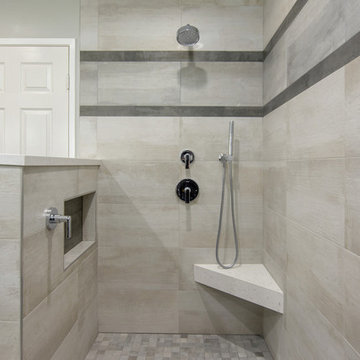
Simplicity, Calming, Contemporary and easy to clean were all adjectives the home owners wanted to see in their new Master Bathroom remodel. A oversized Jacuzzi tub was removed to create a very large walk in shower with a wet and dry zone. Corner benches were added for seating along with a niche for toiletries. The new vanity has plenty of storage capacity. The chrome fixtures coordinate with the mirrors and vanity lights to create a contemporary and relaxing Master Bathroom.
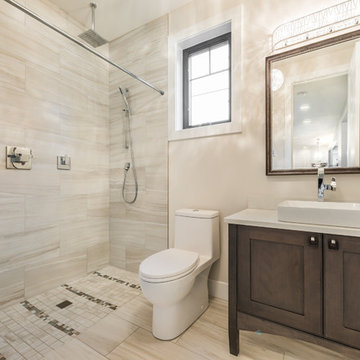
Idées déco pour une salle d'eau classique en bois foncé de taille moyenne avec un placard à porte shaker, une douche ouverte, WC à poser, un carrelage beige, des carreaux de porcelaine, un mur beige, un sol en carrelage de porcelaine, une vasque, un plan de toilette en quartz, un sol beige et une cabine de douche avec un rideau.

An Architect's bathroom added to the top floor of a beautiful home. Clean lines and cool colors are employed to create a perfect balance of soft and hard. Tile work and cabinetry provide great contrast and ground the space.
Photographer: Dean Birinyi
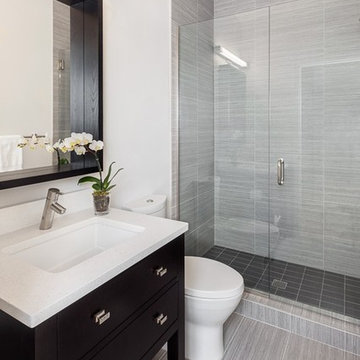
Idées déco pour une petite salle de bain principale moderne avec des portes de placard noires, une douche ouverte, WC à poser, un carrelage gris, des carreaux de porcelaine, un mur gris, un sol en carrelage de porcelaine, un lavabo encastré, un plan de toilette en quartz, un sol gris et une cabine de douche à porte battante.

Exemple d'une salle de bain principale moderne de taille moyenne avec une baignoire posée, une douche ouverte, WC séparés, un carrelage noir et blanc, des carreaux de porcelaine, un mur gris, un sol en carrelage de porcelaine, un lavabo encastré, un plan de toilette en surface solide, un sol gris et aucune cabine.

New full bathroom remodel with free-standing soaking tub and walk-in shower. Bathroom was expanded from 33' sq. ft. 78' sq. ft. New finish plumbing and electrical fixtures and installation services provided by www.greengiantconstruction.com

Idée de décoration pour une grande salle de bain principale chalet en bois vieilli avec un placard sans porte, une baignoire indépendante, une douche ouverte, un carrelage marron, un mur blanc, un lavabo posé, aucune cabine, un carrelage de pierre, un sol en carrelage de porcelaine, un plan de toilette en granite, un sol marron et un mur en pierre.

Aménagement d'une salle de bain principale montagne de taille moyenne avec des portes de placard marrons, une baignoire indépendante, une douche ouverte, WC séparés, un carrelage beige, des carreaux de porcelaine, un mur multicolore, un sol en carrelage de porcelaine, un lavabo encastré, un plan de toilette en marbre et un placard à porte plane.

This master bathroom has a hidden tile shower stall and toilet room. To the right and left of the mirror are full size medicine cabinets. The facing door opens to the master bedroom on one side and family room on the other. Large format porcelain tiles on the floor and walls work nicely with twin sinks and large mirror. LED lighting is recessed in the ceiling and warm white florescent lighting is hidden to illuminate both above and below the mirror..
Photo: Elizabeth Lippman

Previously renovated with a two-story addition in the 80’s, the home’s square footage had been increased, but the current homeowners struggled to integrate the old with the new.
An oversized fireplace and awkward jogged walls added to the challenges on the main floor, along with dated finishes. While on the second floor, a poorly configured layout was not functional for this expanding family.
From the front entrance, we can see the fireplace was removed between the living room and dining rooms, creating greater sight lines and allowing for more traditional archways between rooms.
At the back of the home, we created a new mudroom area, and updated the kitchen with custom two-tone millwork, countertops and finishes. These main floor changes work together to create a home more reflective of the homeowners’ tastes.
On the second floor, the master suite was relocated and now features a beautiful custom ensuite, walk-in closet and convenient adjacency to the new laundry room.
Gordon King Photography
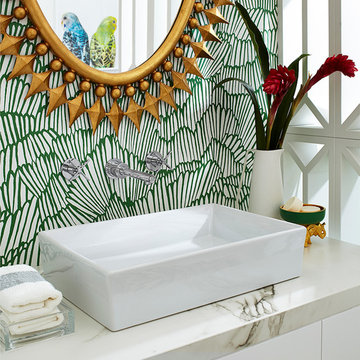
Timeless Palm Springs glamour meets modern in Pulp Design Studios' bathroom design created for the DXV Design Panel 2016. The design is one of four created by an elite group of celebrated designers for DXV's national ad campaign. Faced with the challenge of creating a beautiful space from nothing but an empty stage, Beth and Carolina paired mid-century touches with bursts of colors and organic patterns. The result is glamorous with touches of quirky fun -- the definition of splendid living.
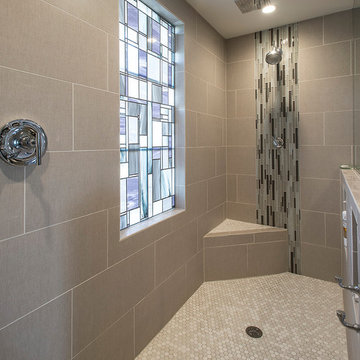
Cette image montre une grande salle de bain principale design en bois foncé avec un placard à porte shaker, une douche ouverte, des carreaux de porcelaine, un mur beige, un sol en carrelage de porcelaine et une vasque.

Idée de décoration pour une grande salle d'eau design en bois foncé avec un placard à porte plane, une douche ouverte, un carrelage marron, des carreaux de porcelaine, un mur blanc, un lavabo posé, un plan de toilette en quartz, un sol en carrelage de porcelaine, aucune cabine et un sol blanc.
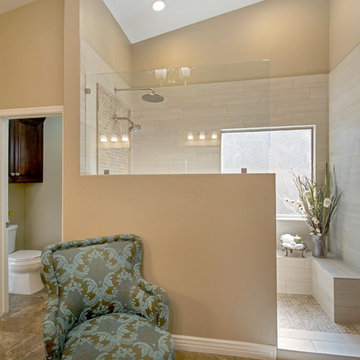
Quick Pic Tours
Cette image montre une salle de bain principale traditionnelle en bois brun de taille moyenne avec un placard avec porte à panneau surélevé, une douche ouverte, WC séparés, un carrelage beige, des carreaux de porcelaine, un mur beige, un sol en carrelage de porcelaine, un lavabo encastré et un plan de toilette en granite.
Cette image montre une salle de bain principale traditionnelle en bois brun de taille moyenne avec un placard avec porte à panneau surélevé, une douche ouverte, WC séparés, un carrelage beige, des carreaux de porcelaine, un mur beige, un sol en carrelage de porcelaine, un lavabo encastré et un plan de toilette en granite.
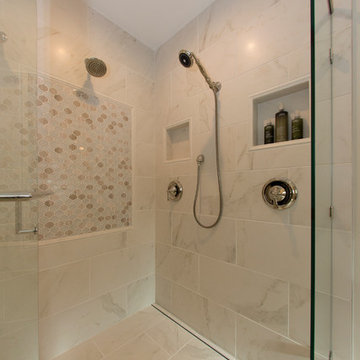
John Holen
Exemple d'une petite salle de bain principale chic avec un placard à porte plane, des portes de placard grises, une douche ouverte, WC séparés, un carrelage blanc, des carreaux de porcelaine, un mur beige, un sol en carrelage de porcelaine, un lavabo encastré et un plan de toilette en quartz modifié.
Exemple d'une petite salle de bain principale chic avec un placard à porte plane, des portes de placard grises, une douche ouverte, WC séparés, un carrelage blanc, des carreaux de porcelaine, un mur beige, un sol en carrelage de porcelaine, un lavabo encastré et un plan de toilette en quartz modifié.

Jose Alfano
Aménagement d'une petite salle d'eau montagne en bois foncé avec un carrelage beige, un mur beige, un lavabo intégré, un placard avec porte à panneau surélevé, une douche ouverte, WC séparés, un carrelage de pierre, un sol en carrelage de porcelaine et un plan de toilette en surface solide.
Aménagement d'une petite salle d'eau montagne en bois foncé avec un carrelage beige, un mur beige, un lavabo intégré, un placard avec porte à panneau surélevé, une douche ouverte, WC séparés, un carrelage de pierre, un sol en carrelage de porcelaine et un plan de toilette en surface solide.

Trent Teigen
Aménagement d'une très grande salle de bain principale contemporaine en bois foncé avec une baignoire indépendante, une douche ouverte, un carrelage beige, un carrelage de pierre, un mur beige, un sol en carrelage de porcelaine, un sol beige, aucune cabine, un placard à porte plane, un lavabo intégré et un plan de toilette en béton.
Aménagement d'une très grande salle de bain principale contemporaine en bois foncé avec une baignoire indépendante, une douche ouverte, un carrelage beige, un carrelage de pierre, un mur beige, un sol en carrelage de porcelaine, un sol beige, aucune cabine, un placard à porte plane, un lavabo intégré et un plan de toilette en béton.
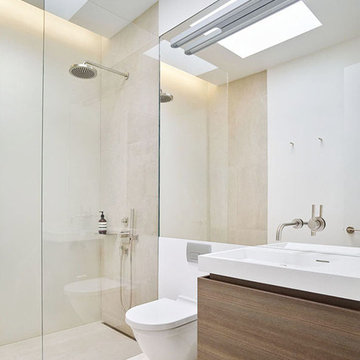
Bruce Damonte
Idées déco pour une grande salle de bain moderne en bois foncé pour enfant avec un lavabo intégré, un placard à porte plane, un plan de toilette en quartz modifié, une baignoire indépendante, une douche ouverte, WC suspendus, un carrelage beige, des carreaux de porcelaine, un mur gris et un sol en carrelage de porcelaine.
Idées déco pour une grande salle de bain moderne en bois foncé pour enfant avec un lavabo intégré, un placard à porte plane, un plan de toilette en quartz modifié, une baignoire indépendante, une douche ouverte, WC suspendus, un carrelage beige, des carreaux de porcelaine, un mur gris et un sol en carrelage de porcelaine.

This Shower was tiled with an off white 12x24 on the two side walls and bathroom floor. The back wall and dam were accented with 18x30 gray tile and we used a 1/2x1/2 glass in the back of both shelves and 1x1 on the shower floor.
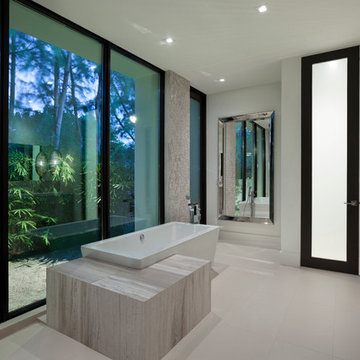
©Edward Butera / ibi designs / Boca Raton, Florida
Inspiration pour une très grande salle de bain principale design avec un placard à porte plane, une baignoire indépendante, une douche ouverte, un carrelage gris, un carrelage de pierre et un sol en carrelage de porcelaine.
Inspiration pour une très grande salle de bain principale design avec un placard à porte plane, une baignoire indépendante, une douche ouverte, un carrelage gris, un carrelage de pierre et un sol en carrelage de porcelaine.
Idées déco de salles de bain avec une douche ouverte et un sol en carrelage de porcelaine
4