Idées déco de salles de bain avec une douche ouverte et un sol en carrelage de terre cuite
Trier par :
Budget
Trier par:Populaires du jour
141 - 160 sur 2 352 photos
1 sur 3
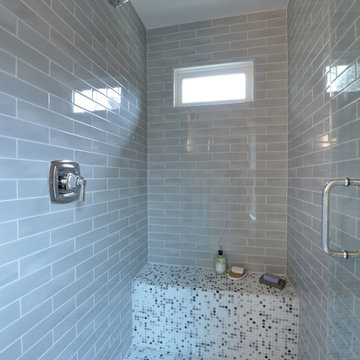
The Master Bathroom Shower
Idées déco pour une petite salle de bain principale avec une douche ouverte, un carrelage gris, des carreaux de céramique et un sol en carrelage de terre cuite.
Idées déco pour une petite salle de bain principale avec une douche ouverte, un carrelage gris, des carreaux de céramique et un sol en carrelage de terre cuite.
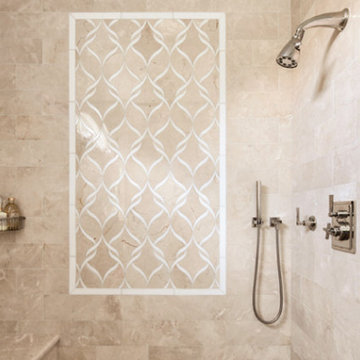
Sophie, a stone water jet mosaic shown in Botticino and Thassos, is part of the Silk Road Collection by Sara Baldwin for New Ravenna Mosaics.
-photo courtesy of Clean Design
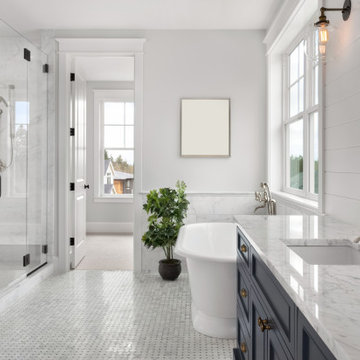
Cette image montre une salle d'eau de taille moyenne avec un placard à porte affleurante, des portes de placard bleues, une baignoire indépendante, une douche ouverte, un carrelage blanc, des carreaux de béton, un mur blanc, un sol en carrelage de terre cuite, un lavabo encastré, un plan de toilette en marbre, un sol blanc, une cabine de douche à porte battante, un plan de toilette blanc, meuble simple vasque et meuble-lavabo encastré.
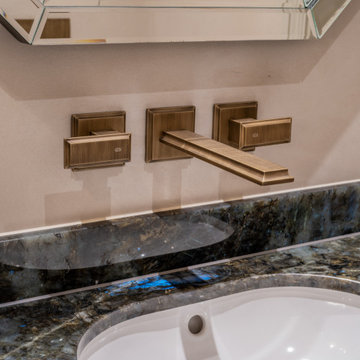
Brassware by Gessi, in the Antique Brass finish (713) | Walls in a hand applied micro-cement finish by Bespoke Venetian Plastering | Vanity stone is Lemurian (Labradorite) Granite
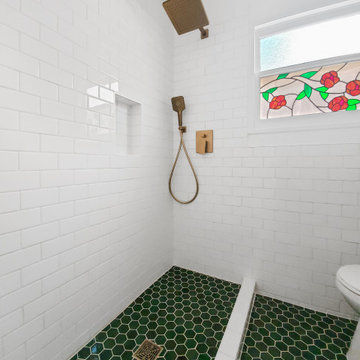
Small bathroom update in a craftsman-style beginning of the century house.
Idées déco pour une petite salle d'eau contemporaine avec une douche ouverte, un carrelage blanc, un mur blanc, un sol en carrelage de terre cuite, un lavabo de ferme, un sol vert et meuble simple vasque.
Idées déco pour une petite salle d'eau contemporaine avec une douche ouverte, un carrelage blanc, un mur blanc, un sol en carrelage de terre cuite, un lavabo de ferme, un sol vert et meuble simple vasque.
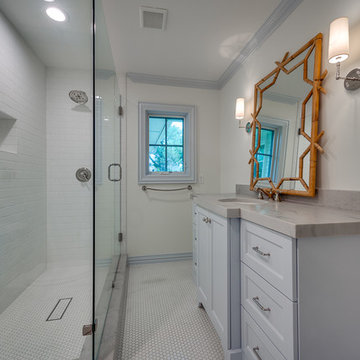
Exemple d'une salle d'eau avec un placard en trompe-l'oeil, des portes de placard bleues, une douche ouverte, un carrelage blanc, un carrelage métro, un mur blanc, un sol en carrelage de terre cuite, un lavabo encastré, un plan de toilette en marbre, un sol blanc, une cabine de douche à porte battante et un plan de toilette gris.
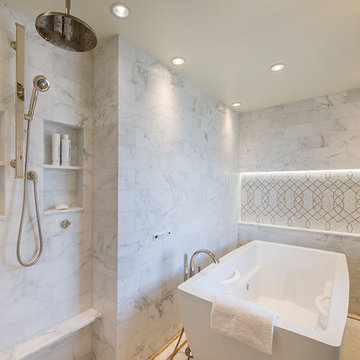
Alexandria, Virginia Transitional Bathroom
Design by #MeghanBrowne4JenniferGilmer in collaboration with Michaela Robinson Interior and Thorsen Construction
http://www.gilmerkitchens.com/
Photography by John Cole
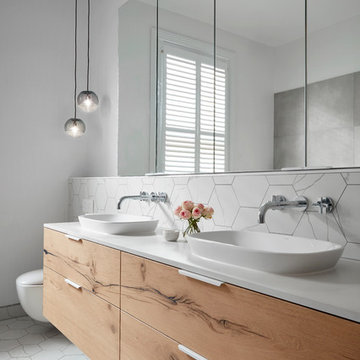
Tom Roe
Réalisation d'une grande salle de bain principale design en bois clair avec un placard à porte plane, une baignoire indépendante, une douche ouverte, un carrelage gris, un carrelage blanc, mosaïque, un mur blanc, un sol en carrelage de terre cuite, une vasque et un plan de toilette en surface solide.
Réalisation d'une grande salle de bain principale design en bois clair avec un placard à porte plane, une baignoire indépendante, une douche ouverte, un carrelage gris, un carrelage blanc, mosaïque, un mur blanc, un sol en carrelage de terre cuite, une vasque et un plan de toilette en surface solide.
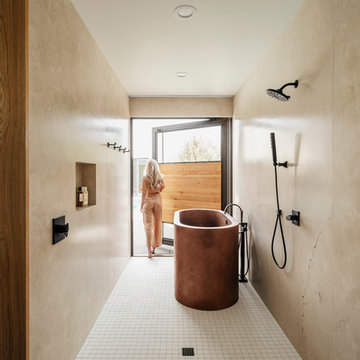
Roehner + Ryan
Réalisation d'une salle de bain principale sud-ouest américain en bois brun avec un placard à porte plane, une baignoire indépendante, une douche ouverte, un carrelage beige, du carrelage en marbre, un mur beige, un sol en carrelage de terre cuite, un plan de toilette en marbre, un sol blanc, aucune cabine et un plan de toilette beige.
Réalisation d'une salle de bain principale sud-ouest américain en bois brun avec un placard à porte plane, une baignoire indépendante, une douche ouverte, un carrelage beige, du carrelage en marbre, un mur beige, un sol en carrelage de terre cuite, un plan de toilette en marbre, un sol blanc, aucune cabine et un plan de toilette beige.
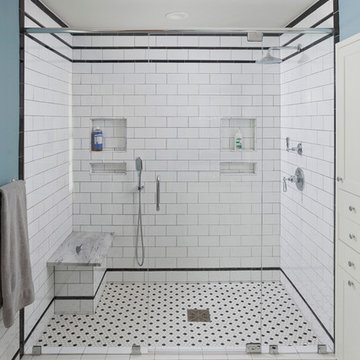
Designer - Amy Jameson, Jameson Interiors, Inc.
Contractor - A.R.Lucas Construction
Photographer - Andrea Calo
Aménagement d'une salle de bain rétro avec un lavabo encastré, un placard à porte shaker, des portes de placard blanches, un plan de toilette en surface solide, une douche ouverte, un carrelage blanc, un carrelage métro, un mur bleu et un sol en carrelage de terre cuite.
Aménagement d'une salle de bain rétro avec un lavabo encastré, un placard à porte shaker, des portes de placard blanches, un plan de toilette en surface solide, une douche ouverte, un carrelage blanc, un carrelage métro, un mur bleu et un sol en carrelage de terre cuite.
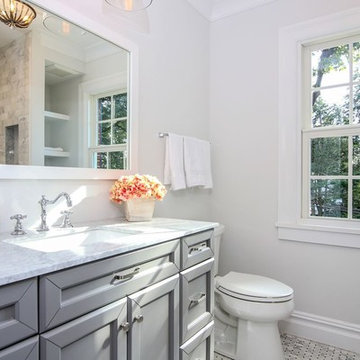
Modern farmhouse style bathroom designed with white bianco carrara marble subway tile and basket weave mosaic floor tile. Matching carrara counter top with an all gray wood vanity .
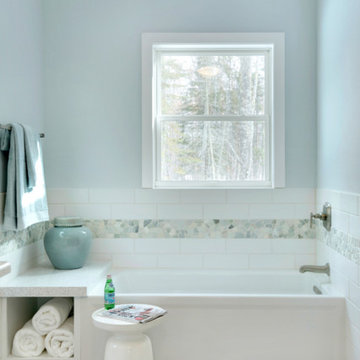
© 2014 - 2021 MAVEN DESIGN STUDIO® , L.L.C. All Rights Reserved.
Réalisation d'une salle de bain principale tradition de taille moyenne avec un placard à porte shaker, des portes de placard blanches, une baignoire en alcôve, une douche ouverte, WC à poser, un lavabo encastré, un plan de toilette en quartz modifié, des carreaux de porcelaine, aucune cabine, un plan de toilette blanc, un banc de douche, meuble simple vasque et un sol en carrelage de terre cuite.
Réalisation d'une salle de bain principale tradition de taille moyenne avec un placard à porte shaker, des portes de placard blanches, une baignoire en alcôve, une douche ouverte, WC à poser, un lavabo encastré, un plan de toilette en quartz modifié, des carreaux de porcelaine, aucune cabine, un plan de toilette blanc, un banc de douche, meuble simple vasque et un sol en carrelage de terre cuite.
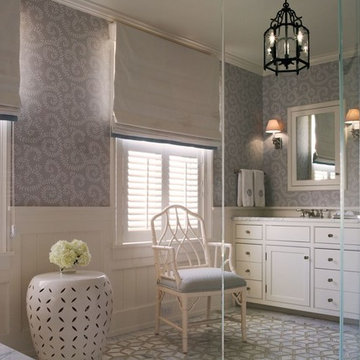
Master bathroom with glass shower enclosure, neutral roman shades, white garden stool and custom iron lantern Photo: Durston Saylor
Réalisation d'une grande salle de bain principale marine avec un placard avec porte à panneau encastré, des portes de placard blanches, une baignoire d'angle, une douche ouverte, un mur beige, un sol en carrelage de terre cuite, un lavabo encastré et un plan de toilette en marbre.
Réalisation d'une grande salle de bain principale marine avec un placard avec porte à panneau encastré, des portes de placard blanches, une baignoire d'angle, une douche ouverte, un mur beige, un sol en carrelage de terre cuite, un lavabo encastré et un plan de toilette en marbre.
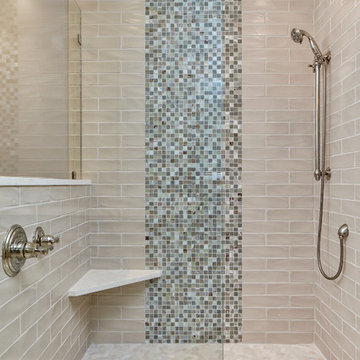
Another view of the walk-in shower for the master bathroom. Love the different tiles, plus the extra shower heads. And the handy shower seat!
Idée de décoration pour une grande salle de bain principale tradition avec un placard à porte persienne, des portes de placard grises, WC à poser, un mur gris, un sol en carrelage de terre cuite, un lavabo encastré, un plan de toilette en quartz modifié, un sol beige, une cabine de douche à porte battante, une douche ouverte, un carrelage beige et des carreaux de porcelaine.
Idée de décoration pour une grande salle de bain principale tradition avec un placard à porte persienne, des portes de placard grises, WC à poser, un mur gris, un sol en carrelage de terre cuite, un lavabo encastré, un plan de toilette en quartz modifié, un sol beige, une cabine de douche à porte battante, une douche ouverte, un carrelage beige et des carreaux de porcelaine.
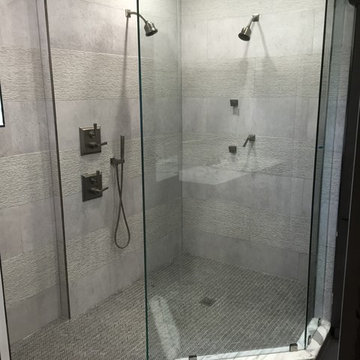
Idées déco pour une salle de bain principale moderne en bois foncé de taille moyenne avec un placard à porte shaker, une douche ouverte, un carrelage gris, un carrelage de pierre, un mur gris, un lavabo encastré, un plan de toilette en marbre et un sol en carrelage de terre cuite.

Download our free ebook, Creating the Ideal Kitchen. DOWNLOAD NOW
This master bath remodel is the cat's meow for more than one reason! The materials in the room are soothing and give a nice vintage vibe in keeping with the rest of the home. We completed a kitchen remodel for this client a few years’ ago and were delighted when she contacted us for help with her master bath!
The bathroom was fine but was lacking in interesting design elements, and the shower was very small. We started by eliminating the shower curb which allowed us to enlarge the footprint of the shower all the way to the edge of the bathtub, creating a modified wet room. The shower is pitched toward a linear drain so the water stays in the shower. A glass divider allows for the light from the window to expand into the room, while a freestanding tub adds a spa like feel.
The radiator was removed and both heated flooring and a towel warmer were added to provide heat. Since the unit is on the top floor in a multi-unit building it shares some of the heat from the floors below, so this was a great solution for the space.
The custom vanity includes a spot for storing styling tools and a new built in linen cabinet provides plenty of the storage. The doors at the top of the linen cabinet open to stow away towels and other personal care products, and are lighted to ensure everything is easy to find. The doors below are false doors that disguise a hidden storage area. The hidden storage area features a custom litterbox pull out for the homeowner’s cat! Her kitty enters through the cutout, and the pull out drawer allows for easy clean ups.
The materials in the room – white and gray marble, charcoal blue cabinetry and gold accents – have a vintage vibe in keeping with the rest of the home. Polished nickel fixtures and hardware add sparkle, while colorful artwork adds some life to the space.
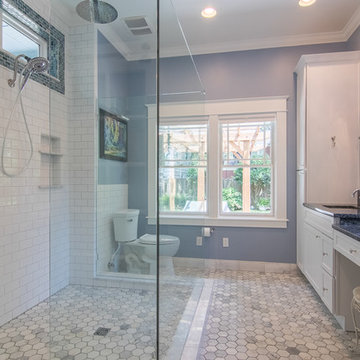
Tommy Hurt
Cette photo montre une petite salle de bain bord de mer avec un placard à porte shaker, des portes de placard blanches, une douche ouverte, WC à poser, un carrelage gris, un mur bleu, un sol en carrelage de terre cuite, un lavabo encastré et un plan de toilette en granite.
Cette photo montre une petite salle de bain bord de mer avec un placard à porte shaker, des portes de placard blanches, une douche ouverte, WC à poser, un carrelage gris, un mur bleu, un sol en carrelage de terre cuite, un lavabo encastré et un plan de toilette en granite.

The open style master shower is 6 feet by 12 feet and features a Brazilian walnut walkway that bisects the Carrera marble floor and continues outdoors as the deck of the outside shower.
A Bonisolli Photography
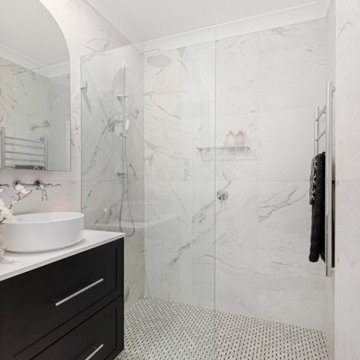
Idée de décoration pour une salle d'eau tradition de taille moyenne avec un placard à porte shaker, des portes de placard noires, une douche ouverte, un sol en carrelage de terre cuite, un plan vasque, aucune cabine, un plan de toilette blanc, meuble simple vasque et meuble-lavabo sur pied.

custom master bathroom featuring stone tile walls, custom wooden vanity and shower enclosure
Idées déco pour une salle de bain principale classique en bois brun de taille moyenne avec une douche ouverte, un carrelage blanc, un carrelage de pierre, un mur blanc, un sol en carrelage de terre cuite, un lavabo encastré, un plan de toilette en quartz modifié, un sol blanc, une cabine de douche à porte battante, un plan de toilette blanc, une niche, meuble double vasque, meuble-lavabo encastré, boiseries et un placard à porte shaker.
Idées déco pour une salle de bain principale classique en bois brun de taille moyenne avec une douche ouverte, un carrelage blanc, un carrelage de pierre, un mur blanc, un sol en carrelage de terre cuite, un lavabo encastré, un plan de toilette en quartz modifié, un sol blanc, une cabine de douche à porte battante, un plan de toilette blanc, une niche, meuble double vasque, meuble-lavabo encastré, boiseries et un placard à porte shaker.
Idées déco de salles de bain avec une douche ouverte et un sol en carrelage de terre cuite
8