Idées déco de salles de bain avec une douche ouverte et un sol marron
Trier par :
Budget
Trier par:Populaires du jour
161 - 180 sur 4 336 photos
1 sur 3
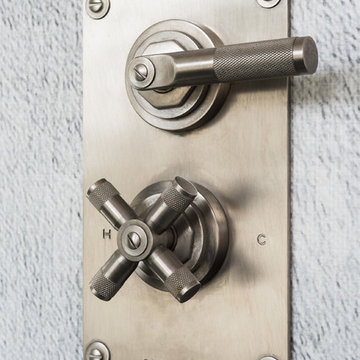
Cette photo montre une très grande salle de bain principale moderne avec un placard à porte plane, des portes de placard grises, une baignoire indépendante, une douche ouverte, WC suspendus, un mur blanc, parquet foncé, un lavabo suspendu, un plan de toilette en quartz, un sol marron, aucune cabine et un plan de toilette gris.
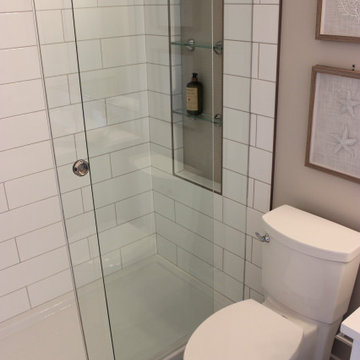
Cette photo montre une petite salle d'eau moderne avec une douche ouverte, WC à poser, un carrelage blanc, des carreaux de porcelaine, un mur marron, un sol en carrelage de céramique, un sol marron, une cabine de douche à porte coulissante et une niche.
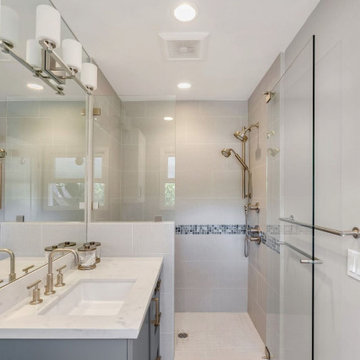
Cette image montre une petite salle de bain traditionnelle pour enfant avec un placard à porte shaker, des portes de placard bleues, une douche ouverte, un carrelage blanc, des carreaux de porcelaine, un sol en carrelage de porcelaine, un lavabo encastré, un plan de toilette en quartz modifié, un sol marron, une cabine de douche à porte battante et un plan de toilette blanc.
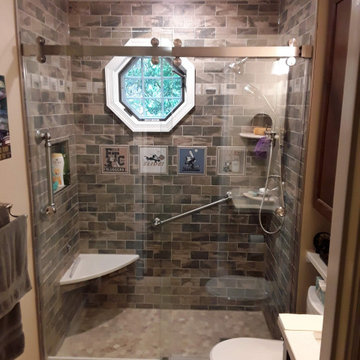
Unfortunately, I have no other photos of this space, but my client LOVES Felix and Baseball, so why not put them in the shower! What a FUN space!! The tile were carefully placed, and outlined with Schluter Strips. And what makes this space more inviting is the heated toilet seat!

This 2 story home was originally built in 1952 on a tree covered hillside. Our company transformed this little shack into a luxurious home with a million dollar view by adding high ceilings, wall of glass facing the south providing natural light all year round, and designing an open living concept. The home has a built-in gas fireplace with tile surround, custom IKEA kitchen with quartz countertop, bamboo hardwood flooring, two story cedar deck with cable railing, master suite with walk-through closet, two laundry rooms, 2.5 bathrooms, office space, and mechanical room.
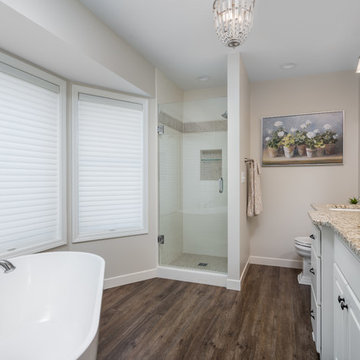
The crowded, outdated master bathroom did not have enough space with the built in tub taking up a majority of the space. Access to the shower was limited with the door facing the toilet. By removing the tub, repositioning the toilet, and removing a half wall, the bathroom became huge! The lighter colorway also contributed to the light, open feel.
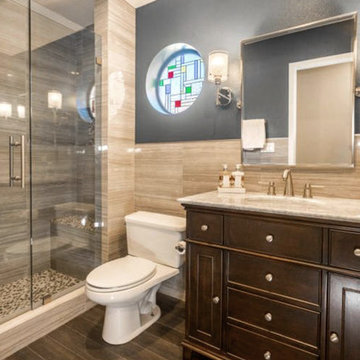
This Guest Bath was totally redone from builder basics to custom beautiful! We removed the tub and built in the shower and the stained glass window adds color that ties in with the homeowner's art collection throughout the home.
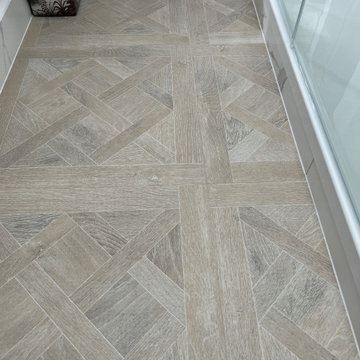
This client wanted to turn her small bathroom in the loft into a larger shower room with jack n jill sliding door to the bedroom. We took some space from the larger bedroom and transformed the bathroom into this gorgeous, bright haven.
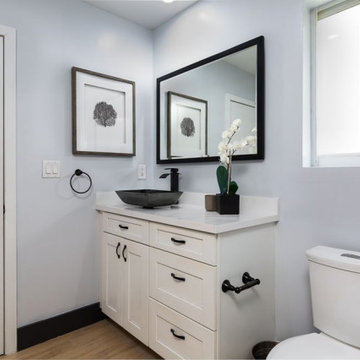
Bathroom Remodel. Customer chose her tile, vanity and lighting. We gutted old bathroom, and installed new bathroom.
Exemple d'une petite salle de bain chic pour enfant avec un placard à porte shaker, des portes de placard blanches, une douche ouverte, WC à poser, un carrelage gris, des carreaux de porcelaine, un mur gris, un sol en carrelage de porcelaine, un plan de toilette en quartz modifié, un sol marron, une cabine de douche à porte battante, un plan de toilette blanc, une niche, meuble simple vasque, meuble-lavabo encastré et une vasque.
Exemple d'une petite salle de bain chic pour enfant avec un placard à porte shaker, des portes de placard blanches, une douche ouverte, WC à poser, un carrelage gris, des carreaux de porcelaine, un mur gris, un sol en carrelage de porcelaine, un plan de toilette en quartz modifié, un sol marron, une cabine de douche à porte battante, un plan de toilette blanc, une niche, meuble simple vasque, meuble-lavabo encastré et une vasque.
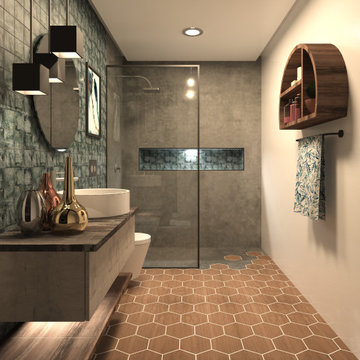
Exemple d'une salle de bain tendance avec un placard à porte plane, des portes de placard grises, une douche ouverte, un carrelage bleu, mosaïque, un mur gris, un sol en carrelage de céramique, un plan de toilette en quartz modifié, un sol marron, un plan de toilette gris, meuble simple vasque et meuble-lavabo suspendu.
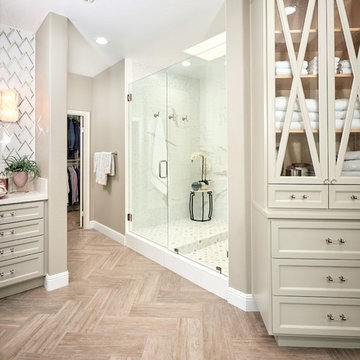
Master bathroom remodel where we kept the original footprint for the most part but we updated all the materials, added some elegant lighting and speculator tile. The wood tile flooring was cut to a smaller size to create smaller pattern. The vanity walls feature a glass v shaped tile surrounded by marble linear. The crystal chandelier over the tub and at the vanity wall add an elegance to this master bathroom.
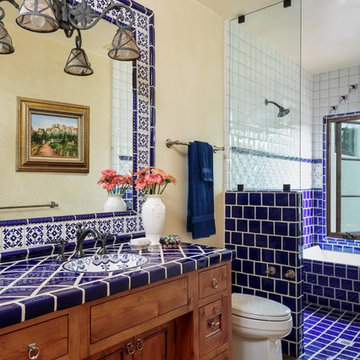
Cette image montre une grande salle de bain principale sud-ouest américain en bois clair avec un placard avec porte à panneau encastré, une baignoire en alcôve, une douche ouverte, WC séparés, un carrelage bleu, un carrelage blanc, des carreaux de céramique, un mur beige, tomettes au sol, un lavabo intégré, un plan de toilette en carrelage, un sol marron et aucune cabine.
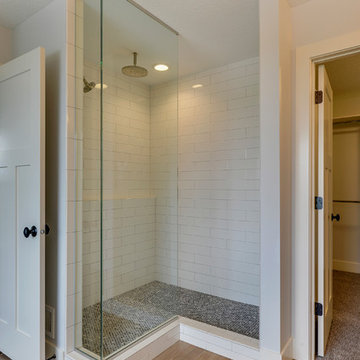
Master Bathroom
Cette photo montre une salle de bain principale nature de taille moyenne avec un placard sans porte, des portes de placard bleues, une baignoire sur pieds, une douche ouverte, WC à poser, un mur gris, un sol en carrelage de porcelaine, une grande vasque, un plan de toilette en marbre, un sol marron et aucune cabine.
Cette photo montre une salle de bain principale nature de taille moyenne avec un placard sans porte, des portes de placard bleues, une baignoire sur pieds, une douche ouverte, WC à poser, un mur gris, un sol en carrelage de porcelaine, une grande vasque, un plan de toilette en marbre, un sol marron et aucune cabine.
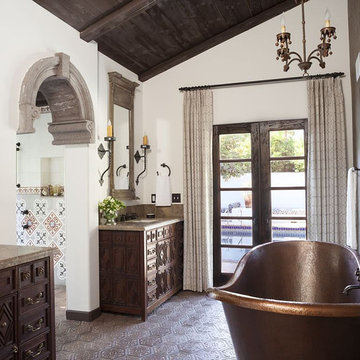
A set of drapes hung on black iron rod. French pleat with Robert Allen Gate Stich pattern in Espresso color. Neutral drapes to compliment the historical color scheme
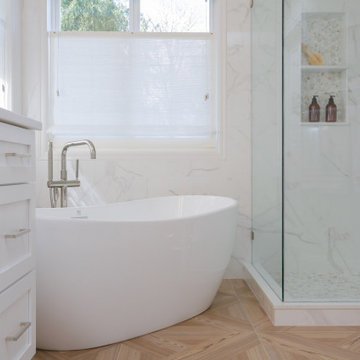
A master bath transformation in Bothell featuring a unique traditional-coastal vibe complete with a diamond-shaped wood-inspired tile flooring and marble accents.
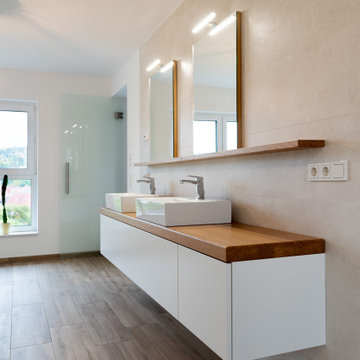
Waschtisch mit Eiche Massivholzplatte 60mm dick,
Waschbecken von Villeroy & Boch, Fronten und Korpus in MDF weiß lackiert
Idées déco pour une salle de bain principale contemporaine de taille moyenne avec un placard à porte plane, des portes de placard blanches, une baignoire posée, une douche ouverte, un carrelage beige, des carreaux de céramique, un mur blanc, parquet foncé, une vasque, un plan de toilette en bois, un sol marron et un plan de toilette marron.
Idées déco pour une salle de bain principale contemporaine de taille moyenne avec un placard à porte plane, des portes de placard blanches, une baignoire posée, une douche ouverte, un carrelage beige, des carreaux de céramique, un mur blanc, parquet foncé, une vasque, un plan de toilette en bois, un sol marron et un plan de toilette marron.
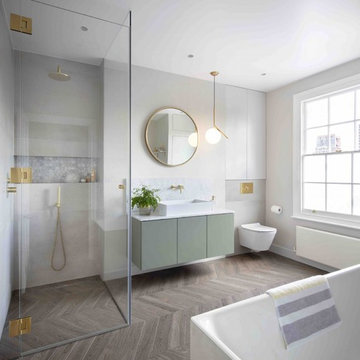
We built-in fully bespoke joinery and a bespoke walk-in shower to create a luxurious feel.
Aménagement d'une grande salle de bain scandinave pour enfant avec des portes de placard turquoises, une douche ouverte, un carrelage vert, mosaïque, un mur blanc, un plan de toilette en marbre, un sol marron, une cabine de douche à porte battante et un plan de toilette blanc.
Aménagement d'une grande salle de bain scandinave pour enfant avec des portes de placard turquoises, une douche ouverte, un carrelage vert, mosaïque, un mur blanc, un plan de toilette en marbre, un sol marron, une cabine de douche à porte battante et un plan de toilette blanc.
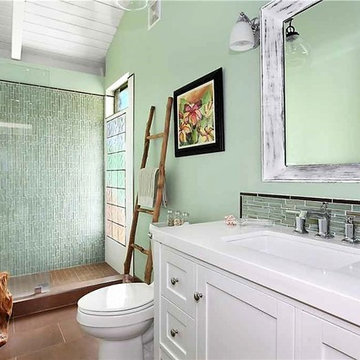
Island inspired baths for busy family on the island of Kauai. Inspiration: Ocean, Lava, Red Dirt and Sunsets
Aménagement d'une salle de bain principale exotique de taille moyenne avec un placard à porte shaker, des portes de placard blanches, une douche ouverte, WC à poser, un carrelage vert, un carrelage en pâte de verre, un mur vert, un sol en carrelage de porcelaine, un lavabo encastré, un plan de toilette en surface solide, un sol marron, aucune cabine et un plan de toilette blanc.
Aménagement d'une salle de bain principale exotique de taille moyenne avec un placard à porte shaker, des portes de placard blanches, une douche ouverte, WC à poser, un carrelage vert, un carrelage en pâte de verre, un mur vert, un sol en carrelage de porcelaine, un lavabo encastré, un plan de toilette en surface solide, un sol marron, aucune cabine et un plan de toilette blanc.
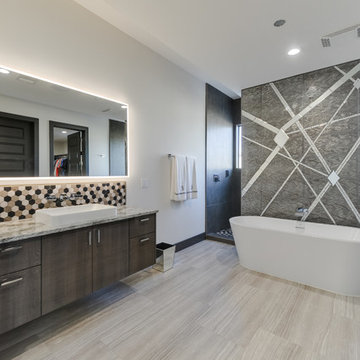
Two story Modern House locate it in Cresta Bella San Antonio, Texas
with amazing hill country and downtown views, house was
design by OSCAR E FLORES DESIGN STUDIO
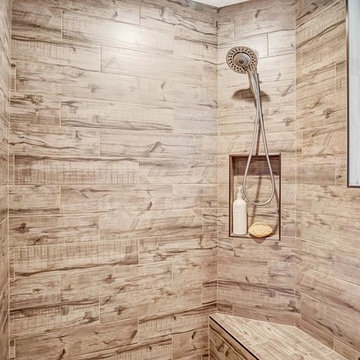
Aménagement d'une grande salle de bain principale montagne en bois vieilli avec un placard à porte shaker, une douche ouverte, WC à poser, un carrelage marron, des carreaux de céramique, un mur beige, un sol en carrelage de céramique, un lavabo encastré, un plan de toilette en quartz, un sol marron, aucune cabine et un plan de toilette noir.
Idées déco de salles de bain avec une douche ouverte et un sol marron
9