Idées déco de salles de bain avec une douche ouverte et un sol multicolore
Trier par :
Budget
Trier par:Populaires du jour
121 - 140 sur 3 583 photos
1 sur 3

Idées déco pour une salle de bain bord de mer de taille moyenne pour enfant avec un placard à porte affleurante, des portes de placard grises, une douche ouverte, WC suspendus, un carrelage blanc, des carreaux de céramique, un mur gris, un sol en carrelage de céramique, un lavabo encastré, un plan de toilette en quartz, un sol multicolore, une cabine de douche avec un rideau, un plan de toilette blanc, un banc de douche, meuble simple vasque, meuble-lavabo sur pied, un plafond en papier peint et du papier peint.
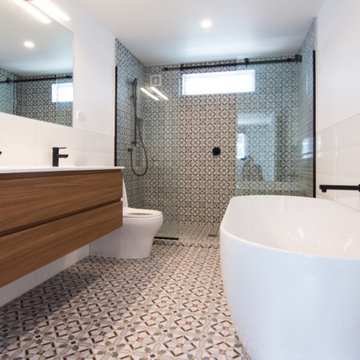
Modern and stylish.
Réalisation d'une salle d'eau design en bois foncé avec un placard en trompe-l'oeil, une baignoire indépendante, une douche ouverte, WC à poser, un carrelage blanc, des carreaux de céramique, un mur blanc, un sol en carrelage de terre cuite, un plan vasque, un plan de toilette en quartz modifié, un sol multicolore, aucune cabine et un plan de toilette blanc.
Réalisation d'une salle d'eau design en bois foncé avec un placard en trompe-l'oeil, une baignoire indépendante, une douche ouverte, WC à poser, un carrelage blanc, des carreaux de céramique, un mur blanc, un sol en carrelage de terre cuite, un plan vasque, un plan de toilette en quartz modifié, un sol multicolore, aucune cabine et un plan de toilette blanc.
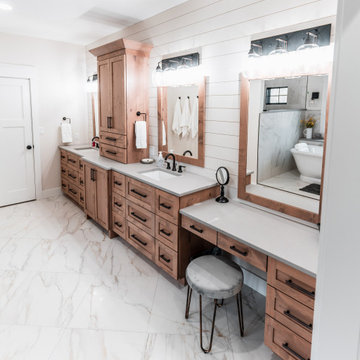
Idée de décoration pour une très grande salle de bain principale champêtre en bois brun avec un placard à porte shaker, une baignoire indépendante, une douche ouverte, un mur blanc, carreaux de ciment au sol, un lavabo encastré, un plan de toilette en quartz modifié, un sol multicolore, aucune cabine, un plan de toilette gris, des toilettes cachées, meuble double vasque et meuble-lavabo encastré.
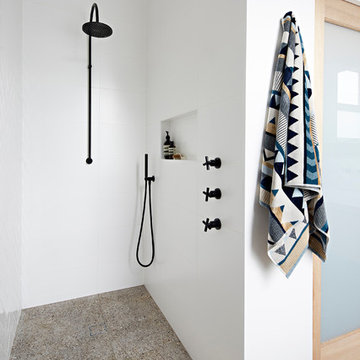
The hydronic heater panel was re purposed to a heated towel ladder.
Photographer: David Russell
Cette image montre une salle d'eau design en bois clair de taille moyenne avec une baignoire indépendante, une douche ouverte, WC suspendus, un carrelage blanc, un mur blanc, un sol en terrazzo, un lavabo encastré, un sol multicolore, aucune cabine, un plan de toilette blanc, un placard en trompe-l'oeil, un carrelage métro et un plan de toilette en quartz modifié.
Cette image montre une salle d'eau design en bois clair de taille moyenne avec une baignoire indépendante, une douche ouverte, WC suspendus, un carrelage blanc, un mur blanc, un sol en terrazzo, un lavabo encastré, un sol multicolore, aucune cabine, un plan de toilette blanc, un placard en trompe-l'oeil, un carrelage métro et un plan de toilette en quartz modifié.
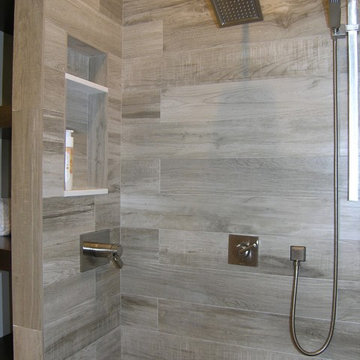
Réalisation d'une grande salle de bain principale design en bois foncé avec un placard à porte plane, une baignoire indépendante, une douche ouverte, WC séparés, un carrelage gris, des carreaux de porcelaine, un mur multicolore, un sol en carrelage de porcelaine, un lavabo encastré, un plan de toilette en quartz modifié, un sol multicolore, aucune cabine et un plan de toilette blanc.
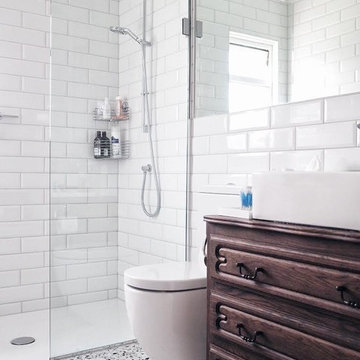
Réalisation d'une salle de bain design avec des portes de placard marrons, une douche ouverte, WC à poser, un carrelage blanc, des carreaux de céramique, un mur blanc, un sol multicolore, aucune cabine et un sol en terrazzo.
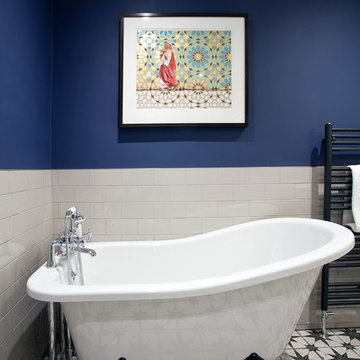
Randi Sokoloff
Aménagement d'une salle de bain classique de taille moyenne avec une baignoire indépendante, une douche ouverte, un carrelage blanc, un mur bleu, un sol en carrelage de céramique, un sol multicolore, aucune cabine, un carrelage métro et du carrelage bicolore.
Aménagement d'une salle de bain classique de taille moyenne avec une baignoire indépendante, une douche ouverte, un carrelage blanc, un mur bleu, un sol en carrelage de céramique, un sol multicolore, aucune cabine, un carrelage métro et du carrelage bicolore.
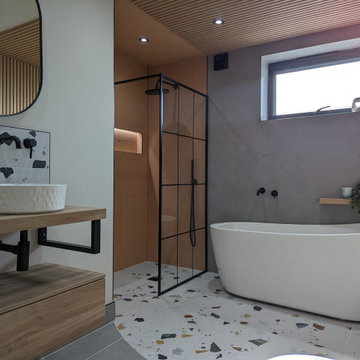
We created a modern and fun family bathroom. Slatted wall panelling and Mmcrocement were used against a peach feature tile in the shower and a gorgeous terrazzo tile on splashback and floor. Black accents were used throughout.
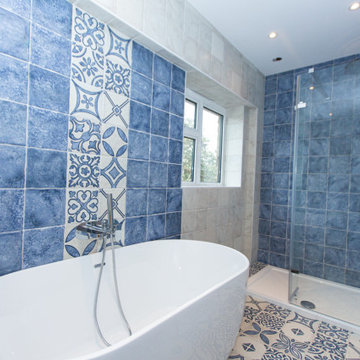
The clients enquiry was a remodel and refurbish an en suite Bathroom. The client also noted, we may require knocking about some walls or provide options on how to better use existing space. The customer was really driven by having an eclectic look within her space. We worked closely with the customer to propose some very unique tile options.
In the master bedroom, we knocked through the modest dressing room space to create a large en suite so that our client could have both a bath and shower in their master space, we worked with easy bathrooms for most of the bathroom finishes. The vanity was the Serena, solid Oak vanity from Tikamoon. The unique patterned tiles within this master en suite were from the Mainzu Ceramica Range from,TILE EXPERT, in the colours, Monza Blu, Duomo Blu & Duomo Blanco, these were directly imported from customs, from Spain to create the unique design, you will see pictured. We created colour charts and renders to help the client visualise her space before picking the final tiles. We discussed many layouts to create the feature bathroom you will see pictured.
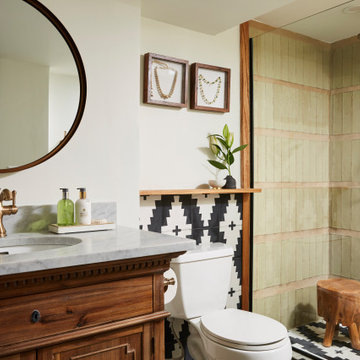
On the other side of the stairway is a dreamy basement bathroom that mixes classic furnishings with bold patterns. Green ceramic tile in the shower is both soothing and functional, while Cle Tile in a bold, yet timeless pattern draws the eye. Complimented by a vintage-style vanity from Restoration Hardware and classic gold faucets and finishes, this is a bathroom any guest would love.
The bathroom layout remained largely the same, but the space was expanded to allow for a more spacious walk-in shower and vanity by relocating the wall to include a sink area previously part of the adjoining mudroom. With minimal impact to the existing plumbing, this bathroom was transformed aesthetically to create the luxurious experience our homeowners sought. Ample hooks for guests and little extras add subtle glam to an otherwise functional space.
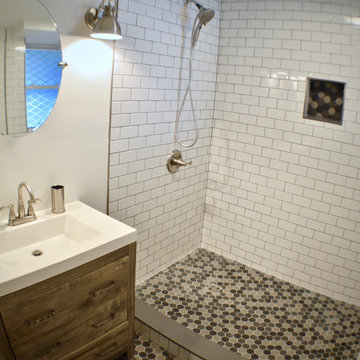
Cette photo montre une petite salle d'eau bord de mer en bois clair avec un placard avec porte à panneau encastré, une douche ouverte, WC à poser, un carrelage blanc, un carrelage métro, un mur blanc, un sol en carrelage de porcelaine, un lavabo suspendu, un sol multicolore, aucune cabine, un plan de toilette blanc, une niche, meuble simple vasque et meuble-lavabo sur pied.

This project was focused on eeking out space for another bathroom for this growing family. The three bedroom, Craftsman bungalow was originally built with only one bathroom, which is typical for the era. The challenge was to find space without compromising the existing storage in the home. It was achieved by claiming the closet areas between two bedrooms, increasing the original 29" depth and expanding into the larger of the two bedrooms. The result was a compact, yet efficient bathroom. Classic finishes are respectful of the vernacular and time period of the home.
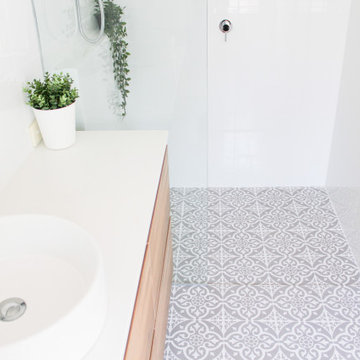
Walk In Shower, Small Ensuite, Encasutic Bathroom Floor, Patterned Floor, White Wall Pattern Grey Floor, Half Shower Wall, Small Fixed Panel Shower Screen, Small Bathroom Ideas, Single Large Vanity, On the Ball Bathrooms, Southern River Bathroom Renovations, OTB Bathrooms
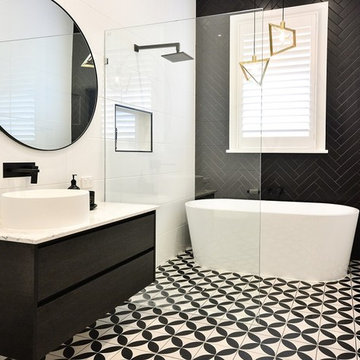
Idées déco pour une salle de bain principale contemporaine en bois foncé de taille moyenne avec un placard à porte plane, une baignoire indépendante, une douche ouverte, un carrelage noir, un carrelage blanc, un mur blanc, une vasque, un sol multicolore, aucune cabine et un plan de toilette beige.
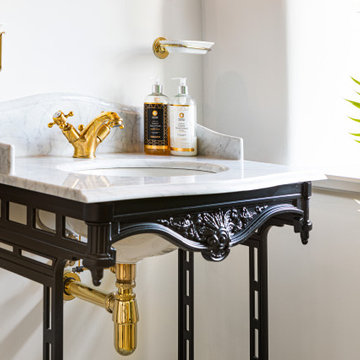
Black and white, marble theme, with a roll-top bath, black and gold fittings by Burlington and Crosswater, Jim Lawrence wall lights, and polished brass radiators by Bard & Brazier.
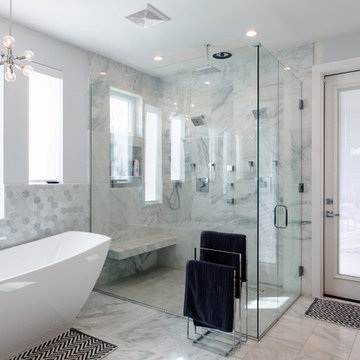
Idée de décoration pour une grande salle de bain principale minimaliste avec un placard à porte plane, des portes de placard noires, une baignoire indépendante, une douche ouverte, un carrelage noir, un carrelage gris, mosaïque, un mur gris, un sol en marbre, un lavabo encastré, un plan de toilette en granite, un sol multicolore, une cabine de douche à porte battante et un plan de toilette multicolore.
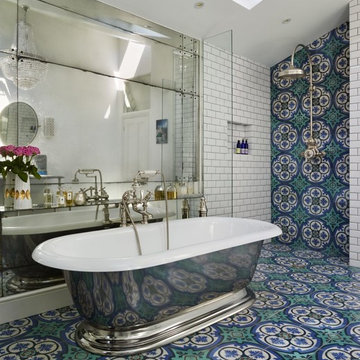
Cette image montre une grande salle de bain principale design avec une baignoire indépendante, une douche ouverte, un carrelage blanc, un carrelage métro, carreaux de ciment au sol, un sol multicolore et aucune cabine.

modern country house en-suite green bathroom 3D design and final space, green smoke panelling and walk in shower
Aménagement d'une salle de bain principale campagne de taille moyenne avec un placard à porte plane, des portes de placard noires, une baignoire indépendante, une douche ouverte, WC à poser, un carrelage vert, des carreaux de porcelaine, un mur vert, un sol en carrelage de céramique, une vasque, un plan de toilette en quartz, un sol multicolore, aucune cabine, un plan de toilette gris, meuble double vasque, meuble-lavabo sur pied, un plafond voûté et du lambris.
Aménagement d'une salle de bain principale campagne de taille moyenne avec un placard à porte plane, des portes de placard noires, une baignoire indépendante, une douche ouverte, WC à poser, un carrelage vert, des carreaux de porcelaine, un mur vert, un sol en carrelage de céramique, une vasque, un plan de toilette en quartz, un sol multicolore, aucune cabine, un plan de toilette gris, meuble double vasque, meuble-lavabo sur pied, un plafond voûté et du lambris.
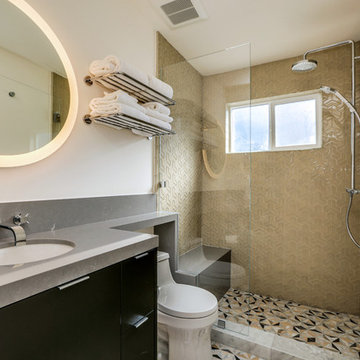
Newly remodeled 2018 bathroom with waterjet cut marble mosaic floors, AKDO "cubism" glass tile walls,
Réalisation d'une salle de bain vintage de taille moyenne avec un placard à porte plane, des portes de placard noires, une douche ouverte, WC à poser, un carrelage beige, un carrelage en pâte de verre, un mur blanc, un sol en marbre, un lavabo encastré, un plan de toilette en quartz modifié, un sol multicolore, une cabine de douche à porte battante et un plan de toilette gris.
Réalisation d'une salle de bain vintage de taille moyenne avec un placard à porte plane, des portes de placard noires, une douche ouverte, WC à poser, un carrelage beige, un carrelage en pâte de verre, un mur blanc, un sol en marbre, un lavabo encastré, un plan de toilette en quartz modifié, un sol multicolore, une cabine de douche à porte battante et un plan de toilette gris.

Renovation of a master bath suite, dressing room and laundry room in a log cabin farm house. Project involved expanding the space to almost three times the original square footage, which resulted in the attractive exterior rock wall becoming a feature interior wall in the bathroom, accenting the stunning copper soaking bathtub.
A two tone brick floor in a herringbone pattern compliments the variations of color on the interior rock and log walls. A large picture window near the copper bathtub allows for an unrestricted view to the farmland. The walk in shower walls are porcelain tiles and the floor and seat in the shower are finished with tumbled glass mosaic penny tile. His and hers vanities feature soapstone counters and open shelving for storage.
Concrete framed mirrors are set above each vanity and the hand blown glass and concrete pendants compliment one another.
Interior Design & Photo ©Suzanne MacCrone Rogers
Architectural Design - Robert C. Beeland, AIA, NCARB
Idées déco de salles de bain avec une douche ouverte et un sol multicolore
7