Idées déco de salles de bain avec une douche ouverte et un sol noir
Trier par :
Budget
Trier par:Populaires du jour
101 - 120 sur 2 518 photos
1 sur 3
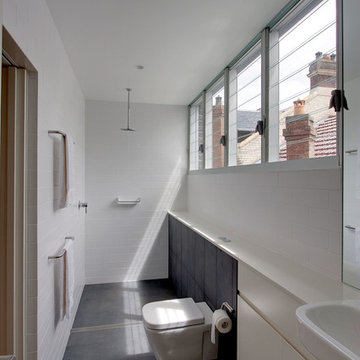
Cette photo montre une petite salle de bain longue et étroite tendance avec un placard à porte plane, des portes de placard blanches, une douche ouverte, WC suspendus, un carrelage blanc, un carrelage métro, aucune cabine, un sol en carrelage de céramique et un sol noir.

Classic Bermuda style architecture, fun vintage Palm Beach interiors.
Idée de décoration pour une grande salle de bain ethnique avec un placard avec porte à panneau encastré, des portes de placard blanches, une douche ouverte, WC séparés, un carrelage blanc, un carrelage métro, un mur noir, un sol en carrelage de terre cuite, un lavabo encastré, un plan de toilette en marbre, un sol noir, aucune cabine, un plan de toilette blanc, meuble simple vasque, meuble-lavabo encastré et du papier peint.
Idée de décoration pour une grande salle de bain ethnique avec un placard avec porte à panneau encastré, des portes de placard blanches, une douche ouverte, WC séparés, un carrelage blanc, un carrelage métro, un mur noir, un sol en carrelage de terre cuite, un lavabo encastré, un plan de toilette en marbre, un sol noir, aucune cabine, un plan de toilette blanc, meuble simple vasque, meuble-lavabo encastré et du papier peint.

The tiler did such an excellent job with the tiling details, and don't you just love the green paint?
Idée de décoration pour une petite salle de bain principale et grise et noire design en bois clair avec un placard à porte plane, une baignoire indépendante, une douche ouverte, WC suspendus, un carrelage noir, des carreaux de porcelaine, un mur vert, une vasque, un plan de toilette en bois, un sol noir, aucune cabine, un plan de toilette beige, meuble simple vasque, meuble-lavabo suspendu, un plafond voûté et un sol en carrelage imitation parquet.
Idée de décoration pour une petite salle de bain principale et grise et noire design en bois clair avec un placard à porte plane, une baignoire indépendante, une douche ouverte, WC suspendus, un carrelage noir, des carreaux de porcelaine, un mur vert, une vasque, un plan de toilette en bois, un sol noir, aucune cabine, un plan de toilette beige, meuble simple vasque, meuble-lavabo suspendu, un plafond voûté et un sol en carrelage imitation parquet.

The floating vanity runs wall to wall to maximise the bench space in this family bathroom. Tap fittings, towel rails, and shower head etc, are all matching matt black finish.
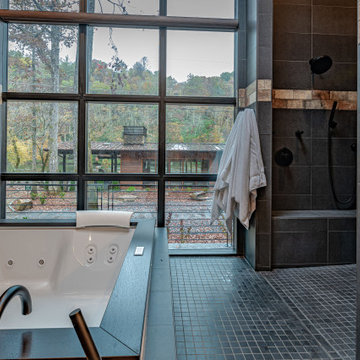
Looking out to the Hiwassee river was important to the client, privacy is not an issue, almost zero neighbors. Have a fire, watch a movie and soak in your luxury spa tub while watching the river flow down stream.
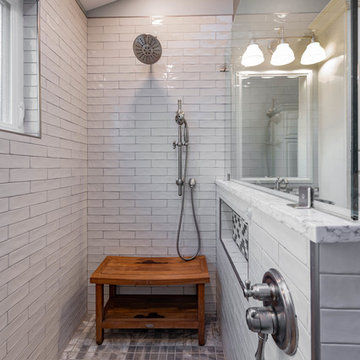
Idées déco pour une salle de bain principale classique de taille moyenne avec un placard avec porte à panneau surélevé, des portes de placard blanches, une douche ouverte, WC séparés, un carrelage blanc, des carreaux de céramique, un mur gris, un sol en carrelage de porcelaine, une vasque, un plan de toilette en quartz modifié, un sol noir, aucune cabine et un plan de toilette blanc.
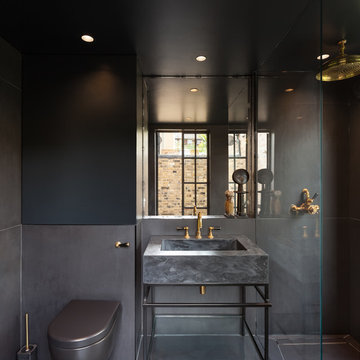
Peter Landers Photography
Idée de décoration pour une petite salle de bain design avec un placard sans porte, des portes de placard noires, une douche ouverte, WC à poser, un carrelage noir, des carreaux de porcelaine, un mur noir, un sol en carrelage de porcelaine, un plan vasque, un plan de toilette en béton, un sol noir et aucune cabine.
Idée de décoration pour une petite salle de bain design avec un placard sans porte, des portes de placard noires, une douche ouverte, WC à poser, un carrelage noir, des carreaux de porcelaine, un mur noir, un sol en carrelage de porcelaine, un plan vasque, un plan de toilette en béton, un sol noir et aucune cabine.
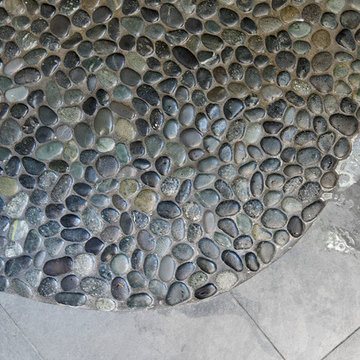
Pebble tile floor in shower
Patrick Roger Photography
Inspiration pour une grande salle de bain principale design avec un placard à porte plane, des portes de placard blanches, une douche ouverte, WC à poser, un carrelage gris, un carrelage blanc, un mur bleu, un sol en galet, un plan de toilette en quartz, un sol noir et aucune cabine.
Inspiration pour une grande salle de bain principale design avec un placard à porte plane, des portes de placard blanches, une douche ouverte, WC à poser, un carrelage gris, un carrelage blanc, un mur bleu, un sol en galet, un plan de toilette en quartz, un sol noir et aucune cabine.
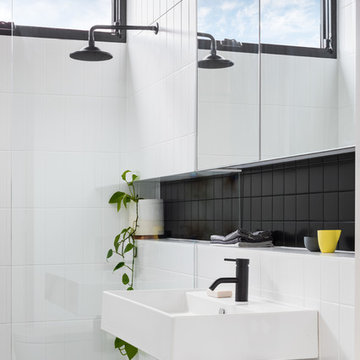
James Morgan Photography
Réalisation d'une salle de bain design avec une douche ouverte, un carrelage noir, un carrelage blanc, un mur blanc, un lavabo suspendu, un sol noir et aucune cabine.
Réalisation d'une salle de bain design avec une douche ouverte, un carrelage noir, un carrelage blanc, un mur blanc, un lavabo suspendu, un sol noir et aucune cabine.
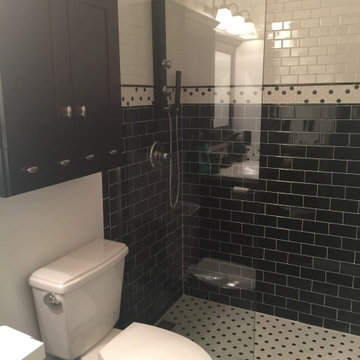
Classic Black & White was the foundation for this Art Deco inspired bath renovation. This was a tub shower that we transformed into a shower. We used savvy money saving options, like going for a sleek black shower panel system. We also saved room by using a glass panel divider for a cleaner look.

The previous owners had already converted the second bedroom into a large bathroom, but the use of space was terrible, and the colour scheme was drab and uninspiring. The clients wanted a space that reflected their love of colour and travel, taking influences from around the globe. They also required better storage as the washing machine needed to be accommodated within the space. And they were keen to have both a modern freestanding bath and a large walk-in shower, and they wanted the room to feel cosy rather than just full of hard surfaces. This is the main bathroom in the house, and they wanted it to make a statement, but with a fairly tight budget!
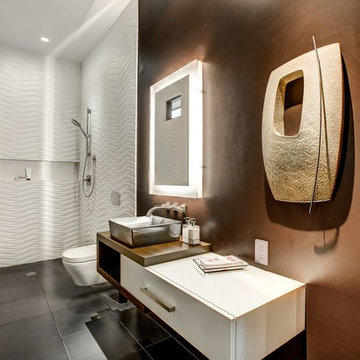
Cette photo montre une salle d'eau tendance avec un placard à porte plane, des portes de placard blanches, une douche ouverte, WC suspendus, un carrelage blanc, un mur marron, une vasque, un sol noir, aucune cabine et un plan de toilette blanc.
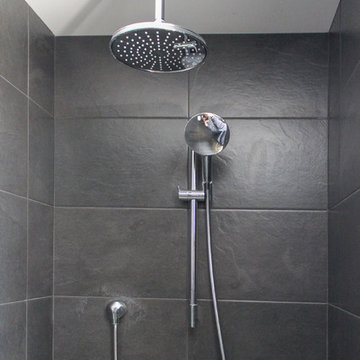
Cette image montre une salle d'eau minimaliste de taille moyenne avec un placard à porte plane, des portes de placard blanches, une douche ouverte, un carrelage noir, des carreaux de céramique, un mur gris, carreaux de ciment au sol, un lavabo intégré, un plan de toilette en verre, un sol noir et aucune cabine.
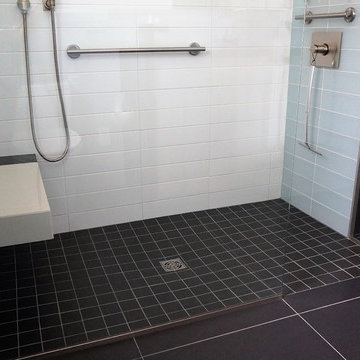
Greg Heden
Réalisation d'une petite salle de bain principale design en bois clair avec un placard à porte plane, une douche ouverte, WC à poser, un carrelage gris, un carrelage en pâte de verre, un mur gris, un sol en carrelage de porcelaine, un lavabo encastré, un plan de toilette en quartz modifié, un sol noir et une cabine de douche à porte battante.
Réalisation d'une petite salle de bain principale design en bois clair avec un placard à porte plane, une douche ouverte, WC à poser, un carrelage gris, un carrelage en pâte de verre, un mur gris, un sol en carrelage de porcelaine, un lavabo encastré, un plan de toilette en quartz modifié, un sol noir et une cabine de douche à porte battante.
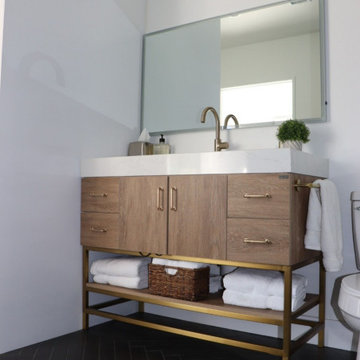
Cette photo montre une salle de bain principale moderne en bois clair de taille moyenne avec un placard à porte plane, une douche ouverte, WC à poser, un carrelage blanc, un carrelage métro, un mur blanc, un sol en carrelage imitation parquet, un lavabo encastré, un plan de toilette en quartz modifié, un sol noir, aucune cabine, un plan de toilette blanc, une niche, meuble simple vasque et meuble-lavabo sur pied.

Hexagon Bathroom, Small Bathrooms Perth, Small Bathroom Renovations Perth, Bathroom Renovations Perth WA, Open Shower, Small Ensuite Ideas, Toilet In Shower, Shower and Toilet Area, Small Bathroom Ideas, Subway and Hexagon Tiles, Wood Vanity Benchtop, Rimless Toilet, Black Vanity Basin

The master bedroom suite exudes elegance and functionality with a spacious walk-in closet boasting versatile storage solutions. The bedroom itself boasts a striking full-wall headboard crafted from painted black beadboard, complemented by aged oak flooring and adjacent black matte tile in the bath and closet areas. Custom nightstands on either side of the bed provide convenience, illuminated by industrial rope pendants overhead. The master bath showcases an industrial aesthetic with white subway tile, aged oak cabinetry, and a luxurious walk-in shower. Black plumbing fixtures and hardware add a sophisticated touch, completing this harmoniously designed and well-appointed master suite.

The Tranquility Residence is a mid-century modern home perched amongst the trees in the hills of Suffern, New York. After the homeowners purchased the home in the Spring of 2021, they engaged TEROTTI to reimagine the primary and tertiary bathrooms. The peaceful and subtle material textures of the primary bathroom are rich with depth and balance, providing a calming and tranquil space for daily routines. The terra cotta floor tile in the tertiary bathroom is a nod to the history of the home while the shower walls provide a refined yet playful texture to the room.
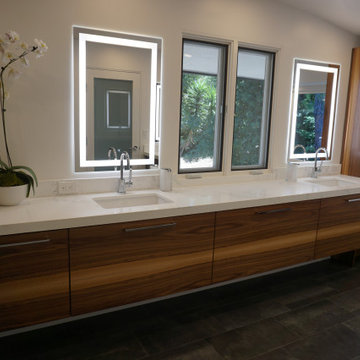
Master bathroom remodeled, unique custom one-piece wall mounted vanity with white quartz
Idée de décoration pour une grande salle de bain principale minimaliste en bois brun avec un placard à porte plane, une baignoire indépendante, une douche ouverte, WC à poser, un carrelage gris, des carreaux de porcelaine, un mur beige, un sol en carrelage de porcelaine, un lavabo encastré, un plan de toilette en quartz, un sol noir, une cabine de douche à porte battante, une niche, meuble double vasque et meuble-lavabo suspendu.
Idée de décoration pour une grande salle de bain principale minimaliste en bois brun avec un placard à porte plane, une baignoire indépendante, une douche ouverte, WC à poser, un carrelage gris, des carreaux de porcelaine, un mur beige, un sol en carrelage de porcelaine, un lavabo encastré, un plan de toilette en quartz, un sol noir, une cabine de douche à porte battante, une niche, meuble double vasque et meuble-lavabo suspendu.
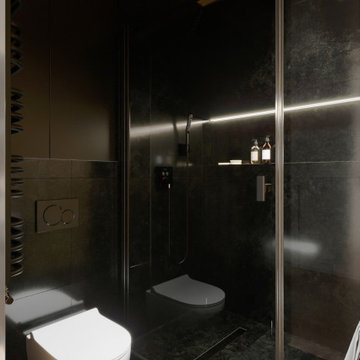
Aménagement d'une salle d'eau contemporaine de taille moyenne avec un placard à porte plane, des portes de placard noires, une douche ouverte, WC suspendus, un carrelage beige, des carreaux de porcelaine, un mur noir, un sol en carrelage de porcelaine, un lavabo posé, un plan de toilette en surface solide, un sol noir, une cabine de douche avec un rideau et un plan de toilette noir.
Idées déco de salles de bain avec une douche ouverte et un sol noir
6