Idées déco de salles de bain avec une douche ouverte et une vasque
Trier par :
Budget
Trier par:Populaires du jour
21 - 40 sur 12 164 photos
1 sur 3
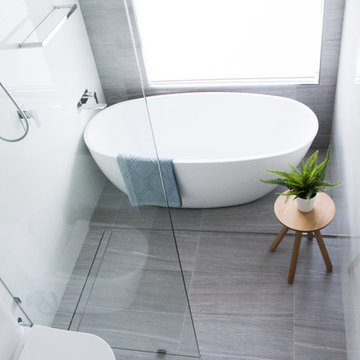
Wet Room, Wet Room Set Up, Modern Wet Room, Bath In Shower Area, Grey Bathroom, Freestanding Bath Small Space, White Walls and Grey Floor, Full Height Tiling, Ensuite Bathroom Renovation, On the Ball Bathrooms, Bathroom Renovations North of Perth.
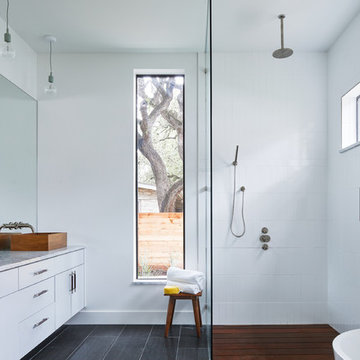
Leonid Furmansky
Idée de décoration pour une grande salle de bain principale design avec un placard à porte plane, des portes de placard blanches, une baignoire indépendante, une douche ouverte, un carrelage blanc, des carreaux de céramique, un mur blanc, un sol en marbre, une vasque, un plan de toilette en marbre, un sol gris, aucune cabine et un plan de toilette blanc.
Idée de décoration pour une grande salle de bain principale design avec un placard à porte plane, des portes de placard blanches, une baignoire indépendante, une douche ouverte, un carrelage blanc, des carreaux de céramique, un mur blanc, un sol en marbre, une vasque, un plan de toilette en marbre, un sol gris, aucune cabine et un plan de toilette blanc.
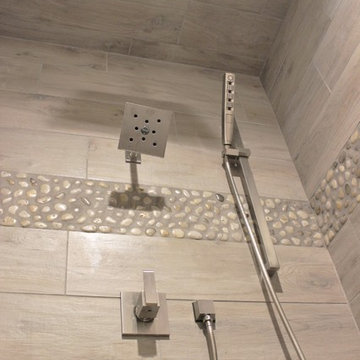
DuraSupreme cabinetry in Shaker doorstyle and Pearl painted finish. Cambria Berwyn Quartz and custom back-lit mirrors. Bathroom remodeled from start to finish by Village Home Stores.
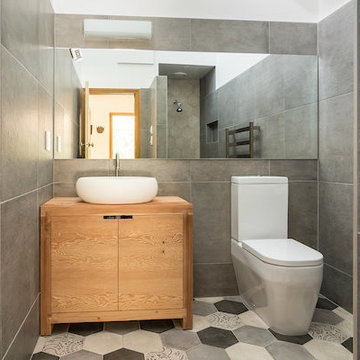
Smith & Sons Riccardon worked wonders turning this compact bathroom space into a smart modern space.
A careful rework of the space included opting for a walk in shower over a traditional screen or dome style shower which makes this bathroom more spacious and functional.
The white oval sink on top of a natural wood vanity provide a central focus and a hint of Scandanavian tones whilst the hexagonal floor and shower patterns add interest against the large wall tiles.
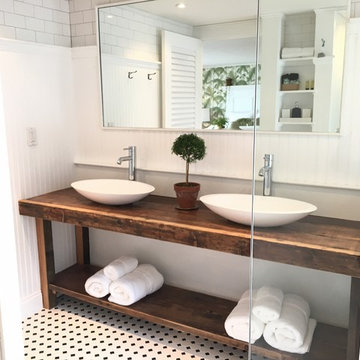
Master Bath Ensuite Double Sinks, Vessel Sinks, Custom Reclaimed vanity, Custom Panneling
Idées déco pour une grande salle de bain principale rétro en bois vieilli avec un placard sans porte, une douche ouverte, WC à poser, un carrelage blanc, un carrelage métro, un mur blanc, un sol en carrelage de terre cuite, une vasque, un plan de toilette en bois, un sol multicolore et aucune cabine.
Idées déco pour une grande salle de bain principale rétro en bois vieilli avec un placard sans porte, une douche ouverte, WC à poser, un carrelage blanc, un carrelage métro, un mur blanc, un sol en carrelage de terre cuite, une vasque, un plan de toilette en bois, un sol multicolore et aucune cabine.
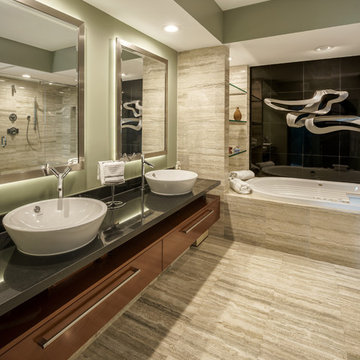
ACH Digital Photography
Idées déco pour une grande salle de bain principale contemporaine en bois brun avec un placard sans porte, une baignoire posée, une douche ouverte, WC à poser, un carrelage beige, du carrelage en marbre, un mur vert, un sol en marbre, une vasque, un plan de toilette en granite, un sol beige et aucune cabine.
Idées déco pour une grande salle de bain principale contemporaine en bois brun avec un placard sans porte, une baignoire posée, une douche ouverte, WC à poser, un carrelage beige, du carrelage en marbre, un mur vert, un sol en marbre, une vasque, un plan de toilette en granite, un sol beige et aucune cabine.
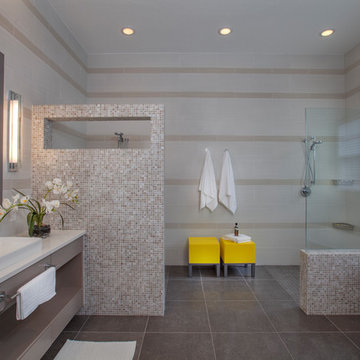
Photo: Mike Lowry
Cette photo montre une grande salle de bain principale tendance avec un placard à porte plane, des portes de placard grises, une baignoire indépendante, une douche ouverte, un carrelage gris, un mur beige, un sol en carrelage de porcelaine, une vasque, un plan de toilette en quartz modifié et mosaïque.
Cette photo montre une grande salle de bain principale tendance avec un placard à porte plane, des portes de placard grises, une baignoire indépendante, une douche ouverte, un carrelage gris, un mur beige, un sol en carrelage de porcelaine, une vasque, un plan de toilette en quartz modifié et mosaïque.

Gary Summers
Exemple d'une salle de bain principale tendance de taille moyenne avec des portes de placard grises, une baignoire indépendante, une douche ouverte, un carrelage gris, des dalles de pierre, un mur bleu, parquet clair, une vasque, un plan de toilette en stratifié, WC suspendus, un sol gris, aucune cabine et un placard à porte plane.
Exemple d'une salle de bain principale tendance de taille moyenne avec des portes de placard grises, une baignoire indépendante, une douche ouverte, un carrelage gris, des dalles de pierre, un mur bleu, parquet clair, une vasque, un plan de toilette en stratifié, WC suspendus, un sol gris, aucune cabine et un placard à porte plane.
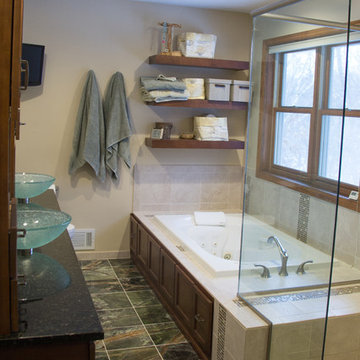
Idée de décoration pour une grande salle de bain principale minimaliste avec un placard à porte plane, des portes de placard marrons, un bain bouillonnant, une douche ouverte, WC séparés, un carrelage multicolore, un carrelage en pâte de verre, un mur beige, un sol en marbre, une vasque et un plan de toilette en granite.
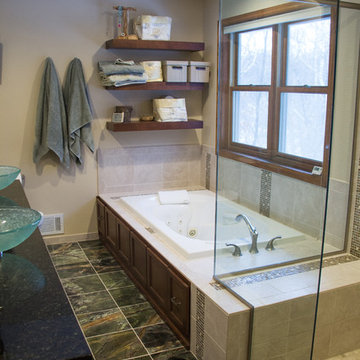
Cette photo montre une grande salle de bain principale moderne avec un placard à porte plane, des portes de placard marrons, un bain bouillonnant, une douche ouverte, WC séparés, un carrelage multicolore, un carrelage en pâte de verre, un mur beige, un sol en marbre, une vasque et un plan de toilette en granite.
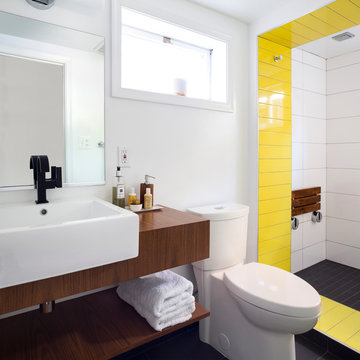
Project Developer TJ Monahan http://www.houzz.com/pro/tj-monahan/tj-monahan-case-design-remodeling-inc
Designer Melissa Cooley http://www.houzz.com/pro/melissacooley04/melissa-cooley-udcp-case-design-remodeling-inc
Photography by Stacy Zarin Goldberg
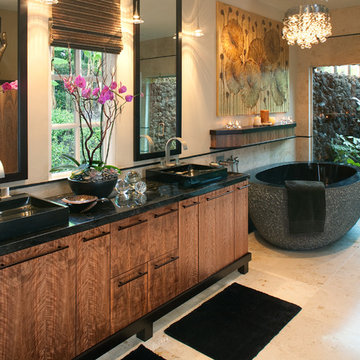
Within an enclosure of lava rock, tiny tree frogs and colorful lizards frolic within lush tropical foliage reaching toward the sun.
Cette image montre une salle de bain principale ethnique en bois brun de taille moyenne avec un placard à porte plane, un bain japonais, une douche ouverte, WC à poser, un carrelage noir, un carrelage de pierre, un mur beige, un sol en carrelage de céramique, une vasque et un plan de toilette en surface solide.
Cette image montre une salle de bain principale ethnique en bois brun de taille moyenne avec un placard à porte plane, un bain japonais, une douche ouverte, WC à poser, un carrelage noir, un carrelage de pierre, un mur beige, un sol en carrelage de céramique, une vasque et un plan de toilette en surface solide.

The shower is a walk-in shower with an overhead spray. We used 2"-square LED lights by Juno to minimize the increased width of the beam. Note the niche for shower toiletries.
Photos by Jesse Young Photography
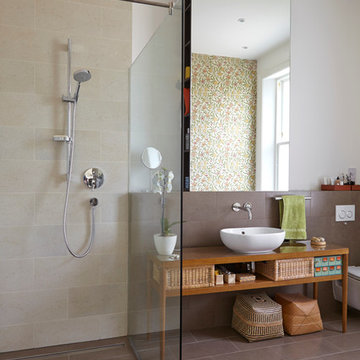
Exemple d'une salle de bain tendance en bois brun avec une vasque, un placard sans porte, un plan de toilette en bois, une douche ouverte, WC séparés, un carrelage marron, un carrelage de pierre, un mur blanc, un sol en carrelage de céramique, aucune cabine et un plan de toilette marron.
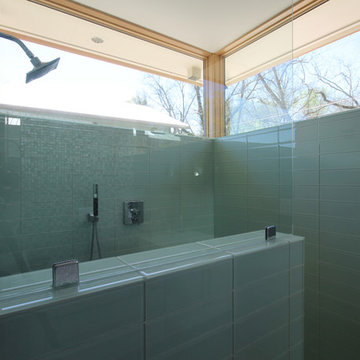
Aménagement d'une salle de bain principale moderne avec une vasque, des portes de placard blanches, une douche ouverte, WC à poser, un carrelage bleu, un mur bleu, un sol en carrelage de porcelaine, un placard avec porte à panneau surélevé, mosaïque et un plan de toilette en quartz.
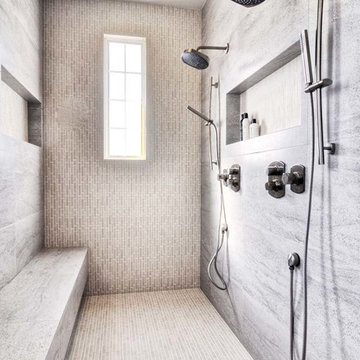
Total renovation of a traditional master bathroom into a modern showpiece. m.a.p. interiors created the new floor plan, custom designed the floating vanities and other built-ins, and selected all the finishing materials for the space. The result is a serene master bath with spa quality and understated elegance.
Pictured here is the large shower with bench.
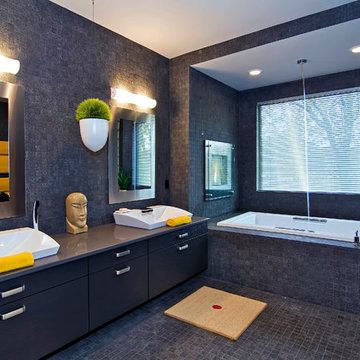
Dean Riedel of 360Vip Photography
Exemple d'une salle de bain tendance avec une vasque, un placard à porte plane, des portes de placard noires, une baignoire en alcôve, une douche ouverte, un carrelage gris et un mur gris.
Exemple d'une salle de bain tendance avec une vasque, un placard à porte plane, des portes de placard noires, une baignoire en alcôve, une douche ouverte, un carrelage gris et un mur gris.
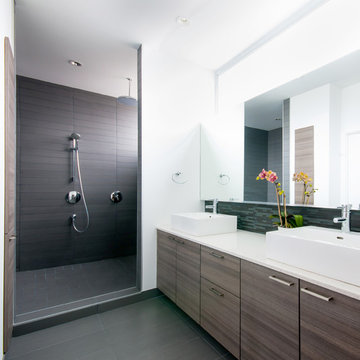
Master Bath
Réalisation d'une salle de bain design en bois foncé avec une vasque, un placard à porte plane, un plan de toilette en quartz modifié, une douche ouverte, un carrelage gris, des carreaux de porcelaine et aucune cabine.
Réalisation d'une salle de bain design en bois foncé avec une vasque, un placard à porte plane, un plan de toilette en quartz modifié, une douche ouverte, un carrelage gris, des carreaux de porcelaine et aucune cabine.
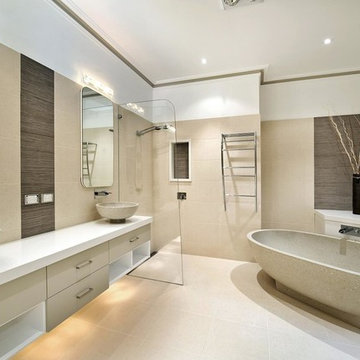
Cette image montre une salle de bain design avec une douche ouverte, une vasque et aucune cabine.

This remodeled bathroom now serves as powder room for the kitchen/family room and a guest bath adjacent to the media room with its pull-down Murphy bed. Since the bathroom opens directly off the family room, we created a small entry with planter and low views to the garden beyond. The shower now features a deck of ironwood, smooth-trowel plaster walls and an enclosure made of 3-form recycle resin panels with embedded reeds. The space is flooded with natural light from the new skylight above.
Design Team: Tracy Stone, Donatella Cusma', Sherry Cefali
Engineer: Dave Cefali
Photo: Lawrence Anderson
Idées déco de salles de bain avec une douche ouverte et une vasque
2