Idées déco de salles de bain avec une douche ouverte et WC à poser
Trier par :
Budget
Trier par:Populaires du jour
181 - 200 sur 23 394 photos
1 sur 3
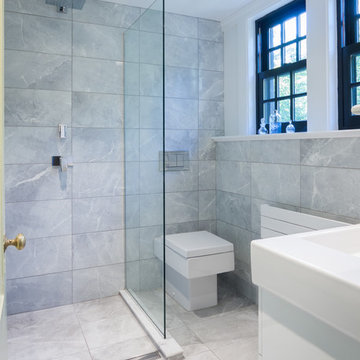
This perfect antique, seaside home badly needed a bathroom update. We have been talking with the clients for years about how to approach the tiny space. The space limitations were solved by using a linear floor drain, glass panel, rear exit toilet, in-wall tank, and Runtel radiator/towel warmer.
Design by Loren French - Thomsen Construction
Photo by Stephanie Rosseel stephanierosseelphotography@gmail.com

This Houston bathroom features polished chrome and a black-and-white palette, lending plenty of glamour and visual drama.
"We incorporated many of the latest bathroom design trends - like the metallic finish on the claw feet of the tub; crisp, bright whites and the oversized tiles on the shower wall," says Outdoor Homescapes' interior project designer, Lisha Maxey. "But the overall look is classic and elegant and will hold up well for years to come."
As you can see from the "before" pictures, this 300-square foot, long, narrow space has come a long way from its outdated, wallpaper-bordered beginnings.
"The client - a Houston woman who works as a physician's assistant - had absolutely no idea what to do with her bathroom - she just knew she wanted it updated," says Outdoor Homescapes of Houston owner Wayne Franks. "Lisha did a tremendous job helping this woman find her own personal style while keeping the project enjoyable and organized."
Let's start the tour with the new, updated floors. Black-and-white Carrara marble mosaic tile has replaced the old 8-inch tiles. (All the tile, by the way, came from Floor & Décor. So did the granite countertop.)
The walls, meanwhile, have gone from ho-hum beige to Agreeable Gray by Sherwin Williams. (The trim is Reflective White, also by Sherwin Williams.)
Polished "Absolute Black" granite now gleams where the pink-and-gray marble countertops used to be; white vessel bowls have replaced the black undermount black sinks and the cabinets got an update with glass-and-chrome knobs and pulls (note the matching towel bars):
The outdated black tub also had to go. In its place we put a doorless shower.
Across from the shower sits a claw foot tub - a 66' inch Sanford cast iron model in black, with polished chrome Imperial feet. "The waincoting behind it and chandelier above it," notes Maxey, "adds an upscale, finished look and defines the tub area as a separate space."
The shower wall features 6 x 18-inch tiles in a brick pattern - "White Ice" porcelain tile on top, "Absolute Black" granite on the bottom. A beautiful tile mosaic border - Bianco Carrara basketweave marble - serves as an accent ribbon between the two. Covering the shower floor - a classic white porcelain hexagon tile. Mounted above - a polished chrome European rainshower head.
"As always, the client was able to look at - and make changes to - 3D renderings showing how the bathroom would look from every angle when done," says Franks. "Having that kind of control over the details has been crucial to our client satisfaction," says Franks. "And it's definitely paid off for us, in all our great reviews on Houzz and in our Best of Houzz awards for customer service."
And now on to final details!
Accents and décor from Restoration Hardware definitely put Maxey's designer touch on the space - the iron-and-wood French chandelier, polished chrome vanity lights and swivel mirrors definitely knocked this bathroom remodel out of the park!
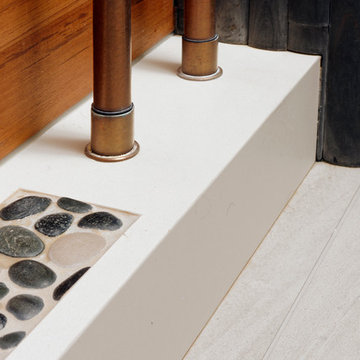
Washington DC Asian-Inspired Master Bath Design by #MeghanBrowne4JenniferGilmer. Inset into the top of the step, organic pebble tile serves both an aesthetic and functional purpose by creating a non-slip surface. Photography by Bob Narod. http://www.gilmerkitchens.com/

Guest bath remodel
Cette photo montre une petite salle d'eau moderne en bois foncé avec une douche ouverte, WC à poser, un carrelage multicolore, un mur blanc, parquet clair, un lavabo posé et un placard à porte plane.
Cette photo montre une petite salle d'eau moderne en bois foncé avec une douche ouverte, WC à poser, un carrelage multicolore, un mur blanc, parquet clair, un lavabo posé et un placard à porte plane.
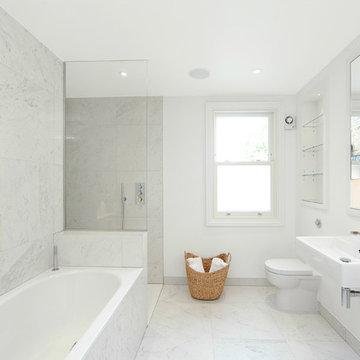
Contractor: Element Construction
Aménagement d'une salle de bain contemporaine de taille moyenne avec une baignoire posée, une douche ouverte, un carrelage blanc, un lavabo suspendu, un placard à porte plane, WC à poser, un mur blanc, un sol en marbre et aucune cabine.
Aménagement d'une salle de bain contemporaine de taille moyenne avec une baignoire posée, une douche ouverte, un carrelage blanc, un lavabo suspendu, un placard à porte plane, WC à poser, un mur blanc, un sol en marbre et aucune cabine.
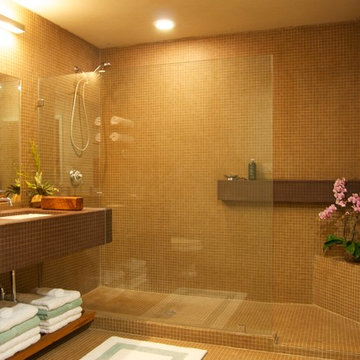
Idées déco pour une petite salle d'eau moderne avec une douche ouverte, un carrelage marron, un sol en carrelage de céramique, un lavabo encastré, un plan de toilette en carrelage, un placard sans porte, des portes de placard marrons, WC à poser, des carreaux de céramique et un mur marron.
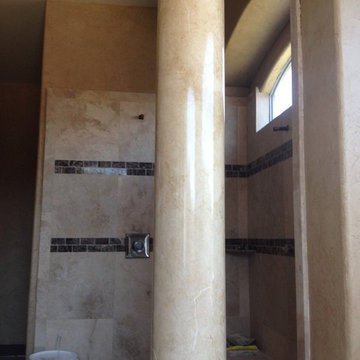
Open shower with faux marble column and glazed walls.
Photo by Ronda Sams
Idée de décoration pour une grande salle de bain principale tradition en bois foncé avec un placard avec porte à panneau surélevé, une baignoire d'angle, une douche ouverte, WC à poser, un carrelage beige, des carreaux de céramique, un mur beige, un sol en travertin, un lavabo encastré et un plan de toilette en granite.
Idée de décoration pour une grande salle de bain principale tradition en bois foncé avec un placard avec porte à panneau surélevé, une baignoire d'angle, une douche ouverte, WC à poser, un carrelage beige, des carreaux de céramique, un mur beige, un sol en travertin, un lavabo encastré et un plan de toilette en granite.

This Shower was tiled with an off white 12x24 on the two side walls and bathroom floor. The back wall and dam were accented with 18x30 gray tile and we used a 1/2x1/2 glass in the back of both shelves and 1x1 on the shower floor.
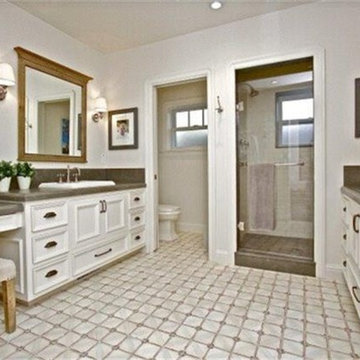
Réalisation d'une salle de bain principale tradition de taille moyenne avec un placard avec porte à panneau surélevé, des portes de placard blanches, une baignoire d'angle, une douche ouverte, WC à poser, un carrelage bleu, des carreaux de porcelaine, un mur bleu, un sol en carrelage de céramique, un lavabo posé et un plan de toilette en carrelage.
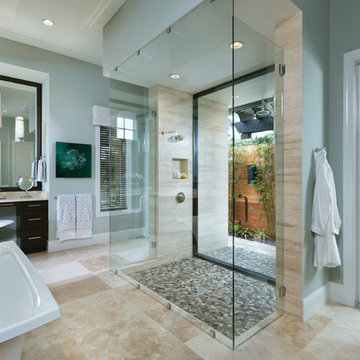
This garden tub and open shower set this bathroom apart. the stone floor creates a great accent.
arthurrutenberghomes.com
Cette image montre une grande salle de bain principale traditionnelle en bois foncé avec un lavabo encastré, un placard à porte plane, un plan de toilette en granite, une baignoire indépendante, une douche ouverte, WC à poser, un carrelage beige, des carreaux de céramique, un mur gris et un sol en carrelage de céramique.
Cette image montre une grande salle de bain principale traditionnelle en bois foncé avec un lavabo encastré, un placard à porte plane, un plan de toilette en granite, une baignoire indépendante, une douche ouverte, WC à poser, un carrelage beige, des carreaux de céramique, un mur gris et un sol en carrelage de céramique.
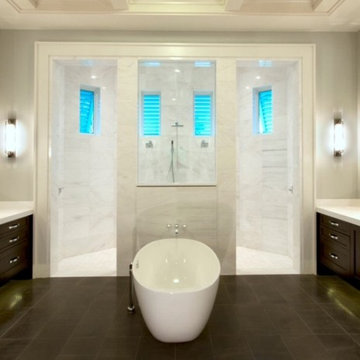
Cette image montre une salle de bain principale marine de taille moyenne avec une baignoire indépendante, une douche ouverte, WC à poser et un mur gris.
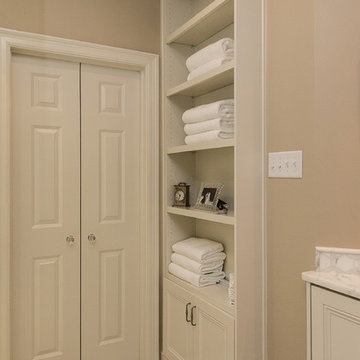
Aménagement d'une salle de bain principale classique de taille moyenne avec un lavabo encastré, un placard avec porte à panneau encastré, des portes de placard blanches, un plan de toilette en marbre, une baignoire posée, une douche ouverte, WC à poser, un carrelage blanc, un carrelage métro et un sol en marbre.

Idée de décoration pour une très grande salle de bain principale asiatique avec un placard à porte plane, des portes de placard noires, un bain japonais, une douche ouverte, WC à poser, un carrelage gris, des carreaux de béton, un mur blanc, sol en béton ciré, une grande vasque, un plan de toilette en bois, un sol gris et aucune cabine.
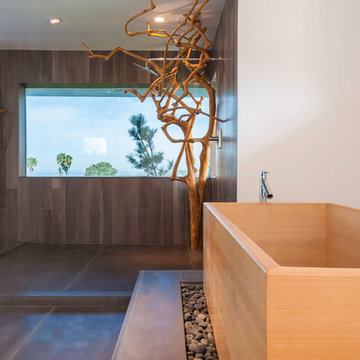
Idées déco pour une très grande salle de bain principale asiatique avec un bain japonais, une douche ouverte, un carrelage gris, des carreaux de béton, un mur blanc, sol en béton ciré, un sol gris, aucune cabine, un placard à porte plane, des portes de placard noires, WC à poser, une grande vasque et un plan de toilette en bois.
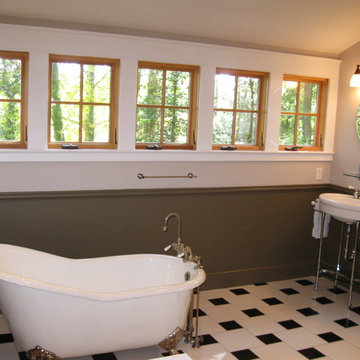
A row of dormer windows line both sides of this grand master bathroom for a very bright and welcoming experience. The clawfoot tub and open pedestal sink complete the picture of ample space and an uncluttered lifestyle.
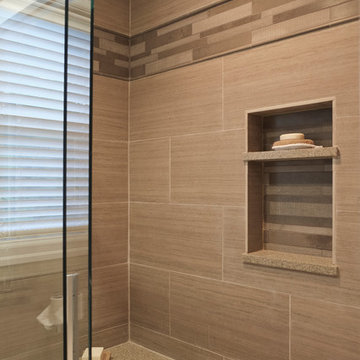
A contemporary spa space offers all the options you need take on the day. Your first step inside is on a heated floor that is programmable so it's always warm. The cabinets have personal touches that suit a busy persons lifestyle. such as a handy pull-out hamper in the vanity. The adjacent cabinets include both open shelves and closed storage along with a comfortable bench that floats in the air. The shower was appointed with uniquely textured tile and has easy access with barn style glass doors and a curb-less threshold.
Photo: DeMane Design
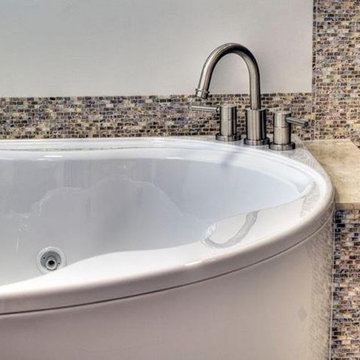
Inspiration pour une salle de bain principale traditionnelle en bois clair de taille moyenne avec un placard à porte shaker, une baignoire d'angle, une douche ouverte, WC à poser, un carrelage beige, un carrelage marron, un carrelage blanc, une plaque de galets, un mur blanc, un sol en vinyl, un lavabo encastré et un plan de toilette en granite.

Exemple d'une salle d'eau nature de taille moyenne avec une baignoire indépendante, une douche ouverte, WC à poser, un carrelage beige, un carrelage de pierre, un mur beige, un sol en bois brun, un plan de toilette en bois, un sol marron, aucune cabine et meuble double vasque.
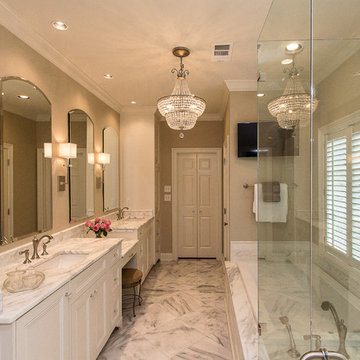
Aménagement d'une salle de bain principale classique de taille moyenne avec un lavabo encastré, un placard avec porte à panneau encastré, des portes de placard blanches, un plan de toilette en marbre, une baignoire posée, une douche ouverte, WC à poser, un carrelage blanc, un carrelage métro et un sol en marbre.
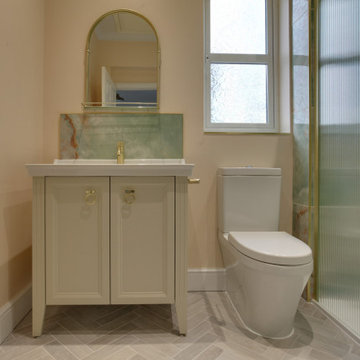
This ensuite has been transformed into a luxurious and functional space that perfectly complemented her bedroom. The muted green with a peachy pink effect like onyx for the tile from Artisan of Devizes added a beautiful touch of warmth and texture, while the accents of gold added a touch of glamour. The traditional vanity with contemporary finishes created a unique and stylish look, and the reeded effect glass shower screen provided a sleek and modern touch.
Idées déco de salles de bain avec une douche ouverte et WC à poser
10