Idées déco de salles de bain avec une douche ouverte et WC séparés
Trier par :
Budget
Trier par:Populaires du jour
161 - 180 sur 18 155 photos
1 sur 3
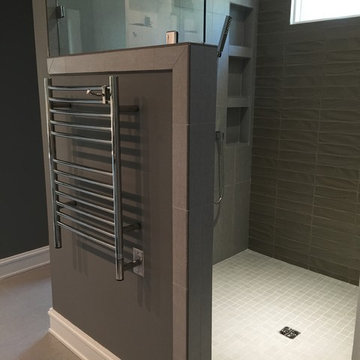
Master bath
Inspiration pour une salle de bain principale design de taille moyenne avec une douche ouverte, un carrelage gris, un carrelage en pâte de verre, un mur gris, un sol en carrelage de céramique, un placard à porte shaker, des portes de placard grises, un plan de toilette en granite, aucune cabine, WC séparés, un lavabo encastré et un sol gris.
Inspiration pour une salle de bain principale design de taille moyenne avec une douche ouverte, un carrelage gris, un carrelage en pâte de verre, un mur gris, un sol en carrelage de céramique, un placard à porte shaker, des portes de placard grises, un plan de toilette en granite, aucune cabine, WC séparés, un lavabo encastré et un sol gris.
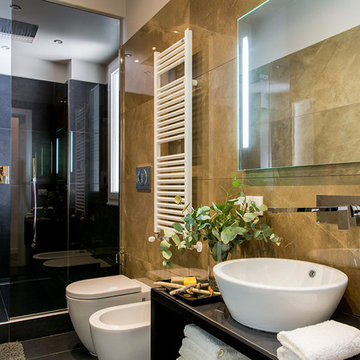
Serena Eller
Cette image montre une petite salle d'eau design avec un placard sans porte, une douche ouverte, WC séparés, du carrelage en marbre, un mur jaune, une vasque, un plan de toilette en verre, un sol noir et une cabine de douche à porte coulissante.
Cette image montre une petite salle d'eau design avec un placard sans porte, une douche ouverte, WC séparés, du carrelage en marbre, un mur jaune, une vasque, un plan de toilette en verre, un sol noir et une cabine de douche à porte coulissante.
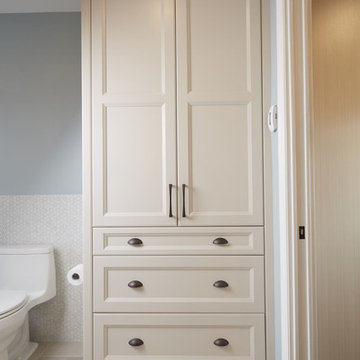
This client wanted a relaxing bathroom that brought the ocean to Waterloo, Ontario. The wavy tile in the shower, and the glass teardrop accents in the niche and behind both his & her vanities showcase the movement and sheen of the water, and the soft blue and grey colour scheme allow a warm and cozy, yet fresh feeling overall. The hexagon marble tile on the shower floor was copied behind the soaker tub to define the space, and the furniture style cabinets from Casey’s Creative Kitchens offer an authentic classic look. The oil-rubbed finishes were carried throughout for consistency, and add a true luxury to the bathroom. The client mentioned, ‘…this is an amazing shower’ – the fixtures from Delta offer flexibility and customization. Fantasy Brown granite was used, and inhibites the movement of a stream, bringing together the browns, creams, whites blues and greens. The tile floor has a sandy texture and colour, and gives the feeling of being at the beach. With the sea-inspired colour scheme, and numerous textures and patterns, this bathroom is the perfect oasis from the everyday.
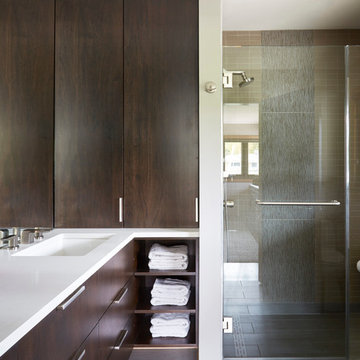
Mike Kaskel
Idées déco pour une petite salle de bain principale contemporaine en bois foncé avec un placard à porte plane, une douche ouverte, WC séparés, un carrelage gris, des carreaux de porcelaine, un mur gris, un sol en carrelage de porcelaine, un lavabo encastré et un plan de toilette en quartz modifié.
Idées déco pour une petite salle de bain principale contemporaine en bois foncé avec un placard à porte plane, une douche ouverte, WC séparés, un carrelage gris, des carreaux de porcelaine, un mur gris, un sol en carrelage de porcelaine, un lavabo encastré et un plan de toilette en quartz modifié.
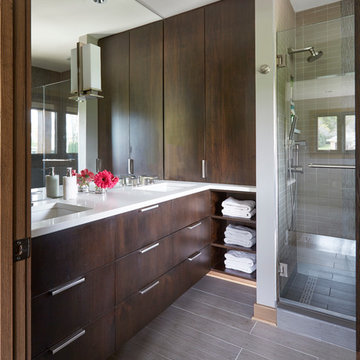
Mike Kaskel
Inspiration pour une petite salle de bain principale design en bois foncé avec un placard à porte plane, une douche ouverte, WC séparés, un carrelage gris, des carreaux de porcelaine, un mur gris, un sol en carrelage de porcelaine, un lavabo encastré et un plan de toilette en quartz modifié.
Inspiration pour une petite salle de bain principale design en bois foncé avec un placard à porte plane, une douche ouverte, WC séparés, un carrelage gris, des carreaux de porcelaine, un mur gris, un sol en carrelage de porcelaine, un lavabo encastré et un plan de toilette en quartz modifié.
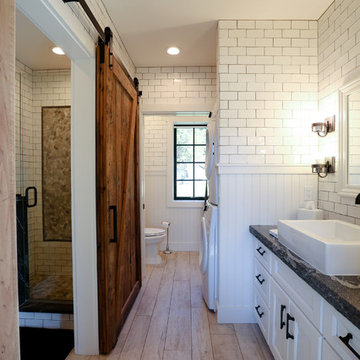
Exemple d'une salle de bain principale chic de taille moyenne avec un placard avec porte à panneau encastré, des portes de placard blanches, un carrelage blanc, un carrelage métro, un plan de toilette en stéatite, une douche ouverte, WC séparés, un mur blanc, parquet clair, une vasque et buanderie.
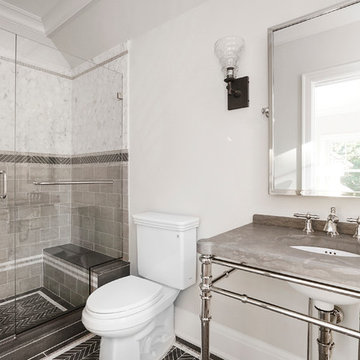
All Interior selections/finishes by Monique Varsames
Furniture staged by Stage to Show
Photos by Frank Ambrosiono
Inspiration pour une salle de bain traditionnelle de taille moyenne avec un placard sans porte, une douche ouverte, WC séparés, un carrelage blanc, un carrelage de pierre, un mur beige, un sol en calcaire, un lavabo posé et un plan de toilette en marbre.
Inspiration pour une salle de bain traditionnelle de taille moyenne avec un placard sans porte, une douche ouverte, WC séparés, un carrelage blanc, un carrelage de pierre, un mur beige, un sol en calcaire, un lavabo posé et un plan de toilette en marbre.
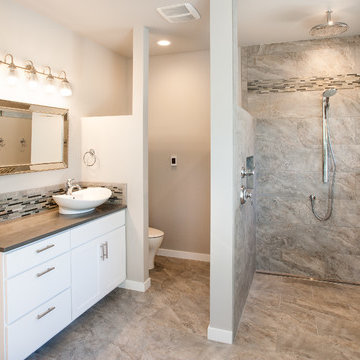
David W. Cohen
Aménagement d'une salle de bain principale classique de taille moyenne avec un placard à porte plane, des portes de placard blanches, une douche ouverte, WC séparés, un carrelage beige, un carrelage marron, un carrelage gris, des carreaux de céramique, un mur gris, un sol en carrelage de céramique, un plan de toilette en surface solide, un sol marron, aucune cabine et une vasque.
Aménagement d'une salle de bain principale classique de taille moyenne avec un placard à porte plane, des portes de placard blanches, une douche ouverte, WC séparés, un carrelage beige, un carrelage marron, un carrelage gris, des carreaux de céramique, un mur gris, un sol en carrelage de céramique, un plan de toilette en surface solide, un sol marron, aucune cabine et une vasque.
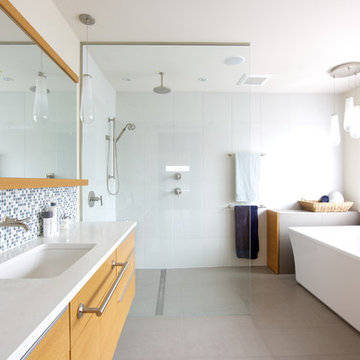
Large, open bathroom featuring a free-standing white tub, corner shower with a rain head and handheld shower head, and custom flat-panel cabinetry.
Design: One SEED Architecture + Interiors Photo Credit: Brice Ferre
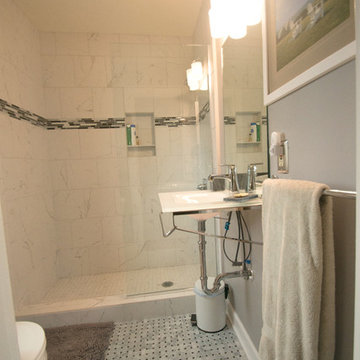
One of the focal points of this gorgeous bathroom is the sink. It is a wall-mounted glass console top from Signature Hardware and includes a towel bar. On the sink is mounted a single handle Delta Ashlyn faucet with a chrome finish. Above the sink is a plain-edged mirror and a 3-light vanity light.
The shower has a 12" x12" faux marble tile from floor to ceiling and in an offset pattern with a 4" glass mosaic feature strip and a recessed niche with shelf for storage. Shower floor matches the shower wall tile and is 2" x 2". Delta 1700 series faucet in chrome. The shower has a heavy frameless half wall panel.
Bathroom floor is a true Carrara marble basket weave floor tile with wood primed baseboard.
Toilet is Mansfield comfort-height elongated in white with 2 custom made glass shelves above.
http://www.melissamannphotography.com
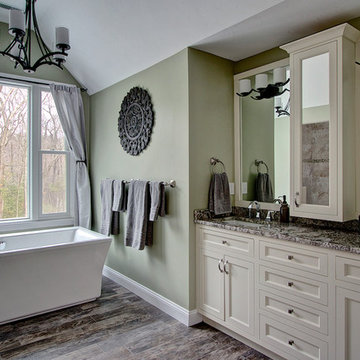
A double sink vanity provides plenty of storage in this master bath. http://www.kitchenvisions.com
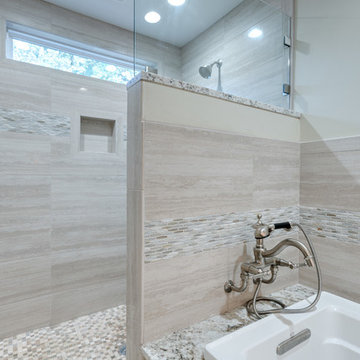
Master Bath with Walk-in Shower
Photographer: Sacha Griffin
Inspiration pour une grande salle de bain principale traditionnelle avec un placard avec porte à panneau encastré, des portes de placard blanches, une baignoire posée, une douche ouverte, WC séparés, un mur blanc, un sol en carrelage de porcelaine, un lavabo encastré, un plan de toilette en granite, un sol beige, aucune cabine, un plan de toilette blanc, des toilettes cachées, meuble double vasque et meuble-lavabo encastré.
Inspiration pour une grande salle de bain principale traditionnelle avec un placard avec porte à panneau encastré, des portes de placard blanches, une baignoire posée, une douche ouverte, WC séparés, un mur blanc, un sol en carrelage de porcelaine, un lavabo encastré, un plan de toilette en granite, un sol beige, aucune cabine, un plan de toilette blanc, des toilettes cachées, meuble double vasque et meuble-lavabo encastré.
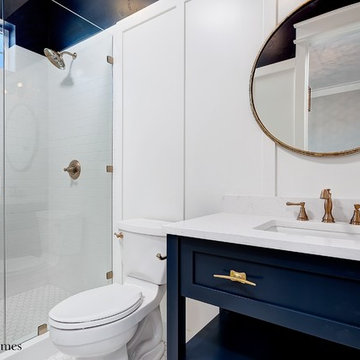
Doug Petersen Photography
Cette photo montre une petite salle d'eau nature avec un lavabo encastré, un placard sans porte, des portes de placard bleues, un plan de toilette en quartz modifié, une douche ouverte, un carrelage blanc, un carrelage métro, un mur gris, un sol en carrelage de porcelaine et WC séparés.
Cette photo montre une petite salle d'eau nature avec un lavabo encastré, un placard sans porte, des portes de placard bleues, un plan de toilette en quartz modifié, une douche ouverte, un carrelage blanc, un carrelage métro, un mur gris, un sol en carrelage de porcelaine et WC séparés.

+ wet room constructed with natural lime render walls
+ natural limestone floor
+ cantilevered stone shelving
+ simple affordable fittings
+ bronze corner drain
+ concealed lighting and extract
+ No plastic shower tray, no shower curtain, no tinny fittings
+ demonstrates that natural materials and craftsmanship can still be achieved on a budget
+ Photo by: Joakim Boren
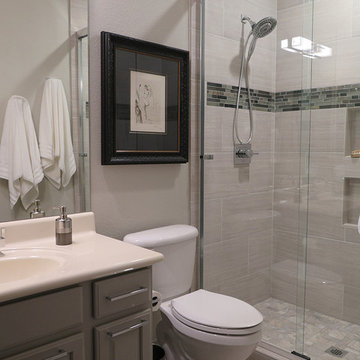
Compact guest bath with shower was updated by painting the builder standard cabinet and using the same chrome hardware found through the home - we Increasing the height of the frameless shower enclosure and mirror over the sink to give this design its contemporary edge - the porcelain tile used for the flooring is also used on the walls of the shower. Terry Harrison
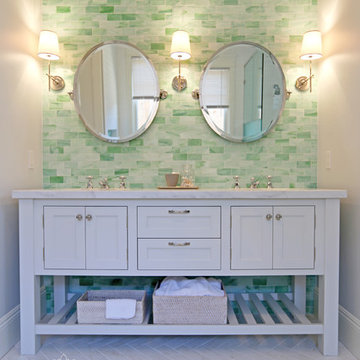
Dual mirrors set atop 2x8 repose glass in Cucumber make for a stunning focal point. White washed baskets from Waterworks offer lovely storage options in this open vanity.

Bold, colored, random tile flanked by waxed plaster defines simplicity with character. Thoughtfully designed by LazarDesignBuild.com. Photographer, Paul Jonason Steve Lazar, Design + Build.
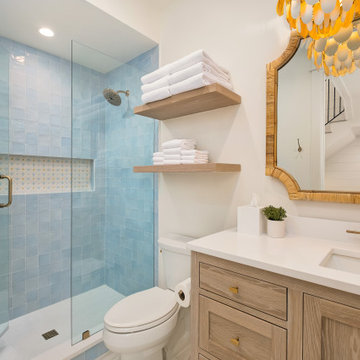
Third floor guest bathroom. Blue zellige tile with daisy mosaic tile in the shampoo niche.
Cette photo montre une petite salle de bain bord de mer en bois clair avec un placard à porte shaker, une douche ouverte, WC séparés, un carrelage bleu, des carreaux de céramique, un mur bleu, un lavabo encastré, un plan de toilette en quartz modifié, une cabine de douche à porte battante, un plan de toilette blanc, meuble simple vasque et meuble-lavabo encastré.
Cette photo montre une petite salle de bain bord de mer en bois clair avec un placard à porte shaker, une douche ouverte, WC séparés, un carrelage bleu, des carreaux de céramique, un mur bleu, un lavabo encastré, un plan de toilette en quartz modifié, une cabine de douche à porte battante, un plan de toilette blanc, meuble simple vasque et meuble-lavabo encastré.

This is a realistic rendering of Option 3. Clients Final Choice.
Current Master Bathroom is very outdated. Client wanted to create a spa feel keeping it mid century modern style as the rest of their home. The bathroom is small so a spacious feeling was important. There is a window they wanted to focus on. A walk in shower was a must that eventually would accomodate an easy walk in as they aged.

Reconstructed early 21st century bathroom which pays homage to the historical craftsman style home which it inhabits. Chrome fixtures pronounce themselves from the sleek wainscoting subway tile while the hexagonal mosaic flooring balances the brightness of the space with a pleasing texture.
Idées déco de salles de bain avec une douche ouverte et WC séparés
9