Idées déco de salles de bain avec une grande vasque et aucune cabine
Trier par :
Budget
Trier par:Populaires du jour
61 - 80 sur 1 573 photos
1 sur 3
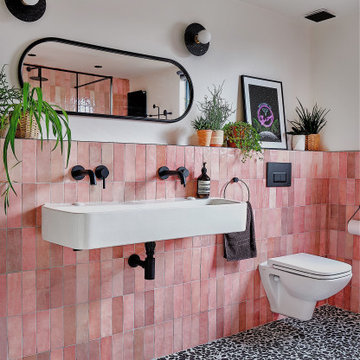
A fun and colourful kids bathroom in a newly built loft extension. A black and white terrazzo floor contrast with vertical pink metro tiles. Black taps and crittall shower screen for the walk in shower. An old reclaimed school trough sink adds character together with a big storage cupboard with Georgian wire glass with fresh display of plants.
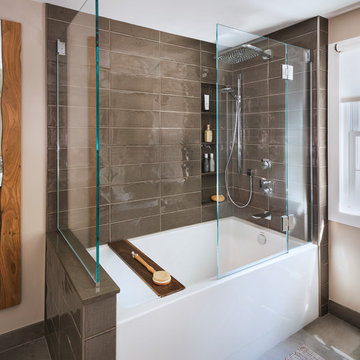
Inspiration pour une salle de bain principale traditionnelle en bois brun de taille moyenne avec un placard à porte plane, une baignoire en alcôve, un combiné douche/baignoire, WC à poser, un carrelage gris, des carreaux de porcelaine, un mur beige, un sol en carrelage de porcelaine, une grande vasque, un plan de toilette en surface solide, un sol gris, aucune cabine et un plan de toilette blanc.
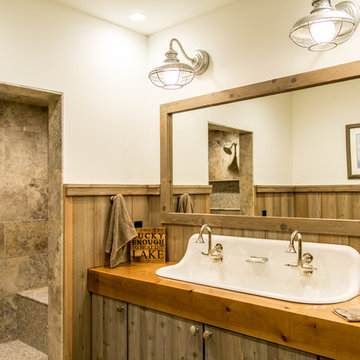
Studio Soulshine
Cette image montre une douche en alcôve chalet en bois brun avec un placard à porte plane, un carrelage marron, un mur blanc, une grande vasque, un plan de toilette en bois, aucune cabine et un plan de toilette marron.
Cette image montre une douche en alcôve chalet en bois brun avec un placard à porte plane, un carrelage marron, un mur blanc, une grande vasque, un plan de toilette en bois, aucune cabine et un plan de toilette marron.
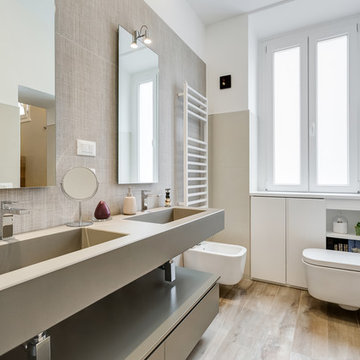
Fotografo: Luca Tranquilli
Exemple d'une grande salle d'eau tendance avec un placard à porte plane, un espace douche bain, WC suspendus, un carrelage beige, des carreaux de porcelaine, un mur blanc, un sol en carrelage de porcelaine, une grande vasque, aucune cabine, des portes de placard grises et un sol marron.
Exemple d'une grande salle d'eau tendance avec un placard à porte plane, un espace douche bain, WC suspendus, un carrelage beige, des carreaux de porcelaine, un mur blanc, un sol en carrelage de porcelaine, une grande vasque, aucune cabine, des portes de placard grises et un sol marron.

Family bath: integrated trough sink with a removable panel to hide the drain, matte black fixtures, white Krion® countertop and tub deck, matte gray floor tiles. Cedar panelling extends from wall to ceiling (vaulted) evokes the spirit of traditional Japanese bath houses. Large skylight hovers above the family size tub; bifold glass doors opening completely to the outdoors give a sense of bathing in nature.
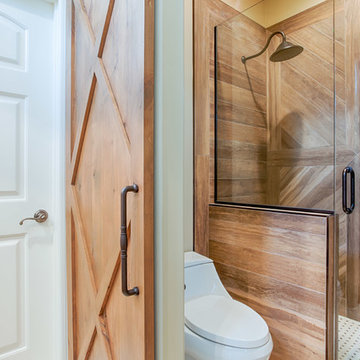
This modern farmhouse Jack and Jill bathroom features SOLLiD Value Series - Tahoe Ash cabinets with a traugh Farmhouse Sink. The cabinet pulls and barn door pull are Jeffrey Alexander by Hardware Resources - Durham Cabinet pulls and knobs. The floor is marble and the shower is porcelain wood look plank tile. The vanity also features a custom wood backsplash panel to match the cabinets. This bathroom also features an MK Cabinetry custom build Alder barn door stained to match the cabinets.

This existing three storey Victorian Villa was completely redesigned, altering the layout on every floor and adding a new basement under the house to provide a fourth floor.
After under-pinning and constructing the new basement level, a new cinema room, wine room, and cloakroom was created, extending the existing staircase so that a central stairwell now extended over the four floors.
On the ground floor, we refurbished the existing parquet flooring and created a ‘Club Lounge’ in one of the front bay window rooms for our clients to entertain and use for evenings and parties, a new family living room linked to the large kitchen/dining area. The original cloakroom was directly off the large entrance hall under the stairs which the client disliked, so this was moved to the basement when the staircase was extended to provide the access to the new basement.
First floor was completely redesigned and changed, moving the master bedroom from one side of the house to the other, creating a new master suite with large bathroom and bay-windowed dressing room. A new lobby area was created which lead to the two children’s rooms with a feature light as this was a prominent view point from the large landing area on this floor, and finally a study room.
On the second floor the existing bedroom was remodelled and a new ensuite wet-room was created in an adjoining attic space once the structural alterations to forming a new floor and subsequent roof alterations were carried out.
A comprehensive FF&E package of loose furniture and custom designed built in furniture was installed, along with an AV system for the new cinema room and music integration for the Club Lounge and remaining floors also.
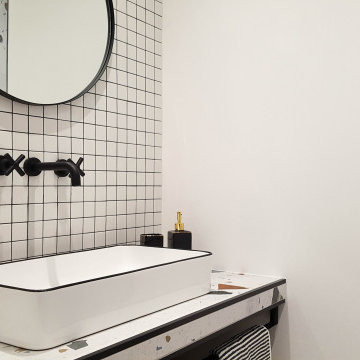
«Le Bellini» Rénovation et décoration d’un appartement de 44 m2 destiné à la location de tourisme à Strasbourg (67)
Exemple d'une salle de bain éclectique de taille moyenne avec des portes de placard blanches, un carrelage blanc, un mur blanc, un sol en carrelage de céramique, une grande vasque, un plan de toilette en verre, un sol multicolore, aucune cabine, buanderie et meuble simple vasque.
Exemple d'une salle de bain éclectique de taille moyenne avec des portes de placard blanches, un carrelage blanc, un mur blanc, un sol en carrelage de céramique, une grande vasque, un plan de toilette en verre, un sol multicolore, aucune cabine, buanderie et meuble simple vasque.
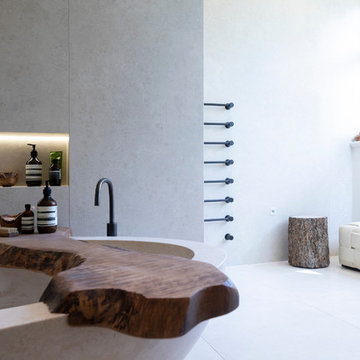
A stunning Master Bathroom with large stone bath tub, walk in rain shower, large format porcelain tiles, gun metal finish bathroom fittings, bespoke wood features and stylish Janey Butler Interiors throughout.
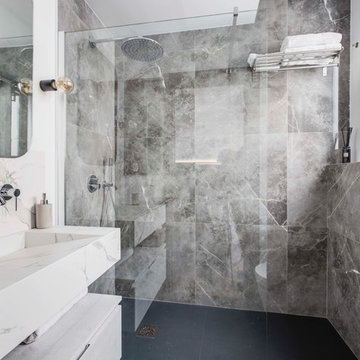
oovivoo, fotografoADP, Nacho Useros
Cette photo montre une petite salle de bain industrielle avec WC suspendus, un carrelage gris, du carrelage en marbre, un mur gris, un sol en carrelage de céramique, une grande vasque, un plan de toilette en quartz modifié, un sol noir, aucune cabine, un placard à porte plane, des portes de placard blanches et un plan de toilette beige.
Cette photo montre une petite salle de bain industrielle avec WC suspendus, un carrelage gris, du carrelage en marbre, un mur gris, un sol en carrelage de céramique, une grande vasque, un plan de toilette en quartz modifié, un sol noir, aucune cabine, un placard à porte plane, des portes de placard blanches et un plan de toilette beige.
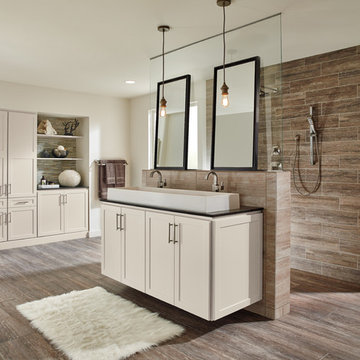
Details and additional views:
https://www.homecrestcabinetry.com/products/sedona/off-white-bathroom-cabinets
...........................................................................................................................
We are a complete Indoor / Outdoor Home Center that serves ALL of upper and lower Michigan! We would love to assist with your new build or home improvement project!
...........................................................................................................................
4 Michigan Locations to Serve You:
Hale (Iosco County), AuGres (Arenac County),
Hillman (Alpena County) and Cheboygan (Cheboygan County)
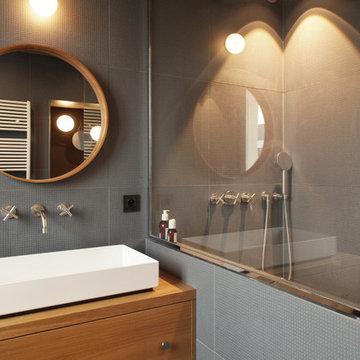
photo©Bertrand Fompeyrine
Cette image montre une petite salle de bain design en bois brun avec un carrelage gris, des carreaux de céramique, un mur gris, une grande vasque, un plan de toilette en bois, aucune cabine et un plan de toilette marron.
Cette image montre une petite salle de bain design en bois brun avec un carrelage gris, des carreaux de céramique, un mur gris, une grande vasque, un plan de toilette en bois, aucune cabine et un plan de toilette marron.

Rénovation complète d'un appartement haussmmannien de 70m2 dans le 14ème arr. de Paris. Les espaces ont été repensés pour créer une grande pièce de vie regroupant la cuisine, la salle à manger et le salon. Les espaces sont sobres et colorés. Pour optimiser les rangements et mettre en valeur les volumes, le mobilier est sur mesure, il s'intègre parfaitement au style de l'appartement haussmannien.
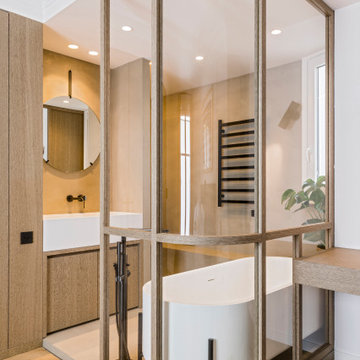
Photo : Romain Ricard
Cette image montre une salle de bain principale en bois brun de taille moyenne avec un placard à porte plane, une baignoire sur pieds, une douche ouverte, un carrelage gris, un mur gris, sol en béton ciré, une grande vasque, un plan de toilette en surface solide, un sol gris, aucune cabine, un plan de toilette blanc, un banc de douche, meuble simple vasque et meuble-lavabo encastré.
Cette image montre une salle de bain principale en bois brun de taille moyenne avec un placard à porte plane, une baignoire sur pieds, une douche ouverte, un carrelage gris, un mur gris, sol en béton ciré, une grande vasque, un plan de toilette en surface solide, un sol gris, aucune cabine, un plan de toilette blanc, un banc de douche, meuble simple vasque et meuble-lavabo encastré.

A country club respite for our busy professional Bostonian clients. Our clients met in college and have been weekending at the Aquidneck Club every summer for the past 20+ years. The condos within the original clubhouse seldom come up for sale and gather a loyalist following. Our clients jumped at the chance to be a part of the club's history for the next generation. Much of the club’s exteriors reflect a quintessential New England shingle style architecture. The internals had succumbed to dated late 90s and early 2000s renovations of inexpensive materials void of craftsmanship. Our client’s aesthetic balances on the scales of hyper minimalism, clean surfaces, and void of visual clutter. Our palette of color, materiality & textures kept to this notion while generating movement through vintage lighting, comfortable upholstery, and Unique Forms of Art.
A Full-Scale Design, Renovation, and furnishings project.
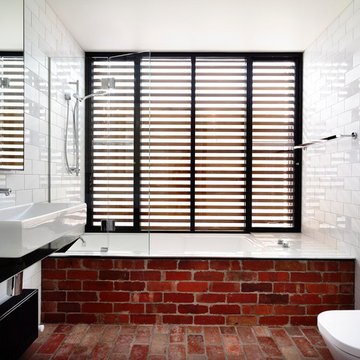
Photographer: Derek Swalwell
Réalisation d'une salle de bain design de taille moyenne avec un carrelage blanc, un carrelage métro, des portes de placard noires, une douche ouverte, WC suspendus, un mur blanc, un plan de toilette en acier inoxydable, un sol en brique, une baignoire en alcôve, une grande vasque, un sol rouge et aucune cabine.
Réalisation d'une salle de bain design de taille moyenne avec un carrelage blanc, un carrelage métro, des portes de placard noires, une douche ouverte, WC suspendus, un mur blanc, un plan de toilette en acier inoxydable, un sol en brique, une baignoire en alcôve, une grande vasque, un sol rouge et aucune cabine.
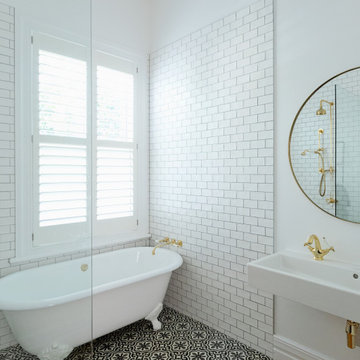
Aménagement d'une petite salle de bain principale classique avec une baignoire sur pieds, un espace douche bain, un carrelage métro, un mur blanc, un sol en carrelage de céramique, une grande vasque, un sol noir, aucune cabine, meuble simple vasque et un carrelage blanc.
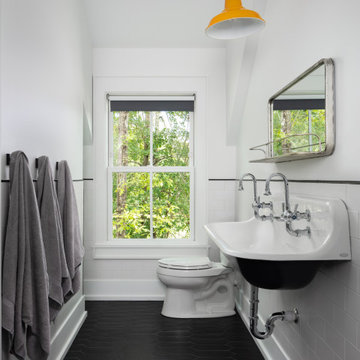
Kid's bathroom of modern luxury farmhouse in Pass Christian Mississippi photographed for Watters Architecture by Birmingham Alabama based architectural and interiors photographer Tommy Daspit.

A fun and colourful kids bathroom in a newly built loft extension. A black and white terrazzo floor contrast with vertical pink metro tiles. Black taps and crittall shower screen for the walk in shower. An old reclaimed school trough sink adds character together with a big storage cupboard with Georgian wire glass with fresh display of plants.
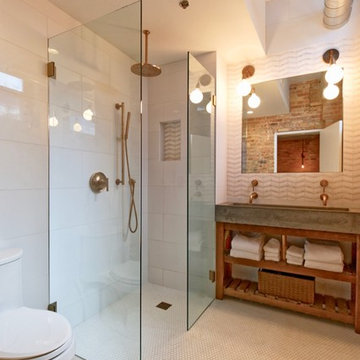
Architecture and photography by Omar Gutiérrez, NCARB
Réalisation d'une petite salle d'eau design avec un placard sans porte, une douche à l'italienne, WC à poser, un carrelage blanc, des carreaux de céramique, un sol en carrelage de céramique, une grande vasque, un plan de toilette en béton, un sol blanc et aucune cabine.
Réalisation d'une petite salle d'eau design avec un placard sans porte, une douche à l'italienne, WC à poser, un carrelage blanc, des carreaux de céramique, un sol en carrelage de céramique, une grande vasque, un plan de toilette en béton, un sol blanc et aucune cabine.
Idées déco de salles de bain avec une grande vasque et aucune cabine
4