Idées déco de salles de bain avec une grande vasque et meuble-lavabo suspendu
Trier par :
Budget
Trier par:Populaires du jour
121 - 140 sur 1 166 photos
1 sur 3
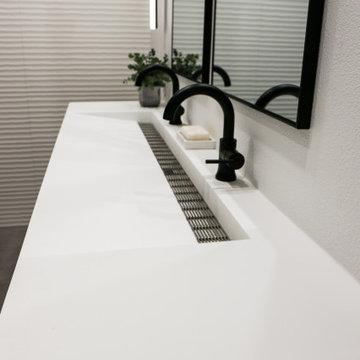
Idée de décoration pour une grande salle de bain principale minimaliste en bois brun avec un placard en trompe-l'oeil, une baignoire indépendante, une douche à l'italienne, un carrelage gris, des carreaux de porcelaine, un mur blanc, un sol en carrelage de porcelaine, une grande vasque, un plan de toilette en quartz modifié, un sol gris, aucune cabine, un plan de toilette blanc, des toilettes cachées, meuble double vasque et meuble-lavabo suspendu.
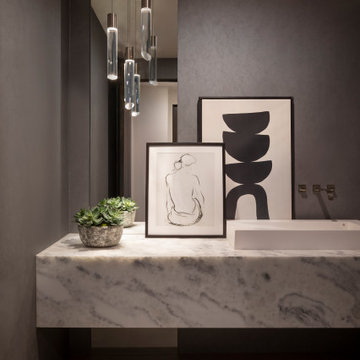
A dark wall color balanced by an Ice Crystal marble countertop exudes a cooling ambiance that suits this modern home.
Project Details // Razor's Edge
Paradise Valley, Arizona
Architecture: Drewett Works
Builder: Bedbrock Developers
Interior design: Holly Wright Design
Landscape: Bedbrock Developers
Photography: Jeff Zaruba
Faux plants: Botanical Elegance
https://www.drewettworks.com/razors-edge/
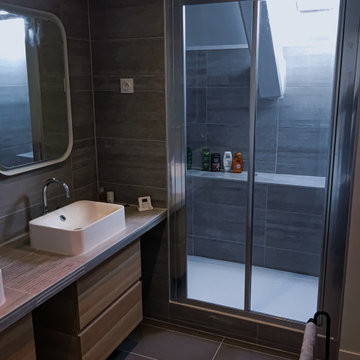
Idée de décoration pour une salle d'eau design en bois foncé de taille moyenne avec un placard à porte affleurante, une douche à l'italienne, un carrelage marron, des carreaux de céramique, un mur marron, un sol en carrelage de céramique, une grande vasque, un plan de toilette en carrelage, un sol marron, une cabine de douche à porte coulissante, un plan de toilette marron, meuble double vasque et meuble-lavabo suspendu.
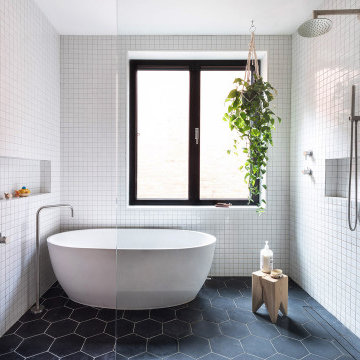
Inspiration pour une salle de bain principale minimaliste en bois brun de taille moyenne avec un placard à porte plane, une baignoire indépendante, une douche ouverte, un carrelage blanc, des carreaux de céramique, un mur blanc, un sol en carrelage de porcelaine, une grande vasque, un sol noir, aucune cabine, un plan de toilette blanc, meuble double vasque et meuble-lavabo suspendu.
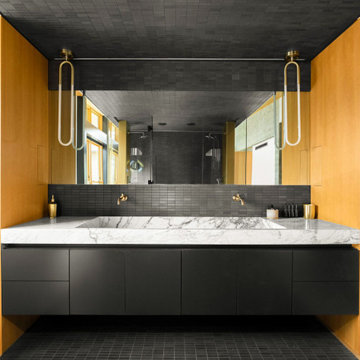
Aménagement d'une salle de bain principale contemporaine avec un placard à porte plane, des portes de placard noires, une douche à l'italienne, un carrelage noir, un sol en carrelage de terre cuite, une grande vasque, un plan de toilette en marbre, un sol noir, une cabine de douche à porte battante, un plan de toilette multicolore, meuble double vasque et meuble-lavabo suspendu.
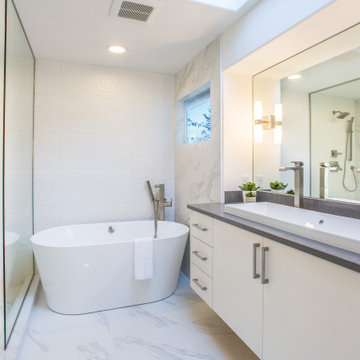
Idées déco pour une salle de bain principale contemporaine de taille moyenne avec un placard à porte plane, des portes de placard blanches, une baignoire indépendante, une douche d'angle, un carrelage blanc, des carreaux de porcelaine, un mur blanc, un sol en carrelage de porcelaine, une grande vasque, un plan de toilette en quartz modifié, un sol blanc, une cabine de douche à porte battante, un plan de toilette gris, une niche, meuble double vasque et meuble-lavabo suspendu.

a double vessel sink, asymmetrical mirror, playful heath ceramics wall tile and plywood vanity with fenix laminate top provide for a custom solution to accommodate the existing bathroom window
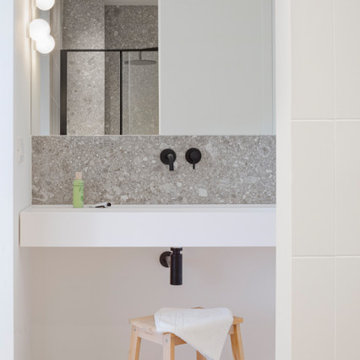
Dettaglio lavandino di passaggio
Aménagement d'une salle d'eau longue et étroite contemporaine de taille moyenne avec des portes de placard blanches, une douche à l'italienne, WC suspendus, un carrelage blanc, des carreaux de porcelaine, un mur gris, un sol en carrelage de porcelaine, une grande vasque, un plan de toilette en surface solide, un sol gris, une cabine de douche à porte coulissante, un plan de toilette blanc, meuble simple vasque, meuble-lavabo suspendu et un plafond décaissé.
Aménagement d'une salle d'eau longue et étroite contemporaine de taille moyenne avec des portes de placard blanches, une douche à l'italienne, WC suspendus, un carrelage blanc, des carreaux de porcelaine, un mur gris, un sol en carrelage de porcelaine, une grande vasque, un plan de toilette en surface solide, un sol gris, une cabine de douche à porte coulissante, un plan de toilette blanc, meuble simple vasque, meuble-lavabo suspendu et un plafond décaissé.
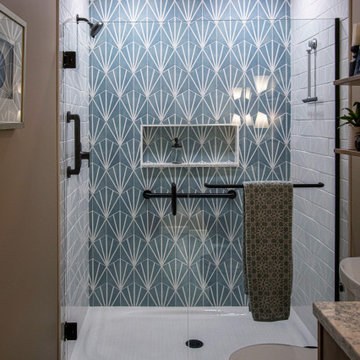
In this guest bathroom Medallion Cabinetry in the Maple Bella Biscotti Door Style Vanity with Cambria Montgomery Quartz countertop with 4” high backsplash was installed. The vanity is accented with Amerock Blackrock pulls and knobs. The shower tile is 8” HexArt Deco Turquoise Hexagon Matte tile for the back shower wall and back of the niche. The shower walls and niche sides feature 4”x16” Ice White Glossy subway tile. Cardinal Shower Heavy Swing Door. Coordinating 8” HexArt Turquoise 8” Hexagon Matte Porcelain tile for the bath floor. Mitzi Angle 15” Polished Nickel wall sconces were installed above the vanity. Native Trails Trough sink in Pearl. Moen Genta faucet, hand towel bar, and robe hook. Kohler Cimarron two piece toilet.
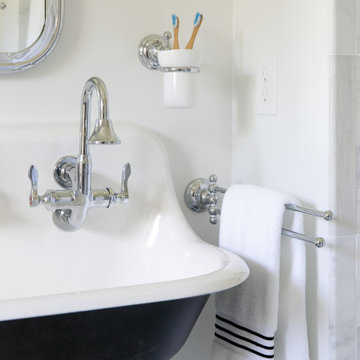
Photography by Meghan Mehan Photography
Aménagement d'une petite salle de bain classique pour enfant avec un placard sans porte, des portes de placard noires, une baignoire en alcôve, un combiné douche/baignoire, WC séparés, un carrelage blanc, du carrelage en marbre, un mur blanc, un sol en marbre, une grande vasque, un sol blanc, une cabine de douche avec un rideau, un plan de toilette blanc, meuble double vasque et meuble-lavabo suspendu.
Aménagement d'une petite salle de bain classique pour enfant avec un placard sans porte, des portes de placard noires, une baignoire en alcôve, un combiné douche/baignoire, WC séparés, un carrelage blanc, du carrelage en marbre, un mur blanc, un sol en marbre, une grande vasque, un sol blanc, une cabine de douche avec un rideau, un plan de toilette blanc, meuble double vasque et meuble-lavabo suspendu.
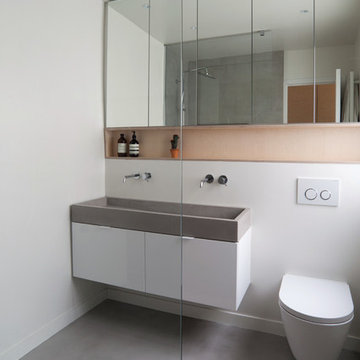
Photo : BCDF Studio
Réalisation d'une salle d'eau de taille moyenne avec un placard à porte affleurante, des portes de placard blanches, une douche à l'italienne, WC suspendus, un carrelage gris, un mur blanc, sol en béton ciré, une grande vasque, un plan de toilette en béton, un sol gris, une cabine de douche à porte battante, un plan de toilette gris, une niche, meuble double vasque et meuble-lavabo suspendu.
Réalisation d'une salle d'eau de taille moyenne avec un placard à porte affleurante, des portes de placard blanches, une douche à l'italienne, WC suspendus, un carrelage gris, un mur blanc, sol en béton ciré, une grande vasque, un plan de toilette en béton, un sol gris, une cabine de douche à porte battante, un plan de toilette gris, une niche, meuble double vasque et meuble-lavabo suspendu.
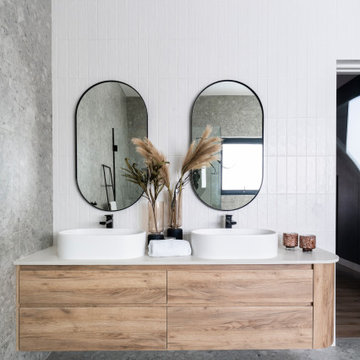
Custom made vanity
Réalisation d'une grande salle de bain principale design en bois clair avec un placard à porte plane, un carrelage blanc, des carreaux de porcelaine, une grande vasque, un plan de toilette en quartz, un plan de toilette blanc, meuble double vasque et meuble-lavabo suspendu.
Réalisation d'une grande salle de bain principale design en bois clair avec un placard à porte plane, un carrelage blanc, des carreaux de porcelaine, une grande vasque, un plan de toilette en quartz, un plan de toilette blanc, meuble double vasque et meuble-lavabo suspendu.
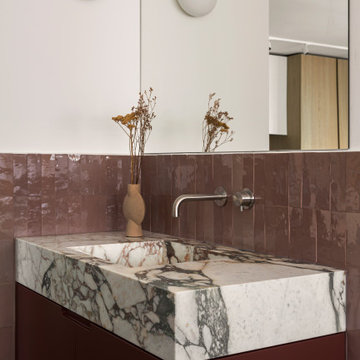
Bagno piano attico: pavimento in parquet, rivestimento pareti in piastrelle zellige colore rosa/rosso, rivestimento della vasca e piano lavabo in marmo breccia viola
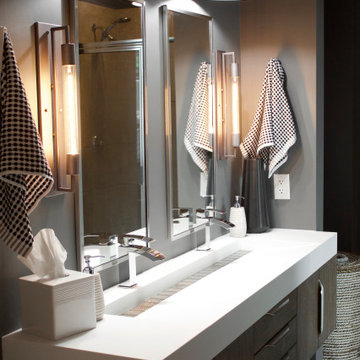
Shop My Design here: https://www.designbychristinaperry.com/encore-condo-project-owners-bathroom/
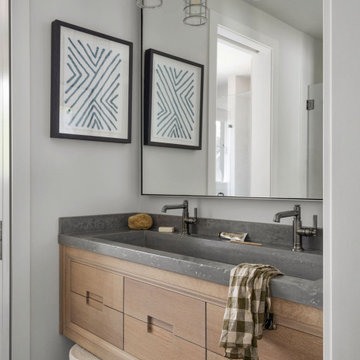
Aménagement d'une salle de bain classique en bois clair de taille moyenne avec un placard à porte plane, un mur gris, un sol en carrelage de porcelaine, une grande vasque, un plan de toilette en béton, un sol noir, un plan de toilette gris, meuble double vasque et meuble-lavabo suspendu.
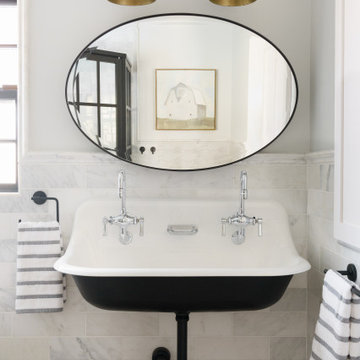
Réalisation d'une salle de bain grise et noire champêtre en couloir de taille moyenne pour enfant avec un carrelage blanc, du carrelage en marbre, un mur blanc, un sol en vinyl, une grande vasque, un sol marron, meuble double vasque et meuble-lavabo suspendu.

Talk about your small spaces. In this case we had to squeeze a full bath into a powder room-sized room of only 5’ x 7’. The ceiling height also comes into play sloping downward from 90” to 71” under the roof of a second floor dormer in this Cape-style home.
We stripped the room bare and scrutinized how we could minimize the visual impact of each necessary bathroom utility. The bathroom was transitioning along with its occupant from young boy to teenager. The existing bathtub and shower curtain by far took up the most visual space within the room. Eliminating the tub and introducing a curbless shower with sliding glass shower doors greatly enlarged the room. Now that the floor seamlessly flows through out the room it magically feels larger. We further enhanced this concept with a floating vanity. Although a bit smaller than before, it along with the new wall-mounted medicine cabinet sufficiently handles all storage needs. We chose a comfort height toilet with a short tank so that we could extend the wood countertop completely across the sink wall. The longer countertop creates opportunity for decorative effects while creating the illusion of a larger space. Floating shelves to the right of the vanity house more nooks for storage and hide a pop-out electrical outlet.
The clefted slate target wall in the shower sets up the modern yet rustic aesthetic of this bathroom, further enhanced by a chipped high gloss stone floor and wire brushed wood countertop. I think it is the style and placement of the wall sconces (rated for wet environments) that really make this space unique. White ceiling tile keeps the shower area functional while allowing us to extend the white along the rest of the ceiling and partially down the sink wall – again a room-expanding trick.
This is a small room that makes a big splash!
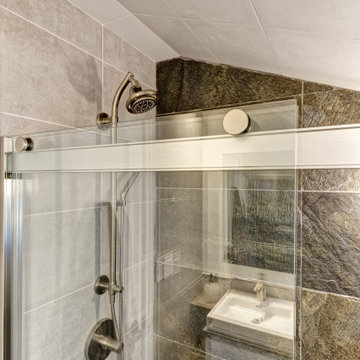
Talk about your small spaces. In this case we had to squeeze a full bath into a powder room-sized room of only 5’ x 7’. The ceiling height also comes into play sloping downward from 90” to 71” under the roof of a second floor dormer in this Cape-style home.
We stripped the room bare and scrutinized how we could minimize the visual impact of each necessary bathroom utility. The bathroom was transitioning along with its occupant from young boy to teenager. The existing bathtub and shower curtain by far took up the most visual space within the room. Eliminating the tub and introducing a curbless shower with sliding glass shower doors greatly enlarged the room. Now that the floor seamlessly flows through out the room it magically feels larger. We further enhanced this concept with a floating vanity. Although a bit smaller than before, it along with the new wall-mounted medicine cabinet sufficiently handles all storage needs. We chose a comfort height toilet with a short tank so that we could extend the wood countertop completely across the sink wall. The longer countertop creates opportunity for decorative effects while creating the illusion of a larger space. Floating shelves to the right of the vanity house more nooks for storage and hide a pop-out electrical outlet.
The clefted slate target wall in the shower sets up the modern yet rustic aesthetic of this bathroom, further enhanced by a chipped high gloss stone floor and wire brushed wood countertop. I think it is the style and placement of the wall sconces (rated for wet environments) that really make this space unique. White ceiling tile keeps the shower area functional while allowing us to extend the white along the rest of the ceiling and partially down the sink wall – again a room-expanding trick.
This is a small room that makes a big splash!
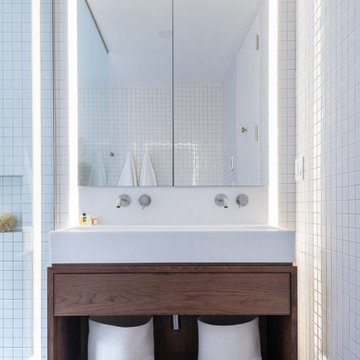
Aménagement d'une salle de bain principale moderne en bois brun de taille moyenne avec un placard à porte plane, une baignoire indépendante, une douche ouverte, un carrelage blanc, des carreaux de céramique, un mur blanc, un sol en carrelage de porcelaine, une grande vasque, un sol noir, aucune cabine, un plan de toilette blanc, meuble double vasque et meuble-lavabo suspendu.

Through the master bedrooms wardrobe, this pin surprise can be found!
Inspiration pour une douche en alcôve principale design avec des portes de placard beiges, un carrelage rose, des carreaux de céramique, un mur blanc, carreaux de ciment au sol, une grande vasque, un plan de toilette en bois, un sol gris, une cabine de douche à porte battante, un plan de toilette beige, meuble double vasque et meuble-lavabo suspendu.
Inspiration pour une douche en alcôve principale design avec des portes de placard beiges, un carrelage rose, des carreaux de céramique, un mur blanc, carreaux de ciment au sol, une grande vasque, un plan de toilette en bois, un sol gris, une cabine de douche à porte battante, un plan de toilette beige, meuble double vasque et meuble-lavabo suspendu.
Idées déco de salles de bain avec une grande vasque et meuble-lavabo suspendu
7