Idées déco de salles de bain avec une grande vasque et un plan de toilette beige
Trier par :
Budget
Trier par:Populaires du jour
21 - 40 sur 362 photos
1 sur 3
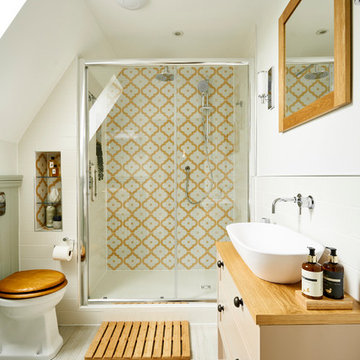
Justin Lambert
Cette photo montre une petite salle de bain principale chic avec un placard à porte plane, des portes de placard beiges, une douche ouverte, WC à poser, un carrelage multicolore, des carreaux de céramique, un mur blanc, un sol en carrelage de céramique, une grande vasque, un plan de toilette en bois, un sol beige, une cabine de douche à porte coulissante et un plan de toilette beige.
Cette photo montre une petite salle de bain principale chic avec un placard à porte plane, des portes de placard beiges, une douche ouverte, WC à poser, un carrelage multicolore, des carreaux de céramique, un mur blanc, un sol en carrelage de céramique, une grande vasque, un plan de toilette en bois, un sol beige, une cabine de douche à porte coulissante et un plan de toilette beige.
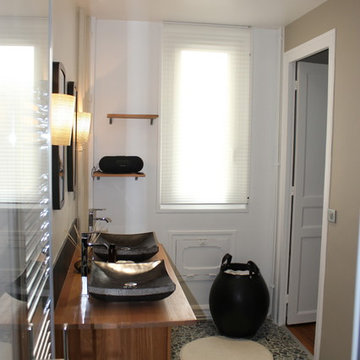
Idée de décoration pour une salle de bain principale de taille moyenne avec un placard à porte affleurante, des portes de placard marrons, un carrelage blanc, un mur blanc, un sol en carrelage de céramique, une grande vasque, un plan de toilette en bois, un sol gris, une cabine de douche à porte battante et un plan de toilette beige.
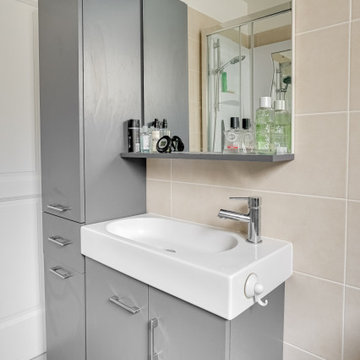
Réaménagement salle de bain
Réalisation d'une petite salle d'eau design avec des portes de placard grises, une douche d'angle, WC à poser, un carrelage beige, des carreaux de béton, un mur beige, carreaux de ciment au sol, une grande vasque, un plan de toilette en carrelage, un sol gris, une cabine de douche à porte coulissante, un plan de toilette beige, meuble simple vasque et meuble-lavabo sur pied.
Réalisation d'une petite salle d'eau design avec des portes de placard grises, une douche d'angle, WC à poser, un carrelage beige, des carreaux de béton, un mur beige, carreaux de ciment au sol, une grande vasque, un plan de toilette en carrelage, un sol gris, une cabine de douche à porte coulissante, un plan de toilette beige, meuble simple vasque et meuble-lavabo sur pied.

Pour cette salle de bain ma cliente souhaitait un style moderne avec une touche de pep's !
Nous avons donc choisis des caissons IKEA qui ont été habillés avec des façades Superfront.
Les carreaux de ciment apporte une touche de couleur qui se marie avec la teinte kaki des meubles...
La paroi de douche de style industrielle apporte un coté graphique que l'on retrouve sur les portes.

This cozy, minimal primary bath was inspired by a luxury hotel in Spain, and provides a spa-like beginning and end to the day.
Idées déco pour une petite salle de bain principale moderne en bois foncé avec un placard à porte plane, un espace douche bain, WC suspendus, un carrelage beige, des dalles de pierre, un mur noir, une grande vasque, un plan de toilette en stéatite, aucune cabine, un plan de toilette beige, meuble simple vasque et meuble-lavabo sur pied.
Idées déco pour une petite salle de bain principale moderne en bois foncé avec un placard à porte plane, un espace douche bain, WC suspendus, un carrelage beige, des dalles de pierre, un mur noir, une grande vasque, un plan de toilette en stéatite, aucune cabine, un plan de toilette beige, meuble simple vasque et meuble-lavabo sur pied.
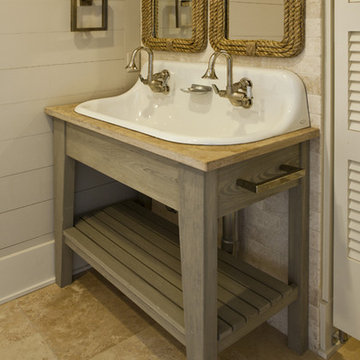
Dickson Dunlap
Inspiration pour une salle d'eau ethnique en bois clair de taille moyenne avec un placard sans porte, WC séparés, un mur beige, un sol en travertin, une grande vasque, un plan de toilette en bois et un plan de toilette beige.
Inspiration pour une salle d'eau ethnique en bois clair de taille moyenne avec un placard sans porte, WC séparés, un mur beige, un sol en travertin, une grande vasque, un plan de toilette en bois et un plan de toilette beige.
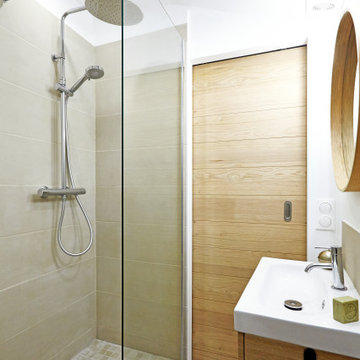
Salle d’eau fonctionnelle avec une douche spacieuse malgré un petit espace.
Cette image montre une petite salle d'eau design avec un placard à porte plane, meuble-lavabo suspendu, des portes de placard beiges, une douche à l'italienne, WC suspendus, un carrelage beige, des carreaux de céramique, un mur blanc, un sol en carrelage de terre cuite, une grande vasque, un plan de toilette en bois, un sol beige, aucune cabine, un plan de toilette beige et meuble simple vasque.
Cette image montre une petite salle d'eau design avec un placard à porte plane, meuble-lavabo suspendu, des portes de placard beiges, une douche à l'italienne, WC suspendus, un carrelage beige, des carreaux de céramique, un mur blanc, un sol en carrelage de terre cuite, une grande vasque, un plan de toilette en bois, un sol beige, aucune cabine, un plan de toilette beige et meuble simple vasque.
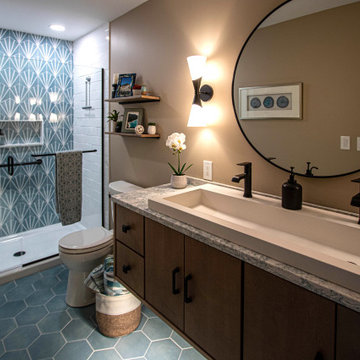
In this guest bathroom Medallion Cabinetry in the Maple Bella Biscotti Door Style Vanity with Cambria Montgomery Quartz countertop with 4” high backsplash was installed. The vanity is accented with Amerock Blackrock pulls and knobs. The shower tile is 8” HexArt Deco Turquoise Hexagon Matte tile for the back shower wall and back of the niche. The shower walls and niche sides feature 4”x16” Ice White Glossy subway tile. Cardinal Shower Heavy Swing Door. Coordinating 8” HexArt Turquoise 8” Hexagon Matte Porcelain tile for the bath floor. Mitzi Angle 15” Polished Nickel wall sconces were installed above the vanity. Native Trails Trough sink in Pearl. Moen Genta faucet, hand towel bar, and robe hook. Kohler Cimarron two piece toilet.
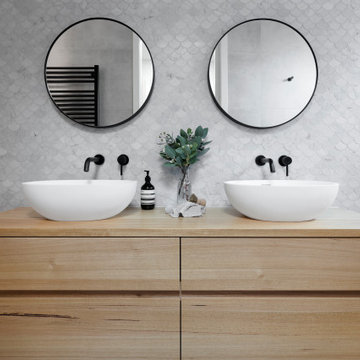
Idée de décoration pour une grande salle d'eau design en bois brun avec un carrelage gris, des carreaux de céramique, un mur blanc, une grande vasque, un plan de toilette en bois, un plan de toilette beige, meuble simple vasque, meuble-lavabo suspendu et un placard à porte plane.

A country club respite for our busy professional Bostonian clients. Our clients met in college and have been weekending at the Aquidneck Club every summer for the past 20+ years. The condos within the original clubhouse seldom come up for sale and gather a loyalist following. Our clients jumped at the chance to be a part of the club's history for the next generation. Much of the club’s exteriors reflect a quintessential New England shingle style architecture. The internals had succumbed to dated late 90s and early 2000s renovations of inexpensive materials void of craftsmanship. Our client’s aesthetic balances on the scales of hyper minimalism, clean surfaces, and void of visual clutter. Our palette of color, materiality & textures kept to this notion while generating movement through vintage lighting, comfortable upholstery, and Unique Forms of Art.
A Full-Scale Design, Renovation, and furnishings project.
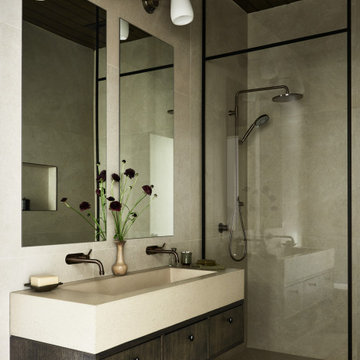
A country club respite for our busy professional Bostonian clients. Our clients met in college and have been weekending at the Aquidneck Club every summer for the past 20+ years. The condos within the original clubhouse seldom come up for sale and gather a loyalist following. Our clients jumped at the chance to be a part of the club's history for the next generation. Much of the club’s exteriors reflect a quintessential New England shingle style architecture. The internals had succumbed to dated late 90s and early 2000s renovations of inexpensive materials void of craftsmanship. Our client’s aesthetic balances on the scales of hyper minimalism, clean surfaces, and void of visual clutter. Our palette of color, materiality & textures kept to this notion while generating movement through vintage lighting, comfortable upholstery, and Unique Forms of Art.
A Full-Scale Design, Renovation, and furnishings project.
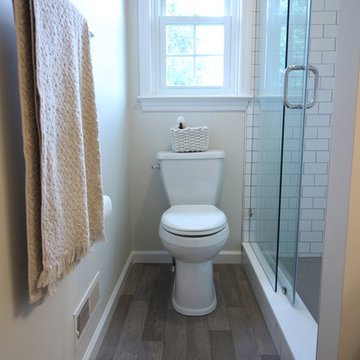
This bathroom is shared by a family of four, and can be close quarters in the mornings with a cramped shower and single vanity. However, without having anywhere to expand into, the bathroom size could not be changed. Our solution was to keep it bright and clean. By removing the tub and having a clear shower door, you give the illusion of more open space. The previous tub/shower area was cut down a few inches in order to put a 48" vanity in, which allowed us to add a trough sink and double faucets. Though the overall size only changed a few inches, they are now able to have two people utilize the sink area at the same time. White subway tile with gray grout, hexagon shower floor and accents, wood look vinyl flooring, and a white vanity kept this bathroom classic and bright.
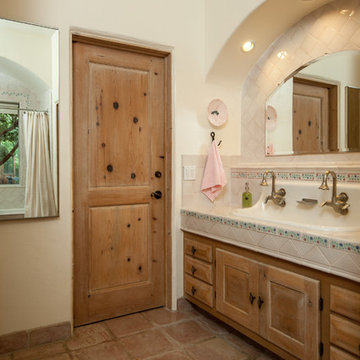
Cette image montre une salle de bain méditerranéenne en bois brun avec une grande vasque, un placard avec porte à panneau encastré, un plan de toilette en carrelage, un carrelage beige, un mur beige, tomettes au sol et un plan de toilette beige.
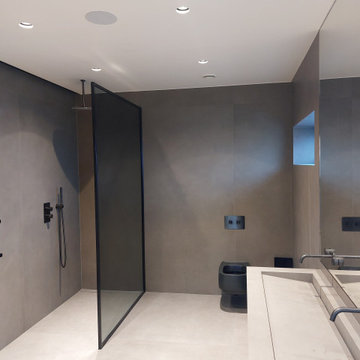
Cette photo montre une salle de bain principale moderne de taille moyenne avec un placard à porte affleurante, des portes de placard noires, une baignoire indépendante, une douche ouverte, WC suspendus, un carrelage beige, des carreaux de porcelaine, un mur beige, un sol en carrelage de porcelaine, une grande vasque, un plan de toilette en quartz modifié, un sol beige, aucune cabine, un plan de toilette beige, meuble double vasque et meuble-lavabo suspendu.
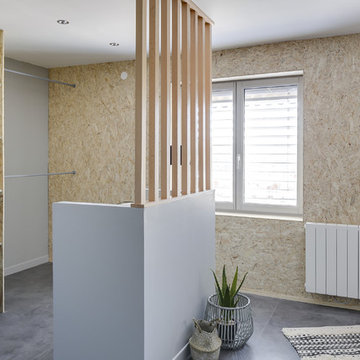
Suite parentale
Crédit photo : Florian Peallat
Idée de décoration pour une salle de bain principale design en bois clair de taille moyenne avec un placard sans porte, une douche à l'italienne, un carrelage marron, des carreaux en allumettes, un mur beige, carreaux de ciment au sol, une grande vasque, un plan de toilette en bois, un sol gris, aucune cabine et un plan de toilette beige.
Idée de décoration pour une salle de bain principale design en bois clair de taille moyenne avec un placard sans porte, une douche à l'italienne, un carrelage marron, des carreaux en allumettes, un mur beige, carreaux de ciment au sol, une grande vasque, un plan de toilette en bois, un sol gris, aucune cabine et un plan de toilette beige.
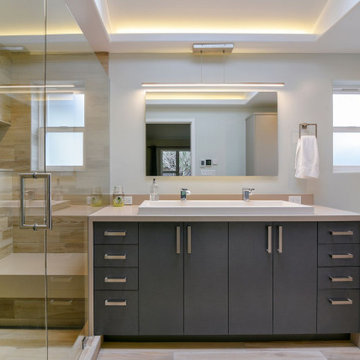
Cette photo montre une douche en alcôve principale tendance de taille moyenne avec un placard à porte plane, des portes de placard grises, un carrelage marron, des carreaux de porcelaine, un mur beige, un sol en carrelage de porcelaine, une grande vasque, un plan de toilette en quartz modifié, un sol beige, une cabine de douche à porte battante et un plan de toilette beige.
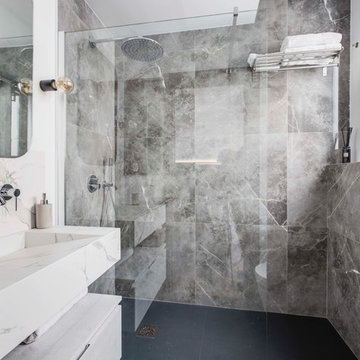
oovivoo, fotografoADP, Nacho Useros
Cette photo montre une petite salle de bain industrielle avec WC suspendus, un carrelage gris, du carrelage en marbre, un mur gris, un sol en carrelage de céramique, une grande vasque, un plan de toilette en quartz modifié, un sol noir, aucune cabine, un placard à porte plane, des portes de placard blanches et un plan de toilette beige.
Cette photo montre une petite salle de bain industrielle avec WC suspendus, un carrelage gris, du carrelage en marbre, un mur gris, un sol en carrelage de céramique, une grande vasque, un plan de toilette en quartz modifié, un sol noir, aucune cabine, un placard à porte plane, des portes de placard blanches et un plan de toilette beige.
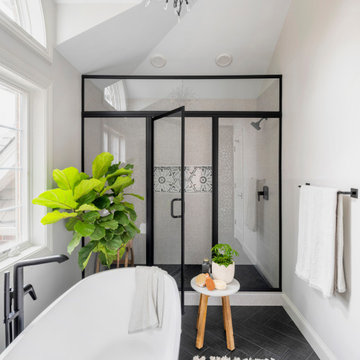
Modern Master Bathroom Design with Custom Door
Aménagement d'une douche en alcôve moderne en bois clair avec une baignoire sur pieds, un mur beige, une grande vasque, un sol gris, une cabine de douche à porte battante, un plan de toilette beige, un banc de douche, meuble double vasque et un plafond voûté.
Aménagement d'une douche en alcôve moderne en bois clair avec une baignoire sur pieds, un mur beige, une grande vasque, un sol gris, une cabine de douche à porte battante, un plan de toilette beige, un banc de douche, meuble double vasque et un plafond voûté.
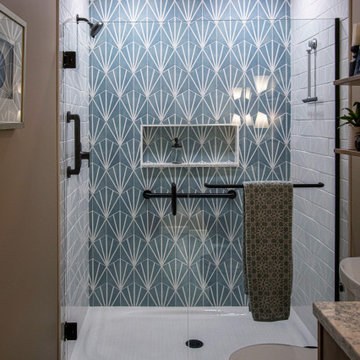
In this guest bathroom Medallion Cabinetry in the Maple Bella Biscotti Door Style Vanity with Cambria Montgomery Quartz countertop with 4” high backsplash was installed. The vanity is accented with Amerock Blackrock pulls and knobs. The shower tile is 8” HexArt Deco Turquoise Hexagon Matte tile for the back shower wall and back of the niche. The shower walls and niche sides feature 4”x16” Ice White Glossy subway tile. Cardinal Shower Heavy Swing Door. Coordinating 8” HexArt Turquoise 8” Hexagon Matte Porcelain tile for the bath floor. Mitzi Angle 15” Polished Nickel wall sconces were installed above the vanity. Native Trails Trough sink in Pearl. Moen Genta faucet, hand towel bar, and robe hook. Kohler Cimarron two piece toilet.
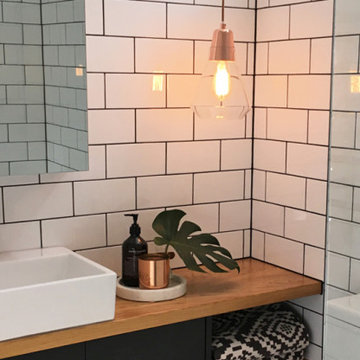
Updated Ensuite with back to wall toilet, new floor and wall tiling, new mirror cabinet, frameless shower screen, timber bench and shelving and heated towel rail.
Idées déco de salles de bain avec une grande vasque et un plan de toilette beige
2