Idées déco de salles de bain avec une grande vasque et un plan de toilette en carrelage
Trier par :
Budget
Trier par:Populaires du jour
1 - 20 sur 265 photos
1 sur 3

Stylish Shower room interior by Janey Butler Interiors in this Llama Group penthouse suite. With large format dark grey tiles, open shelving and walk in glass shower room. Before Images at the end of the album.
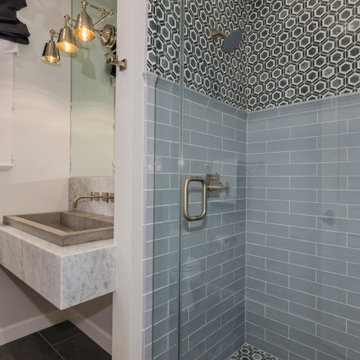
Inspiration pour une salle de bain traditionnelle de taille moyenne avec des portes de placard bleues, WC à poser, un carrelage beige, un carrelage de pierre, un mur blanc, un sol en carrelage de céramique, une grande vasque, un plan de toilette en carrelage, un sol gris, une cabine de douche à porte battante et un plan de toilette blanc.
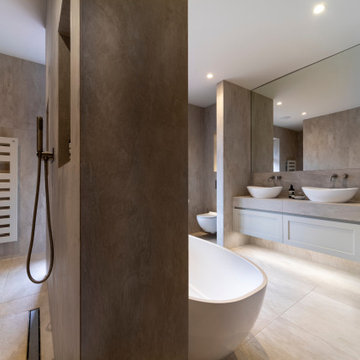
This existing three storey Victorian Villa was completely redesigned, altering the layout on every floor and adding a new basement under the house to provide a fourth floor.
After under-pinning and constructing the new basement level, a new cinema room, wine room, and cloakroom was created, extending the existing staircase so that a central stairwell now extended over the four floors.
On the ground floor, we refurbished the existing parquet flooring and created a ‘Club Lounge’ in one of the front bay window rooms for our clients to entertain and use for evenings and parties, a new family living room linked to the large kitchen/dining area. The original cloakroom was directly off the large entrance hall under the stairs which the client disliked, so this was moved to the basement when the staircase was extended to provide the access to the new basement.
First floor was completely redesigned and changed, moving the master bedroom from one side of the house to the other, creating a new master suite with large bathroom and bay-windowed dressing room. A new lobby area was created which lead to the two children’s rooms with a feature light as this was a prominent view point from the large landing area on this floor, and finally a study room.
On the second floor the existing bedroom was remodelled and a new ensuite wet-room was created in an adjoining attic space once the structural alterations to forming a new floor and subsequent roof alterations were carried out.
A comprehensive FF&E package of loose furniture and custom designed built in furniture was installed, along with an AV system for the new cinema room and music integration for the Club Lounge and remaining floors also.

Classic and calm guest bath with pale pink chevron tiling and marble floors.
Exemple d'une grande douche en alcôve éclectique pour enfant avec une baignoire posée, WC à poser, un carrelage rose, des carreaux de céramique, un mur rose, un sol en marbre, une grande vasque, un plan de toilette en carrelage, un sol gris, une cabine de douche à porte battante et un plan de toilette rose.
Exemple d'une grande douche en alcôve éclectique pour enfant avec une baignoire posée, WC à poser, un carrelage rose, des carreaux de céramique, un mur rose, un sol en marbre, une grande vasque, un plan de toilette en carrelage, un sol gris, une cabine de douche à porte battante et un plan de toilette rose.
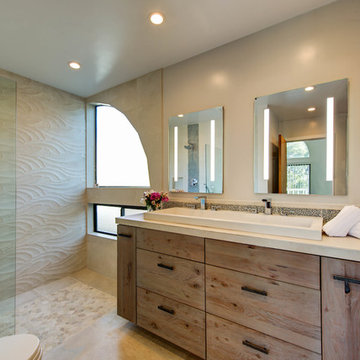
This homeowner’s main inspiration was to bring the beach feel, inside. Stone was added in the showers, and a weathered wood finish was selected for most of the cabinets. In addition, most of the bathtubs were replaced with curbless showers for ease and openness. The designer went with a Native Trails trough-sink to complete the minimalistic, surf atmosphere.
Treve Johnson Photography
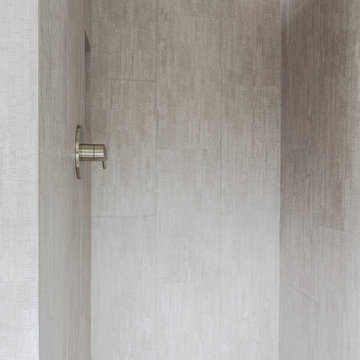
Sara Essex Bradley
Réalisation d'une salle de bain minimaliste en bois foncé de taille moyenne avec un placard à porte plane, WC séparés, un carrelage gris, des carreaux de céramique, un mur gris, un sol en galet, une grande vasque et un plan de toilette en carrelage.
Réalisation d'une salle de bain minimaliste en bois foncé de taille moyenne avec un placard à porte plane, WC séparés, un carrelage gris, des carreaux de céramique, un mur gris, un sol en galet, une grande vasque et un plan de toilette en carrelage.

Made in Spain, Evolution InMetro is a reverse bevel subway ceramic wall tile. Evolution InMetro is a twist on a classic metro tile. This classic style is enhanced by offering may colors in different designs and sizes. This complete and contemporary collection incorporates a variety of decors. This Range of Tiles are Suitable For: Bathrooms, Wet Rooms, Kitchens, Walls and Commercial Wall Applications.
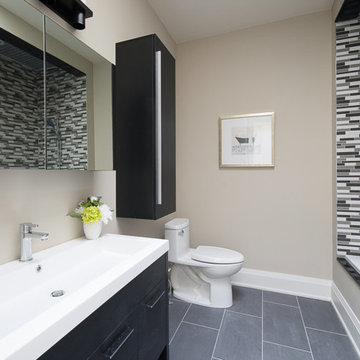
Exemple d'une salle de bain principale moderne de taille moyenne avec un placard à porte plane, des portes de placard blanches, une baignoire indépendante, une douche ouverte, WC à poser, un carrelage beige, un carrelage de pierre, un mur blanc, un sol en carrelage de céramique, une grande vasque et un plan de toilette en carrelage.
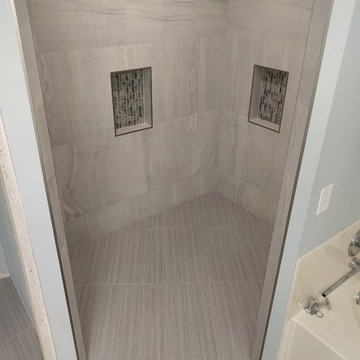
Réalisation d'une salle de bain principale design en bois foncé de taille moyenne avec un placard à porte shaker, une douche à l'italienne, un carrelage blanc, des carreaux de porcelaine, un mur bleu, un sol en carrelage de porcelaine, une grande vasque et un plan de toilette en carrelage.
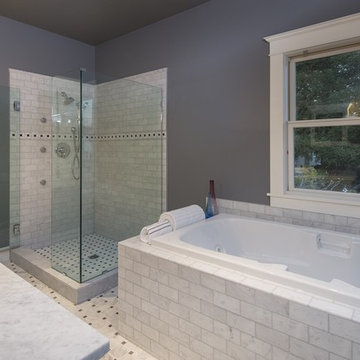
Our commitment to quality construction, together with a high degree of client responsiveness and integrity, has earned Cielo Construction Company the reputation of contractor of choice for private and public agency projects alike. The loyalty of our clients, most with whom we have been doing business for many years, attests to the company's pride in customer satisfaction.

This existing three storey Victorian Villa was completely redesigned, altering the layout on every floor and adding a new basement under the house to provide a fourth floor.
After under-pinning and constructing the new basement level, a new cinema room, wine room, and cloakroom was created, extending the existing staircase so that a central stairwell now extended over the four floors.
On the ground floor, we refurbished the existing parquet flooring and created a ‘Club Lounge’ in one of the front bay window rooms for our clients to entertain and use for evenings and parties, a new family living room linked to the large kitchen/dining area. The original cloakroom was directly off the large entrance hall under the stairs which the client disliked, so this was moved to the basement when the staircase was extended to provide the access to the new basement.
First floor was completely redesigned and changed, moving the master bedroom from one side of the house to the other, creating a new master suite with large bathroom and bay-windowed dressing room. A new lobby area was created which lead to the two children’s rooms with a feature light as this was a prominent view point from the large landing area on this floor, and finally a study room.
On the second floor the existing bedroom was remodelled and a new ensuite wet-room was created in an adjoining attic space once the structural alterations to forming a new floor and subsequent roof alterations were carried out.
A comprehensive FF&E package of loose furniture and custom designed built in furniture was installed, along with an AV system for the new cinema room and music integration for the Club Lounge and remaining floors also.

Remodel bathroom with matching wood for doors, cabinet and shelving.
Accent two tone wall tile
https://ZenArchitect.com
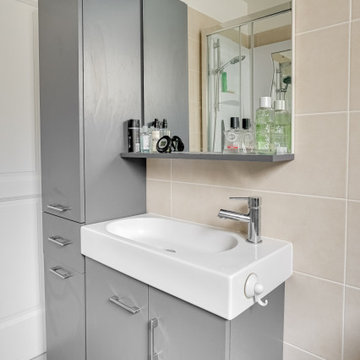
Réaménagement salle de bain
Réalisation d'une petite salle d'eau design avec des portes de placard grises, une douche d'angle, WC à poser, un carrelage beige, des carreaux de béton, un mur beige, carreaux de ciment au sol, une grande vasque, un plan de toilette en carrelage, un sol gris, une cabine de douche à porte coulissante, un plan de toilette beige, meuble simple vasque et meuble-lavabo sur pied.
Réalisation d'une petite salle d'eau design avec des portes de placard grises, une douche d'angle, WC à poser, un carrelage beige, des carreaux de béton, un mur beige, carreaux de ciment au sol, une grande vasque, un plan de toilette en carrelage, un sol gris, une cabine de douche à porte coulissante, un plan de toilette beige, meuble simple vasque et meuble-lavabo sur pied.
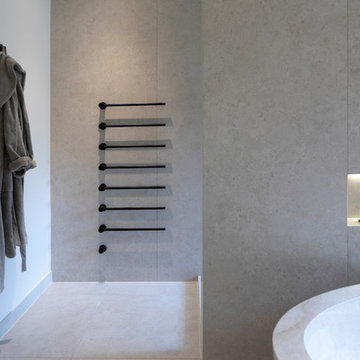
A stunning Master Bathroom with large stone bath tub, walk in rain shower, large format porcelain tiles, gun metal finish bathroom fittings, bespoke wood features and stylish Janey Butler Interiors throughout.
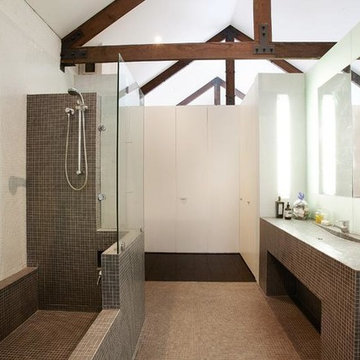
Stilrent arkitekt-designat badrum i grått och vit.
Réalisation d'une grande salle d'eau urbaine avec un placard à porte plane, des portes de placard blanches, une baignoire posée, une douche ouverte, WC suspendus, un carrelage gris, mosaïque, un mur blanc, un sol en carrelage de terre cuite, une grande vasque et un plan de toilette en carrelage.
Réalisation d'une grande salle d'eau urbaine avec un placard à porte plane, des portes de placard blanches, une baignoire posée, une douche ouverte, WC suspendus, un carrelage gris, mosaïque, un mur blanc, un sol en carrelage de terre cuite, une grande vasque et un plan de toilette en carrelage.
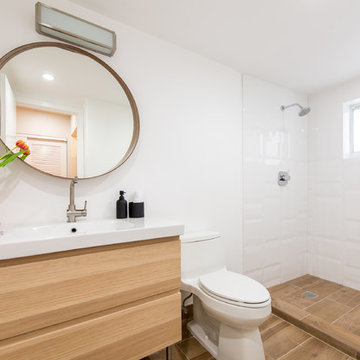
Exemple d'une grande salle d'eau moderne en bois clair avec un placard à porte plane, une douche ouverte, WC à poser, des carreaux de porcelaine, un mur blanc, parquet clair, une grande vasque et un plan de toilette en carrelage.
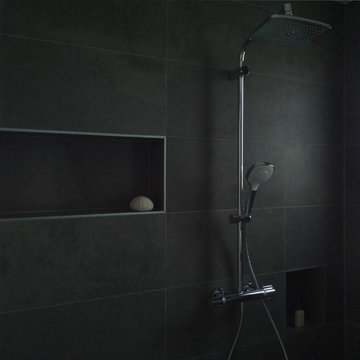
Mikael Seban
Idée de décoration pour une salle de bain principale minimaliste de taille moyenne avec un placard à porte affleurante, des portes de placard beiges, une douche à l'italienne, WC suspendus, un carrelage gris, mosaïque, un mur gris, un sol en carrelage de céramique, une grande vasque, un plan de toilette en carrelage, un sol gris et aucune cabine.
Idée de décoration pour une salle de bain principale minimaliste de taille moyenne avec un placard à porte affleurante, des portes de placard beiges, une douche à l'italienne, WC suspendus, un carrelage gris, mosaïque, un mur gris, un sol en carrelage de céramique, une grande vasque, un plan de toilette en carrelage, un sol gris et aucune cabine.
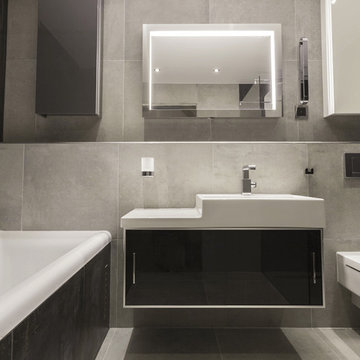
Idées déco pour une salle d'eau moderne de taille moyenne avec un placard à porte plane, des portes de placard noires, une baignoire en alcôve, WC à poser, un carrelage blanc, un mur gris, un sol en ardoise, une grande vasque, un plan de toilette en carrelage et un sol gris.
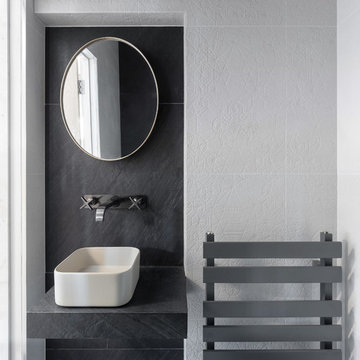
Peter Landers
Cette image montre une petite salle d'eau rustique avec un espace douche bain, WC suspendus, un carrelage noir et blanc, des carreaux de béton, un mur blanc, un sol en carrelage de céramique, une grande vasque, un plan de toilette en carrelage, un sol noir, aucune cabine et un plan de toilette noir.
Cette image montre une petite salle d'eau rustique avec un espace douche bain, WC suspendus, un carrelage noir et blanc, des carreaux de béton, un mur blanc, un sol en carrelage de céramique, une grande vasque, un plan de toilette en carrelage, un sol noir, aucune cabine et un plan de toilette noir.
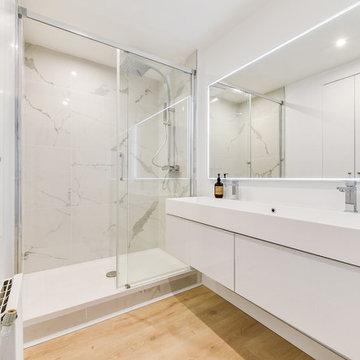
Chrysalide Architecture
Idée de décoration pour une salle de bain principale marine de taille moyenne avec un placard avec porte à panneau encastré, des portes de placard blanches, une douche ouverte, un carrelage blanc, du carrelage en marbre, un mur blanc, sol en stratifié, une grande vasque, un plan de toilette en carrelage, un sol marron et un plan de toilette blanc.
Idée de décoration pour une salle de bain principale marine de taille moyenne avec un placard avec porte à panneau encastré, des portes de placard blanches, une douche ouverte, un carrelage blanc, du carrelage en marbre, un mur blanc, sol en stratifié, une grande vasque, un plan de toilette en carrelage, un sol marron et un plan de toilette blanc.
Idées déco de salles de bain avec une grande vasque et un plan de toilette en carrelage
1