Idées déco de salles de bain avec une grande vasque et un plan de toilette en verre
Trier par :
Budget
Trier par:Populaires du jour
1 - 20 sur 125 photos
1 sur 3

«Le Bellini» Rénovation et décoration d’un appartement de 44 m2 destiné à la location de tourisme à Strasbourg (67)
Aménagement d'une salle de bain éclectique de taille moyenne avec des portes de placard blanches, un carrelage blanc, un mur blanc, un sol en carrelage de céramique, une grande vasque, un plan de toilette en verre, un sol multicolore, aucune cabine, buanderie et meuble simple vasque.
Aménagement d'une salle de bain éclectique de taille moyenne avec des portes de placard blanches, un carrelage blanc, un mur blanc, un sol en carrelage de céramique, une grande vasque, un plan de toilette en verre, un sol multicolore, aucune cabine, buanderie et meuble simple vasque.
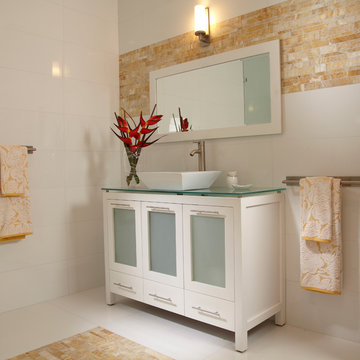
A TOUCHDOWN BY DESIGN
Interior design by Jennifer Corredor, J Design Group, Coral Gables, Florida
Text by Christine Davis
Photography by Daniel Newcomb, Palm Beach Gardens, FL
What did Detroit Lions linebacker, Stephen Tulloch, do when he needed a decorator for his new Miami 10,000-square-foot home? He tackled the situation by hiring interior designer Jennifer Corredor. Never defensive, he let her have run of the field. “He’d say, ‘Jen, do your thing,’” she says. And she did it well.
The first order of the day was to get a lay of the land and a feel for what he wanted. For his primary residence, Tulloch chose a home in Pinecrest, Florida. — a great family neighborhood known for its schools and ample lot sizes. “His lot is huge,” Corredor says. “He could practice his game there if he wanted.”
A laidback feeling permeates the suburban village, where mostly Mediterranean homes intermix with a few modern styles. With views toward the pool and a landscaped yard, Tulloch’s 10,000-square-foot home touches on both, a Mediterranean exterior with chic contemporary interiors.
Step inside, where high ceilings and a sculptural stairway with oak treads and linear spindles immediately capture the eye. “Knowing he was more inclined toward an uncluttered look, and taking into consideration his age and lifestyle, I naturally took the path of choosing more modern furnishings,” the designer says.
In the dining room, Tulloch specifically asked for a round table and Corredor found “Xilos Simplice” by Maxalto, a table that seats six to eight and has a Lazy Susan.
And just past the stairway, two armless chairs from Calligaris and a semi-round sofa shape the living room. In keeping with Tulloch’s desire for a simple no-fuss lifestyle, leather is often used for upholstery. “He preferred wipe-able areas,” she says. “Nearly everything in the living room is clad in leather.”
An architecturally striking, oak-coffered ceiling warms the family room, while Saturnia marble flooring grounds the space in cool comfort. “Since it’s just off the kitchen, this relaxed space provides the perfect place for family and friends to congregate — somewhere to hang out,” Corredor says. The deep-seated sofa wrapped in tan leather and Minotti armchairs in white join a pair of linen-clad ottomans for ample seating.
With eight bedrooms in the home, there was “plenty of space to repurpose,” Corredor says. “Five are used for sleeping quarters, but the others have been converted into a billiard room, a home office and the memorabilia room.” On the first floor, the billiard room is set for fun and entertainment with doors that open to the pool area.
The memorabilia room presented quite a challenge. Undaunted, Corredor delved into a seemingly never-ending collection of mementos to create a tribute to Tulloch’s career. “His team colors are blue and white, so we used those colors in this space,” she says.
In a nod to Tulloch’s career on and off the field, his home office displays awards, recognition plaques and photos from his foundation. A Copenhagen desk, Herman Miller chair and leather-topped credenza further an aura of masculinity.
All about relaxation, the master bedroom would not be complete without its own sitting area for viewing sports updates or late-night movies. Here, lounge chairs recline to create the perfect spot for Tulloch to put his feet up and watch TV. “He wanted it to be really comfortable,” Corredor says
A total redo was required in the master bath, where the now 12-foot-long shower is a far cry from those in a locker room. “This bath is more like a launching pad to get you going in the morning,” Corredor says.
“All in all, it’s a fun, warm and beautiful environment,” the designer says. “I wanted to create something unique, that would make my client proud and happy.” In Tulloch’s world, that’s a touchdown.
Your friendly Interior design firm in Miami at your service.
Contemporary - Modern Interior designs.
Top Interior Design Firm in Miami – Coral Gables.
Office,
Offices,
Kitchen,
Kitchens,
Bedroom,
Bedrooms,
Bed,
Queen bed,
King Bed,
Single bed,
House Interior Designer,
House Interior Designers,
Home Interior Designer,
Home Interior Designers,
Residential Interior Designer,
Residential Interior Designers,
Modern Interior Designers,
Miami Beach Designers,
Best Miami Interior Designers,
Miami Beach Interiors,
Luxurious Design in Miami,
Top designers,
Deco Miami,
Luxury interiors,
Miami modern,
Interior Designer Miami,
Contemporary Interior Designers,
Coco Plum Interior Designers,
Miami Interior Designer,
Sunny Isles Interior Designers,
Pinecrest Interior Designers,
Interior Designers Miami,
J Design Group interiors,
South Florida designers,
Best Miami Designers,
Miami interiors,
Miami décor,
Miami Beach Luxury Interiors,
Miami Interior Design,
Miami Interior Design Firms,
Beach front,
Top Interior Designers,
top décor,
Top Miami Decorators,
Miami luxury condos,
Top Miami Interior Decorators,
Top Miami Interior Designers,
Modern Designers in Miami,
modern interiors,
Modern,
Pent house design,
white interiors,
Miami, South Miami, Miami Beach, South Beach, Williams Island, Sunny Isles, Surfside, Fisher Island, Aventura, Brickell, Brickell Key, Key Biscayne, Coral Gables, CocoPlum, Coconut Grove, Pinecrest, Miami Design District, Golden Beach, Downtown Miami, Miami Interior Designers, Miami Interior Designer, Interior Designers Miami, Modern Interior Designers, Modern Interior Designer, Modern interior decorators, Contemporary Interior Designers, Interior decorators, Interior decorator, Interior designer, Interior designers, Luxury, modern, best, unique, real estate, decor
J Design Group – Miami Interior Design Firm – Modern – Contemporary
Contact us: (305) 444-4611
http://www.JDesignGroup.com
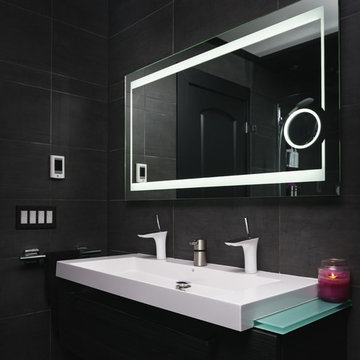
Inspiration pour une salle de bain minimaliste avec un placard à porte plane, des portes de placard noires, un carrelage noir, des carreaux de céramique, un mur noir, une grande vasque, un plan de toilette en verre, meuble double vasque et meuble-lavabo suspendu.
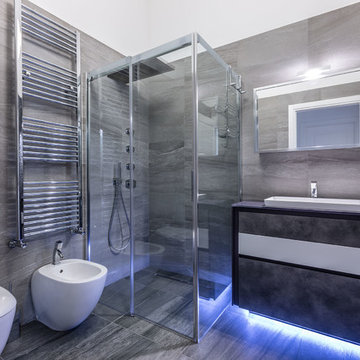
Réalisation d'une salle d'eau design de taille moyenne avec un placard à porte plane, des portes de placard grises, une douche d'angle, un carrelage gris, des dalles de pierre, un mur blanc, un sol en carrelage de porcelaine, une grande vasque, un plan de toilette en verre et une cabine de douche à porte coulissante.
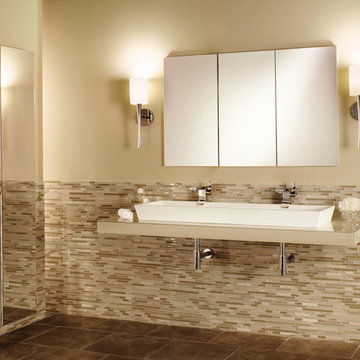
When versatile functionality and additional storage is needed, GlassCrafters’ Tri-View cabinet series delivers innovative design. Strength, utility and precision details unite to deliver practical cultivated beauty. Frameless front door mirror options include a flat mirror and upgradeable 3/4" beveled door. Cabinets can be surface mounted or recessed for a custom built in look.
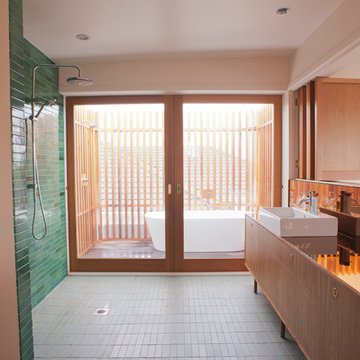
This luxury bathroom is a large wet area that can also be totally opened up to the outside open air bath through sliding cedar doors.
Inspiration pour une grande salle de bain principale minimaliste en bois brun avec un placard à porte plane, un plan de toilette en verre, un carrelage vert, une grande vasque, sol en béton ciré, une baignoire indépendante et une douche ouverte.
Inspiration pour une grande salle de bain principale minimaliste en bois brun avec un placard à porte plane, un plan de toilette en verre, un carrelage vert, une grande vasque, sol en béton ciré, une baignoire indépendante et une douche ouverte.
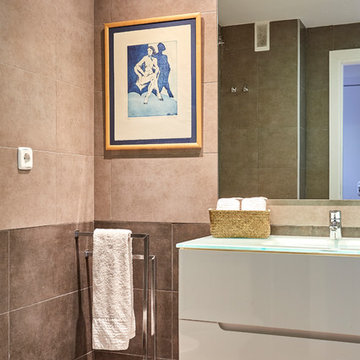
Exemple d'une salle de bain principale moderne de taille moyenne avec un placard en trompe-l'oeil, des portes de placard blanches, WC suspendus, un carrelage beige, des carreaux de céramique, un mur gris, un sol en carrelage de céramique, une grande vasque, un plan de toilette en verre et un sol beige.
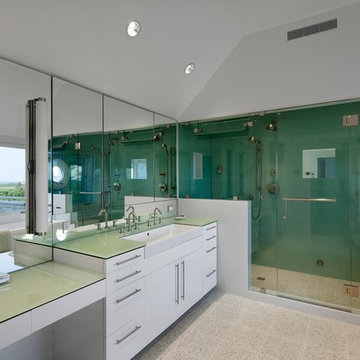
Photography by Michael Moran
Idée de décoration pour une très grande douche en alcôve principale craftsman avec un placard à porte plane, des portes de placard blanches, une baignoire indépendante, WC séparés, un carrelage gris, des carreaux de miroir, un mur blanc, un sol en vinyl, une grande vasque, un plan de toilette en verre, un sol blanc et une cabine de douche à porte battante.
Idée de décoration pour une très grande douche en alcôve principale craftsman avec un placard à porte plane, des portes de placard blanches, une baignoire indépendante, WC séparés, un carrelage gris, des carreaux de miroir, un mur blanc, un sol en vinyl, une grande vasque, un plan de toilette en verre, un sol blanc et une cabine de douche à porte battante.
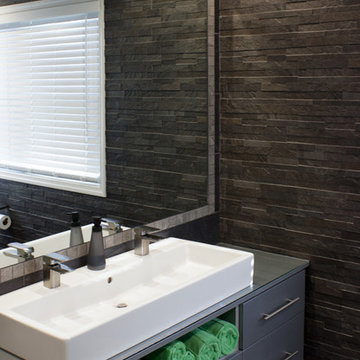
Clad in glossy grey and bordered by smoky natural stone, this floating vanity’s contemporary lines epitomize style and sophistication. Defined by function, it has ample storage with deep drawers and an open shelf for towel storage.
Kara Lashuay
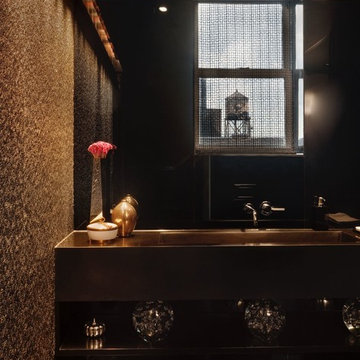
Exemple d'une petite salle d'eau moderne avec un placard sans porte, des portes de placard noires, WC à poser, un carrelage gris, des dalles de pierre, un mur marron, une grande vasque, un plan de toilette en verre et un plan de toilette jaune.
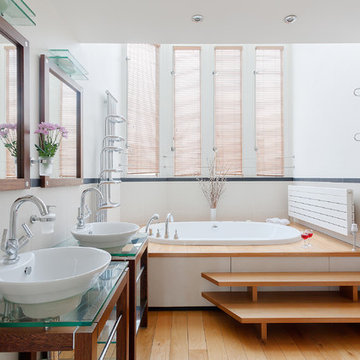
Yorch Photography for Plumguide.com
Aménagement d'une salle de bain contemporaine en bois brun de taille moyenne avec une baignoire encastrée, un combiné douche/baignoire, WC à poser, des carreaux de porcelaine, un mur blanc, parquet clair, une grande vasque et un plan de toilette en verre.
Aménagement d'une salle de bain contemporaine en bois brun de taille moyenne avec une baignoire encastrée, un combiné douche/baignoire, WC à poser, des carreaux de porcelaine, un mur blanc, parquet clair, une grande vasque et un plan de toilette en verre.
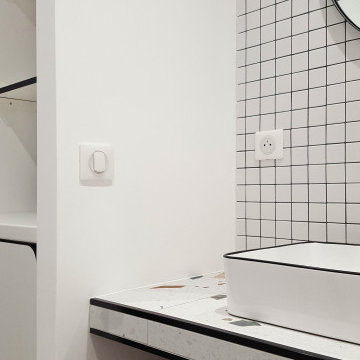
«Le Bellini» Rénovation et décoration d’un appartement de 44 m2 destiné à la location de tourisme à Strasbourg (67)
Réalisation d'une salle de bain bohème de taille moyenne avec des portes de placard blanches, un carrelage blanc, un mur blanc, un sol en carrelage de céramique, une grande vasque, un plan de toilette en verre, un sol multicolore, aucune cabine, buanderie et meuble simple vasque.
Réalisation d'une salle de bain bohème de taille moyenne avec des portes de placard blanches, un carrelage blanc, un mur blanc, un sol en carrelage de céramique, une grande vasque, un plan de toilette en verre, un sol multicolore, aucune cabine, buanderie et meuble simple vasque.
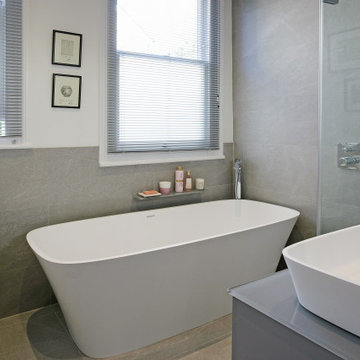
We combined BC Design's Vive solid surface and rimless freestanding bath and basin to provide a minimalist look.
Aménagement d'une salle de bain moderne de taille moyenne pour enfant avec un placard à porte plane, des portes de placard grises, une baignoire indépendante, une douche ouverte, un carrelage gris, des carreaux de céramique, un mur blanc, un sol en carrelage de céramique, une grande vasque, un plan de toilette en verre, un sol gris, aucune cabine, un plan de toilette blanc, meuble simple vasque et meuble-lavabo suspendu.
Aménagement d'une salle de bain moderne de taille moyenne pour enfant avec un placard à porte plane, des portes de placard grises, une baignoire indépendante, une douche ouverte, un carrelage gris, des carreaux de céramique, un mur blanc, un sol en carrelage de céramique, une grande vasque, un plan de toilette en verre, un sol gris, aucune cabine, un plan de toilette blanc, meuble simple vasque et meuble-lavabo suspendu.
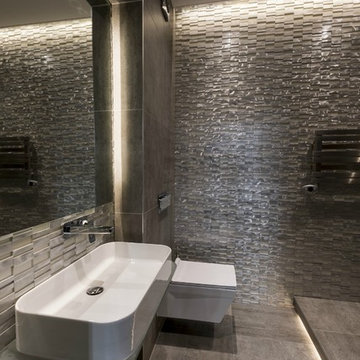
This is a bathroom we designed and installed for Siematic in Kingston-upon-Thames. Their high end showroom demanded a bathroom to match, and we created a modern, sleek, and polished finish to the bathroom. Featuring an ever popular 3D mosaic with metallic blends and carrying this tone onto the floor and walls, when accentuated with neatly placed lights and recesses, assist in turning this space into something truly modern and beautiful.
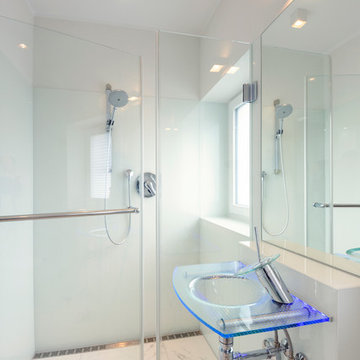
Fotos: Ralf Hansen
Réalisation d'une petite salle d'eau design avec une douche à l'italienne, un carrelage blanc, un carrelage en pâte de verre, un mur blanc, un sol en marbre, une grande vasque et un plan de toilette en verre.
Réalisation d'une petite salle d'eau design avec une douche à l'italienne, un carrelage blanc, un carrelage en pâte de verre, un mur blanc, un sol en marbre, une grande vasque et un plan de toilette en verre.
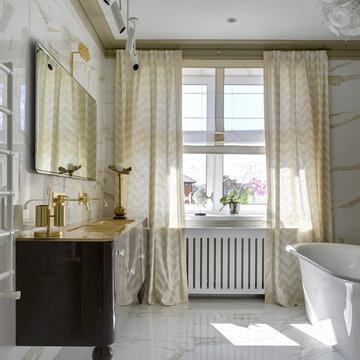
Inspiration pour une salle de bain principale traditionnelle avec une baignoire indépendante, un carrelage blanc, des carreaux de porcelaine, un sol en carrelage de porcelaine, une grande vasque, un plan de toilette en verre, un plan de toilette jaune, un placard à porte plane et un sol blanc.
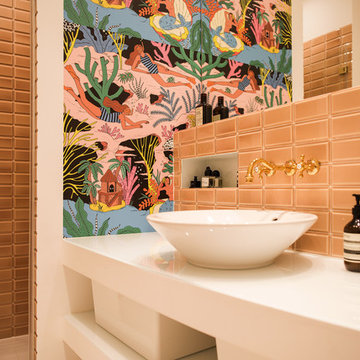
Eine offene Wohnfläche mit abgetrennten Bereichen fürs Wohnen, Essen und Schlafen zeichnen dieses kleine Apartment in Berlin Mitte aus. Das Interior Design verbindet moderne Stücke mit Vintage-Objekten und Maßanfertigungen. Dabei wurden passende Objekte aus ganz Europa zusammengetragen und mit vorhandenen Kunstwerken und Liebhaberstücken verbunden. Mobiliar und Beleuchtung schaffen so einen harmonischen Raum mit Stil und außergewöhnlichen Extras wie Barbie-Kleiderhaken oder der Tapete im Badezimmer, einer Sonderanfertigung.
In die Gesamtgestaltung sind auch passgenaue Tischlerarbeiten integriert. Sie schaffen großen und unauffälligen Stauraum für Schuhe, Bücher und Küchenutensilien. Kleider finden nun zudem in einem begehbaren Schrank Platz.
INTERIOR DESIGN & STYLING: THE INNER HOUSE
MÖBELDESIGN UND UMSETZUNG: Jenny Orgis, https://salon.io/jenny-orgis
FOTOS: © THE INNER HOUSE, Fotograf: Manuel Strunz, www.manuu.eu
Artwork Wallpaper: Felicity Marshall, http://www.felicitypmarshall.com
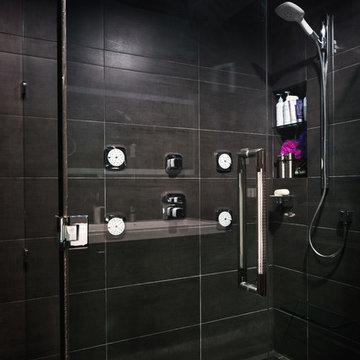
Aménagement d'une salle de bain moderne avec un placard à porte plane, des portes de placard noires, un carrelage noir, des carreaux de céramique, un mur noir, une grande vasque, un plan de toilette en verre, un sol en carrelage de céramique, un sol noir et une niche.
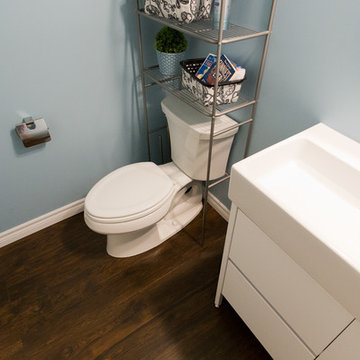
Idées déco pour une petite salle de bain rétro pour enfant avec un mur bleu, un sol en vinyl, une grande vasque, un plan de toilette en verre et un sol marron.
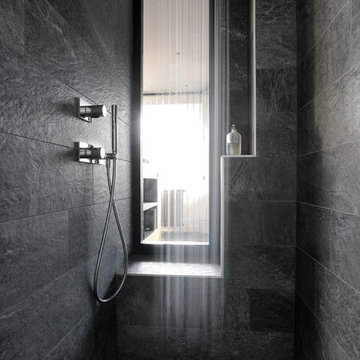
Erick Saillet
Idées déco pour une grande salle d'eau contemporaine en bois brun avec un placard avec porte à panneau encastré, une douche à l'italienne, WC suspendus, un carrelage gris, des carreaux de céramique, un mur gris, parquet foncé, une grande vasque, un plan de toilette en verre, un sol noir et un plan de toilette blanc.
Idées déco pour une grande salle d'eau contemporaine en bois brun avec un placard avec porte à panneau encastré, une douche à l'italienne, WC suspendus, un carrelage gris, des carreaux de céramique, un mur gris, parquet foncé, une grande vasque, un plan de toilette en verre, un sol noir et un plan de toilette blanc.
Idées déco de salles de bain avec une grande vasque et un plan de toilette en verre
1