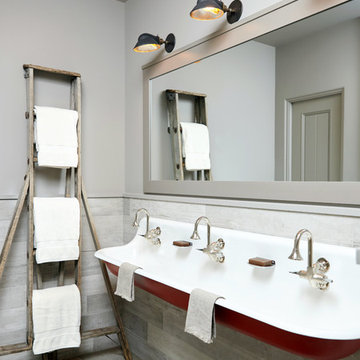Idées déco de salles de bain avec une grande vasque
Trier par :
Budget
Trier par:Populaires du jour
81 - 100 sur 772 photos
1 sur 3

This condo was designed from a raw shell to the finished space you see in the photos - all elements were custom designed and made for this specific space. The interior architecture and furnishings were designed by our firm. If you have a condo space that requires a renovation please call us to discuss your needs. Please note that due to that volume of interest and client privacy we do not answer basic questions about materials, specifications, construction methods, or paint colors thank you for taking the time to review our projects.
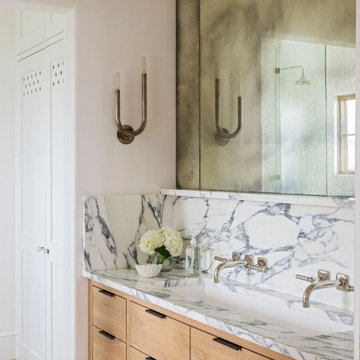
Idées déco pour une grande salle de bain principale bord de mer avec des portes de placard marrons, un mur blanc, parquet clair, une grande vasque, un plan de toilette en marbre, un sol marron, un plan de toilette multicolore, meuble double vasque et meuble-lavabo encastré.
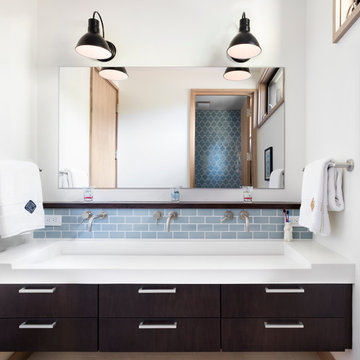
Photo: Lisa Petrol
Exemple d'une grande salle d'eau chic en bois foncé avec un placard à porte plane, un mur blanc, un sol en carrelage de porcelaine, une grande vasque, un plan de toilette en surface solide, WC à poser, un carrelage bleu et un carrelage métro.
Exemple d'une grande salle d'eau chic en bois foncé avec un placard à porte plane, un mur blanc, un sol en carrelage de porcelaine, une grande vasque, un plan de toilette en surface solide, WC à poser, un carrelage bleu et un carrelage métro.
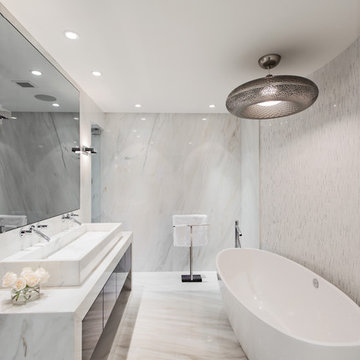
Designers: Britto Charette
Photography: David Giral
Master Bathroom with superb A/V
Idée de décoration pour une salle de bain design avec une grande vasque, un placard à porte plane, des portes de placard marrons, un plan de toilette en marbre, une baignoire indépendante, WC à poser, un carrelage blanc et du carrelage en marbre.
Idée de décoration pour une salle de bain design avec une grande vasque, un placard à porte plane, des portes de placard marrons, un plan de toilette en marbre, une baignoire indépendante, WC à poser, un carrelage blanc et du carrelage en marbre.

Lee Manning Photography
Inspiration pour une salle d'eau rustique de taille moyenne avec une grande vasque, WC séparés, un mur blanc, un sol en carrelage de céramique et un sol bleu.
Inspiration pour une salle d'eau rustique de taille moyenne avec une grande vasque, WC séparés, un mur blanc, un sol en carrelage de céramique et un sol bleu.
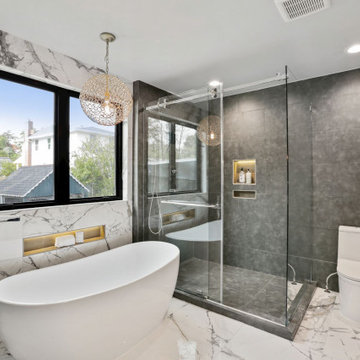
Creating specific focal points for this owner’s bathroom was important. Client wanted a modern-forward spa-like bathroom retreat. We created it by using rich colors to create contrast in the tile. We included lighted niches for the bathtub and shower as well as in the custom-built linen shelves. The large casement window opens up the space and the honeycomb gold chandelier really added a touch of elegance to the room while pulling out the gold tones in the floor and wall tile. We also included a contemporary 84” trough double vanity and a freestanding bath tub complete with a bath filler to complete the space.
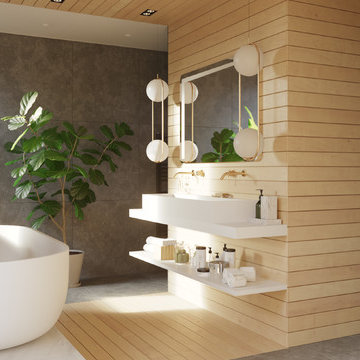
Réalisation d'une grande salle de bain minimaliste pour enfant avec une baignoire indépendante, un espace douche bain, WC suspendus, un carrelage gris, du carrelage en ardoise, un mur blanc, un sol en ardoise, une grande vasque, un plan de toilette en quartz modifié, un sol gris, aucune cabine et un plan de toilette blanc.
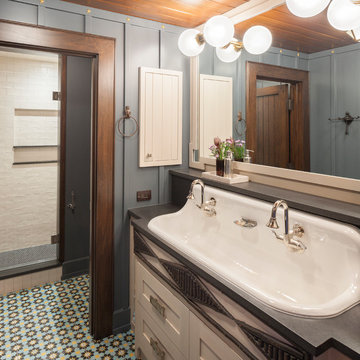
Bathroom
Idée de décoration pour une très grande salle d'eau chalet avec des portes de placard blanches, un carrelage blanc, un mur bleu, une grande vasque, un sol multicolore, une cabine de douche à porte battante, un plan de toilette noir et un placard à porte shaker.
Idée de décoration pour une très grande salle d'eau chalet avec des portes de placard blanches, un carrelage blanc, un mur bleu, une grande vasque, un sol multicolore, une cabine de douche à porte battante, un plan de toilette noir et un placard à porte shaker.
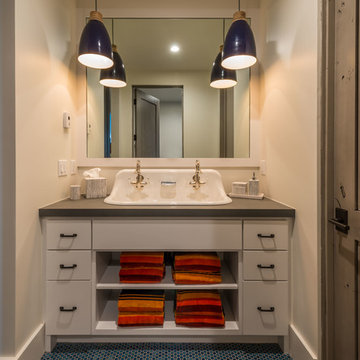
Vance Fox
Cette image montre une salle de bain chalet de taille moyenne pour enfant avec un placard à porte plane, des portes de placard blanches, un mur blanc, un sol en carrelage de céramique, une grande vasque et un sol bleu.
Cette image montre une salle de bain chalet de taille moyenne pour enfant avec un placard à porte plane, des portes de placard blanches, un mur blanc, un sol en carrelage de céramique, une grande vasque et un sol bleu.
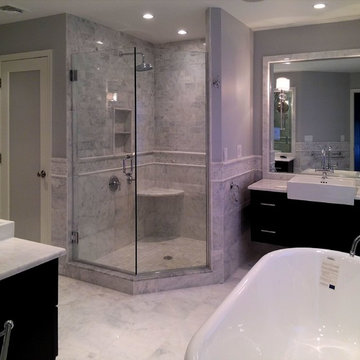
Taking two awkward and original master bath spaces, this bright and open master bath suite was created. Gone was the 60” x 60” corner fiberglass tub, making way for individually placed His and Hers vanities and pedestal base tub in the Ebony and Carrera driven room. 12”x 12” polished Marble flooring is throughout the entire master bath with 12” x 24” honed wall material capped with mosaics, a pencil and chair rail detail. The bath features matching two matching 52-in. wide vanities with Ronbow raised ceramic sinks and chrome faucets. The shower is ample measuring 49-in. x 57-in. and is enclosure by a clear custom frameless door and panel. Hardware and plumbing fixtures are finished in polished chrome. Photo by Jerry Hankins
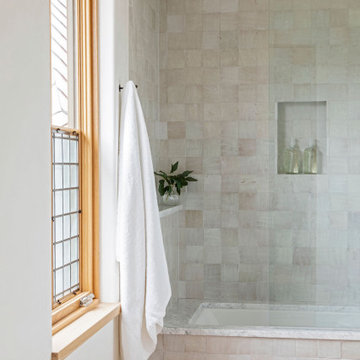
Idée de décoration pour une grande salle de bain principale méditerranéenne avec un placard à porte plane, des portes de placard marrons, un combiné douche/baignoire, un carrelage multicolore, mosaïque, un mur blanc, parquet clair, une grande vasque, un plan de toilette en granite, un sol marron, une cabine de douche à porte coulissante, un plan de toilette multicolore, meuble simple vasque et meuble-lavabo encastré.
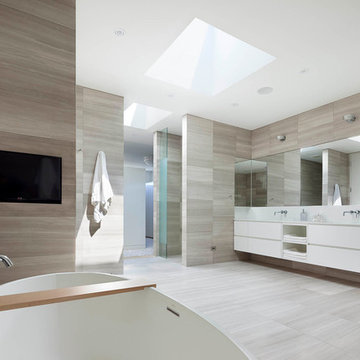
Tom Arban
Cette image montre une grande salle de bain principale minimaliste avec un placard à porte plane, des portes de placard blanches, une baignoire indépendante, une douche à l'italienne, WC à poser, un carrelage gris, un carrelage de pierre, un mur gris, un sol en calcaire, une grande vasque et un plan de toilette en surface solide.
Cette image montre une grande salle de bain principale minimaliste avec un placard à porte plane, des portes de placard blanches, une baignoire indépendante, une douche à l'italienne, WC à poser, un carrelage gris, un carrelage de pierre, un mur gris, un sol en calcaire, une grande vasque et un plan de toilette en surface solide.

Chad Holder
Idées déco pour une douche en alcôve principale moderne de taille moyenne avec une grande vasque, un placard à porte plane, des portes de placard blanches, une baignoire indépendante, un carrelage blanc, sol en béton ciré et un mur blanc.
Idées déco pour une douche en alcôve principale moderne de taille moyenne avec une grande vasque, un placard à porte plane, des portes de placard blanches, une baignoire indépendante, un carrelage blanc, sol en béton ciré et un mur blanc.
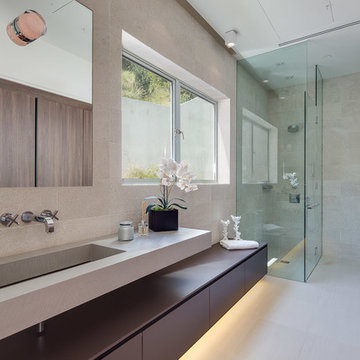
Mark Singer
Idée de décoration pour une grande salle d'eau minimaliste en bois foncé avec une cabine de douche à porte battante, un placard à porte plane, une douche d'angle, un carrelage gris, un carrelage de pierre, un mur gris, un sol en vinyl, une grande vasque et un plan de toilette en surface solide.
Idée de décoration pour une grande salle d'eau minimaliste en bois foncé avec une cabine de douche à porte battante, un placard à porte plane, une douche d'angle, un carrelage gris, un carrelage de pierre, un mur gris, un sol en vinyl, une grande vasque et un plan de toilette en surface solide.
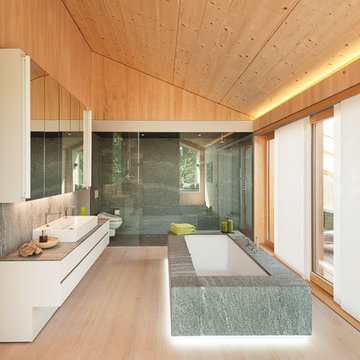
Aménagement d'une très grande salle de bain scandinave avec une baignoire indépendante, une douche double, une grande vasque, un placard à porte plane, des portes de placard blanches, un plan de toilette en granite, parquet clair et un mur marron.
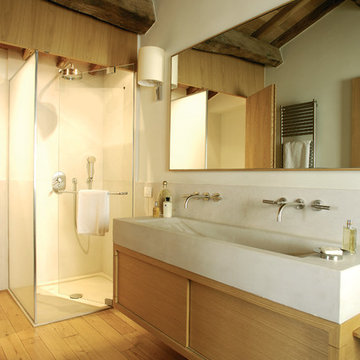
Mark Roskams
Réalisation d'une salle de bain principale chalet en bois clair avec une grande vasque, un placard à porte plane, une douche d'angle, un mur blanc et un sol en bois brun.
Réalisation d'une salle de bain principale chalet en bois clair avec une grande vasque, un placard à porte plane, une douche d'angle, un mur blanc et un sol en bois brun.
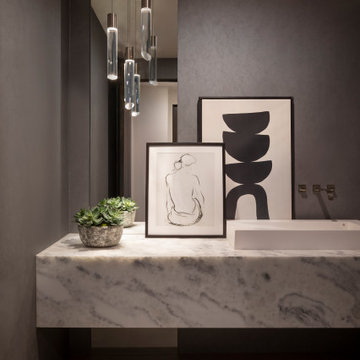
A dark wall color balanced by an Ice Crystal marble countertop exudes a cooling ambiance that suits this modern home.
Project Details // Razor's Edge
Paradise Valley, Arizona
Architecture: Drewett Works
Builder: Bedbrock Developers
Interior design: Holly Wright Design
Landscape: Bedbrock Developers
Photography: Jeff Zaruba
Faux plants: Botanical Elegance
https://www.drewettworks.com/razors-edge/

This organic modern master bathroom is truly a sanctuary. Heated clay tile floors feel luxurious underfoot and the large soaking tub is an oasis for busy parents. The unique vanity is a custom piece sourced by the interior designer. The continuation of the large format porcelain tile from the kitchen and the use of walnut on the linen cabinets from Grabill Cabinets, bring in the natural textures central to organic modern interior design. Interior Design: Sarah Sherman Samuel; Architect: J. Visser Design; Builder: Insignia Homes; Linen Cabinet: Grabill Cabinetry; Photo: Nicole Franzen
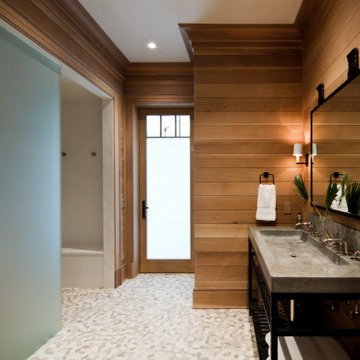
Natural cypress walls and custom cypress moldings add warmth to the modern finishes of the marble shower and concrete custom vanity. The river rock tile floor is an added natural element to this cozy pool cabana bathroom
Idées déco de salles de bain avec une grande vasque
5
