Idées déco de salles de bain avec une niche et boiseries
Trier par :
Budget
Trier par:Populaires du jour
141 - 160 sur 1 212 photos
1 sur 3
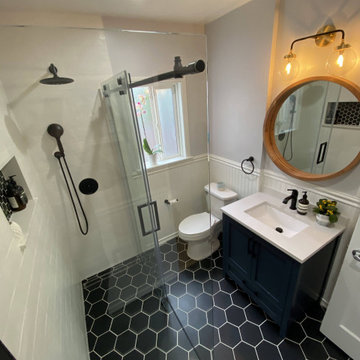
Idée de décoration pour une salle d'eau vintage de taille moyenne avec un placard à porte shaker, des portes de placard bleues, une douche à l'italienne, WC séparés, un carrelage blanc, des carreaux de céramique, un mur blanc, un sol en carrelage de céramique, un lavabo encastré, un plan de toilette en marbre, un sol noir, une cabine de douche à porte coulissante, un plan de toilette blanc, une niche, meuble simple vasque, meuble-lavabo encastré et boiseries.
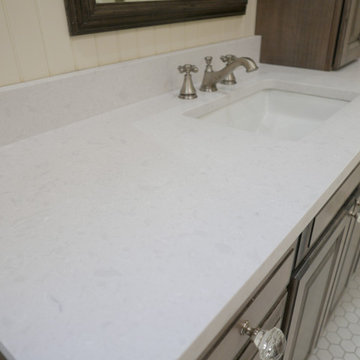
Delta Cassidy Collection with cross handles in stainless finish! Signature Hardware porcelain under-mount sink, and Cambria Weybourne Matte Finish Cambria Quartz countertop!
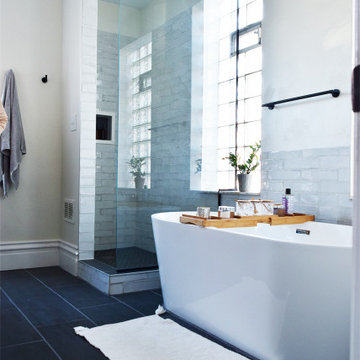
We did a full renovation update to this bathroom. We redid all the tile to have a back splash for the tub and run into the shower. We extended the Shower to be larger and added a glass partition between the shower and the tub. The tub is an acrylic soaking tub with a floor mounted, free standing faucet with hand held. We added heated flooring under the floor tile for cold Pittsburgh winters. The vanities are 30" vanities that we separated for a "his and hers" station with shelving in between.
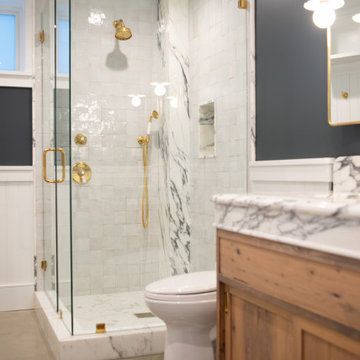
Beautiful Shower with Zellige tile from Zia tile, slab jams and corner to match ocunter top. Waterworks plumbing accessories and marble vanity slab from Stone Source. Designed by Sisters Design / Kendal Huberman
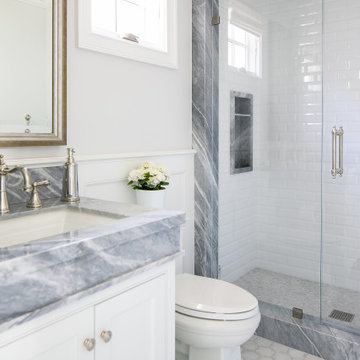
Inspiration pour une douche en alcôve marine avec un placard à porte affleurante, des portes de placard blanches, un mur blanc, un lavabo encastré, un sol blanc, une cabine de douche à porte battante, un plan de toilette gris, une niche, meuble simple vasque, meuble-lavabo encastré et boiseries.
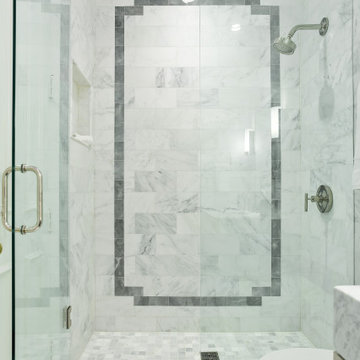
This ensuite bathroom has the perfect neutral backdrop and design. Greys and whites overpower this space to keep it simple yet stunning. Faucets, accessories, and shower fixtures are from Kohler's Purist collection in Satin Nickel. The commode, also from Kohler, is a One-Piece from the San Souci collection, making it easy to keep clean. Most of the tile was sourced through our local Renaissance Tile dealer. Asian Statuary marble lines the floors, wall wainscot, and shower. They grey accent tile is the Allure Light Marble Polished from Marble Systems. A clear glass shower entry with brushed nickel clamps and hardware lets you see the design without sacrifice.
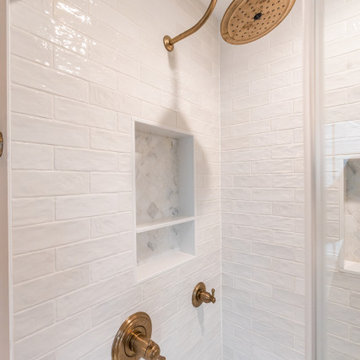
Aménagement d'une douche en alcôve principale bord de mer de taille moyenne avec un placard à porte shaker, des portes de placard blanches, une baignoire indépendante, un carrelage blanc, des carreaux de porcelaine, un mur gris, un sol en carrelage de porcelaine, un lavabo encastré, un plan de toilette en quartz modifié, un sol blanc, une cabine de douche à porte coulissante, un plan de toilette blanc, une niche, meuble double vasque, meuble-lavabo encastré et boiseries.
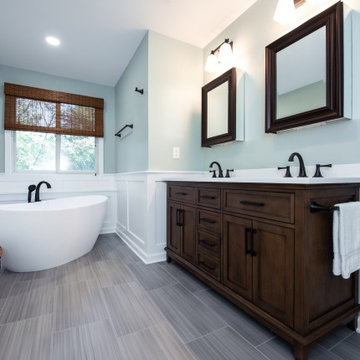
This remodel began as a powder bathroom and hall bathroom project, giving the powder bath a beautiful shaker style wainscoting and completely remodeling the second-floor hall bath. The second-floor hall bathroom features a mosaic tile accent, subway tile used for the entire shower, brushed nickel finishes, and a beautiful dark grey stained vanity with a quartz countertop. Once the powder bath and hall bathroom was complete, the homeowner decided to immediately pursue the master bathroom, creating a stunning, relaxing space. The master bathroom received the same styled wainscotting as the powder bath, as well as a free-standing tub, oil-rubbed bronze finishes, and porcelain tile flooring.
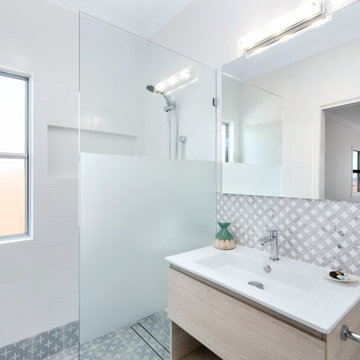
Guest bedroom ensuite. A sweet ensuite space that is fresh and functional. It has a wall mounted vanity with a drawer and open shelf, two powerpoints, niche wall for extra storage and walk-in shower area with a frosted glass panel. Perfect for guests to feel a touch of luxury away from home.
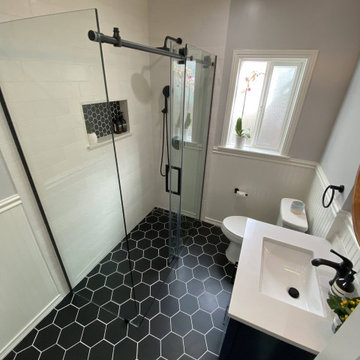
Cette photo montre une salle d'eau rétro de taille moyenne avec un placard à porte shaker, des portes de placard bleues, une douche à l'italienne, WC séparés, un carrelage blanc, des carreaux de céramique, un mur blanc, un sol en carrelage de céramique, un lavabo encastré, un plan de toilette en marbre, un sol noir, une cabine de douche à porte coulissante, un plan de toilette blanc, une niche, meuble simple vasque, meuble-lavabo encastré et boiseries.

This project was focused on eeking out space for another bathroom for this growing family. The three bedroom, Craftsman bungalow was originally built with only one bathroom, which is typical for the era. The challenge was to find space without compromising the existing storage in the home. It was achieved by claiming the closet areas between two bedrooms, increasing the original 29" depth and expanding into the larger of the two bedrooms. The result was a compact, yet efficient bathroom. Classic finishes are respectful of the vernacular and time period of the home.
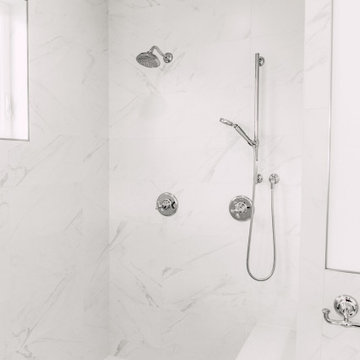
We continued the "Flat White" throughout the home and into the master bath. The inspiration was the herringbone marble tile. The bathroom is a large one with lots of room for a soaking tub and walk in shower complete with a heated floor, lighted mirrors, and a garage door style cabinet area for those items you need plugged in but don't want to see!
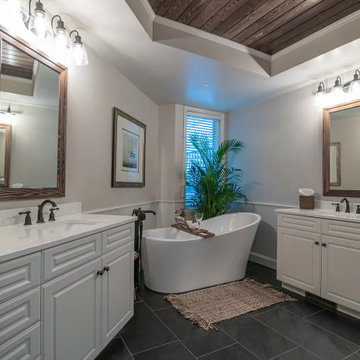
Alongside Integrity Remodeling and Design Group we took this large bathroom and made it have a distinct personality unique to the homeowner's desires. We added special details in the ceiling with stained shiplap feature and matching custom mirrors. We added bead board to match the re-painted existing cabinetry. Lastly we chose tile that had a warm, slightly rustic feel.
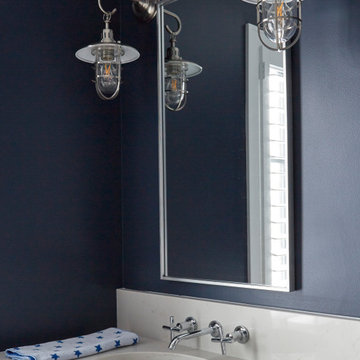
Inspiration pour une douche en alcôve rustique de taille moyenne pour enfant avec un placard avec porte à panneau encastré, des portes de placard marrons, WC séparés, un carrelage blanc, des carreaux de céramique, un mur bleu, un sol en carrelage de terre cuite, un lavabo encastré, un plan de toilette en quartz modifié, un sol blanc, une cabine de douche à porte battante, un plan de toilette blanc, une niche, meuble simple vasque, meuble-lavabo encastré et boiseries.
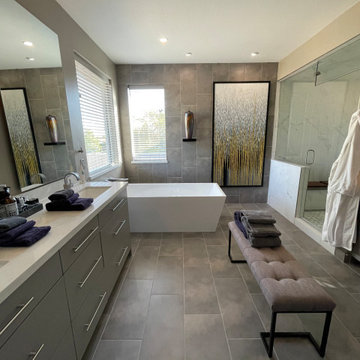
Cette image montre une grande salle de bain principale et grise et blanche design avec un placard à porte plane, des portes de placard grises, une baignoire indépendante, un espace douche bain, WC séparés, un carrelage noir et blanc, des carreaux de porcelaine, un mur gris, un sol en carrelage de porcelaine, un lavabo encastré, un plan de toilette en quartz modifié, un sol gris, une cabine de douche à porte battante, un plan de toilette blanc, une niche, meuble double vasque, meuble-lavabo encastré et boiseries.
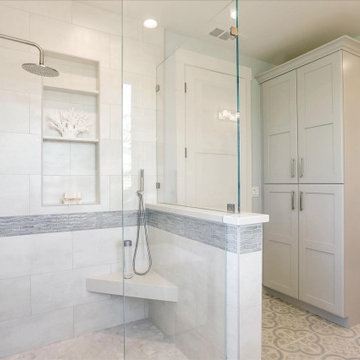
Cette photo montre une grande salle de bain principale bord de mer avec un placard à porte shaker, des portes de placard grises, un plan de toilette en quartz modifié, meuble double vasque, meuble-lavabo sur pied, une baignoire indépendante, une douche ouverte, WC séparés, un carrelage blanc, des carreaux de porcelaine, un mur bleu, un sol en carrelage de céramique, un lavabo encastré, un sol bleu, une cabine de douche à porte battante, un plan de toilette blanc, une niche et boiseries.
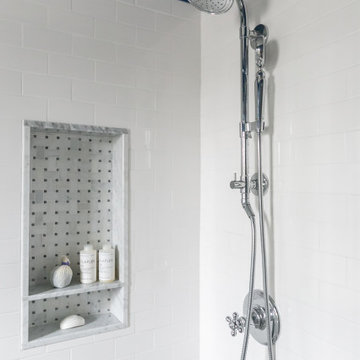
Blue & marble kids bathroom with traditional tile wainscoting and basketweave floors. Chrome fixtures to keep a timeless, clean look with white Carrara stone parts!
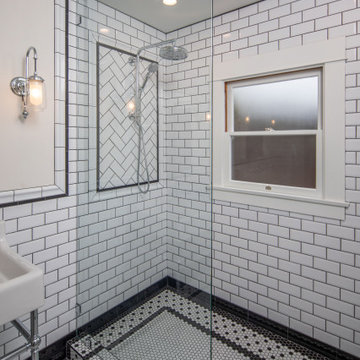
Reconstructed early 21st century bathroom which pays homage to the historical craftsman style home which it inhabits. Chrome fixtures pronounce themselves from the sleek wainscoting subway tile while the hexagonal mosaic flooring balances the brightness of the space with a pleasing texture.
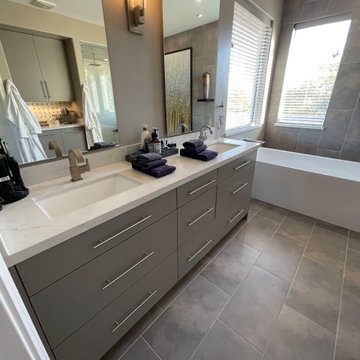
Exemple d'une grande salle de bain principale et grise et blanche tendance avec un placard à porte plane, des portes de placard grises, une baignoire indépendante, un espace douche bain, WC séparés, un carrelage noir et blanc, des carreaux de porcelaine, un mur gris, un sol en carrelage de porcelaine, un lavabo encastré, un plan de toilette en quartz modifié, un sol gris, une cabine de douche à porte battante, un plan de toilette blanc, une niche, meuble double vasque, meuble-lavabo encastré et boiseries.
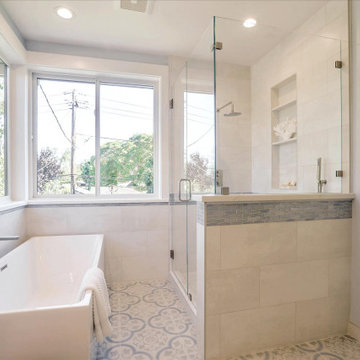
Exemple d'une grande salle de bain principale bord de mer avec un placard à porte shaker, des portes de placard grises, un plan de toilette en quartz modifié, meuble double vasque, meuble-lavabo sur pied, une baignoire indépendante, une douche ouverte, WC séparés, un carrelage blanc, des carreaux de porcelaine, un mur bleu, un sol en carrelage de céramique, un lavabo encastré, un sol bleu, une cabine de douche à porte battante, un plan de toilette blanc, une niche et boiseries.
Idées déco de salles de bain avec une niche et boiseries
8