Idées déco de salles de bain avec une niche et meuble-lavabo suspendu
Trier par :
Budget
Trier par:Populaires du jour
81 - 100 sur 9 218 photos
1 sur 3

Liz Andrews Photography and Design
Inspiration pour une grande salle de bain principale design en bois clair avec un placard à porte plane, une baignoire indépendante, un sol noir, un mur blanc, aucune cabine, un plan de toilette gris, une douche ouverte, WC suspendus, un carrelage noir, des carreaux de céramique, un sol en carrelage de céramique, un lavabo intégré, un plan de toilette en granite, une niche, meuble double vasque et meuble-lavabo suspendu.
Inspiration pour une grande salle de bain principale design en bois clair avec un placard à porte plane, une baignoire indépendante, un sol noir, un mur blanc, aucune cabine, un plan de toilette gris, une douche ouverte, WC suspendus, un carrelage noir, des carreaux de céramique, un sol en carrelage de céramique, un lavabo intégré, un plan de toilette en granite, une niche, meuble double vasque et meuble-lavabo suspendu.

The goal of this project was to upgrade the builder grade finishes and create an ergonomic space that had a contemporary feel. This bathroom transformed from a standard, builder grade bathroom to a contemporary urban oasis. This was one of my favorite projects, I know I say that about most of my projects but this one really took an amazing transformation. By removing the walls surrounding the shower and relocating the toilet it visually opened up the space. Creating a deeper shower allowed for the tub to be incorporated into the wet area. Adding a LED panel in the back of the shower gave the illusion of a depth and created a unique storage ledge. A custom vanity keeps a clean front with different storage options and linear limestone draws the eye towards the stacked stone accent wall.
Houzz Write Up: https://www.houzz.com/magazine/inside-houzz-a-chopped-up-bathroom-goes-streamlined-and-swank-stsetivw-vs~27263720
The layout of this bathroom was opened up to get rid of the hallway effect, being only 7 foot wide, this bathroom needed all the width it could muster. Using light flooring in the form of natural lime stone 12x24 tiles with a linear pattern, it really draws the eye down the length of the room which is what we needed. Then, breaking up the space a little with the stone pebble flooring in the shower, this client enjoyed his time living in Japan and wanted to incorporate some of the elements that he appreciated while living there. The dark stacked stone feature wall behind the tub is the perfect backdrop for the LED panel, giving the illusion of a window and also creates a cool storage shelf for the tub. A narrow, but tasteful, oval freestanding tub fit effortlessly in the back of the shower. With a sloped floor, ensuring no standing water either in the shower floor or behind the tub, every thought went into engineering this Atlanta bathroom to last the test of time. With now adequate space in the shower, there was space for adjacent shower heads controlled by Kohler digital valves. A hand wand was added for use and convenience of cleaning as well. On the vanity are semi-vessel sinks which give the appearance of vessel sinks, but with the added benefit of a deeper, rounded basin to avoid splashing. Wall mounted faucets add sophistication as well as less cleaning maintenance over time. The custom vanity is streamlined with drawers, doors and a pull out for a can or hamper.
A wonderful project and equally wonderful client. I really enjoyed working with this client and the creative direction of this project.
Brushed nickel shower head with digital shower valve, freestanding bathtub, curbless shower with hidden shower drain, flat pebble shower floor, shelf over tub with LED lighting, gray vanity with drawer fronts, white square ceramic sinks, wall mount faucets and lighting under vanity. Hidden Drain shower system. Atlanta Bathroom.

Inspiration pour une salle de bain principale design de taille moyenne avec un placard à porte plane, des portes de placard beiges, une douche ouverte, WC suspendus, un carrelage blanc, des carreaux de céramique, un mur beige, un sol en carrelage de céramique, un plan vasque, un plan de toilette en quartz, un sol multicolore, aucune cabine, un plan de toilette gris, une niche, meuble double vasque, meuble-lavabo suspendu et un plafond décaissé.
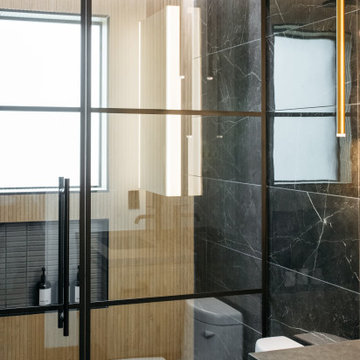
Réalisation d'une salle de bain design en bois brun avec un placard à porte plane, WC à poser, un lavabo intégré, un sol gris, une cabine de douche à porte battante, un plan de toilette gris, une niche, meuble simple vasque et meuble-lavabo suspendu.
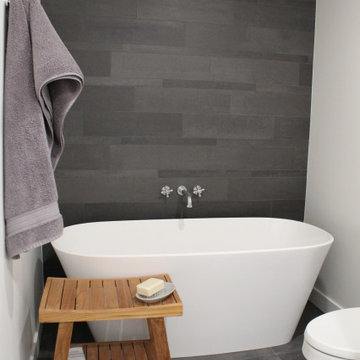
Aménagement d'une douche en alcôve principale moderne en bois brun de taille moyenne avec un placard à porte plane, une baignoire indépendante, WC à poser, un carrelage gris, des carreaux de céramique, un mur blanc, un sol en carrelage de céramique, un lavabo encastré, un plan de toilette en quartz modifié, un sol gris, aucune cabine, un plan de toilette blanc, une niche, meuble double vasque et meuble-lavabo suspendu.

Idées déco pour une petite salle de bain principale contemporaine avec des portes de placard marrons, une baignoire posée, une douche ouverte, WC séparés, un carrelage blanc, des carreaux de céramique, un mur blanc, un sol en calcaire, un lavabo suspendu, un plan de toilette en béton, un sol gris, aucune cabine, un plan de toilette gris, une niche, meuble simple vasque et meuble-lavabo suspendu.
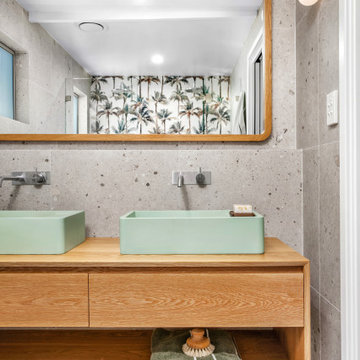
Main Bathroom and Ensuite Project.
Idée de décoration pour une douche en alcôve principale marine en bois brun de taille moyenne avec un placard à porte plane, WC à poser, un carrelage gris, une vasque, un plan de toilette en bois, un sol gris, une cabine de douche à porte battante, une niche, meuble double vasque et meuble-lavabo suspendu.
Idée de décoration pour une douche en alcôve principale marine en bois brun de taille moyenne avec un placard à porte plane, WC à poser, un carrelage gris, une vasque, un plan de toilette en bois, un sol gris, une cabine de douche à porte battante, une niche, meuble double vasque et meuble-lavabo suspendu.

Master Bath with a free-standing bath, curbless shower, rain shower feature, natural stone floors, and walls.
Idée de décoration pour une grande salle de bain principale minimaliste en bois clair avec un placard avec porte à panneau surélevé, une baignoire indépendante, une douche à l'italienne, un carrelage blanc, du carrelage en pierre calcaire, un mur blanc, un sol en calcaire, un lavabo intégré, un plan de toilette en marbre, un sol blanc, une cabine de douche à porte battante, un plan de toilette blanc, une niche, meuble double vasque et meuble-lavabo suspendu.
Idée de décoration pour une grande salle de bain principale minimaliste en bois clair avec un placard avec porte à panneau surélevé, une baignoire indépendante, une douche à l'italienne, un carrelage blanc, du carrelage en pierre calcaire, un mur blanc, un sol en calcaire, un lavabo intégré, un plan de toilette en marbre, un sol blanc, une cabine de douche à porte battante, un plan de toilette blanc, une niche, meuble double vasque et meuble-lavabo suspendu.

This Paradise Model ATU is extra tall and grand! As you would in you have a couch for lounging, a 6 drawer dresser for clothing, and a seating area and closet that mirrors the kitchen. Quartz countertops waterfall over the side of the cabinets encasing them in stone. The custom kitchen cabinetry is sealed in a clear coat keeping the wood tone light. Black hardware accents with contrast to the light wood. A main-floor bedroom- no crawling in and out of bed. The wallpaper was an owner request; what do you think of their choice?
The bathroom has natural edge Hawaiian mango wood slabs spanning the length of the bump-out: the vanity countertop and the shelf beneath. The entire bump-out-side wall is tiled floor to ceiling with a diamond print pattern. The shower follows the high contrast trend with one white wall and one black wall in matching square pearl finish. The warmth of the terra cotta floor adds earthy warmth that gives life to the wood. 3 wall lights hang down illuminating the vanity, though durning the day, you likely wont need it with the natural light shining in from two perfect angled long windows.
This Paradise model was way customized. The biggest alterations were to remove the loft altogether and have one consistent roofline throughout. We were able to make the kitchen windows a bit taller because there was no loft we had to stay below over the kitchen. This ATU was perfect for an extra tall person. After editing out a loft, we had these big interior walls to work with and although we always have the high-up octagon windows on the interior walls to keep thing light and the flow coming through, we took it a step (or should I say foot) further and made the french pocket doors extra tall. This also made the shower wall tile and shower head extra tall. We added another ceiling fan above the kitchen and when all of those awning windows are opened up, all the hot air goes right up and out.

A revised window layout allowed us to create a separate toilet room and a large wet room, incorporating a 5′ x 5′ shower area with a built-in undermount air tub. The shower has every feature the homeowners wanted, including a large rain head, separate shower head and handheld for specific temperatures and multiple users. In lieu of a free-standing tub, the undermount installation created a clean built-in feel and gave the opportunity for extra features like the air bubble option and two custom niches.
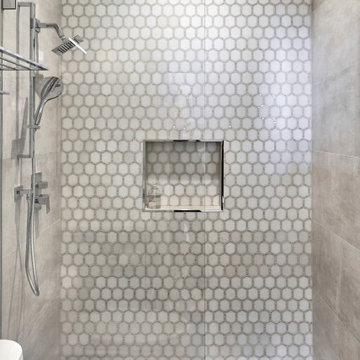
Cette photo montre une petite salle de bain chic avec un placard avec porte à panneau encastré, des portes de placard blanches, WC à poser, un carrelage blanc, des carreaux de porcelaine, un mur blanc, un sol en carrelage de porcelaine, un lavabo encastré, un plan de toilette en quartz modifié, un sol marron, une cabine de douche à porte battante, un plan de toilette blanc, une niche, meuble simple vasque et meuble-lavabo suspendu.

This modern handicap accessible shower features large floor to ceiling tile, small blue tile accents, shower niche, luxury rain showerhead, and sit down shower head.
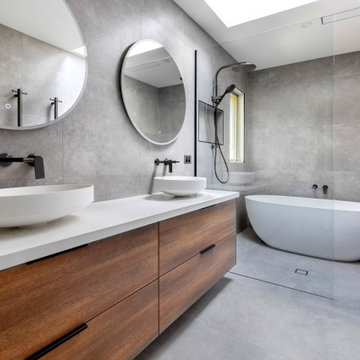
The Ultimate retreat to soak away the days worries or the busiest room in the house during the morning rush.
This space needs to be functional, easy to clean and also visually appealing. This bathroom has it all with an modern minimalist style, focused on clean lines, raw concrete looking tile on all four walls & flooring. A versatile double basin vanity fits perfectly into this space, made from a timber look that has given this space warmth along with created fabulous storage.
Twin round mirrors offer a practical way of adding task light and creating as illusion of a bigger space. This bathroom has ticked all the appropriate boxes with the seamless walk-in shower featured in the ensuite and standing proud the main family bathroom is completed with a large freestanding bathtub housed in an outstanding wet room.

This primary bathroom renovation-addition incorporates a beautiful Fireclay tile color on the floor, carried through to the wall backsplash. We created a wet room that houses a freestanding tub and shower as the client wanted both in a relatively limited space. The recessed medicine cabinets act as both mirror and additional storage. The horizontal grain rift cut oak vanity adds warmth to the space. A large skylight sits over the shower - tub to bring in a tons of natural light.
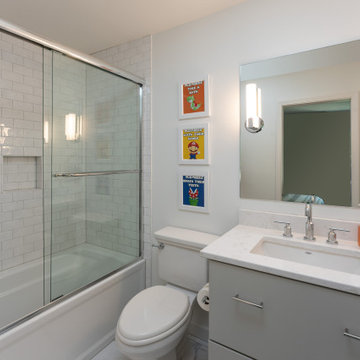
A compact bathroom with a gray vanity and tub/shower combo.
Exemple d'une petite salle de bain grise et blanche chic pour enfant avec un placard à porte plane, des portes de placard grises, une baignoire en alcôve, un combiné douche/baignoire, WC séparés, un mur blanc, un sol en carrelage de porcelaine, un plan de toilette en quartz modifié, une cabine de douche à porte coulissante, un plan de toilette blanc, une niche, meuble simple vasque et meuble-lavabo suspendu.
Exemple d'une petite salle de bain grise et blanche chic pour enfant avec un placard à porte plane, des portes de placard grises, une baignoire en alcôve, un combiné douche/baignoire, WC séparés, un mur blanc, un sol en carrelage de porcelaine, un plan de toilette en quartz modifié, une cabine de douche à porte coulissante, un plan de toilette blanc, une niche, meuble simple vasque et meuble-lavabo suspendu.

Master Bathroom with Italian porcelain floor tiles and frameless glass shower enclosure. All chrome finishes wrap this bathroom featuring a floating 72" vanity and a custom led front/back lit vanity mirror. Custom built in closet storage for linen. Shower consists of handheld, faucet, and 10" rainhead; All Kohler products used. Walk-in Shower has tile on its ceiling making it a perfect steam shower.

Bright spacious tub/shower enclosure using large format tiles. The accent shower wall creates intrigue without adding excess grout lines. The shower is braced for future grab bars.

Idée de décoration pour une petite salle d'eau tradition avec un placard à porte plane, des portes de placard marrons, un carrelage blanc, des carreaux de céramique, un mur blanc, un sol en carrelage de céramique, un lavabo intégré, un plan de toilette en carrelage, un sol noir, une cabine de douche à porte coulissante, un plan de toilette blanc, une niche, meuble simple vasque et meuble-lavabo suspendu.

Réalisation d'une petite salle de bain principale design avec des portes de placard marrons, WC à poser, des carreaux de béton, un mur blanc, carreaux de ciment au sol, un plan de toilette en quartz modifié, un sol bleu, une niche, meuble simple vasque, meuble-lavabo suspendu, un plafond voûté et un placard à porte plane.
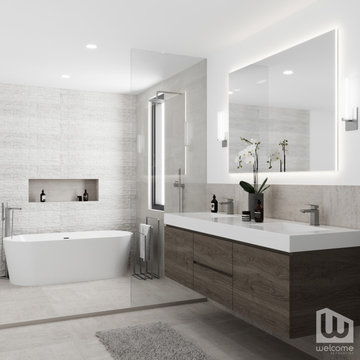
Bel Air - Serene Elegance. This collection was designed with cool tones and spa-like qualities to create a space that is timeless and forever elegant.
Idées déco de salles de bain avec une niche et meuble-lavabo suspendu
5