Idées déco de salles de bain avec une niche et un plafond en lambris de bois
Trier par :
Budget
Trier par:Populaires du jour
61 - 80 sur 117 photos
1 sur 3
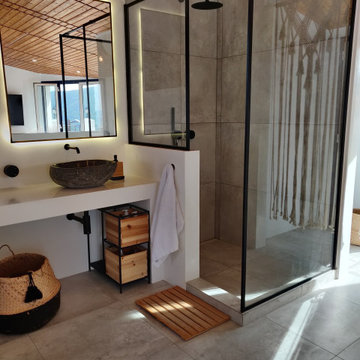
Réalisation d'une grande salle d'eau avec des portes de placard blanches, une douche ouverte, un mur blanc, un sol en carrelage de porcelaine, une vasque, un plan de toilette en béton, un sol gris, un plan de toilette blanc, une niche, meuble double vasque et un plafond en lambris de bois.
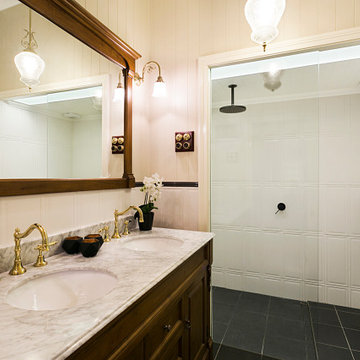
The brief for this grand old Taringa residence was to blur the line between old and new. We renovated the 1910 Queenslander, restoring the enclosed front sleep-out to the original balcony and designing a new split staircase as a nod to tradition, while retaining functionality to access the tiered front yard. We added a rear extension consisting of a new master bedroom suite, larger kitchen, and family room leading to a deck that overlooks a leafy surround. A new laundry and utility rooms were added providing an abundance of purposeful storage including a laundry chute connecting them.
Selection of materials, finishes and fixtures were thoughtfully considered so as to honour the history while providing modern functionality. Colour was integral to the design giving a contemporary twist on traditional colours.
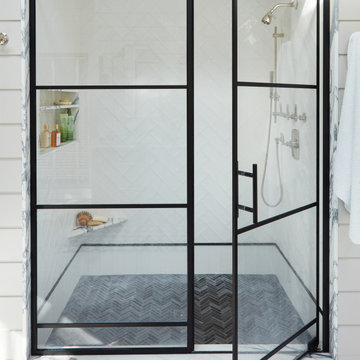
The original shower had angles in the back corners, which, when converted to straight lines, resulted in an expansive space with a chevron stone mosaic floor inset and a hidden niche so as to not detract from the finished effect.
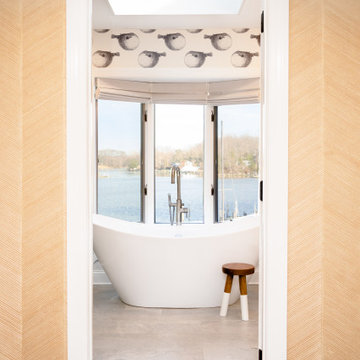
This master bath was gutted and reconfigured to capitalize on the water views. A large frameless walk in shower was added with grey and white subway tiles. Free standing tub was centered below the bay window to maximize the view. An elevated black and white blowfish wallpaper adds a sense of fun and brings in the coastal vibe to the waterfront bathroom.
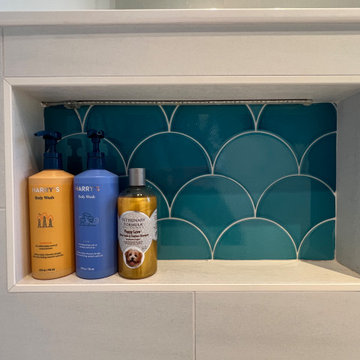
Niche
Cette photo montre une grande salle de bain principale bord de mer en bois clair avec un placard en trompe-l'oeil, une baignoire indépendante, une douche ouverte, WC séparés, un carrelage vert, des carreaux de porcelaine, un mur gris, un sol en carrelage de porcelaine, un lavabo encastré, un plan de toilette en marbre, un sol gris, aucune cabine, un plan de toilette blanc, une niche, meuble double vasque, meuble-lavabo sur pied, un plafond en lambris de bois et du papier peint.
Cette photo montre une grande salle de bain principale bord de mer en bois clair avec un placard en trompe-l'oeil, une baignoire indépendante, une douche ouverte, WC séparés, un carrelage vert, des carreaux de porcelaine, un mur gris, un sol en carrelage de porcelaine, un lavabo encastré, un plan de toilette en marbre, un sol gris, aucune cabine, un plan de toilette blanc, une niche, meuble double vasque, meuble-lavabo sur pied, un plafond en lambris de bois et du papier peint.
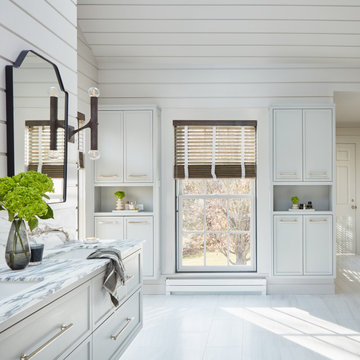
Additional storage was created in the His and Hers storage cabinets, painted in Benjamin Moore Coventry Grey for warmth with niches for easy access to everyday needs. The unique wide plank wood and groove panels on the walls and ceiling provide visual interest.
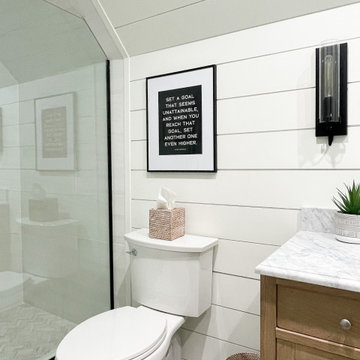
We ship lapped this entire bathroom to highlight the angles and make it feel intentional, instead of awkward. This light and airy bathroom features a mix of matte black and silver metals, with gray hexagon tiles, and a cane door vanity in a medium wood tone for warmth. We added classic white subway tiles and rattan for texture.
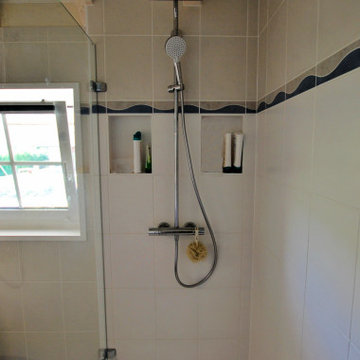
We created a slim false wall to hide the new plumbing which also allowed for installation of two storage niches the size of a single tile each. Another client priority was a dual rainshower/handshower unit.
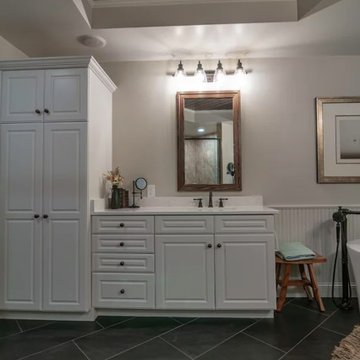
Alongside Pinnacle Interior Designs we took this large bathroom and made it have a distinct personality unique to the homeowner's desires. We added special details in the ceiling with stained shiplap feature and matching custom mirrors. We added bead board to match the re-painted existing cabinetry. Lastly we chose tile that had a warm, slightly rustic feel.
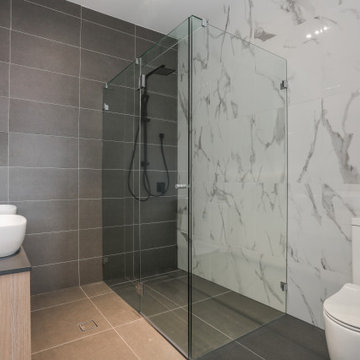
Inspiration pour une grande salle de bain principale minimaliste en bois clair avec un placard à porte plane, une douche d'angle, un bidet, un carrelage blanc, des carreaux de porcelaine, un mur blanc, un sol en carrelage de céramique, une vasque, un plan de toilette en quartz modifié, un sol gris, une cabine de douche à porte battante, un plan de toilette gris, une niche, meuble double vasque, meuble-lavabo encastré, un plafond en lambris de bois et un mur en parement de brique.
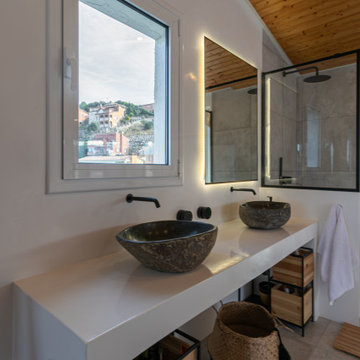
Cette image montre une grande salle d'eau avec des portes de placard blanches, une douche ouverte, un mur blanc, un sol en carrelage de porcelaine, une vasque, un plan de toilette en béton, un sol gris, un plan de toilette blanc, une niche, meuble double vasque et un plafond en lambris de bois.
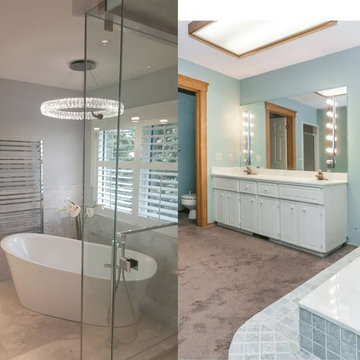
Craftsman Renovation
Before & After: Master Ensuite
Calgary, Alberta
Cette image montre une grande salle de bain principale traditionnelle avec un placard à porte shaker, des portes de placard blanches, une baignoire indépendante, une douche à l'italienne, WC à poser, un carrelage gris, des carreaux de porcelaine, un mur gris, un lavabo posé, un plan de toilette en marbre, aucune cabine, un plan de toilette blanc, un sol en carrelage de porcelaine, un sol gris, une niche, un plafond en lambris de bois et du papier peint.
Cette image montre une grande salle de bain principale traditionnelle avec un placard à porte shaker, des portes de placard blanches, une baignoire indépendante, une douche à l'italienne, WC à poser, un carrelage gris, des carreaux de porcelaine, un mur gris, un lavabo posé, un plan de toilette en marbre, aucune cabine, un plan de toilette blanc, un sol en carrelage de porcelaine, un sol gris, une niche, un plafond en lambris de bois et du papier peint.
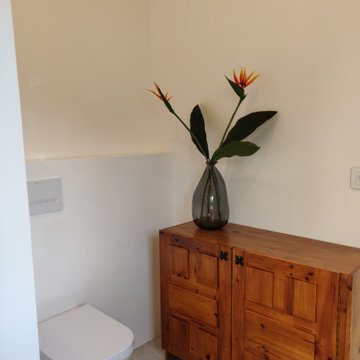
Idée de décoration pour une grande salle d'eau avec des portes de placard blanches, une douche ouverte, un mur blanc, un sol en carrelage de porcelaine, une vasque, un plan de toilette en béton, un sol gris, un plan de toilette blanc, une niche, meuble double vasque et un plafond en lambris de bois.
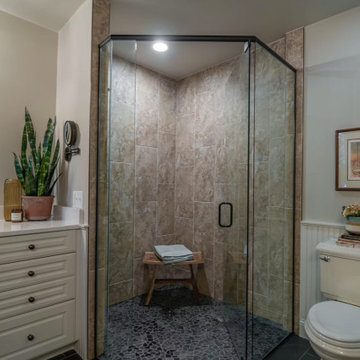
Alongside Pinnacle Interior Designs we took this large bathroom and made it have a distinct personality unique to the homeowner's desires. We added special details in the ceiling with stained shiplap feature and matching custom mirrors. We added bead board to match the re-painted existing cabinetry. Lastly we chose tile that had a warm, slightly rustic feel.
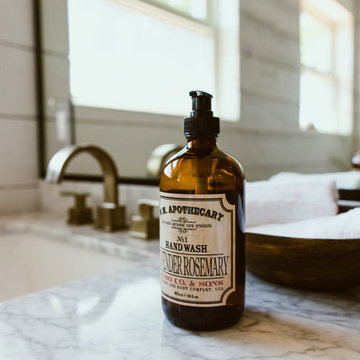
Farmhouse shabby chic house with traditional, transitional, and modern elements mixed. Shiplap reused and white paint material palette combined with original hard hardwood floors, dark brown painted trim, vaulted ceilings, concrete tiles and concrete counters, copper and brass industrial accents.
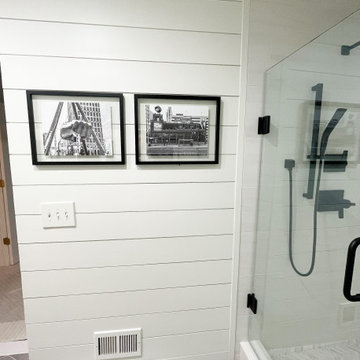
Exemple d'une douche en alcôve chic en bois clair de taille moyenne pour enfant avec un placard à porte shaker, WC séparés, un carrelage blanc, des carreaux de porcelaine, un mur blanc, un sol en carrelage de porcelaine, un lavabo encastré, un plan de toilette en marbre, un sol gris, une cabine de douche à porte battante, un plan de toilette blanc, une niche, meuble simple vasque, meuble-lavabo sur pied, un plafond en lambris de bois et du lambris de bois.
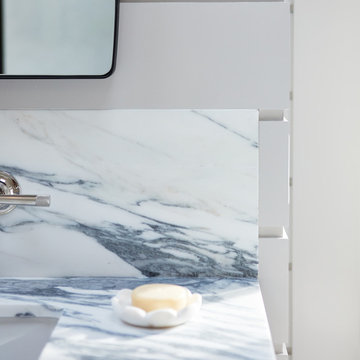
This bathroom renovation was a collaboration between DEANE and the client. The original floorplan was disjointed, with separated His/Hers vanities, limited storage, and a large built-in bathtub taking up an outsized amount of real estate. A good deal of thought went into the design to make it a functional yet beautiful space that was clean, open, and inviting.
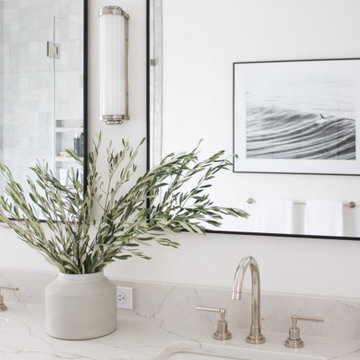
Cette photo montre une salle de bain principale chic en bois brun avec un placard à porte shaker, une baignoire indépendante, un espace douche bain, des carreaux de céramique, un mur blanc, un sol en carrelage de porcelaine, une cabine de douche à porte battante, une niche, meuble double vasque, meuble-lavabo sur pied et un plafond en lambris de bois.
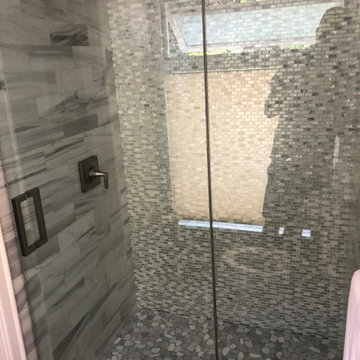
Coastal Bath
Idée de décoration pour une petite salle d'eau marine avec un placard à porte shaker, des portes de placard grises, WC séparés, un carrelage multicolore, des carreaux de céramique, un mur bleu, un sol en vinyl, un lavabo encastré, un plan de toilette en quartz modifié, un sol marron, un plan de toilette multicolore, une niche, meuble simple vasque, meuble-lavabo encastré et un plafond en lambris de bois.
Idée de décoration pour une petite salle d'eau marine avec un placard à porte shaker, des portes de placard grises, WC séparés, un carrelage multicolore, des carreaux de céramique, un mur bleu, un sol en vinyl, un lavabo encastré, un plan de toilette en quartz modifié, un sol marron, un plan de toilette multicolore, une niche, meuble simple vasque, meuble-lavabo encastré et un plafond en lambris de bois.
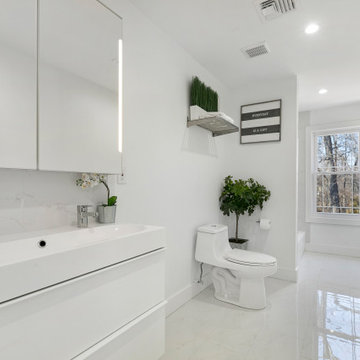
Cette image montre une salle de bain minimaliste de taille moyenne pour enfant avec un placard à porte plane, des portes de placard blanches, une baignoire en alcôve, un combiné douche/baignoire, WC à poser, un carrelage blanc, des carreaux de céramique, un mur blanc, un sol en carrelage de céramique, un lavabo posé, un plan de toilette en granite, un sol blanc, aucune cabine, une niche, meuble double vasque, meuble-lavabo encastré, un plafond en lambris de bois, du lambris et un plan de toilette blanc.
Idées déco de salles de bain avec une niche et un plafond en lambris de bois
4