Idées déco de salles de bain avec une plaque de galets et du carrelage en ardoise
Trier par :
Budget
Trier par:Populaires du jour
21 - 40 sur 4 580 photos
1 sur 3
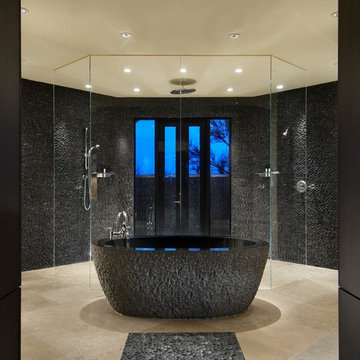
A bathtub carved out of a single piece of granite rests in front of a huge shower with stacked pebble stone walls. Through the doors in the shower is a patio with an outdoor shower, for bathing in our gorgeous Arizona weather!
Photographer: Mark Boisclair
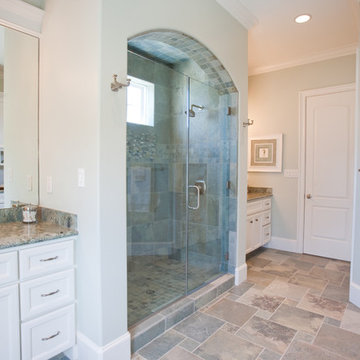
Photographed by: Julie Soefer Photography
Inspiration pour une salle de bain traditionnelle avec un plan de toilette en granite, du carrelage en ardoise et une fenêtre.
Inspiration pour une salle de bain traditionnelle avec un plan de toilette en granite, du carrelage en ardoise et une fenêtre.
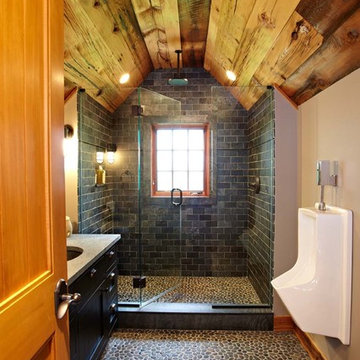
Ultimate man cave and sports car showcase. Photos by Paul Johnson
Idées déco pour une salle de bain classique avec un urinoir, un sol en galet, du carrelage en ardoise et une fenêtre.
Idées déco pour une salle de bain classique avec un urinoir, un sol en galet, du carrelage en ardoise et une fenêtre.
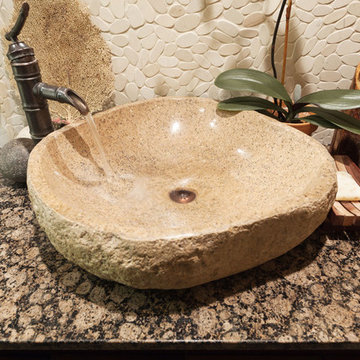
Asian style bathroom with granite counter top, stone vessel sink, bamboo inspired faucet and beige pebble tile backsplash.
Cette image montre une salle de bain asiatique avec une vasque, un plan de toilette en granite, un carrelage beige et une plaque de galets.
Cette image montre une salle de bain asiatique avec une vasque, un plan de toilette en granite, un carrelage beige et une plaque de galets.
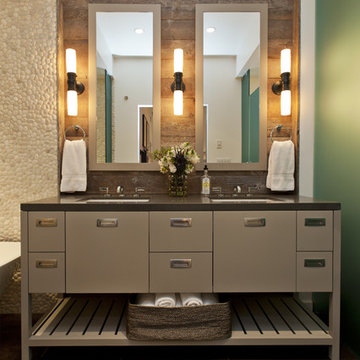
Master Bathroom- using reclaimed barn board as backsplash (treated with marine grade matte finish to protect wood from water damage), custom vanity by Fiorella Design.
Frank Paul Perez Photographer

Photo; Cesar Rubio
Exemple d'une salle d'eau tendance en bois brun de taille moyenne avec un lavabo encastré, une plaque de galets, un mur beige, un sol en carrelage de céramique, un placard sans porte, WC séparés, un carrelage gris et un sol beige.
Exemple d'une salle d'eau tendance en bois brun de taille moyenne avec un lavabo encastré, une plaque de galets, un mur beige, un sol en carrelage de céramique, un placard sans porte, WC séparés, un carrelage gris et un sol beige.

. Accentuated ultra-luxurious design brings alive the concept of comfort that gently transforms into sophistication. It serves timeless comfort with a twist of modernism and instantly uplifts the overall design vibe.
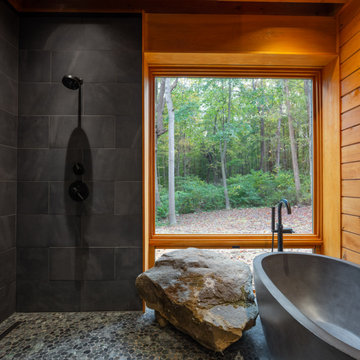
geothermal, green design, Marvin windows, polished concrete, sustainable design, timber frame
Cette image montre une grande salle de bain principale chalet avec une baignoire indépendante, un espace douche bain, un carrelage gris, du carrelage en ardoise, un sol en galet, un sol gris et aucune cabine.
Cette image montre une grande salle de bain principale chalet avec une baignoire indépendante, un espace douche bain, un carrelage gris, du carrelage en ardoise, un sol en galet, un sol gris et aucune cabine.

These clients hired us to renovate their long and narrow bathroom with a dysfunctional design. Along with creating a more functional layout, our clients wanted a walk-in shower, a separate bathtub, and a double vanity. Already working with tight space, we got creative and were able to widen the bathroom by 30 inches. This additional space allowed us to install a wet area, rather than a small, separate shower, which works perfectly to prevent the rest of the bathroom from getting soaked when their youngest child plays and splashes in the bath.
Our clients wanted an industrial-contemporary style, with clean lines and refreshing colors. To ensure the bathroom was cohesive with the rest of their home (a timber frame mountain-inspired home located in northern New Hampshire), we decided to mix a few complementary elements to get the look of their dreams. The shower and bathtub boast industrial-inspired oil-rubbed bronze hardware, and the light contemporary ceramic garden seat brightens up the space while providing the perfect place to sit during bath time. We chose river rock tile for the wet area, which seamlessly contrasts against the rustic wood-like tile. And finally, we merged both rustic and industrial-contemporary looks through the vanity using rustic cabinets and mirror frames as well as “industrial” Edison bulb lighting.
Project designed by Franconia interior designer Randy Trainor. She also serves the New Hampshire Ski Country, Lake Regions and Coast, including Lincoln, North Conway, and Bartlett.
For more about Randy Trainor, click here: https://crtinteriors.com/
To learn more about this project, click here: https://crtinteriors.com/mountain-bathroom/
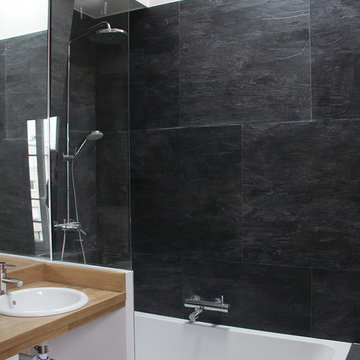
Inspiration pour une petite salle de bain principale minimaliste avec un lavabo posé, un plan de toilette en bois, une baignoire en alcôve, un combiné douche/baignoire, un carrelage noir, du carrelage en ardoise et un plan de toilette marron.
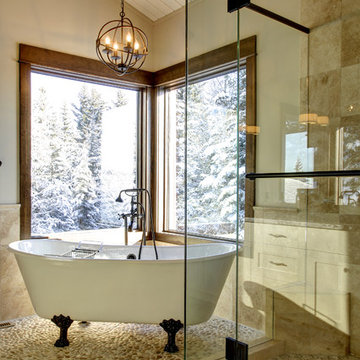
John Cornegge, Think Orange Media
Idée de décoration pour une douche en alcôve tradition avec une baignoire sur pieds, un carrelage beige, un plan de toilette en granite, une plaque de galets, un sol en galet et un sol beige.
Idée de décoration pour une douche en alcôve tradition avec une baignoire sur pieds, un carrelage beige, un plan de toilette en granite, une plaque de galets, un sol en galet et un sol beige.
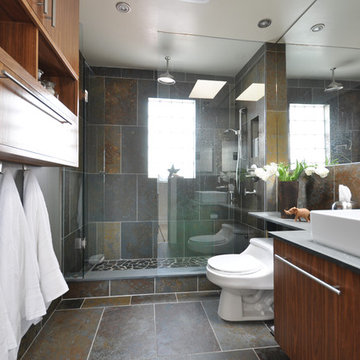
Idées déco pour une salle de bain contemporaine avec une douche ouverte, une vasque, aucune cabine et du carrelage en ardoise.
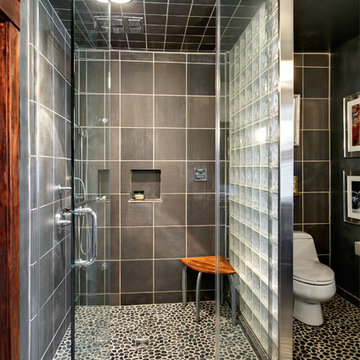
Richard Quindry
Cette image montre une douche en alcôve principale bohème de taille moyenne avec un placard sans porte, une plaque de galets, un mur gris, un sol en galet, un lavabo encastré, un plan de toilette en verre, WC à poser, un carrelage noir et un carrelage gris.
Cette image montre une douche en alcôve principale bohème de taille moyenne avec un placard sans porte, une plaque de galets, un mur gris, un sol en galet, un lavabo encastré, un plan de toilette en verre, WC à poser, un carrelage noir et un carrelage gris.
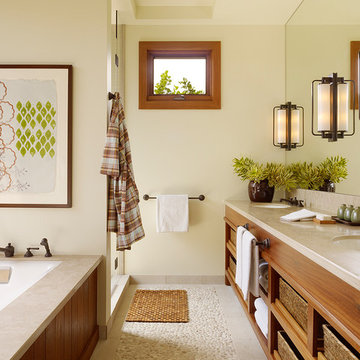
Matthew Millman Photography
Aménagement d'une grande salle de bain principale exotique en bois brun avec un lavabo encastré, un placard sans porte, une baignoire encastrée, un sol en galet, une plaque de galets, un mur beige et un plan de toilette en calcaire.
Aménagement d'une grande salle de bain principale exotique en bois brun avec un lavabo encastré, un placard sans porte, une baignoire encastrée, un sol en galet, une plaque de galets, un mur beige et un plan de toilette en calcaire.
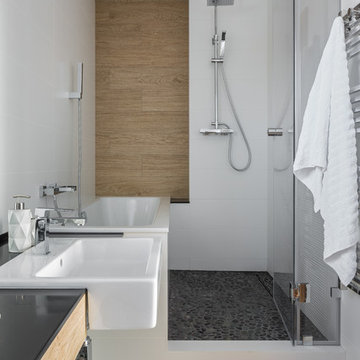
Ванная комната для детей
Cette photo montre une salle d'eau tendance avec une baignoire en alcôve, un combiné douche/baignoire, WC suspendus, un carrelage noir et blanc, une plaque de galets, un mur blanc, un sol en carrelage de porcelaine, un plan vasque et une cabine de douche à porte battante.
Cette photo montre une salle d'eau tendance avec une baignoire en alcôve, un combiné douche/baignoire, WC suspendus, un carrelage noir et blanc, une plaque de galets, un mur blanc, un sol en carrelage de porcelaine, un plan vasque et une cabine de douche à porte battante.
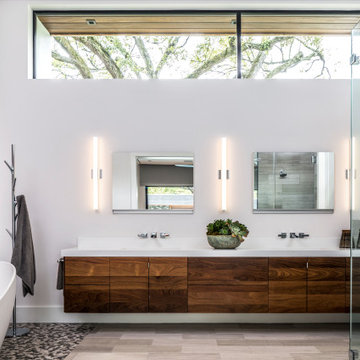
Idées déco pour une salle de bain principale contemporaine en bois foncé avec un placard à porte plane, une baignoire indépendante, un carrelage multicolore, une plaque de galets, un mur blanc, un sol en galet, un sol multicolore, un plan de toilette blanc et une cabine de douche à porte battante.
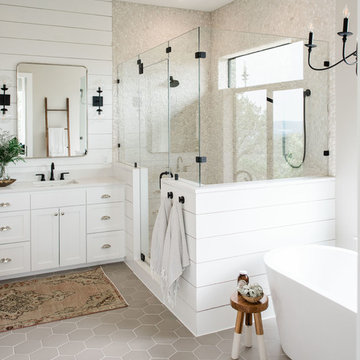
Madeline Harper Photography
Exemple d'une grande salle de bain principale chic avec un placard à porte shaker, des portes de placard blanches, une baignoire indépendante, une douche double, un carrelage beige, une plaque de galets, un mur gris, un sol en carrelage de porcelaine, un lavabo encastré, un plan de toilette en quartz, un sol gris, une cabine de douche à porte battante et un plan de toilette blanc.
Exemple d'une grande salle de bain principale chic avec un placard à porte shaker, des portes de placard blanches, une baignoire indépendante, une douche double, un carrelage beige, une plaque de galets, un mur gris, un sol en carrelage de porcelaine, un lavabo encastré, un plan de toilette en quartz, un sol gris, une cabine de douche à porte battante et un plan de toilette blanc.

The Master bath everyone want. The space we had to work with was perfect in size to accommodate all the modern needs of today’s client.
A custom made double vanity with a double center drawers unit which rise higher than the sink counter height gives a great work space for the busy couple.
A custom mirror cut to size incorporates an opening for the window and sconce lights.
The counter top and pony wall top is made from Quartz slab that is also present in the shower and tub wall niche as the bottom shelve.
The Shower and tub wall boast a magnificent 3d polished slate tile, giving a Zen feeling as if you are in a grand spa.
Each shampoo niche has a bottom shelve made out of quarts to allow more storage space.
The Master shower has all the needed fixtures from the rain shower head, regular shower head and the hand held unit.
The glass enclosure has a privacy strip done by sand blasting a portion of the glass walls.
And don't forget the grand Jacuzzi tub having 6 regular jets, 4 back jets and 2 neck jets so you can really unwind after a hard day of work.
To complete the ensemble all the walls around a tiled with 24 by 6 gray rugged cement look tiles placed in a staggered layout.

Finding a home is not easy in a seller’s market, but when my clients discovered one—even though it needed a bit of work—in a beautiful area of the Santa Cruz Mountains, they decided to jump in. Surrounded by old-growth redwood trees and a sense of old-time history, the house’s location informed the design brief for their desired remodel work. Yet I needed to balance this with my client’s preference for clean-lined, modern style.
Suffering from a previous remodel, the galley-like bathroom in the master suite was long and dank. My clients were willing to completely redesign the layout of the suite, so the bathroom became the walk-in closet. We borrowed space from the bedroom to create a new, larger master bathroom which now includes a separate tub and shower.
The look of the room nods to nature with organic elements like a pebbled shower floor and vertical accent tiles of honed green slate. A custom vanity of blue weathered wood and a ceiling that recalls the look of pressed tin evoke a time long ago when people settled this mountain region. At the same time, the hardware in the room looks to the future with sleek, modular shapes in a chic matte black finish. Harmonious, serene, with personality: just what my clients wanted.
Photo: Bernardo Grijalva

Idées déco pour une grande salle de bain principale classique en bois foncé avec un placard à porte plane, une baignoire indépendante, une douche ouverte, WC séparés, du carrelage en ardoise, un mur beige, un sol en ardoise, un lavabo encastré, un plan de toilette en granite et un carrelage gris.
Idées déco de salles de bain avec une plaque de galets et du carrelage en ardoise
2