Idées déco de salles de bain avec une plaque de galets et un banc de douche
Trier par :
Budget
Trier par:Populaires du jour
1 - 20 sur 43 photos
1 sur 3

Keeping the integrity of the existing style is important to us — and this Rio Del Mar cabin remodel is a perfect example of that.
For this special bathroom update, we preserved the essence of the original lathe and plaster walls by using a nickel gap wall treatment. The decorative floor tile and a pebbled shower call to mind the history of the house and its beach location.
The marble counter, and custom towel ladder, add a natural, modern finish to the room that match the homeowner's unique designer flair.
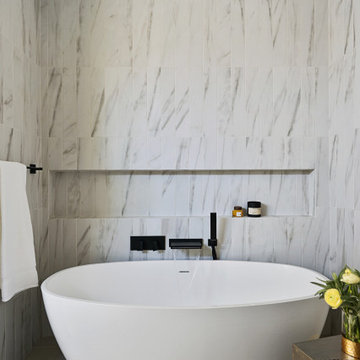
Réalisation d'une salle de bain minimaliste avec une baignoire indépendante, une douche à l'italienne, WC suspendus, un carrelage gris, une plaque de galets, un mur blanc, un sol en carrelage de porcelaine, un lavabo encastré, un sol gris, aucune cabine et un banc de douche.

Master bathroom renovation. This bathroom was a major undertaking. Where you see the mirrored doors, it was a single vanity with a sink. It made more sense to have a double vanity on the other side next to the shower but I was missing a medicine cabinet so we decided to add a ROBERN 72" long medicine cabinet in the wall that used to be a small towel closet. The arched entry way was created after moving the wall and removing the door into a dark space where you see the toilet & bidet. The travertine floors are heated (a nice addition at is not expensive to do). Added a 70" free-standing stone tub by Clarke tubs (amazing tub), I love venetian plaster because it's so timeless and very durable. It's not used much these days probably because it's so labor intensive and expensive so I did the plastering myself. We raised up the floor and opted for no shower doors that I've wanted for many, many years after seeing this idea in France. We added the carved free-standing vanity and used 48" tall lighted mirrors. See more pictures on INSTAGRAM: pisces2_21
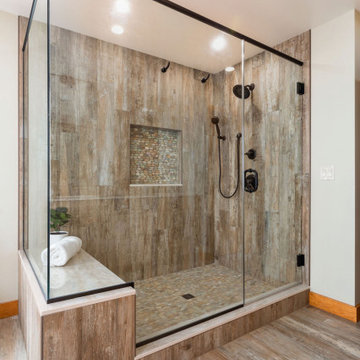
Cette photo montre une salle de bain principale montagne de taille moyenne avec un placard à porte plane, une plaque de galets, un mur beige, un sol beige, une cabine de douche à porte battante et un banc de douche.
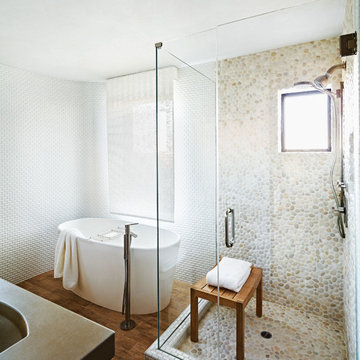
Cette image montre une salle de bain design avec une baignoire indépendante, une douche d'angle, un carrelage blanc, un mur blanc, une plaque de galets, un sol en galet et un banc de douche.
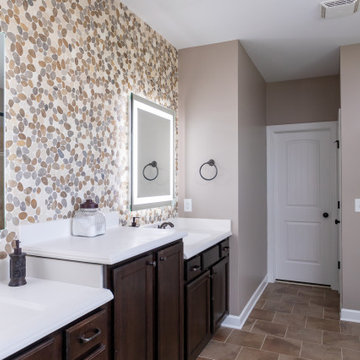
Up to the ceiling and wall to wall Flat Pebble Tile with 2 Lighted Mirrors turned this boring bath into a Modern Hotel Style On Suite. The mirrors can be dimmed and include backlight feature. The new chandelier, faucets and rain shower head add to the luxury.
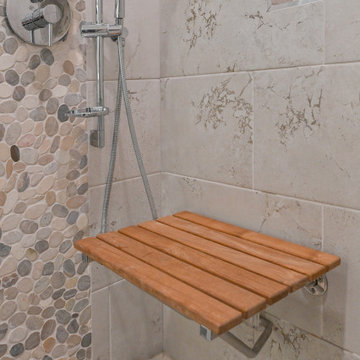
Pebble stone tile, LED Vanity and a retractable shower bench. This compact bathroom remodel utilizes every inch of space within the room to create an elegant and modern appeal.
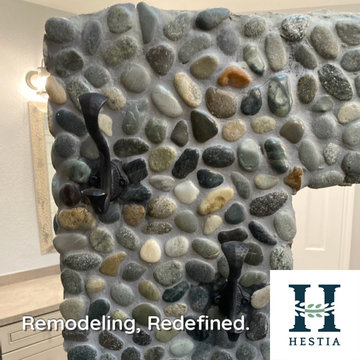
We designed this bathroom for a Client that is an avid outdoor enthusiast and wanted to add elements of nature to her bathroom retreat. From the fully rock lined shower to the one-of-a-kind boulder sinks, the experience is reminiscent of a riverside waterfall. The bench seat is great for relaxing, and the double niches hold your spa goodies. Some plants and plush robes will complement the look, and you’ll feel like you are back on vacation. Contact us to create your dream bathroom today!
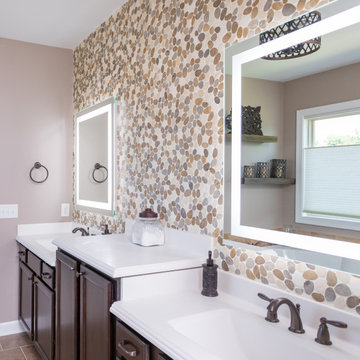
Up to the ceiling and wall to wall Flat Pebble Tile with 2 Lighted Mirrors turned this boring bath into a Modern Hotel Style On Suite. The mirrors can be dimmed and include backlight feature. The new chandelier, faucets and rain shower head add to the luxury.
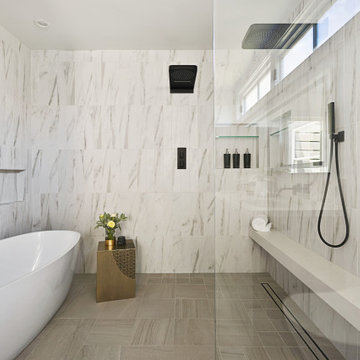
Cette image montre une salle de bain minimaliste avec une baignoire indépendante, une douche à l'italienne, WC suspendus, un carrelage gris, une plaque de galets, un mur blanc, un sol en carrelage de porcelaine, un lavabo encastré, un sol gris, aucune cabine et un banc de douche.
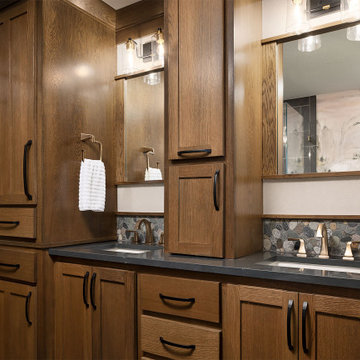
Réalisation d'une salle de bain principale craftsman en bois brun de taille moyenne avec une baignoire posée, une douche à l'italienne, un sol en galet, un lavabo encastré, une cabine de douche à porte battante, un plan de toilette gris, un banc de douche, meuble-lavabo encastré, du papier peint, un placard à porte shaker, une plaque de galets, un plan de toilette en quartz modifié et meuble double vasque.
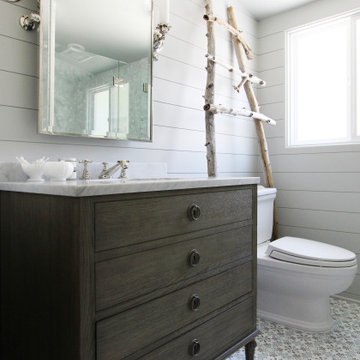
Keeping the integrity of the existing style is important to us — and this Rio Del Mar cabin remodel is a perfect example of that.
For this special bathroom update, we preserved the essence of the original lathe and plaster walls by using a nickel gap wall treatment. The decorative floor tile and a pebbled shower call to mind the history of the house and its beach location.
The marble counter, and custom towel ladder, add a natural, modern finish to the room that match the homeowner's unique designer flair.
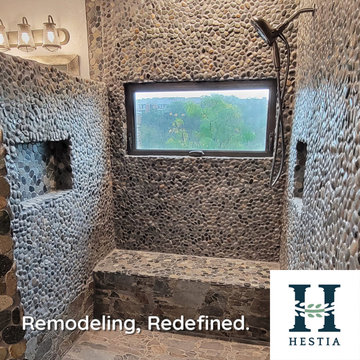
We designed this bathroom for a Client that is an avid outdoor enthusiast and wanted to add elements of nature to her bathroom retreat. From the fully rock lined shower to the one-of-a-kind boulder sinks, the experience is reminiscent of a riverside waterfall. The bench seat is great for relaxing, and the double niches hold your spa goodies. Some plants and plush robes will complement the look, and you’ll feel like you are back on vacation. Contact us to create your dream bathroom today!
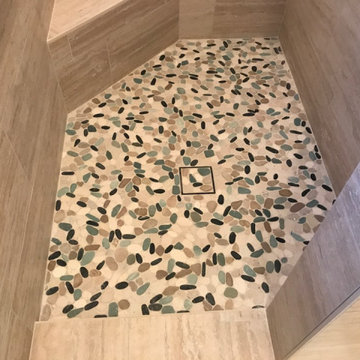
This recent bathroom remodel has a coastal feel with the Seaside Pebble Tile backsplash and shower floor. When it comes time to remodel, let our team design your dream bathroom!
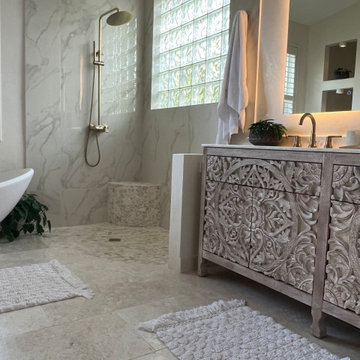
"AFTER" Master bathroom renovation. This bathroom was a major undertaking. Where you see the mirrored doors, it was a single vanity with a sink. It made more sense to have a double vanity on the other side next to the shower but I was missing a medicine cabinet so we decided to add a ROBERN 72" long medicine cabinet in the wall that used to be a small towel closet. The arched entry way was created after moving the wall and removing the door into a dark space where you see the toilet & bidet. The travertine floors are heated (a nice addition at is not expensive to do). Added a 70" free-standing stone tub by Clarke tubs (amazing tub), I love venetian plaster because it's so timeless and very durable. It's not used much these days probably because it's so labor intensive and expensive so I did the plastering myself. We raised up the floor and opted for no shower doors that I've wanted for many, many years after seeing this idea in France. We added the carved free-standing vanity and used 48" tall lighted mirrors. See more pictures on INSTAGRAM: pisces2_21
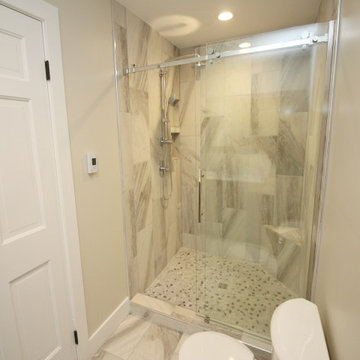
This is a picture of a contemporary style bathroom, with a curbed walk-in shower.
This work was completed by Steve White, owner of SRW Contracting, Inc. He has created online bathroom remodeling courses that help you create and build your dream bathroom yourself. Check out his courses at www.bathroomremodelingteacher.com/learn.
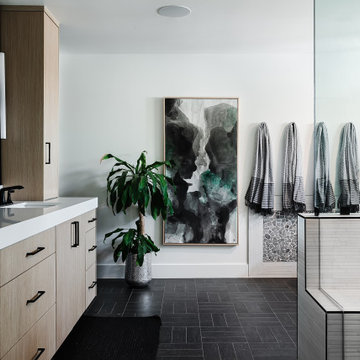
Primary Bathroom
Idée de décoration pour une salle de bain craftsman en bois clair avec un placard à porte plane, une baignoire indépendante, un espace douche bain, WC à poser, un carrelage blanc, une plaque de galets, un mur blanc, un sol en carrelage de céramique, un lavabo encastré, un plan de toilette en quartz, un sol noir, une cabine de douche à porte battante, un plan de toilette blanc, un banc de douche, meuble double vasque et meuble-lavabo encastré.
Idée de décoration pour une salle de bain craftsman en bois clair avec un placard à porte plane, une baignoire indépendante, un espace douche bain, WC à poser, un carrelage blanc, une plaque de galets, un mur blanc, un sol en carrelage de céramique, un lavabo encastré, un plan de toilette en quartz, un sol noir, une cabine de douche à porte battante, un plan de toilette blanc, un banc de douche, meuble double vasque et meuble-lavabo encastré.
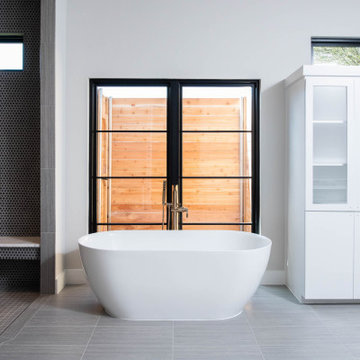
Réalisation d'une grande salle de bain principale tradition avec une baignoire indépendante, une douche double, un carrelage gris, une plaque de galets, un mur blanc, un sol en carrelage de céramique, un plan de toilette en marbre, un sol gris, aucune cabine, un banc de douche, meuble double vasque et meuble-lavabo encastré.
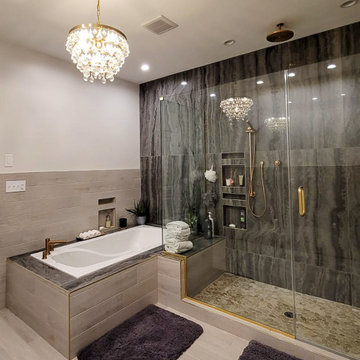
This spa-like main bathroom features a seductive and dramatic marble-looking feature wall. The dark wall is softened by contrasting wood-looking plank floors and mosaic pebble tiled floor in the shower. The seven-foot shower has multiple shower heads, including rainfall. There is also a tiled bench and wall niches for convenience. The infinity glass walls feature brass accents that match the luxurious chandelier and plumbing fixtures. This bathroom is a homeowner's dream, designed with a sizeable drop-in jacuzzi for self-care spa nights. A separate toilet room is located just behind the shower, with an adjacent closet for storage. In addition, the double black bathroom vanity with statement hardware ties in the dark feature wall. The frameless mirrors above the vanity reflect light around the room.
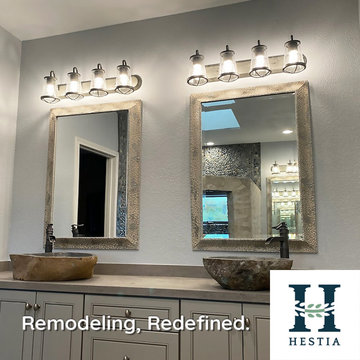
We designed this bathroom for a Client that is an avid outdoor enthusiast and wanted to add elements of nature to her bathroom retreat. From the fully rock lined shower to the one-of-a-kind boulder sinks, the experience is reminiscent of a riverside waterfall. The bench seat is great for relaxing, and the double niches hold your spa goodies. Some plants and plush robes will complement the look, and you’ll feel like you are back on vacation. Contact us to create your dream bathroom today!
Idées déco de salles de bain avec une plaque de galets et un banc de douche
1