Idées déco de salles de bain avec une plaque de galets et un lavabo suspendu
Trier par :
Budget
Trier par:Populaires du jour
21 - 39 sur 39 photos
1 sur 3
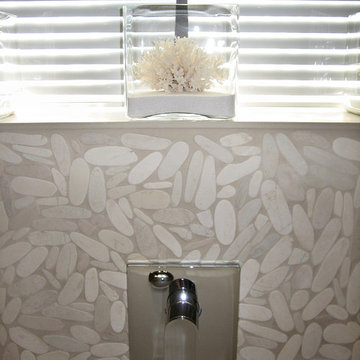
Idées déco pour une salle de bain principale bord de mer de taille moyenne avec un placard à porte plane, des portes de placard blanches, une baignoire posée, un carrelage beige, une plaque de galets, un mur beige, un sol en galet, un lavabo suspendu et un sol beige.
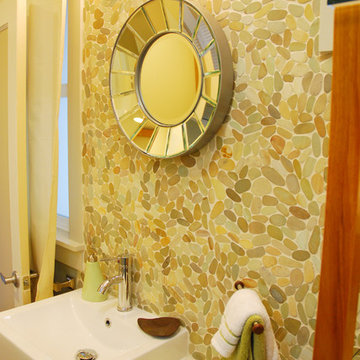
Exemple d'une petite salle d'eau chic en bois brun avec un placard à porte shaker, un carrelage beige, une plaque de galets, un mur beige et un lavabo suspendu.
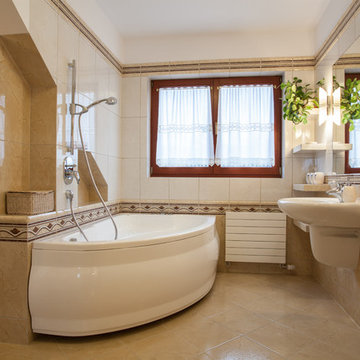
A custom bathroom remodeling with a corner White tub, natural stone on the floor and walls with a finish of a beautiful liner.
That broom design came with a walk in closet for towels and more and also a toilet room for privacy.
The walls are covered the same material as the floor and to a 48'' high.
Eco Design Pro
Reseda, CA 91335
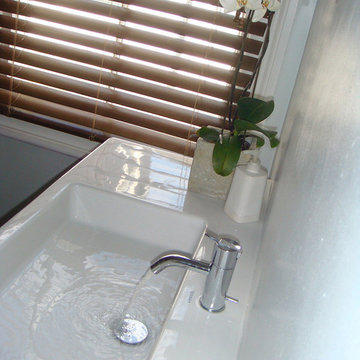
Aménagement d'une salle de bain moderne en bois foncé de taille moyenne pour enfant avec une baignoire posée, un combiné douche/baignoire, WC suspendus, un carrelage multicolore, une plaque de galets, un mur gris, un sol en carrelage de porcelaine et un lavabo suspendu.
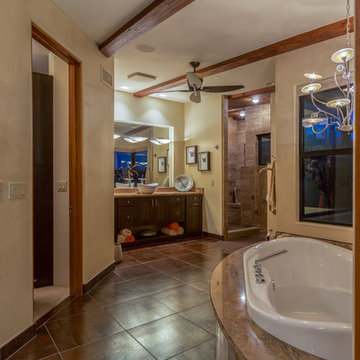
Exemple d'une grande salle de bain principale tendance en bois foncé avec un placard à porte shaker, un bain bouillonnant, une douche d'angle, WC à poser, un carrelage beige, un carrelage noir et blanc, un carrelage marron, un carrelage gris, une plaque de galets, un mur beige, un sol en carrelage de céramique, un lavabo suspendu et un plan de toilette en granite.
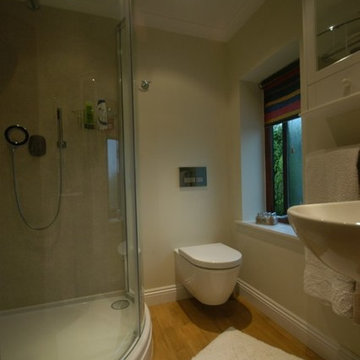
Idées déco pour une salle de bain principale classique de taille moyenne avec WC suspendus, un carrelage beige, une plaque de galets, un mur beige, un sol en vinyl, un lavabo suspendu et une douche d'angle.
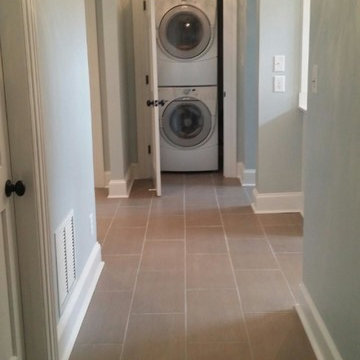
This fabulous master bathroom renovation features a custom tiled shower room with dual sided showerheads and a freestanding tub with a stone shower wall. New double vanity sinks with a custom crafted mirror, and beautiful transoms added for natural light in the bathroom. A new water closet as well as a laundry closet complete this fabulous master bathroom suite.
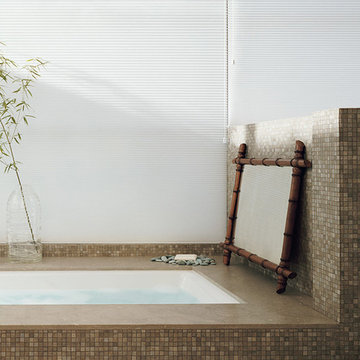
Master Bathroom: Energy Efficient Rooms & Products
Check out more design ideas and tips for your home at: www.abdawindowfashions.com
Read more about how you can make your home more energy efficient at: http://abdawindowfashions.com/blog/
Relax in the tub after a long day at work! This mosaic tile is the perfect design element for any master bathroom. The honeycomb shades are a must in any bathroom where there is a window above the tub.
Have you ever soaked in the tub and been annoyed due to the draft from the window above? Or too much heat?
There is good news. Covering your windows with custom fit energy efficient shades not only give you privacy, but can also significantly reduce the solar heat gain in your home. One of the most energy efficient shades is Hunter Douglas’s Architella with its unique construction of a cell within a cell lowering your heat gain to 15%.
We also have a motorized options so you can lower or raise the shade with a touch of a button! This makes controlling the light and privacy easy.
We look forward to helping you with your next project! We offer FREE In-Home consultations or stop in to our showroom. Give us a call Today! 317-273-8343
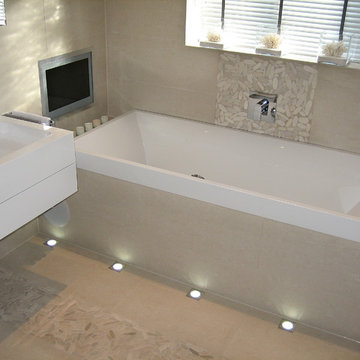
Idée de décoration pour une salle de bain principale marine de taille moyenne avec un placard à porte plane, des portes de placard blanches, une baignoire posée, un carrelage beige, une plaque de galets, un mur beige, un sol en galet, un lavabo suspendu et un sol beige.
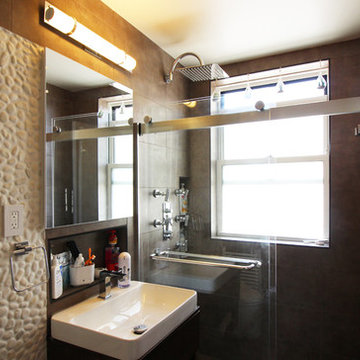
Idée de décoration pour une douche en alcôve minimaliste en bois foncé de taille moyenne pour enfant avec un placard en trompe-l'oeil, un bidet, un carrelage marron, une plaque de galets, un mur marron, un sol en carrelage de porcelaine et un lavabo suspendu.
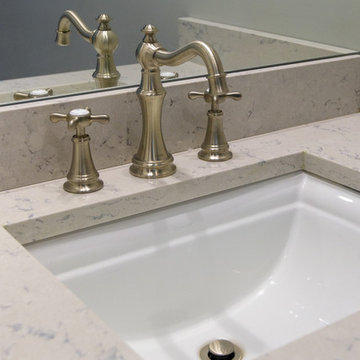
Design Builders & Remodeling is a one stop shop operation. From the start, design solutions are strongly rooted in practical applications and experience. Project planning takes into account the realities of the construction process and mindful of your established budget. All the work is centralized in one firm reducing the chances of costly or time consuming surprises. A solid partnership with solid professionals to help you realize your dreams for a new or improved home.
This classic Connecticut home was bought by a growing family. The house was in an ideal location but needed to be expanded. Design Builders & Remodeling almost doubled the square footage of the home. Creating a new sunny and spacious master bedroom, new guestroom, laundry room, garage, kids bathroom, expanded and renovated the kitchen, family room, and playroom. The upgrades and addition is seamlessly and thoughtfully integrated to the original footprint.
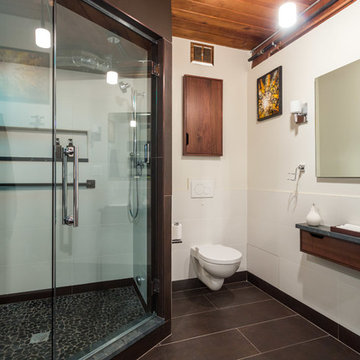
A new & improved bathroom, offering our client a locker room/spa feel. We wanted to maximize space, so we custom built shelves throughout the walls and designed a large but seamless shower. The shower is a Kohler DTV+ system complete with a 45-degree angle door, a steam component, therapy lighting, and speakers. Lastly, we spruced up all the tiles with a gorgeous satin finish - including the quartz curb, counter and shower seat.
Designed by Chi Renovation & Design who serve Chicago and it's surrounding suburbs, with an emphasis on the North Side and North Shore. You'll find their work from the Loop through Lincoln Park, Skokie, Wilmette, and all of the way up to Lake Forest.
For more about Chi Renovation & Design, click here: https://www.chirenovation.com/
To learn more about this project, click here: https://www.chirenovation.com/portfolio/man-cave-bathroom/
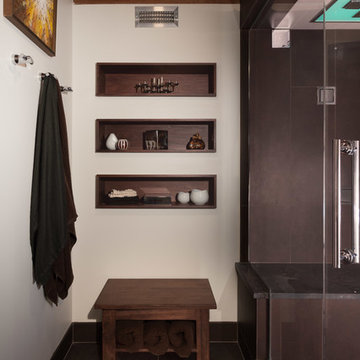
A new & improved bathroom, offering our client a locker room/spa feel. We wanted to maximize space, so we custom built shelves throughout the walls and designed a large but seamless shower. The shower is a Kohler DTV+ system complete with a 45-degree angle door, a steam component, therapy lighting, and speakers. Lastly, we spruced up all the tiles with a gorgeous satin finish - including the quartz curb, counter and shower seat.
Designed by Chi Renovation & Design who serve Chicago and it's surrounding suburbs, with an emphasis on the North Side and North Shore. You'll find their work from the Loop through Lincoln Park, Skokie, Wilmette, and all of the way up to Lake Forest.
For more about Chi Renovation & Design, click here: https://www.chirenovation.com/
To learn more about this project, click here: https://www.chirenovation.com/portfolio/man-cave-bathroom/
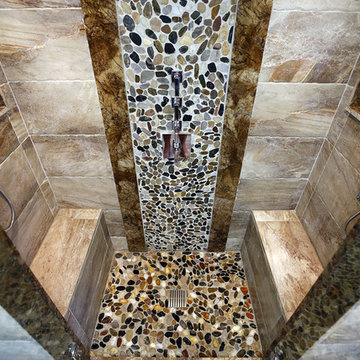
We created a gorgeous master bedroom with attached private bathroom, featuring a luxurious double-sized rain shower. The bed lifts up hydraulically to reveal storage space beneath, and the painting conceals a hidden flatscreen TV. Designed and built by Paul Lafrance Design.
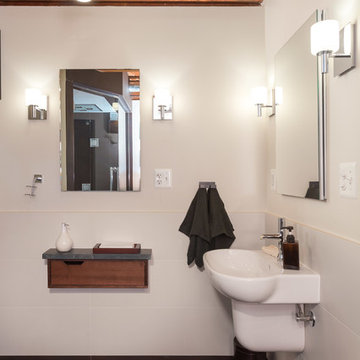
A new & improved bathroom, offering our client a locker room/spa feel. We wanted to maximize space, so we custom built shelves throughout the walls and designed a large but seamless shower. The shower is a Kohler DTV+ system complete with a 45-degree angle door, a steam component, therapy lighting, and speakers. Lastly, we spruced up all the tiles with a gorgeous satin finish - including the quartz curb, counter and shower seat.
Designed by Chi Renovation & Design who serve Chicago and it's surrounding suburbs, with an emphasis on the North Side and North Shore. You'll find their work from the Loop through Lincoln Park, Skokie, Wilmette, and all of the way up to Lake Forest.
For more about Chi Renovation & Design, click here: https://www.chirenovation.com/
To learn more about this project, click here: https://www.chirenovation.com/portfolio/man-cave-bathroom/
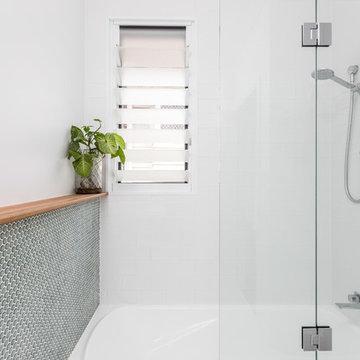
B&M Photography
Cette photo montre une petite salle d'eau chic avec un placard à porte plane, des portes de placard bleues, une baignoire posée, WC à poser, un carrelage bleu, une plaque de galets, un mur bleu, carreaux de ciment au sol, un lavabo suspendu, un plan de toilette en quartz modifié, un sol blanc et un plan de toilette blanc.
Cette photo montre une petite salle d'eau chic avec un placard à porte plane, des portes de placard bleues, une baignoire posée, WC à poser, un carrelage bleu, une plaque de galets, un mur bleu, carreaux de ciment au sol, un lavabo suspendu, un plan de toilette en quartz modifié, un sol blanc et un plan de toilette blanc.
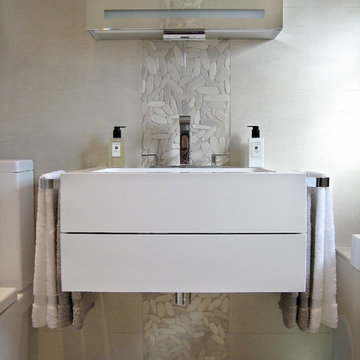
Réalisation d'une salle de bain principale marine de taille moyenne avec un placard à porte plane, des portes de placard blanches, une baignoire posée, WC à poser, un carrelage beige, une plaque de galets, un mur beige, un sol en galet, un lavabo suspendu et un sol beige.
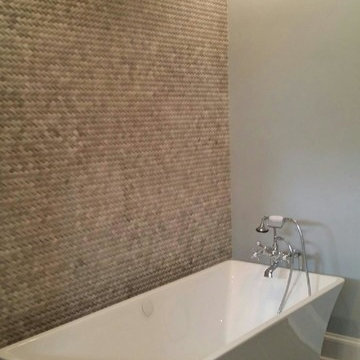
Beautiful free-standing bathtub with a fabulous tiled wall to enjoy while you soak!
Cette image montre une grande salle de bain principale traditionnelle avec une douche ouverte, un carrelage multicolore, un lavabo suspendu, une baignoire indépendante et une plaque de galets.
Cette image montre une grande salle de bain principale traditionnelle avec une douche ouverte, un carrelage multicolore, un lavabo suspendu, une baignoire indépendante et une plaque de galets.
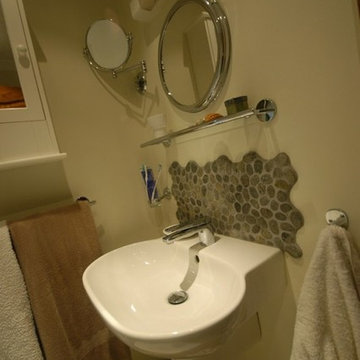
Cette image montre une salle de bain principale traditionnelle de taille moyenne avec une douche d'angle, WC suspendus, un carrelage beige, une plaque de galets, un mur beige, un sol en vinyl et un lavabo suspendu.
Idées déco de salles de bain avec une plaque de galets et un lavabo suspendu
2