Idées déco de salles de bain avec une plaque de galets et un mur beige
Trier par :
Budget
Trier par:Populaires du jour
61 - 80 sur 799 photos
1 sur 3
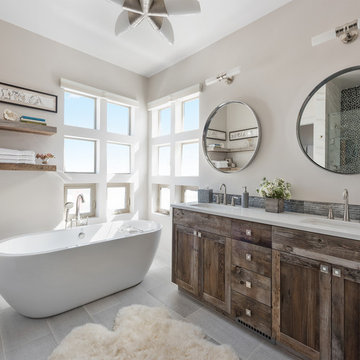
Cette photo montre une grande douche en alcôve principale montagne en bois foncé avec un placard à porte shaker, une baignoire indépendante, un carrelage noir, une plaque de galets, un mur beige, carreaux de ciment au sol, un lavabo encastré, un plan de toilette en surface solide, un sol gris et une cabine de douche à porte battante.
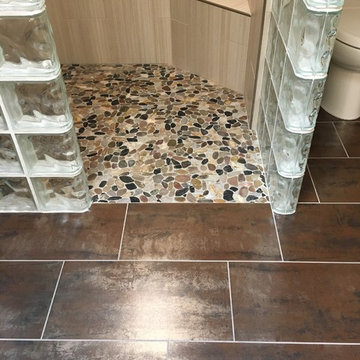
Contemporary curbless tile shower with beige modern linear style tile on the shower walls in a vertical offset pattern, with a tiled corner bench to match with Schluter metal trim on the edge. Included with flat multicolored pebbles on the shower floor, along with modern maroon metallic tile on the bathroom floor.
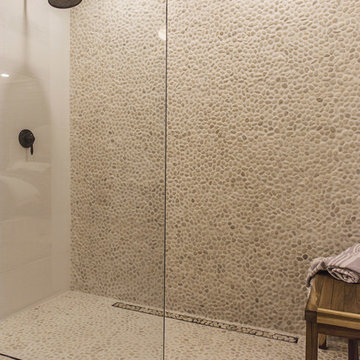
Aménagement d'une salle de bain principale campagne en bois brun de taille moyenne avec une douche double, un carrelage blanc, une plaque de galets, un mur beige, un sol en galet, une vasque, un sol beige et aucune cabine.
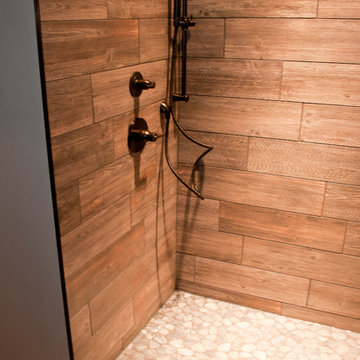
Lower Level Walk-In Shower with Interceramic Graphite Pebble Mosaic Stone Floor and Sunwood Shower Walls
Réalisation d'une salle de bain design en bois brun de taille moyenne avec un lavabo encastré, un placard avec porte à panneau encastré, un plan de toilette en granite, WC suspendus, un carrelage beige, une plaque de galets, un mur beige et un sol en bois brun.
Réalisation d'une salle de bain design en bois brun de taille moyenne avec un lavabo encastré, un placard avec porte à panneau encastré, un plan de toilette en granite, WC suspendus, un carrelage beige, une plaque de galets, un mur beige et un sol en bois brun.
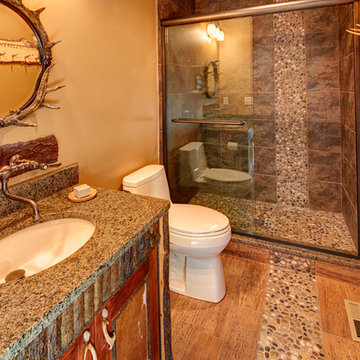
Cette image montre une salle de bain chalet en bois foncé de taille moyenne avec un lavabo encastré, un plan de toilette en granite, un carrelage marron, une plaque de galets, un mur beige et un sol en carrelage de porcelaine.
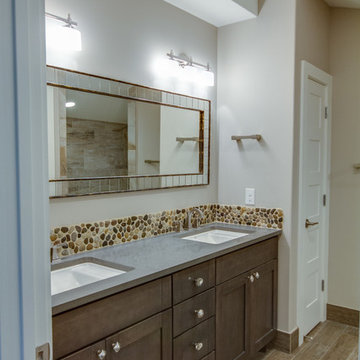
Dual vanity
Cette image montre une salle de bain principale design de taille moyenne avec un placard à porte plane, des portes de placard marrons, un carrelage multicolore, une plaque de galets, un mur beige, un sol en carrelage de céramique, un lavabo encastré, un plan de toilette en quartz modifié, un sol beige et un plan de toilette gris.
Cette image montre une salle de bain principale design de taille moyenne avec un placard à porte plane, des portes de placard marrons, un carrelage multicolore, une plaque de galets, un mur beige, un sol en carrelage de céramique, un lavabo encastré, un plan de toilette en quartz modifié, un sol beige et un plan de toilette gris.
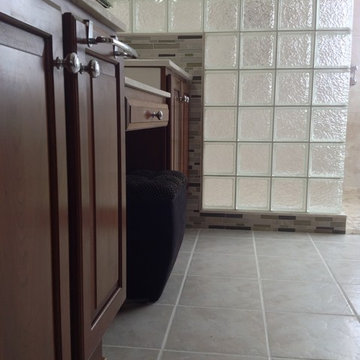
These original cherry vanity cabinets looks excellent around the glass block and glass tile accents
Cette photo montre une grande salle de bain principale chic en bois foncé avec un placard avec porte à panneau encastré, un plan de toilette en surface solide, une douche ouverte, une plaque de galets, un mur beige et un sol en carrelage de céramique.
Cette photo montre une grande salle de bain principale chic en bois foncé avec un placard avec porte à panneau encastré, un plan de toilette en surface solide, une douche ouverte, une plaque de galets, un mur beige et un sol en carrelage de céramique.
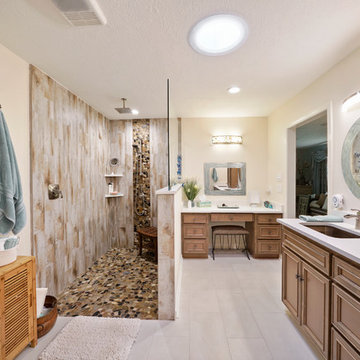
The client desired demo entire master bath including existing sunken shower. The client went back in with NEW - Zero barrier shower, Cabinets, Tops, Sinks, Plumbing, Flooring, Paint, Accessories and Aun tunnel.
LUXART Plumbing
Bath Floor Valencia
Shower Accent Rivera Pebble Flat Mosaic
Shower Walls TREYBORNE
Vanity Top, Pony, Back Splash - 3cm Square Edge 4" MSI Snow White Quartz
JSG Oceana Sink Under Mount Oasis Rectangle Crystal
Fixed Partition Panel W/ ENDURO Shield
14” Velux Sun Tunnel W/ Solar Night Light
Custom Stained Cabinets W/ Soft Close Doors & Drawers
After Photos Emomedia
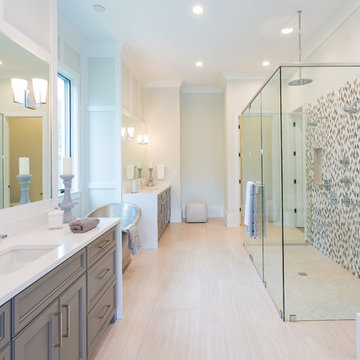
Cette photo montre une grande salle de bain principale chic avec un placard avec porte à panneau encastré, des portes de placard grises, une baignoire indépendante, une douche ouverte, un carrelage gris, une plaque de galets, un mur beige, un sol en carrelage de porcelaine, un lavabo encastré, un plan de toilette en quartz modifié, un sol beige, une cabine de douche à porte battante, un plan de toilette blanc, meuble double vasque et meuble-lavabo encastré.
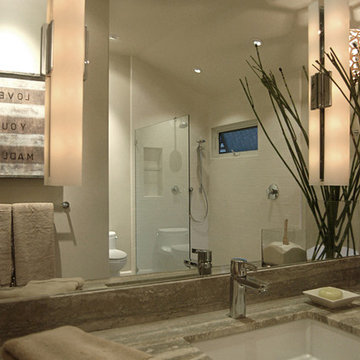
The bamboo chandelier over the free standing, sculptured tup creates a beautiful light pattern on the ceiling and walls. A frameless, open shower enclosure expands an otherwise narrow space. By removing the wall separating the shower/toilet compartment, poor ventilation was no longer an issue.
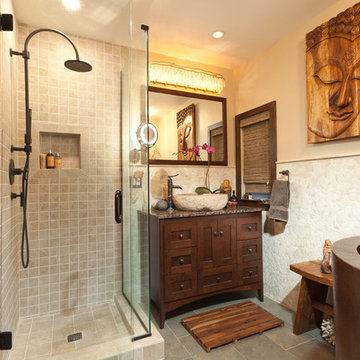
Asian style bathroom with wood vanity, small shaker style cabinets, granite counter tops, stone vessel sink, framed mirror, small walk-in rainhead shower, hinged glass shower door, small beige tiles, alcove shelf, Japanese style bathtub and gray floor tiles.

These clients hired us to renovate their long and narrow bathroom with a dysfunctional design. Along with creating a more functional layout, our clients wanted a walk-in shower, a separate bathtub, and a double vanity. Already working with tight space, we got creative and were able to widen the bathroom by 30 inches. This additional space allowed us to install a wet area, rather than a small, separate shower, which works perfectly to prevent the rest of the bathroom from getting soaked when their youngest child plays and splashes in the bath.
Our clients wanted an industrial-contemporary style, with clean lines and refreshing colors. To ensure the bathroom was cohesive with the rest of their home (a timber frame mountain-inspired home located in northern New Hampshire), we decided to mix a few complementary elements to get the look of their dreams. The shower and bathtub boast industrial-inspired oil-rubbed bronze hardware, and the light contemporary ceramic garden seat brightens up the space while providing the perfect place to sit during bath time. We chose river rock tile for the wet area, which seamlessly contrasts against the rustic wood-like tile. And finally, we merged both rustic and industrial-contemporary looks through the vanity using rustic cabinets and mirror frames as well as “industrial” Edison bulb lighting.
Project designed by Franconia interior designer Randy Trainor. She also serves the New Hampshire Ski Country, Lake Regions and Coast, including Lincoln, North Conway, and Bartlett.
For more about Randy Trainor, click here: https://crtinteriors.com/
To learn more about this project, click here: https://crtinteriors.com/mountain-bathroom/
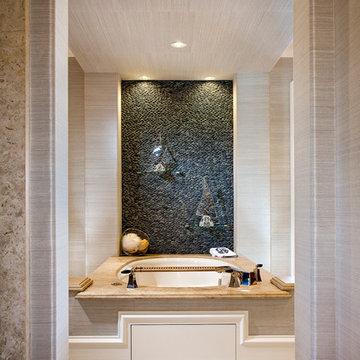
Eric Figge Photography
Réalisation d'une grande salle de bain principale méditerranéenne avec une baignoire encastrée, un carrelage noir, une plaque de galets et un mur beige.
Réalisation d'une grande salle de bain principale méditerranéenne avec une baignoire encastrée, un carrelage noir, une plaque de galets et un mur beige.
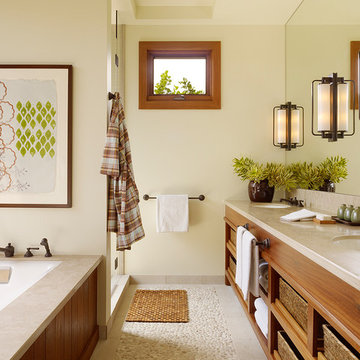
Matthew Millman Photography
Aménagement d'une grande salle de bain principale exotique en bois brun avec un lavabo encastré, un placard sans porte, une baignoire encastrée, un sol en galet, une plaque de galets, un mur beige et un plan de toilette en calcaire.
Aménagement d'une grande salle de bain principale exotique en bois brun avec un lavabo encastré, un placard sans porte, une baignoire encastrée, un sol en galet, une plaque de galets, un mur beige et un plan de toilette en calcaire.
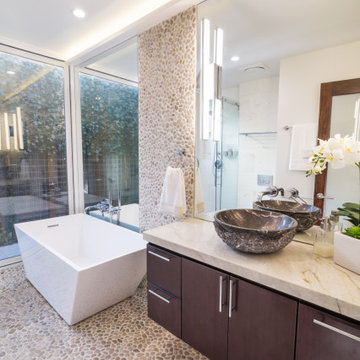
Huntington Beach bathroom. This client wanted a bright bathroom with amazing lighting and a indoor outdoor shower feeling. Sliding doors was installed in the bathroom so the client can feel the beach breeze while showering. Pebble rocks was installed on the walls to give the bathroom a spa experience.
JL Interiors is a LA-based creative/diverse firm that specializes in residential interiors. JL Interiors empowers homeowners to design their dream home that they can be proud of! The design isn’t just about making things beautiful; it’s also about making things work beautifully. Contact us for a free consultation Hello@JLinteriors.design _ 310.390.6849_ www.JLinteriors.design
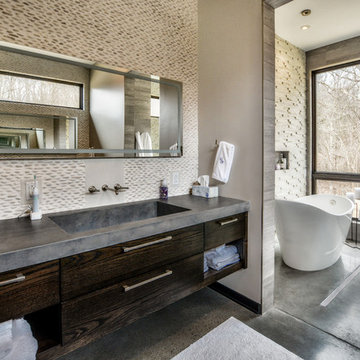
Cette image montre une salle de bain principale design en bois foncé avec un placard à porte plane, une baignoire indépendante, sol en béton ciré, un lavabo intégré, un plan de toilette en béton, un sol gris, un carrelage beige, une plaque de galets et un mur beige.
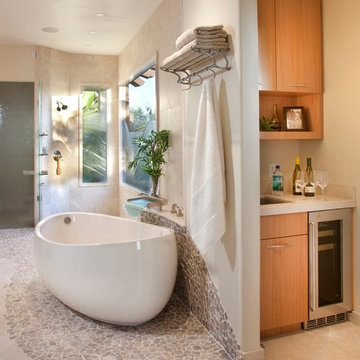
Photographed by Edward Gohlich
Aménagement d'une grande salle de bain principale contemporaine en bois brun avec un placard à porte plane, une baignoire indépendante, une douche ouverte, une plaque de galets et un mur beige.
Aménagement d'une grande salle de bain principale contemporaine en bois brun avec un placard à porte plane, une baignoire indépendante, une douche ouverte, une plaque de galets et un mur beige.
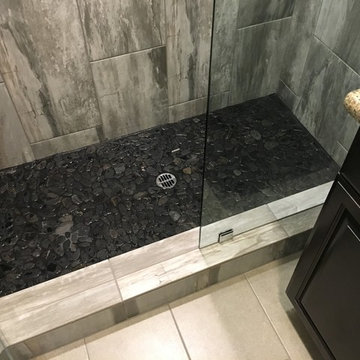
Jay Adams
Idée de décoration pour une petite salle de bain bohème avec un placard avec porte à panneau surélevé, des portes de placard marrons, WC à poser, un carrelage gris, une plaque de galets, un mur beige, un sol en carrelage de porcelaine, un lavabo encastré et un plan de toilette en granite.
Idée de décoration pour une petite salle de bain bohème avec un placard avec porte à panneau surélevé, des portes de placard marrons, WC à poser, un carrelage gris, une plaque de galets, un mur beige, un sol en carrelage de porcelaine, un lavabo encastré et un plan de toilette en granite.
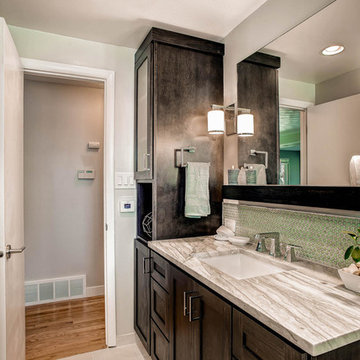
Réalisation d'une petite salle de bain tradition en bois foncé avec un placard à porte shaker, WC à poser, un carrelage bleu, une plaque de galets, un mur beige, un sol en carrelage de céramique, un lavabo encastré et un plan de toilette en stéatite.
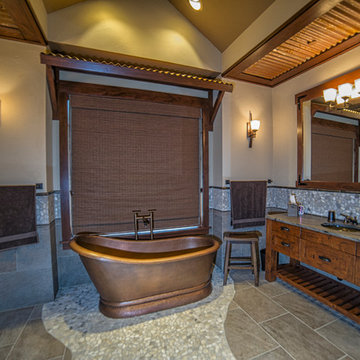
Idées déco pour une douche en alcôve principale montagne en bois foncé avec un placard en trompe-l'oeil, une baignoire indépendante, une plaque de galets, un mur beige, un sol en carrelage de porcelaine, un lavabo encastré et une cabine de douche à porte battante.
Idées déco de salles de bain avec une plaque de galets et un mur beige
4