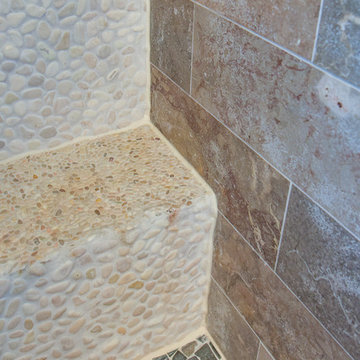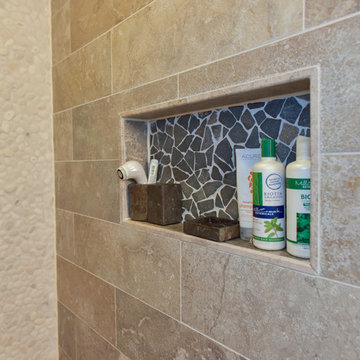Idées déco de salles de bain avec une plaque de galets et un mur blanc
Trier par :
Budget
Trier par:Populaires du jour
141 - 160 sur 551 photos
1 sur 3
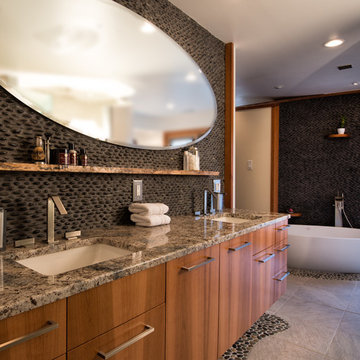
Réalisation d'une très grande salle de bain principale minimaliste en bois brun avec un placard à porte plane, une baignoire indépendante, un carrelage noir, une plaque de galets, un plan de toilette en granite, une douche ouverte, un lavabo encastré, aucune cabine, WC à poser, un mur blanc, un sol en carrelage de céramique et un sol gris.
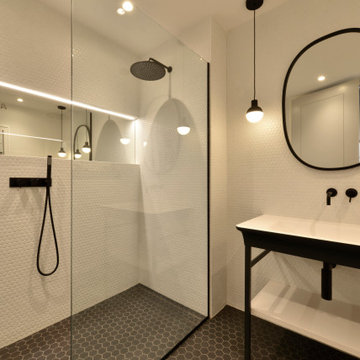
Réalisation d'une salle de bain principale urbaine de taille moyenne avec une douche ouverte, un carrelage blanc, une plaque de galets, un mur blanc, un sol en galet, un lavabo de ferme, un sol noir et aucune cabine.
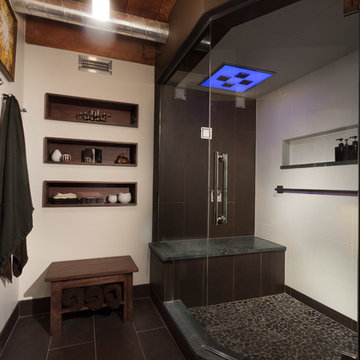
A new & improved bathroom, offering our client a locker room/spa feel. We wanted to maximize space, so we custom built shelves throughout the walls and designed a large but seamless shower. The shower is a Kohler DTV+ system complete with a 45-degree angle door, a steam component, therapy lighting, and speakers. Lastly, we spruced up all the tiles with a gorgeous satin finish - including the quartz curb, counter and shower seat.
Designed by Chi Renovation & Design who serve Chicago and it's surrounding suburbs, with an emphasis on the North Side and North Shore. You'll find their work from the Loop through Lincoln Park, Skokie, Wilmette, and all of the way up to Lake Forest.
For more about Chi Renovation & Design, click here: https://www.chirenovation.com/
To learn more about this project, click here: https://www.chirenovation.com/portfolio/man-cave-bathroom/
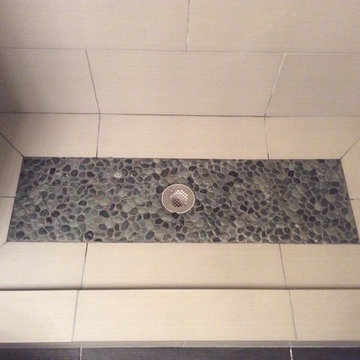
Stylish modern walk in shower with stacked stone shower wall and chrome shower head
Aménagement d'une petite salle d'eau moderne avec une douche ouverte, un carrelage noir et blanc, une plaque de galets, un mur blanc et un sol en carrelage de porcelaine.
Aménagement d'une petite salle d'eau moderne avec une douche ouverte, un carrelage noir et blanc, une plaque de galets, un mur blanc et un sol en carrelage de porcelaine.
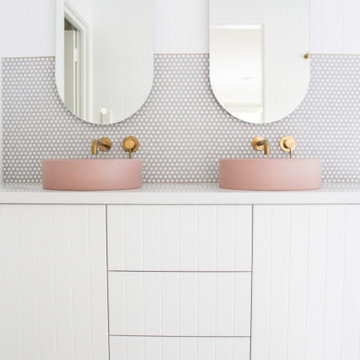
Wet Room Set Up, Brushed Brass, Bathroom Panels, VJ Panels, Concrete Basins, Pink Concrete Bathroom Basins, Penny Round Feature, LED Shower Niche, Freestanding Bath, Wall To Wall Frameless Screen, Brushed Brass Shower Screen, Shaker Vanity
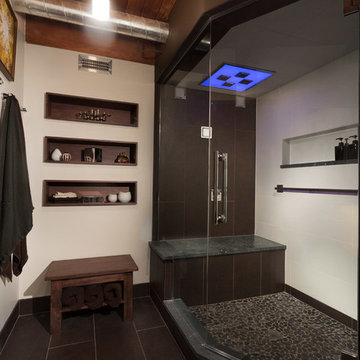
A new & improved bathroom, offering our client a locker room/spa feel. We wanted to maximize space, so we custom built shelves throughout the walls and designed a large but seamless shower. The shower is a Kohler DTV+ system complete with a 45-degree angle door, a steam component, therapy lighting, and speakers. Lastly, we spruced up all the tiles with a gorgeous satin finish - including the quartz curb, counter and shower seat.
Designed by Chi Renovation & Design who serve Chicago and it's surrounding suburbs, with an emphasis on the North Side and North Shore. You'll find their work from the Loop through Lincoln Park, Skokie, Wilmette, and all of the way up to Lake Forest.
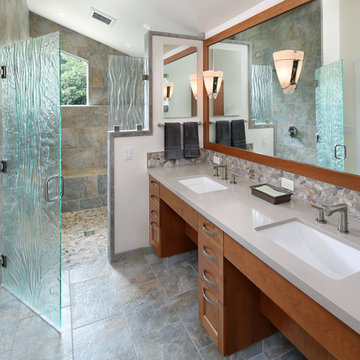
Bernard Andre Photography
Inspiration pour une salle de bain design en bois brun avec un lavabo encastré, un placard à porte plane, un carrelage multicolore, une plaque de galets et un mur blanc.
Inspiration pour une salle de bain design en bois brun avec un lavabo encastré, un placard à porte plane, un carrelage multicolore, une plaque de galets et un mur blanc.
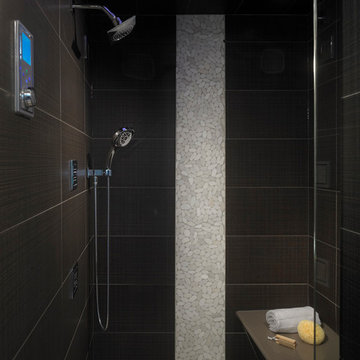
karol
Idée de décoration pour une grande salle de bain principale design avec un placard à porte plane, des portes de placard beiges, une douche d'angle, un carrelage beige, une plaque de galets, un mur blanc, un lavabo suspendu et un sol en galet.
Idée de décoration pour une grande salle de bain principale design avec un placard à porte plane, des portes de placard beiges, une douche d'angle, un carrelage beige, une plaque de galets, un mur blanc, un lavabo suspendu et un sol en galet.
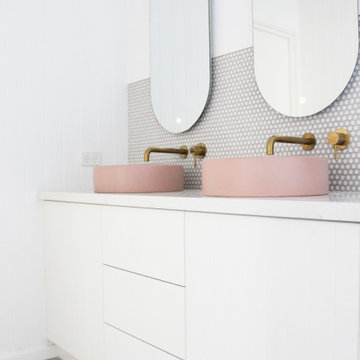
Wet Room Set Up, Brushed Brass, Bathroom Panels, VJ Panels, Concrete Basins, Pink Concrete Bathroom Basins, Penny Round Feature, LED Shower Niche, Freestanding Bath, Wall To Wall Frameless Screen, Brushed Brass Shower Screen, Shaker Vanity
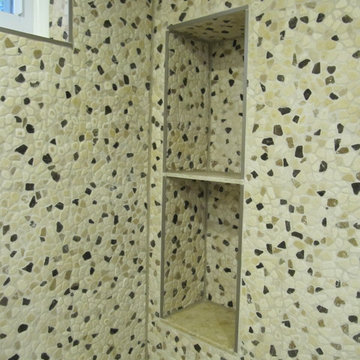
Small basement bathroom full renovation/transformation. Construction laundry room with cabinets from IKEA, quartz counter-top and glass mosaic back-splash
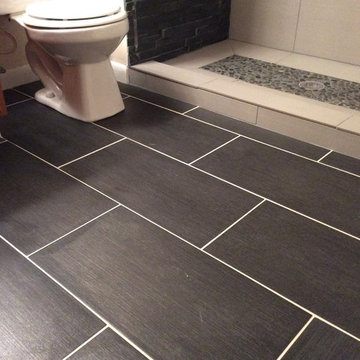
Stylish modern walk in shower with stacked stone shower wall and chrome shower head
Aménagement d'une petite salle d'eau moderne avec une douche ouverte, un carrelage noir et blanc, une plaque de galets, un mur blanc et un sol en carrelage de porcelaine.
Aménagement d'une petite salle d'eau moderne avec une douche ouverte, un carrelage noir et blanc, une plaque de galets, un mur blanc et un sol en carrelage de porcelaine.
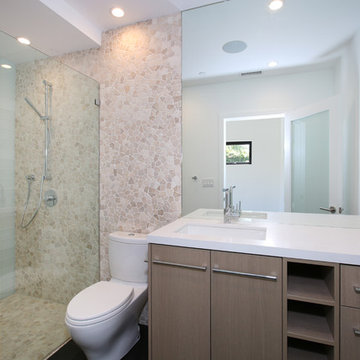
Vincent Ivicevic
Cette image montre une salle de bain design en bois brun avec un placard à porte plane, une douche ouverte, WC à poser, un carrelage beige, une plaque de galets, un mur blanc, un sol en galet et un lavabo encastré.
Cette image montre une salle de bain design en bois brun avec un placard à porte plane, une douche ouverte, WC à poser, un carrelage beige, une plaque de galets, un mur blanc, un sol en galet et un lavabo encastré.
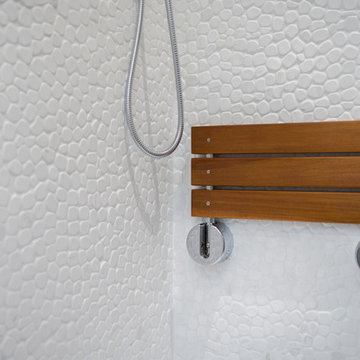
Idée de décoration pour une petite salle de bain design pour enfant avec un placard sans porte, des portes de placard blanches, une douche ouverte, WC suspendus, un carrelage blanc, une plaque de galets, un mur blanc, un sol en carrelage de porcelaine, un lavabo intégré, un plan de toilette en quartz modifié, un sol marron, aucune cabine, un plan de toilette blanc, meuble simple vasque et meuble-lavabo suspendu.
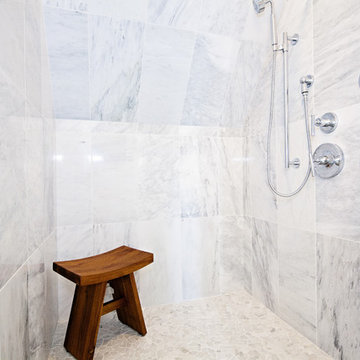
Krista Sobkowiak
Cette image montre une douche en alcôve principale design de taille moyenne avec un carrelage blanc, une plaque de galets, un mur blanc et un sol en galet.
Cette image montre une douche en alcôve principale design de taille moyenne avec un carrelage blanc, une plaque de galets, un mur blanc et un sol en galet.
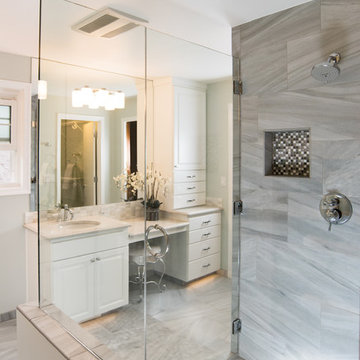
Curb Appeal
Idée de décoration pour une grande salle de bain principale tradition avec un lavabo encastré, un placard avec porte à panneau surélevé, des portes de placard blanches, un plan de toilette en quartz, une douche d'angle, un carrelage beige, une plaque de galets, un mur blanc et un sol en carrelage de céramique.
Idée de décoration pour une grande salle de bain principale tradition avec un lavabo encastré, un placard avec porte à panneau surélevé, des portes de placard blanches, un plan de toilette en quartz, une douche d'angle, un carrelage beige, une plaque de galets, un mur blanc et un sol en carrelage de céramique.
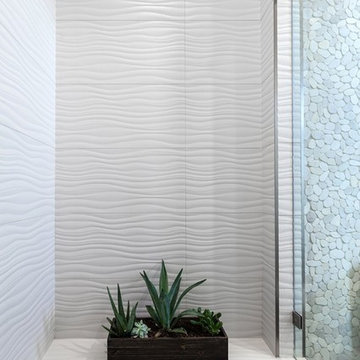
Idées déco pour une salle de bain principale contemporaine de taille moyenne avec un placard à porte plane, des portes de placard blanches, une douche ouverte, un carrelage blanc, une plaque de galets, un mur blanc et un sol en carrelage de céramique.
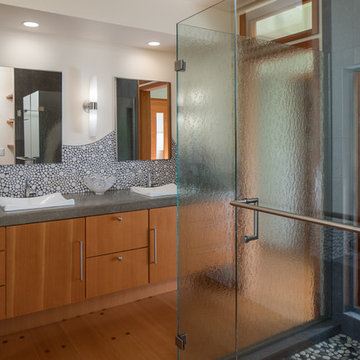
This modern bathroom remodel utilized natural light and organic, fluid tile design to create a sense of tranquility. The creative use of multi-colored pebble tiles, contrasting grout tones and outside-the-box design elements make the space feel lighthearted and playful, as well as spacious and grounding. The floors were salvaged from a local high school gym and the door leading into the master bathroom was custom made with a window re-light that aligns with the window in the shower. This allows for fluidity of light and space when the door is in the open position.
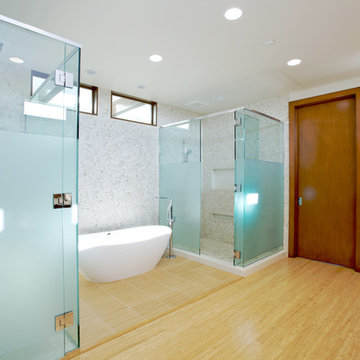
Amelia Cameron
Cette image montre une très grande salle de bain principale design avec une baignoire indépendante, une douche d'angle, un carrelage blanc, un mur blanc, parquet clair, une plaque de galets et WC à poser.
Cette image montre une très grande salle de bain principale design avec une baignoire indépendante, une douche d'angle, un carrelage blanc, un mur blanc, parquet clair, une plaque de galets et WC à poser.
Idées déco de salles de bain avec une plaque de galets et un mur blanc
8
