Idées déco de salles de bain avec une plaque de galets et un sol en galet
Trier par :
Budget
Trier par:Populaires du jour
41 - 60 sur 371 photos
1 sur 3
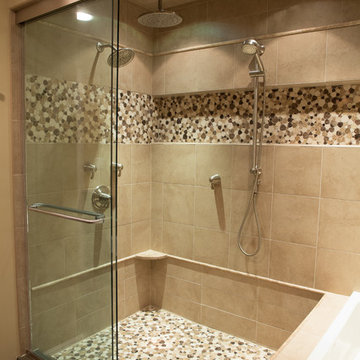
kcmphoto
Idée de décoration pour une salle de bain design en bois foncé de taille moyenne pour enfant avec un placard à porte plane, une baignoire posée, un combiné douche/baignoire, un carrelage beige, une plaque de galets, un mur beige, un sol en galet et un plan de toilette en quartz modifié.
Idée de décoration pour une salle de bain design en bois foncé de taille moyenne pour enfant avec un placard à porte plane, une baignoire posée, un combiné douche/baignoire, un carrelage beige, une plaque de galets, un mur beige, un sol en galet et un plan de toilette en quartz modifié.
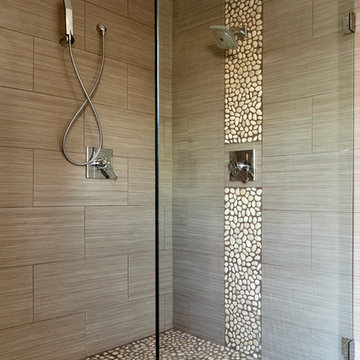
Aménagement d'une salle de bain bord de mer avec un carrelage marron, une plaque de galets et un sol en galet.
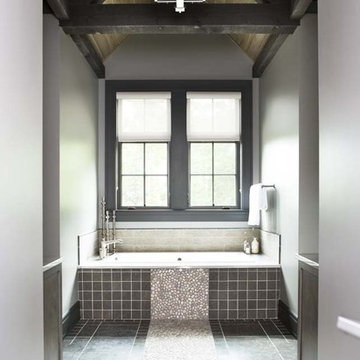
The design of this refined mountain home is rooted in its natural surroundings. Boasting a color palette of subtle earthy grays and browns, the home is filled with natural textures balanced with sophisticated finishes and fixtures. The open floorplan ensures visibility throughout the home, preserving the fantastic views from all angles. Furnishings are of clean lines with comfortable, textured fabrics. Contemporary accents are paired with vintage and rustic accessories.
To achieve the LEED for Homes Silver rating, the home includes such green features as solar thermal water heating, solar shading, low-e clad windows, Energy Star appliances, and native plant and wildlife habitat.
All photos taken by Rachael Boling Photography

Eclectic bathroom: we had to organise the content of this bathroom in a lovely Victorian property.
In accord with the client, we wanted to preserve the character of the building but not at the expense of creativity and a good dose of quirkiness.We there fore used a mix of pebble and wood flooring to create a lavish bath area - with a twist.

Blue glass pebble tile covers the back wall of this master bath vanity. Shades of blue and teal are the favorite choices for this client's home, and a private patio off the tub area gives the opportunity for intimate relaxation.
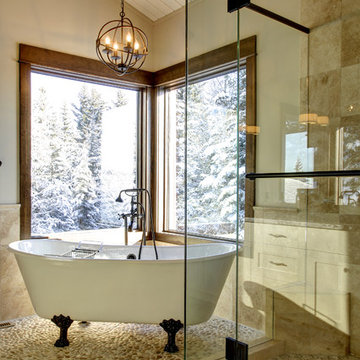
John Cornegge, Think Orange Media
Idée de décoration pour une douche en alcôve tradition avec une baignoire sur pieds, un carrelage beige, un plan de toilette en granite, une plaque de galets, un sol en galet et un sol beige.
Idée de décoration pour une douche en alcôve tradition avec une baignoire sur pieds, un carrelage beige, un plan de toilette en granite, une plaque de galets, un sol en galet et un sol beige.
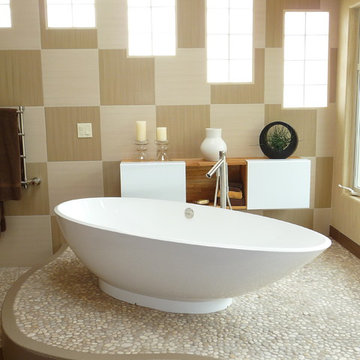
Exemple d'une salle de bain principale tendance de taille moyenne avec une baignoire indépendante, une plaque de galets, un sol en galet et un mur beige.
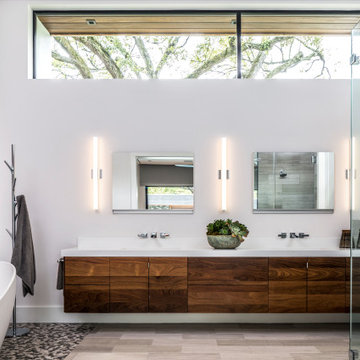
Idées déco pour une salle de bain principale contemporaine en bois foncé avec un placard à porte plane, une baignoire indépendante, un carrelage multicolore, une plaque de galets, un mur blanc, un sol en galet, un sol multicolore, un plan de toilette blanc et une cabine de douche à porte battante.
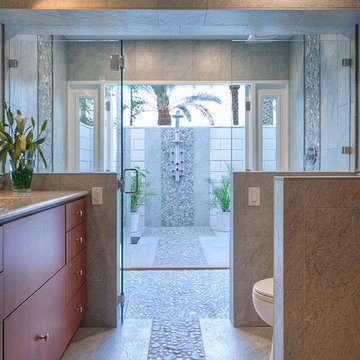
Mike Small Photography
Exemple d'une grande salle de bain principale bord de mer avec une douche ouverte, un carrelage multicolore, une plaque de galets et un sol en galet.
Exemple d'une grande salle de bain principale bord de mer avec une douche ouverte, un carrelage multicolore, une plaque de galets et un sol en galet.
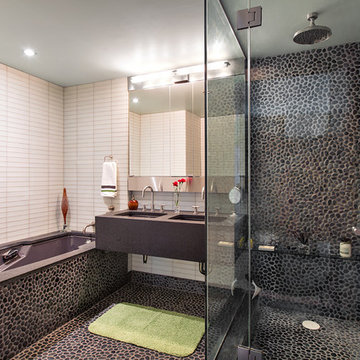
Contrasting pebble stone run along the shower walls and on the floor. All the luxury spa features of a soaking tub, and steam shower experience. Double deep sink concrete vanity with recessed mirrored cabinet with storage behind.
Photo Credit: Donna Dotan Photography
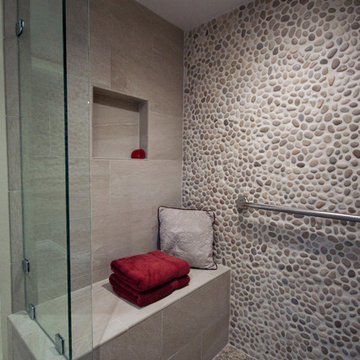
Shower – wall - tan pebble.
Shower pan – sliced tan pebble
Glass deco tile at backsplash at sink - interlocking blend
Lav sinks – caxton white
Faucet – Newport brass 850 series
Shower fixtures – hansgrohe metris series
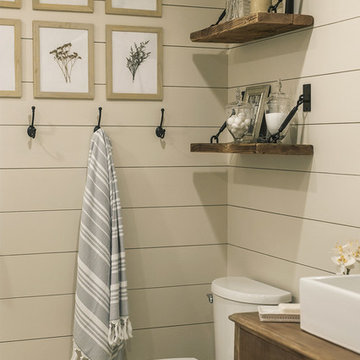
Inspiration pour une salle de bain principale rustique en bois brun de taille moyenne avec une douche double, un carrelage blanc, une plaque de galets, un mur beige, un sol en galet, une vasque, un sol beige et aucune cabine.
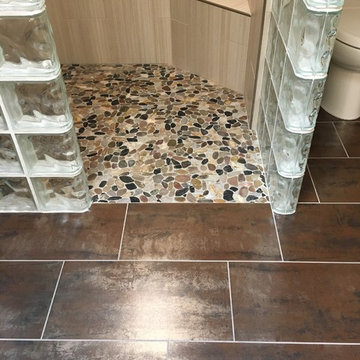
Contemporary curbless tile shower with beige modern linear style tile on the shower walls in a vertical offset pattern, with a tiled corner bench to match with Schluter metal trim on the edge. Included with flat multicolored pebbles on the shower floor, along with modern maroon metallic tile on the bathroom floor.
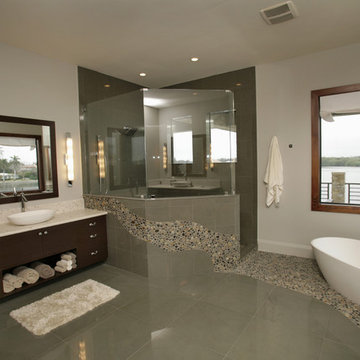
Idée de décoration pour une salle de bain minimaliste avec une baignoire indépendante, une plaque de galets et un sol en galet.
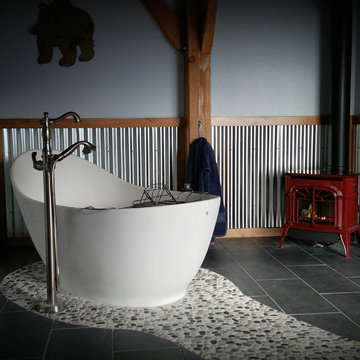
Lynn Derry
Réalisation d'une grande salle de bain principale chalet avec une baignoire indépendante, un carrelage beige, un carrelage gris, une plaque de galets, un mur gris, un sol en galet et un sol gris.
Réalisation d'une grande salle de bain principale chalet avec une baignoire indépendante, un carrelage beige, un carrelage gris, une plaque de galets, un mur gris, un sol en galet et un sol gris.
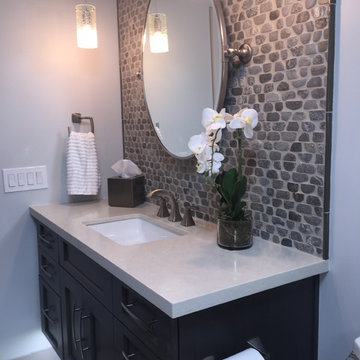
A dated bathroom in beautiful Paradise Valley, Az, received a facelift with the help of Mjk Design and Construction manager, Jane Bloom.
Aménagement d'une salle de bain classique en bois foncé de taille moyenne pour enfant avec un lavabo encastré, un placard à porte shaker, un plan de toilette en quartz modifié, une baignoire en alcôve, un combiné douche/baignoire, un carrelage gris, une plaque de galets, un mur bleu et un sol en galet.
Aménagement d'une salle de bain classique en bois foncé de taille moyenne pour enfant avec un lavabo encastré, un placard à porte shaker, un plan de toilette en quartz modifié, une baignoire en alcôve, un combiné douche/baignoire, un carrelage gris, une plaque de galets, un mur bleu et un sol en galet.
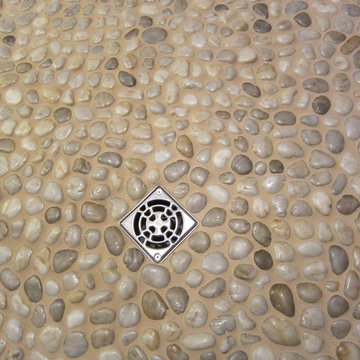
Inspiration pour une grande salle de bain principale chalet avec une vasque, une douche ouverte, un carrelage beige, une plaque de galets et un sol en galet.
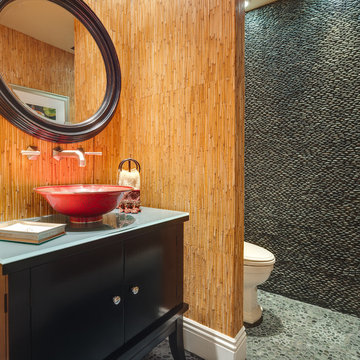
Inspiration pour une salle de bain asiatique avec une vasque, une plaque de galets, un sol en galet et un mur en pierre.
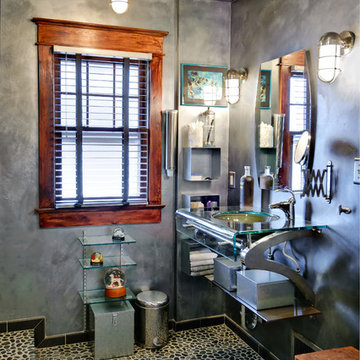
A complete bathroom renovation using non-traditional style and materials.
Photo by: Richard Quindry
Cette image montre une douche en alcôve principale bohème de taille moyenne avec un lavabo encastré, un plan de toilette en verre, une plaque de galets, un mur gris, un sol en galet, un placard sans porte, WC à poser, un carrelage noir et un carrelage gris.
Cette image montre une douche en alcôve principale bohème de taille moyenne avec un lavabo encastré, un plan de toilette en verre, une plaque de galets, un mur gris, un sol en galet, un placard sans porte, WC à poser, un carrelage noir et un carrelage gris.
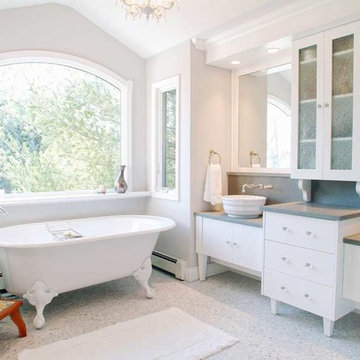
The sleek beauty of this pristine bathroom design is enhanced by incorporating windows that allow natural light to permeate the space. Our design professionals can help you optimize your design with creative additions like this one.
Idées déco de salles de bain avec une plaque de galets et un sol en galet
3