Idées déco de salles de bain avec une vasque et meuble-lavabo encastré
Trier par :
Budget
Trier par:Populaires du jour
81 - 100 sur 4 018 photos
1 sur 3
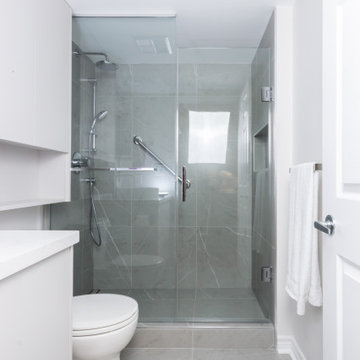
Réalisation d'une petite salle de bain design avec un placard à porte plane, des portes de placard grises, WC à poser, un carrelage gris, des carreaux de porcelaine, un mur blanc, un sol en carrelage de porcelaine, une vasque, un plan de toilette en quartz modifié, un sol gris, une cabine de douche à porte battante, un plan de toilette blanc, une niche, meuble simple vasque et meuble-lavabo encastré.
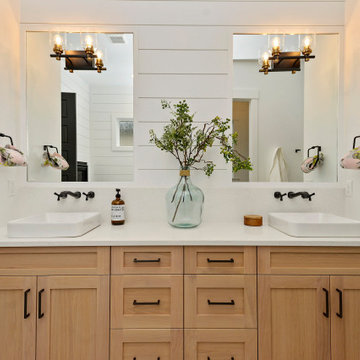
What's a farmhouse master bath without the presence of white shiplap? This master bath features a freestanding tub that sits at the center of large windows and a see-through fireplace. Vessel sinks and wall mounted matte black faucets are necessary elements of a perfect farmhouse.

Master bathroom in 3 bedroom 2 bath home
Cette photo montre une douche en alcôve principale moderne en bois foncé de taille moyenne avec un placard en trompe-l'oeil, une baignoire en alcôve, WC séparés, un carrelage blanc, du carrelage en marbre, un mur blanc, une vasque, un plan de toilette en bois, un sol multicolore, une cabine de douche à porte battante, un plan de toilette marron, meuble double vasque et meuble-lavabo encastré.
Cette photo montre une douche en alcôve principale moderne en bois foncé de taille moyenne avec un placard en trompe-l'oeil, une baignoire en alcôve, WC séparés, un carrelage blanc, du carrelage en marbre, un mur blanc, une vasque, un plan de toilette en bois, un sol multicolore, une cabine de douche à porte battante, un plan de toilette marron, meuble double vasque et meuble-lavabo encastré.
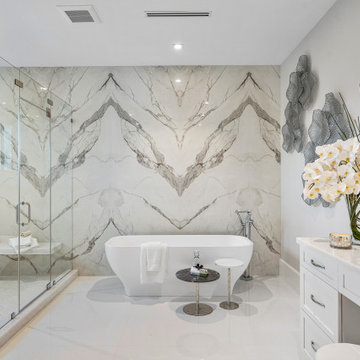
This new construction estate by Hanna Homes is prominently situated on Buccaneer Palm Waterway with a fantastic private deep-water dock, spectacular tropical grounds, and every high-end amenity you desire. The impeccably outfitted 9,500+ square foot home features 6 bedroom suites, each with its own private bathroom. The gourmet kitchen, clubroom, and living room are banked with 12′ windows that stream with sunlight and afford fabulous pool and water views. The formal dining room has a designer chandelier and is serviced by a chic glass temperature-controlled wine room. There’s also a private office area and a handsome club room with a fully-equipped custom bar, media lounge, and game space. The second-floor loft living room has a dedicated snack bar and is the perfect spot for winding down and catching up on your favorite shows.⠀
⠀
The grounds are beautifully designed with tropical and mature landscaping affording great privacy, with unobstructed waterway views. A heated resort-style pool/spa is accented with glass tiles and a beautiful bright deck. A large covered terrace houses a built-in summer kitchen and raised floor with wood tile. The home features 4.5 air-conditioned garages opening to a gated granite paver motor court. This is a remarkable home in Boca Raton’s finest community.⠀
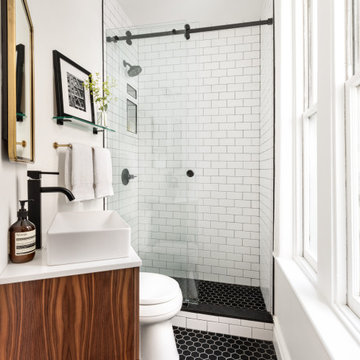
Aménagement d'une salle de bain contemporaine en bois brun de taille moyenne avec un carrelage blanc, un carrelage métro, un mur blanc, un sol en carrelage de porcelaine, une vasque, un sol noir, une cabine de douche à porte coulissante, un plan de toilette blanc, une niche, meuble simple vasque et meuble-lavabo encastré.
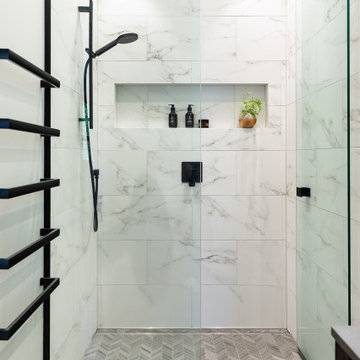
Cette photo montre une petite salle de bain principale moderne avec un placard en trompe-l'oeil, des portes de placard marrons, une douche à l'italienne, WC suspendus, un carrelage blanc, des carreaux de porcelaine, un mur gris, un sol en carrelage de porcelaine, une vasque, un plan de toilette en quartz modifié, un sol gris, une cabine de douche à porte battante, un plan de toilette gris, une niche, meuble simple vasque et meuble-lavabo encastré.
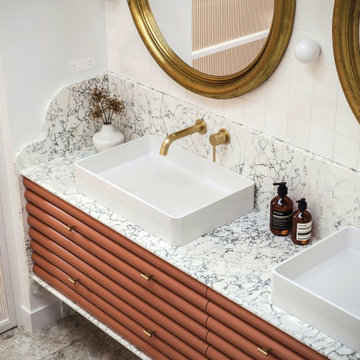
With inspiration gathered from both historical and contemporary references, this contemporary master ensuite is truly unique.
Cette photo montre une salle de bain principale tendance de taille moyenne avec des portes de placard marrons, un carrelage blanc, des carreaux de céramique, une vasque, un plan de toilette en quartz modifié, un plan de toilette blanc, meuble double vasque et meuble-lavabo encastré.
Cette photo montre une salle de bain principale tendance de taille moyenne avec des portes de placard marrons, un carrelage blanc, des carreaux de céramique, une vasque, un plan de toilette en quartz modifié, un plan de toilette blanc, meuble double vasque et meuble-lavabo encastré.
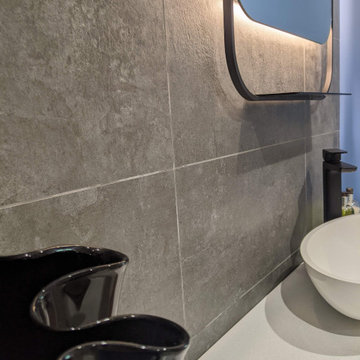
Réalisation d'une salle de bain principale minimaliste de taille moyenne avec un placard à porte plane, des portes de placard noires, une douche ouverte, un carrelage noir, des carreaux de porcelaine, un mur bleu, un sol en carrelage de porcelaine, une vasque, un plan de toilette en surface solide, un sol beige, une cabine de douche à porte coulissante, un plan de toilette blanc, une niche, meuble simple vasque et meuble-lavabo encastré.

Luxury Bathroom complete with a double walk in Wet Sauna and Dry Sauna. Floor to ceiling glass walls extend the Home Gym Bathroom to feel the ultimate expansion of space.

Cette photo montre une salle de bain tendance de taille moyenne avec un placard à porte plane, des portes de placard noires, une baignoire indépendante, WC suspendus, un carrelage gris, des carreaux de céramique, un mur blanc, un sol en carrelage de céramique, une vasque, un plan de toilette en acier inoxydable, un sol gris, aucune cabine, un plan de toilette gris, buanderie, meuble simple vasque, meuble-lavabo encastré et un plafond décaissé.
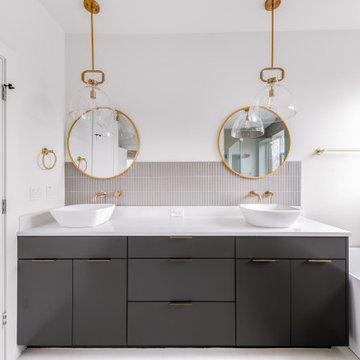
Stunning NEW construction East Dallas area. This ultra modern home makes an impact with it's open floor plan, tall ceilings, and abundance of natural light. Featuring 3 bedrooms, 2.1 baths and bonus game room! Stainless steel appliances, quartz countertops, 1st floor has sanded down concrete with exposed aggregate, custom cabinetry, decorative lighting and touches of gold accent throughout. Luxurious primary suite includes a walk in closet, huge stand up shower, free standing tub and dual sicks. Massive backyard consists of a covered patio and brand new wooden fence for privacy. This home is an entertainers dream!
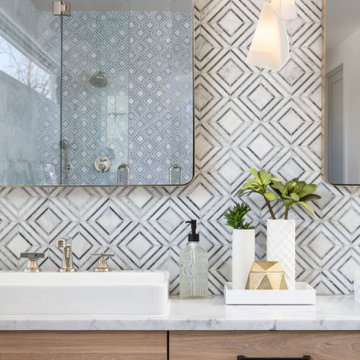
Cette photo montre une grande salle de bain principale chic en bois brun avec un placard à porte shaker, une baignoire indépendante, une douche double, WC à poser, mosaïque, un mur blanc, un sol en marbre, une vasque, un plan de toilette en marbre, un sol blanc, une cabine de douche à porte battante, un plan de toilette blanc, un banc de douche, meuble double vasque et meuble-lavabo encastré.
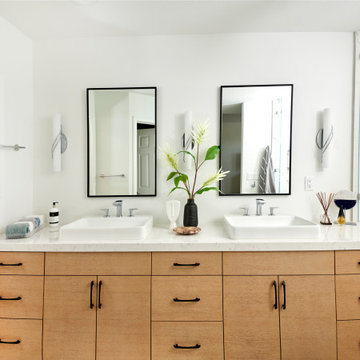
The tub and shower area are combined to create a wet room and maximize the floor plan. A waterfall countertop is the perfect transition between the spaces.
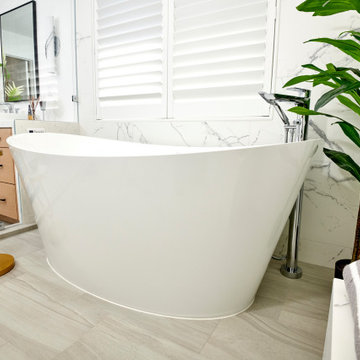
The tub and shower area are combined to create a wet room and maximize the floor plan. A waterfall countertop is the perfect transition between the spaces.
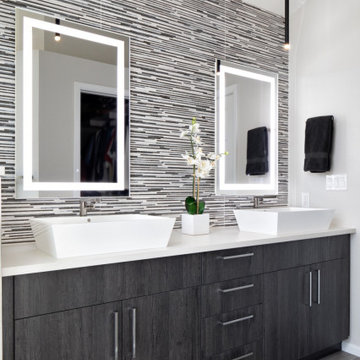
At home, spa-like luxury in Boulder, CO
Seeking an at-home spa-like experience, our clients sought out Melton Design Build to design a master bathroom and a guest bathroom to reflect their modern and eastern design taste.
The primary includes a gorgeous porcelain soaking tub for an extraordinarily relaxing experience. With big windows, there is plenty of natural sunlight, making the room feel spacious and bright. The wood detail space divider provides a sleek element that is both functional and beautiful. The shower in this primary suite is elegant, designed with sleek, natural shower tile and a rain shower head. The modern dual bathroom vanity includes two vessel sinks and LED framed mirrors (that change hues with the touch of a button for different lighting environments) for an upscale bathroom experience. The overhead vanity light fixtures add a modern touch to this sophisticated primary suite.

This master bathroom was plain and boring, but was full of potential when we began this renovation. With a vaulted ceiling and plenty of room, this space was ready for a complete transformation. The wood accent wall ties in beautifully with the exposed wooden beams across the ceiling. The chandelier and more modern elements like the tilework and soaking tub balance the rustic aspects of this design to keep it cozy but elegant.
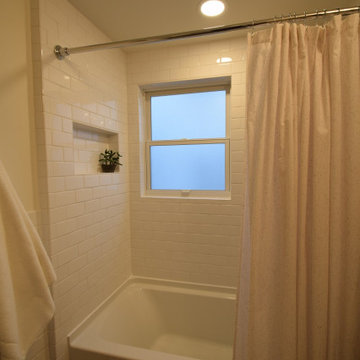
Réalisation d'une petite salle de bain tradition avec un placard à porte plane, des portes de placard blanches, une baignoire en alcôve, un combiné douche/baignoire, WC à poser, un carrelage blanc, des carreaux de céramique, un mur blanc, un sol en carrelage de céramique, une vasque, un plan de toilette en quartz modifié, un sol bleu, une cabine de douche avec un rideau, un plan de toilette blanc, une niche, meuble simple vasque et meuble-lavabo encastré.
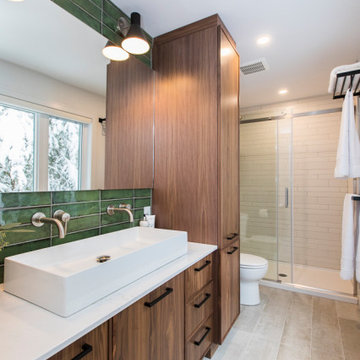
Exemple d'une douche en alcôve principale rétro en bois brun de taille moyenne avec un placard à porte shaker, une baignoire en alcôve, WC séparés, un carrelage blanc, des carreaux de céramique, un mur blanc, un sol en carrelage de porcelaine, une vasque, un plan de toilette en quartz modifié, un sol gris, une cabine de douche à porte coulissante, un plan de toilette blanc, une niche, meuble simple vasque et meuble-lavabo encastré.

Inspiration pour une salle de bain design en bois brun de taille moyenne pour enfant avec un placard à porte plane, une baignoire posée, un combiné douche/baignoire, un carrelage beige, des carreaux de porcelaine, carreaux de ciment au sol, une vasque, un plan de toilette en surface solide, un sol gris, une cabine de douche avec un rideau, un plan de toilette blanc, meuble simple vasque et meuble-lavabo encastré.

This tiny home has utilized space-saving design and put the bathroom vanity in the corner of the bathroom. Natural light in addition to track lighting makes this vanity perfect for getting ready in the morning. Triangle corner shelves give an added space for personal items to keep from cluttering the wood counter. This contemporary, costal Tiny Home features a bathroom with a shower built out over the tongue of the trailer it sits on saving space and creating space in the bathroom. This shower has it's own clear roofing giving the shower a skylight. This allows tons of light to shine in on the beautiful blue tiles that shape this corner shower. Stainless steel planters hold ferns giving the shower an outdoor feel. With sunlight, plants, and a rain shower head above the shower, it is just like an outdoor shower only with more convenience and privacy. The curved glass shower door gives the whole tiny home bathroom a bigger feel while letting light shine through to the rest of the bathroom. The blue tile shower has niches; built-in shower shelves to save space making your shower experience even better. The bathroom door is a pocket door, saving space in both the bathroom and kitchen to the other side. The frosted glass pocket door also allows light to shine through.
This Tiny Home has a unique shower structure that points out over the tongue of the tiny house trailer. This provides much more room to the entire bathroom and centers the beautiful shower so that it is what you see looking through the bathroom door. The gorgeous blue tile is hit with natural sunlight from above allowed in to nurture the ferns by way of clear roofing. Yes, there is a skylight in the shower and plants making this shower conveniently located in your bathroom feel like an outdoor shower. It has a large rounded sliding glass door that lets the space feel open and well lit. There is even a frosted sliding pocket door that also lets light pass back and forth. There are built-in shelves to conserve space making the shower, bathroom, and thus the tiny house, feel larger, open and airy.
Idées déco de salles de bain avec une vasque et meuble-lavabo encastré
5