Idées déco de salles de bain avec une vasque et un plafond en bois
Trier par :
Budget
Trier par:Populaires du jour
41 - 60 sur 223 photos
1 sur 3
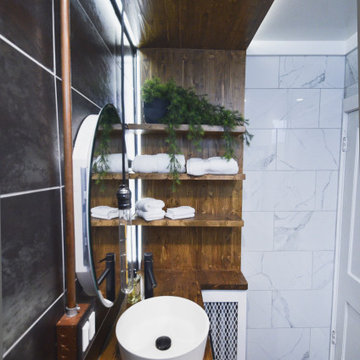
Design by: Marcus Lehman
Craftsmen: Marcus Lehman
Photos by : Marcus Lehman
Most of the furnished products were purchased from Lowe's and Ebay - Others were custom fabricated.
To name a few:
Wood tone is Special Walnut by Minwax on Pine; Dreamline Shower door; Vigo Industries Faucet; Kraus Sink; Smartcore Luxury Vinyl; Pendant light custom; Delta shower valve; Ebay (chinese) shower head.
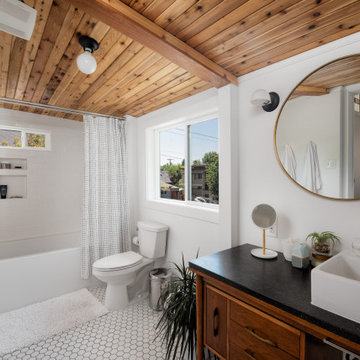
Full gut renovation including wood ceiling, hex tile floor, vintage desk transformed into a vanity, Schoolhouse lighting, and new window construction.

Idée de décoration pour une douche en alcôve tradition en bois clair de taille moyenne pour enfant avec une baignoire d'angle, WC à poser, un carrelage blanc, des carreaux en allumettes, un mur blanc, un sol en carrelage de céramique, une vasque, un plan de toilette en quartz modifié, un sol gris, une cabine de douche à porte battante, un plan de toilette blanc, une niche, meuble simple vasque, meuble-lavabo suspendu et un plafond en bois.

Bagno Main
Idées déco pour une très grande salle de bain principale méditerranéenne en bois brun avec un placard sans porte, une baignoire indépendante, une douche ouverte, WC séparés, un carrelage rouge, des carreaux en terre cuite, un mur jaune, parquet foncé, une vasque, un plan de toilette en bois, un sol marron, aucune cabine, un plan de toilette marron, meuble double vasque, meuble-lavabo sur pied, un plafond en bois et un mur en parement de brique.
Idées déco pour une très grande salle de bain principale méditerranéenne en bois brun avec un placard sans porte, une baignoire indépendante, une douche ouverte, WC séparés, un carrelage rouge, des carreaux en terre cuite, un mur jaune, parquet foncé, une vasque, un plan de toilette en bois, un sol marron, aucune cabine, un plan de toilette marron, meuble double vasque, meuble-lavabo sur pied, un plafond en bois et un mur en parement de brique.
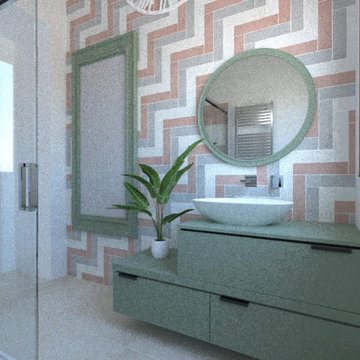
Il rivestimento utilizzato qui, simulava la pietra serena, e ben si adattava al pavimento in marmo rosa di Verona (pietra di Prun)
Inspiration pour une salle d'eau traditionnelle avec un placard en trompe-l'oeil, des portes de placards vertess, une douche à l'italienne, un carrelage multicolore, des carreaux en allumettes, un mur vert, un sol en marbre, une vasque, un plan de toilette en stratifié, un sol rose, une cabine de douche à porte coulissante, un plan de toilette vert, meuble simple vasque, meuble-lavabo suspendu et un plafond en bois.
Inspiration pour une salle d'eau traditionnelle avec un placard en trompe-l'oeil, des portes de placards vertess, une douche à l'italienne, un carrelage multicolore, des carreaux en allumettes, un mur vert, un sol en marbre, une vasque, un plan de toilette en stratifié, un sol rose, une cabine de douche à porte coulissante, un plan de toilette vert, meuble simple vasque, meuble-lavabo suspendu et un plafond en bois.
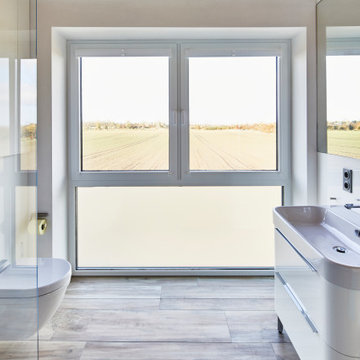
Cette photo montre une salle d'eau scandinave avec un placard à porte plane, des portes de placard blanches, une douche à l'italienne, WC séparés, un carrelage blanc, un mur blanc, un sol en carrelage imitation parquet, une vasque, un sol marron, aucune cabine, un plan de toilette blanc, meuble simple vasque, meuble-lavabo sur pied et un plafond en bois.
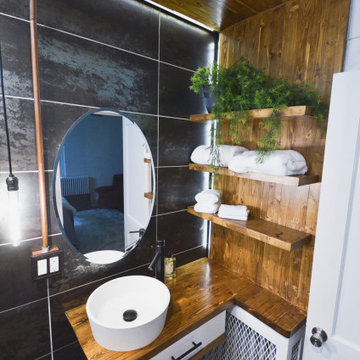
Design by: Marcus Lehman
Craftsmen: Marcus Lehman
Photos by : Marcus Lehman
Most of the furnished products were purchased from Lowe's and Ebay - Others were custom fabricated.
To name a few:
Wood tone is Special Walnut by Minwax on Pine; Dreamline Shower door; Vigo Industries Faucet; Kraus Sink; Smartcore Luxury Vinyl; Pendant light custom; Delta shower valve; Ebay (chinese) shower head.

Pierre Jean-Baptiste planned & designed this miniscule bathroom in what is known as “Mission Style”. We added light grey wainscoting with dark brown (Sherwin Williams SW 7025) low VOC wall paint above to add contrast to the newly added custom wainscotting. All trim, ceiling panels, and the vanity is crafted of reclaimed wood. We integrated LED recessed ceiling lights to reduce power consumption. Grab bars were placed to assist in the client’s mobility as required due to a recent surgery. Overall, this bathroom achieved the goal of being environmentally friendly as well as design conscious.
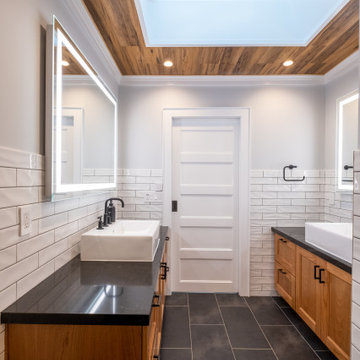
Réalisation d'une salle de bain principale design en bois brun de taille moyenne avec un placard à porte shaker, une baignoire en alcôve, un combiné douche/baignoire, un carrelage blanc, un carrelage métro, un sol en carrelage de porcelaine, une vasque, un plan de toilette en surface solide, un sol gris, une cabine de douche à porte coulissante, un plan de toilette noir, des toilettes cachées, meuble double vasque, meuble-lavabo encastré et un plafond en bois.
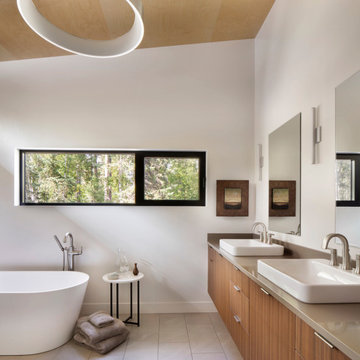
The interior of the home is immediately welcoming with the anterior of the home clad in full-height windows, beckoning you into the home with views and light. The open floor plan leads you into the family room, adjoined by the dining room and in-line kitchen. A balcony is immediately off the dining area, providing a quick escape to the outdoor refuge of Whitefish. Glo’s A5 double pane windows were used to create breathtaking views that are the crown jewels of the home’s design. Furthermore, the full height curtain wall windows and 12’ lift and slide doors provide views as well as thermal performance. The argon-filled glazing, multiple air seals, and larger thermal break make these aluminum windows durable and long-lasting.
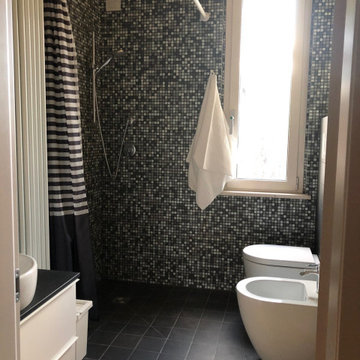
Exemple d'une petite salle d'eau tendance avec un placard à porte plane, des portes de placard blanches, une douche ouverte, WC séparés, un carrelage noir et blanc, mosaïque, un mur blanc, un sol en carrelage de céramique, une vasque, un plan de toilette en stratifié, un sol noir, une cabine de douche avec un rideau, un plan de toilette noir, meuble simple vasque, meuble-lavabo suspendu et un plafond en bois.
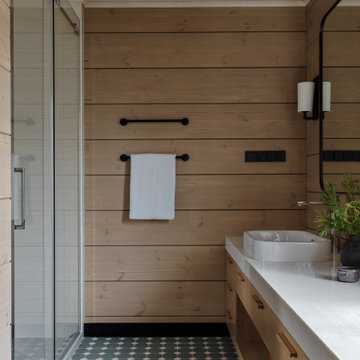
Aménagement d'une douche en alcôve blanche et bois montagne en bois avec un placard à porte plane, des portes de placard marrons, WC à poser, un mur beige, un sol en carrelage de terre cuite, une vasque, un sol vert, une cabine de douche à porte coulissante, un plan de toilette blanc et un plafond en bois.
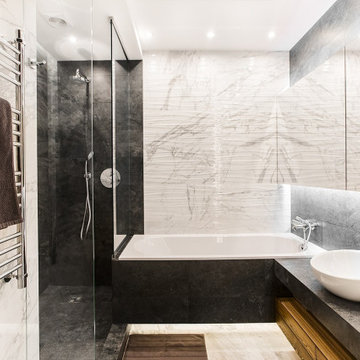
Cette photo montre une salle de bain principale tendance en bois brun de taille moyenne avec un placard à porte plane, une baignoire posée, une douche d'angle, WC suspendus, un carrelage gris, un mur gris, un sol en carrelage de céramique, une vasque, un sol beige, une cabine de douche à porte coulissante, un plan de toilette gris, des toilettes cachées, meuble simple vasque, meuble-lavabo sur pied et un plafond en bois.

After the second fallout of the Delta Variant amidst the COVID-19 Pandemic in mid 2021, our team working from home, and our client in quarantine, SDA Architects conceived Japandi Home.
The initial brief for the renovation of this pool house was for its interior to have an "immediate sense of serenity" that roused the feeling of being peaceful. Influenced by loneliness and angst during quarantine, SDA Architects explored themes of escapism and empathy which led to a “Japandi” style concept design – the nexus between “Scandinavian functionality” and “Japanese rustic minimalism” to invoke feelings of “art, nature and simplicity.” This merging of styles forms the perfect amalgamation of both function and form, centred on clean lines, bright spaces and light colours.
Grounded by its emotional weight, poetic lyricism, and relaxed atmosphere; Japandi Home aesthetics focus on simplicity, natural elements, and comfort; minimalism that is both aesthetically pleasing yet highly functional.
Japandi Home places special emphasis on sustainability through use of raw furnishings and a rejection of the one-time-use culture we have embraced for numerous decades. A plethora of natural materials, muted colours, clean lines and minimal, yet-well-curated furnishings have been employed to showcase beautiful craftsmanship – quality handmade pieces over quantitative throwaway items.
A neutral colour palette compliments the soft and hard furnishings within, allowing the timeless pieces to breath and speak for themselves. These calming, tranquil and peaceful colours have been chosen so when accent colours are incorporated, they are done so in a meaningful yet subtle way. Japandi home isn’t sparse – it’s intentional.
The integrated storage throughout – from the kitchen, to dining buffet, linen cupboard, window seat, entertainment unit, bed ensemble and walk-in wardrobe are key to reducing clutter and maintaining the zen-like sense of calm created by these clean lines and open spaces.
The Scandinavian concept of “hygge” refers to the idea that ones home is your cosy sanctuary. Similarly, this ideology has been fused with the Japanese notion of “wabi-sabi”; the idea that there is beauty in imperfection. Hence, the marriage of these design styles is both founded on minimalism and comfort; easy-going yet sophisticated. Conversely, whilst Japanese styles can be considered “sleek” and Scandinavian, “rustic”, the richness of the Japanese neutral colour palette aids in preventing the stark, crisp palette of Scandinavian styles from feeling cold and clinical.
Japandi Home’s introspective essence can ultimately be considered quite timely for the pandemic and was the quintessential lockdown project our team needed.
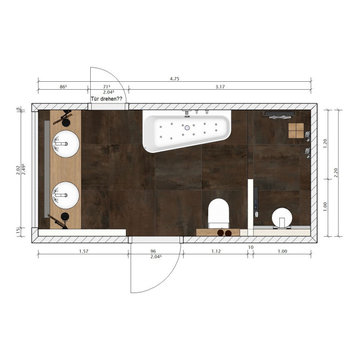
Inspiration pour une salle de bain longue et étroite chalet en bois clair de taille moyenne avec une baignoire indépendante, une douche ouverte, WC séparés, un carrelage bleu, des carreaux de céramique, un mur blanc, un sol en carrelage de céramique, une vasque, un sol marron, aucune cabine, un plan de toilette marron, meuble double vasque et un plafond en bois.
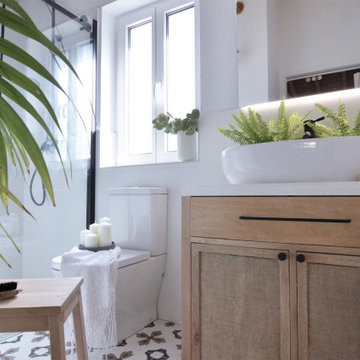
Cette image montre une petite salle d'eau blanche et bois rustique avec un placard en trompe-l'oeil, des portes de placard blanches, une douche à l'italienne, un carrelage blanc, un mur blanc, une vasque, une cabine de douche à porte coulissante, un plan de toilette blanc, meuble simple vasque, meuble-lavabo encastré et un plafond en bois.
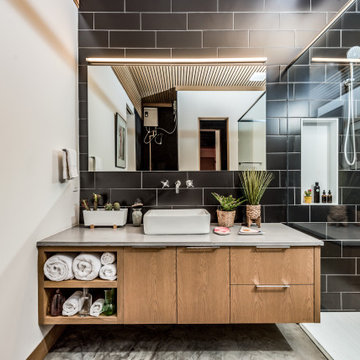
2020 New Construction - Designed + Built + Curated by Steven Allen Designs, LLC - 3 of 5 of the Nouveau Bungalow Series. Inspired by New Mexico Artist Georgia O' Keefe. Featuring Sunset Colors + Vintage Decor + Houston Art + Concrete Countertops + Custom White Oak and White Cabinets + Handcrafted Tile + Frameless Glass + Polished Concrete Floors + Floating Concrete Shelves + 48" Concrete Pivot Door + Recessed White Oak Base Boards + Concrete Plater Walls + Recessed Joist Ceilings + Drop Oak Dining Ceiling + Designer Fixtures and Decor.
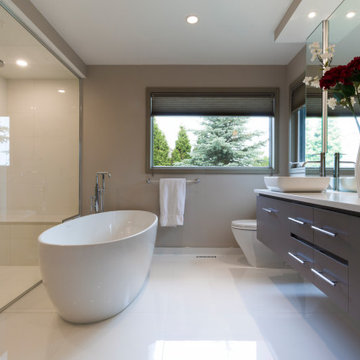
This bathroom went from dark to bright!
Dark tiles along the walls and around the drop-in tub were removed and replaced with a freestanding bath and large walk-in shower complete with built-in bath bench and steam shower for those spa-like features.
The movement of the tub along with the vanity change to wall-mounted, opened up the room for a spacious feel.
Large high-gloss white tiles flow from the floors and all through to the shower with a seamless entry.
Extra features are the large custom mirror with built in medicine cabinets along each side and the laundry chute underneath the vanity.
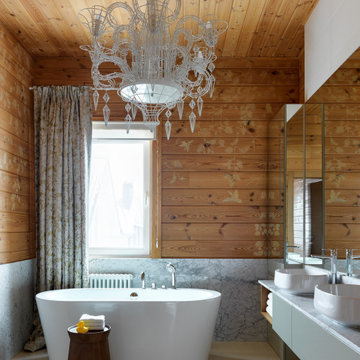
Exemple d'une salle de bain montagne en bois avec un placard à porte plane, des portes de placard grises, une baignoire indépendante, un mur marron, une vasque, un sol beige, un plan de toilette gris, meuble double vasque, meuble-lavabo suspendu et un plafond en bois.
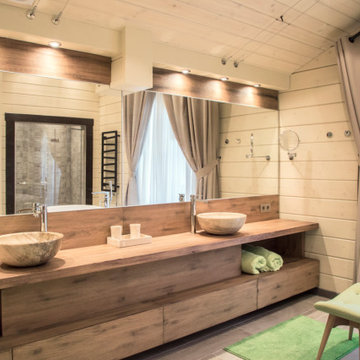
большой санузел с двумя каменными раковинами, отдельностоящей ванной, душевой комнатой и унитазом с инсталляцией
Idée de décoration pour une grande salle d'eau grise et blanche chalet en bois brun et bois avec un placard à porte plane, une baignoire indépendante, un espace douche bain, WC suspendus, un carrelage gris, des carreaux de porcelaine, un mur beige, un sol en carrelage de porcelaine, une vasque, un plan de toilette en bois, un sol gris, une cabine de douche à porte battante, un plan de toilette marron, meuble double vasque, meuble-lavabo sur pied et un plafond en bois.
Idée de décoration pour une grande salle d'eau grise et blanche chalet en bois brun et bois avec un placard à porte plane, une baignoire indépendante, un espace douche bain, WC suspendus, un carrelage gris, des carreaux de porcelaine, un mur beige, un sol en carrelage de porcelaine, une vasque, un plan de toilette en bois, un sol gris, une cabine de douche à porte battante, un plan de toilette marron, meuble double vasque, meuble-lavabo sur pied et un plafond en bois.
Idées déco de salles de bain avec une vasque et un plafond en bois
3